153 ideas para cocinas con Todas las islas
Filtrar por
Presupuesto
Ordenar por:Popular hoy
1 - 20 de 153 fotos
Artículo 1 de 3

Imagen de cocina contemporánea con fregadero bajoencimera, puertas de armario blancas, salpicadero blanco, salpicadero de azulejos tipo metro, suelo de madera clara, una isla, suelo beige, encimera de granito y armarios estilo shaker

Emily Followill
Modelo de cocina campestre de tamaño medio con puertas de armario blancas, electrodomésticos de acero inoxidable, suelo de madera en tonos medios, península, suelo marrón, fregadero bajoencimera, encimera de mármol, salpicadero blanco, encimeras blancas y armarios con rebordes decorativos
Modelo de cocina campestre de tamaño medio con puertas de armario blancas, electrodomésticos de acero inoxidable, suelo de madera en tonos medios, península, suelo marrón, fregadero bajoencimera, encimera de mármol, salpicadero blanco, encimeras blancas y armarios con rebordes decorativos

This modern blue and brass kitchen is the heart of this open-plan space and leads right into a stunning garden, framed by big french doors. This beautiful space belongs to our Head of Design Lucy, whose home was entirely designed by herself and her architect husband, after knocking down some derelict garages in a prime location in Bournemouth to make way for their stunning family home.
Want to transform your home with the UK’s #1 Interior Design Service? You can collaborate with professional and highly experienced designers and our team of skilled Personal Shoppers to achieve your happy home effortlessly, all at a happy price.
For more inspiration visit our site to see more projects

We added a cool touch to this rustic mountain kitchen through rugged metals and matte gray countertops. Organic wooden accents stand out against the soft white paneled walls and unique glassware perched on the open display shelves. Plenty of natural light and the open floor plan keeps the kitchen from looking dark or heavy.
Designed by Michelle Yorke Interiors who also serves Seattle as well as Seattle's Eastside suburbs from Mercer Island all the way through Issaquah.
For more about Michelle Yorke, click here: https://michelleyorkedesign.com/

Photo- Lisa Romerein
Modelo de cocinas en L mediterránea abierta con fregadero bajoencimera, armarios con paneles lisos, puertas de armario blancas, salpicadero blanco, electrodomésticos de acero inoxidable, suelo de madera oscura, una isla y suelo marrón
Modelo de cocinas en L mediterránea abierta con fregadero bajoencimera, armarios con paneles lisos, puertas de armario blancas, salpicadero blanco, electrodomésticos de acero inoxidable, suelo de madera oscura, una isla y suelo marrón
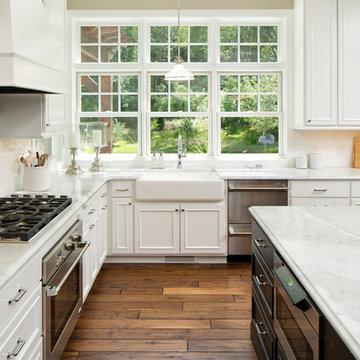
Traditional style meets high performance in this evolution of the classic turn-of-the-century window. Its clean, balanced design provides the performance and aesthetic your home deserves. These double hung windows combine nicely with picture windows, polygons, and more to create breathtaking windowscapes.
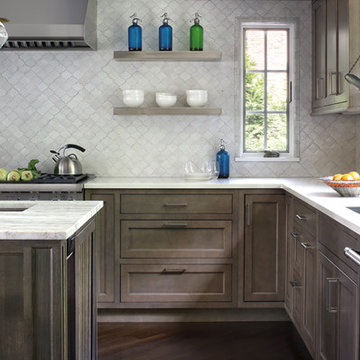
Imagen de cocinas en L tradicional renovada con fregadero bajoencimera, armarios estilo shaker, puertas de armario marrones, salpicadero verde, electrodomésticos de acero inoxidable, suelo de madera oscura, una isla y suelo marrón
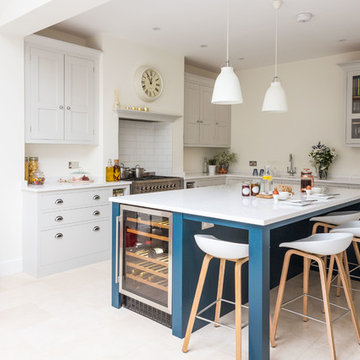
Oak shaker style kitchen with island unit painted in Farrow & Ball Hague Blue. The island has a Bianco Fantasia worktop and a wine cooler. The perimeter units are painted in Farrow & Ball Ammonite. The Smeg range cooker has built in spice racks on either side and an extractor housed in the chimney breast with a cornice style shelf for decorative items.
Charlie O'Beirne
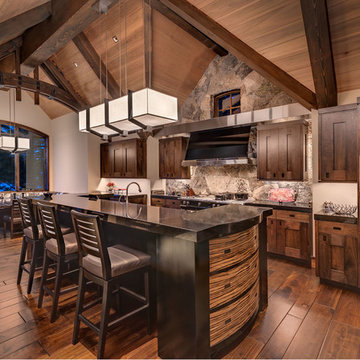
Interior custom Kitchen with arched trusses, stone wall, Walnut custom cabinetry and flooring, custom lighting and a lakefront Breakfast Nook
(c) SANDBOX & Vance Fox

This light and airy kitchen was painted in a Farrow and Ball green, with raised and fielded panels throughout . All the cupboards have adjustable shelves and all the drawers have a painted Farrow and Ball cock beaded face frame surround and are internally made of European oak set on hidden under mounted soft close runners.
The island has a thick solid European oak worktop, while the rest of the worktops throughout the kitchen are green limestone with bull nosed edging and have a shaped upstand with a fine line inset detail just below the top. The main oven range is a Wolf with an extractor above it individually designed by Tim Wood with the motor set in the attic in a sound insulated box. Beside the large Sub-zero fridge/freezer there is a Gaggenau oven and Gaggenau steam oven. The two sinks are classic ceramic under mounted with a Maxmatic 5000 waste disposal in one of them, with Barber Wilsons nickel plated taps above.
Designed, hand built and photographed by Tim Wood
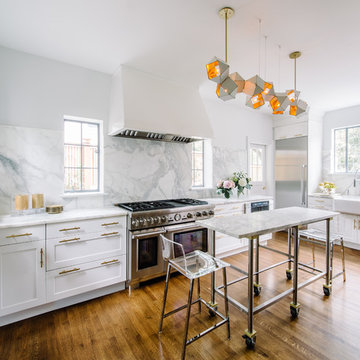
Photo credit: Robert Radifera Photography
Diseño de cocinas en L tradicional renovada grande cerrada con fregadero sobremueble, puertas de armario blancas, encimera de mármol, salpicadero blanco, salpicadero de mármol, electrodomésticos de acero inoxidable, suelo de madera en tonos medios, una isla, suelo marrón y armarios estilo shaker
Diseño de cocinas en L tradicional renovada grande cerrada con fregadero sobremueble, puertas de armario blancas, encimera de mármol, salpicadero blanco, salpicadero de mármol, electrodomésticos de acero inoxidable, suelo de madera en tonos medios, una isla, suelo marrón y armarios estilo shaker
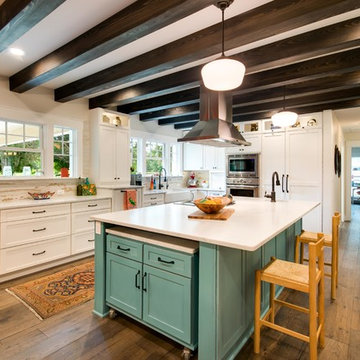
Mark J. Koper
Imagen de cocinas en L campestre con fregadero sobremueble, armarios estilo shaker, puertas de armario blancas, encimera de mármol, salpicadero multicolor, electrodomésticos de acero inoxidable, suelo de madera en tonos medios y dos o más islas
Imagen de cocinas en L campestre con fregadero sobremueble, armarios estilo shaker, puertas de armario blancas, encimera de mármol, salpicadero multicolor, electrodomésticos de acero inoxidable, suelo de madera en tonos medios y dos o más islas
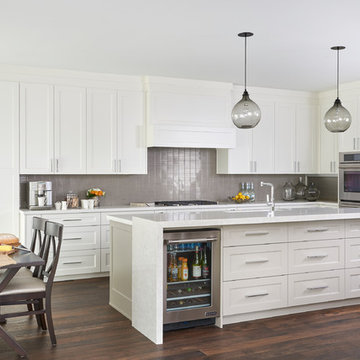
Ejemplo de cocina clásica renovada de tamaño medio con armarios estilo shaker, puertas de armario blancas, salpicadero verde, salpicadero de azulejos de vidrio, electrodomésticos de acero inoxidable, suelo de madera oscura, una isla, suelo marrón, encimera de cuarzo compacto y encimeras blancas
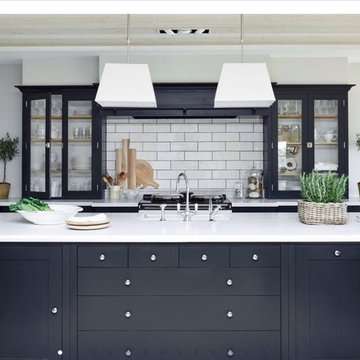
Modelo de cocina campestre grande con armarios estilo shaker, salpicadero blanco, salpicadero de azulejos tipo metro, una isla, fregadero encastrado y puertas de armario azules

The transformation of this high-rise condo in the heart of San Francisco was literally from floor to ceiling. Studio Becker custom built everything from the bed and shoji screens to the interior doors and wall paneling...and of course the kitchen, baths and wardrobes!
It’s all Studio Becker in this master bedroom - teak light boxes line the ceiling, shoji sliding doors conceal the walk-in closet and house the flat screen TV. A custom teak bed with a headboard and storage drawers below transition into full-height night stands with mirrored fronts (with lots of storage inside) and interior up-lit shelving with a light valance above. A window seat that provides additional storage and a lounging area finishes out the room.
Teak wall paneling with a concealed touchless coat closet, interior shoji doors and a desk niche with an inset leather writing surface and cord catcher are just a few more of the customized features built for this condo.
This Collection M kitchen, in Manhattan, high gloss walnut burl and Rimini stainless steel, is packed full of fun features, including an eating table that hydraulically lifts from table height to bar height for parties, an in-counter appliance garage in a concealed elevation system and Studio Becker’s electric Smart drawer with custom inserts for sushi service, fine bone china and stemware.
Combinations of teak and black lacquer with custom vanity designs give these bathrooms the Asian flare the homeowner’s were looking for.
This project has been featured on HGTV's Million Dollar Rooms
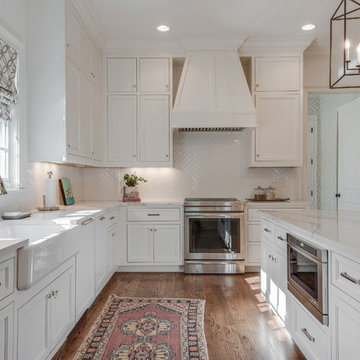
Ejemplo de cocinas en L clásica renovada grande con fregadero sobremueble, armarios con paneles empotrados, puertas de armario blancas, salpicadero blanco, una isla, suelo marrón, encimera de cuarzo compacto, salpicadero de azulejos de porcelana, electrodomésticos con paneles y suelo de madera en tonos medios

The original kitchen was tight and cramped, offering little storage and function. the clients wanted more countertop space and more storage solutions. They also wanted an open space plan, with views into their backyard, and to allow more natural light into the space.
The wall separating the kitchen and living space was removed and a large picturesque window was installed above the sink, creating a large and open space. A large island with open cubbies housed much of the homeowner's pots and pans, and other countertop appliances.
Treve Johnson Photography
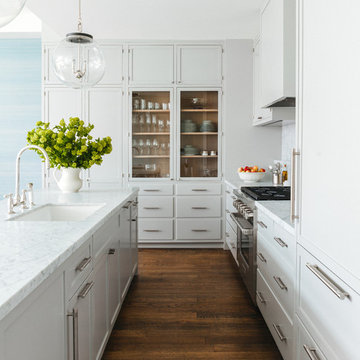
Diseño de cocina estrecha clásica renovada de tamaño medio con una isla, fregadero bajoencimera, armarios tipo vitrina, puertas de armario grises, electrodomésticos de acero inoxidable y suelo de madera oscura
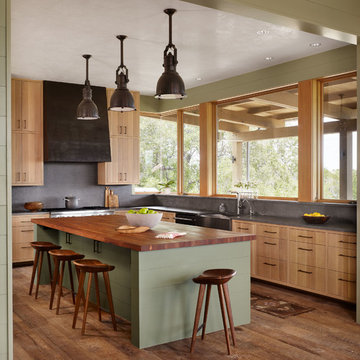
Casey Dunn
Imagen de cocinas en L de estilo de casa de campo cerrada con fregadero sobremueble, armarios con paneles lisos, puertas de armario de madera clara, salpicadero verde, salpicadero de losas de piedra, electrodomésticos de acero inoxidable, suelo de madera en tonos medios, una isla y suelo marrón
Imagen de cocinas en L de estilo de casa de campo cerrada con fregadero sobremueble, armarios con paneles lisos, puertas de armario de madera clara, salpicadero verde, salpicadero de losas de piedra, electrodomésticos de acero inoxidable, suelo de madera en tonos medios, una isla y suelo marrón
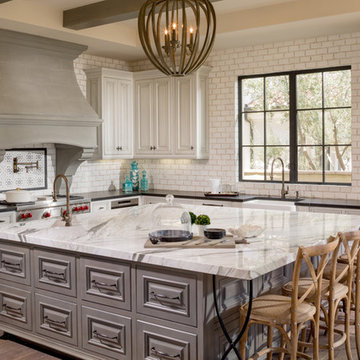
Modelo de cocinas en L mediterránea de tamaño medio con fregadero sobremueble, armarios con paneles con relieve, puertas de armario blancas, salpicadero blanco, electrodomésticos de acero inoxidable, suelo de madera en tonos medios, una isla, encimera de acrílico y salpicadero de azulejos tipo metro
153 ideas para cocinas con Todas las islas
1