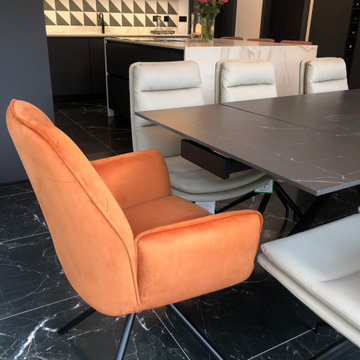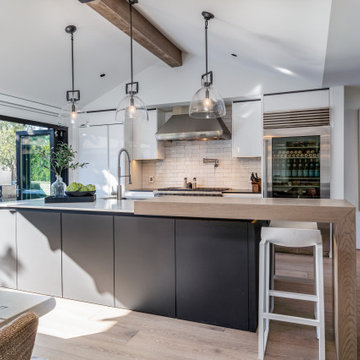3.438 ideas para cocinas con puertas de armario negras y todos los diseños de techos
Filtrar por
Presupuesto
Ordenar por:Popular hoy
1 - 20 de 3438 fotos
Artículo 1 de 3

Imagen de cocinas en L contemporánea abierta con fregadero bajoencimera, armarios con paneles lisos, puertas de armario negras, salpicadero negro, electrodomésticos negros, suelo de cemento, suelo negro, encimeras marrones y vigas vistas

Imagen de cocina industrial con armarios con paneles lisos, puertas de armario negras, salpicadero verde, electrodomésticos con paneles, suelo de madera clara, una isla, suelo beige, encimeras grises y vigas vistas

Ejemplo de cocinas en L minimalista de tamaño medio abierta con fregadero sobremueble, armarios estilo shaker, puertas de armario negras, encimera de cuarcita, salpicadero blanco, salpicadero de mármol, electrodomésticos de acero inoxidable, suelo de madera clara, una isla, suelo beige, encimeras blancas y madera

MONTAUK - BG871
Subtle and luxurious. The soft pearl undertone of Montauk is elevated with warm sandy dappling and an ivory marble pattern for a vintage yet modern feel.
PATTERN: MOVEMENT VEINEDFINISH: POLISHEDCOLLECTION: BOUTIQUESLAB SIZE: JUMBO (65" X 130")
Country: United States

It is always a pleasure to work with design-conscious clients. This is a great amalgamation of materials chosen by our clients. Rough-sawn oak veneer is matched with dark grey engineering bricks to make a unique look. The soft tones of the marble are complemented by the antique brass wall taps on the splashback

Diseño de cocina clásica renovada grande abierta con fregadero sobremueble, armarios con paneles empotrados, puertas de armario negras, encimera de granito, salpicadero blanco, salpicadero de azulejos de porcelana, electrodomésticos de acero inoxidable, suelo de cemento, una isla, suelo gris, encimeras negras y machihembrado

Foto de cocina lineal actual grande abierta con fregadero bajoencimera, armarios con paneles lisos, puertas de armario negras, encimera de cuarzo compacto, electrodomésticos con paneles, suelo de baldosas de porcelana, una isla, suelo gris, encimeras negras, bandeja y barras de cocina

Modelo de cocinas en L abovedada actual abierta con fregadero bajoencimera, armarios con paneles lisos, puertas de armario negras, salpicadero blanco, electrodomésticos de acero inoxidable, suelo de madera oscura, una isla, suelo marrón y encimeras grises

Rénovation, agencement et décoration d’une ancienne usine transformée en un loft de 250 m2 réparti sur 3 niveaux.
Les points forts :
Association de design industriel avec du mobilier vintage
La boîte buanderie
Les courbes et lignes géométriques valorisant les espaces
Crédit photo © Bertrand Fompeyrine

Imagen de cocinas en L de estilo de casa de campo de tamaño medio abierta con armarios estilo shaker, puertas de armario negras, encimera de cuarzo compacto, salpicadero multicolor, salpicadero de azulejos de terracota, electrodomésticos con paneles, suelo de madera en tonos medios, una isla, suelo marrón, encimeras blancas y vigas vistas

Nouveau Bungalow - Un - Designed + Built + Curated by Steven Allen Designs, LLC
Imagen de cocina comedor bohemia pequeña con fregadero bajoencimera, armarios con paneles lisos, puertas de armario negras, encimera de acrílico, electrodomésticos de acero inoxidable, suelo de cemento, una isla, suelo gris y machihembrado
Imagen de cocina comedor bohemia pequeña con fregadero bajoencimera, armarios con paneles lisos, puertas de armario negras, encimera de acrílico, electrodomésticos de acero inoxidable, suelo de cemento, una isla, suelo gris y machihembrado

The Bell floor plan is a 4 Bedroom, 2 Bathroom home with a rear entry 2 car garage and a bonus room. This floor plan can be built in the Enclave at Kelsey Park.
The Enclave is an elegant neighborhood found in Kelsey Park on the south side of Lubbock off Quaker and 137th.

Imagen de cocinas en U actual pequeño cerrado sin isla con fregadero de un seno, armarios con rebordes decorativos, puertas de armario negras, encimera de cuarzo compacto, salpicadero multicolor, puertas de cuarzo sintético, electrodomésticos negros, suelo de madera oscura, suelo marrón, encimeras multicolor y machihembrado

Imagen de cocinas en L contemporánea de tamaño medio abierta sin isla con fregadero encastrado, armarios con paneles lisos, puertas de armario negras, encimera de madera, salpicadero marrón, salpicadero de madera, electrodomésticos negros, suelo de baldosas de cerámica, suelo negro, encimeras marrones y papel pintado

This beautiful new kitchen and dining extension boasts expansive bright vaulted ceilings, double bi-folding doors, a huge kitchen island with a waterfall edge, monochromatic colour scheme with a pop of rust in the impactful feature lights, bar stools and carver dining chairs.

This beautiful new kitchen and dining extension boasts expansive bright vaulted ceilings, double bi-folding doors, a huge kitchen island with a waterfall edge, monochromatic colour scheme with a pop of rust in the impactful feature lights, bar stools and carver dining chairs.

With a striking, bold design that's both sleek and warm, this modern rustic black kitchen is a beautiful example of the best of both worlds.
When our client from Wendover approached us to re-design their kitchen, they wanted something sleek and sophisticated but also comfortable and warm. We knew just what to do — design and build a contemporary yet cosy kitchen.
This space is about clean, sleek lines. We've chosen Hacker Systemat cabinetry — sleek and sophisticated — in the colours Black and Oak. A touch of warm wood enhances the black units in the form of oak shelves and backsplash. The wooden accents also perfectly match the exposed ceiling trusses, creating a cohesive space.
This modern, inviting space opens up to the garden through glass folding doors, allowing a seamless transition between indoors and out. The area has ample lighting from the garden coming through the glass doors, while the under-cabinet lighting adds to the overall ambience.
The island is built with two types of worksurface: Dekton Laurent (a striking dark surface with gold veins) for cooking and Corian Designer White for eating. Lastly, the space is furnished with black Siemens appliances, which fit perfectly into the dark colour palette of the space.

California Modern Mix in the OC: matte black and white gloss custom Bauformat cabinets, with European Oak, wide/long boards, light wood flooring, open concept w/true indoor/outdoor living, rustic meets modern for a great mix, statement lighting and appliances set the stage for delicious meals with family and friends!

This inviting 850 sqft ADU in Sacramento checks all the boxes for beauty and function! Warm wood finishes on the flooring, hickory open shelves, and ceiling timbers float on a neutral paint palette of soft whites and tans. Black elements on the cabinetry, interior doors, furniture elements, and decorative lighting act as the “little black dress” of the room. The hand applied plaster-style finish on the fireplace in a charcoal tone provide texture and interest to this focal point of the great room space. With large sliding doors overlooking the backyard and pool this ADU is the perfect oasis with all the conveniences of home!

A built in microwave fits in well on the end of the island. Perfect for warming up a snack or a cup of java at any time of day without taking up counter space.
3.438 ideas para cocinas con puertas de armario negras y todos los diseños de techos
1