141 ideas para cocinas con con blanco y negro y todos los diseños de techos
Filtrar por
Presupuesto
Ordenar por:Popular hoy
1 - 20 de 141 fotos
Artículo 1 de 3

This modern kitchen proves that black and white does not have to be boring, but can truly be BOLD! The wire brushed oak cabinets were painted black and white add texture while the aluminum trim gives it undeniably modern look. Don't let appearances fool you this kitchen was built for cooks, featuring all Sub-Zero and Wolf appliances including a retractable down draft vent hood.

Modelo de cocinas en L gris y negra minimalista grande abierta con fregadero de doble seno, armarios con paneles lisos, con blanco y negro, encimera de cemento, salpicadero negro, salpicadero de azulejos de cemento, electrodomésticos con paneles, suelo de madera clara, una isla, suelo marrón, encimeras negras, todos los diseños de techos y barras de cocina

URRUTIA DESIGN
Photography by Matt Sartain
Modelo de cocina comedor abovedada y lineal clásica renovada extra grande con electrodomésticos de acero inoxidable, salpicadero de azulejos tipo metro, salpicadero marrón, armarios estilo shaker, encimera de mármol, fregadero bajoencimera, encimeras blancas, suelo de madera clara, una isla, suelo beige y con blanco y negro
Modelo de cocina comedor abovedada y lineal clásica renovada extra grande con electrodomésticos de acero inoxidable, salpicadero de azulejos tipo metro, salpicadero marrón, armarios estilo shaker, encimera de mármol, fregadero bajoencimera, encimeras blancas, suelo de madera clara, una isla, suelo beige y con blanco y negro
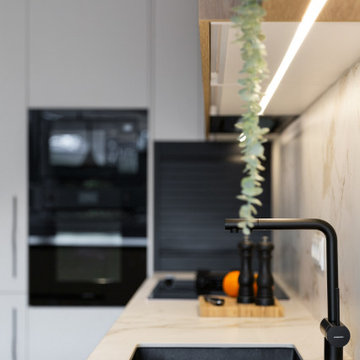
Diseño de cocinas en L rectangular y blanca y madera contemporánea grande con fregadero bajoencimera, armarios con paneles lisos, con blanco y negro, encimera de cuarzo compacto, salpicadero blanco, puertas de cuarzo sintético, electrodomésticos negros, suelo de baldosas de porcelana, península, suelo gris, encimeras blancas y bandeja
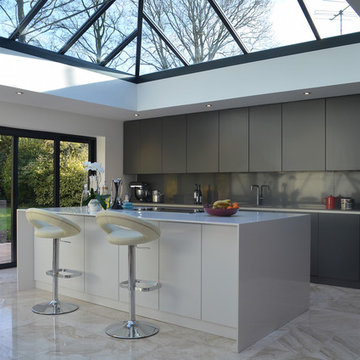
Foto de cocinas en L actual de tamaño medio con fregadero bajoencimera, armarios con paneles lisos, una isla, suelo beige y con blanco y negro

Black and white tile, bold seating, white kitchen with black counters.
Warner Straube
Imagen de cocina tradicional de tamaño medio con con blanco y negro, fregadero bajoencimera, armarios con paneles empotrados, encimera de cuarcita, salpicadero blanco, salpicadero de madera, electrodomésticos con paneles, suelo de baldosas de cerámica, suelo negro, encimeras negras, bandeja y barras de cocina
Imagen de cocina tradicional de tamaño medio con con blanco y negro, fregadero bajoencimera, armarios con paneles empotrados, encimera de cuarcita, salpicadero blanco, salpicadero de madera, electrodomésticos con paneles, suelo de baldosas de cerámica, suelo negro, encimeras negras, bandeja y barras de cocina

Modelo de cocinas en U gris y blanco contemporáneo de tamaño medio cerrado sin isla con fregadero bajoencimera, armarios con paneles lisos, con blanco y negro, encimera de acrílico, salpicadero blanco, salpicadero de azulejos de cerámica, electrodomésticos con paneles, suelo laminado, suelo beige, encimeras beige y bandeja

English⬇️ RU⬇️
To start the design of the two-story apartment with a terrace, we held a meeting with the client to understand their preferences and requirements regarding style, color scheme, and room functionality. Based on this information, we developed the design concept, including room layouts and interior details.
After the design project was approved, we proceeded with the renovation of the apartment. This stage involved various tasks, such as demolishing old partitions, preparing wall and floor surfaces, as well as installing ceilings and floors.
The procurement of tiles was a crucial step in the process. We assisted the client in selecting the appropriate materials, considering their style and budget. Subsequently, the tiles were installed in the bathrooms and kitchen.
Custom-built furniture and kitchen cabinets were also designed to align with the overall design and the client's functional needs. We collaborated with furniture manufacturers to produce and install them on-site.
As for the ceiling-mounted audio speakers, they were part of the audio-visual system integrated into the apartment's design. With the help of professionals, we installed the speakers in the ceiling to complement the interior aesthetics and provide excellent sound quality.
As a result of these efforts, the apartment with a terrace was transformed to meet the client's design, functionality, and comfort requirements.
---------------
Для начала дизайна двухэтажной квартиры с террасой мы провели встречу с клиентом, чтобы понять его пожелания и предпочтения по стилю, цветовой гамме и функциональности помещений. На основе этой информации, мы разработали концепцию дизайна, включая планировку помещений и внутренние детали.
После утверждения дизайн-проекта мы приступили к ремонту квартиры. Этот этап включал в себя множество действий, таких как снос старых перегородок, подготовку поверхности стен и полов, а также монтаж потолков и полов.
Закупка плитки была одним из важных шагов. Мы помогли клиенту выбрать подходящий материал, учитывая его стиль и бюджет. После этого была проведена установка плитки в ванных комнатах и на кухне.
Встраиваемая мебель и кухонные шкафы также были разработаны с учетом дизайна и функциональных потребностей клиента. Мы сотрудничали с производителями мебели, чтобы изготовить и установить их на месте.
Что касается музыкальных колонок в потолке, это часть аудио-визуальной системы, которую мы интегрировали в дизайн квартиры. С помощью профессионалов мы установили колонки в потолке так, чтобы они соответствовали эстетике интерьера и обеспечивали хорошее звучание.
В результате всех усилий, квартира с террасой была преобразована с учетом дизайна, функциональности и удобства для клиента.

Ejemplo de cocinas en L contemporánea pequeña cerrada sin isla con armarios con paneles lisos, encimera de acrílico, salpicadero naranja, salpicadero de azulejos de cerámica, suelo blanco, encimeras negras, fregadero bajoencimera, con blanco y negro, electrodomésticos negros, suelo de baldosas de porcelana y bandeja

From the street, it’s an impeccably designed English manor. Once inside, the best of that same storied architecture seamlessly meshes with modernism. This blend of styles was exactly the vibe three-decades-running Houston homebuilder Chris Sims, founder and CEO of Sims Luxury Builders, wanted to convey with the $5.2 million show-home in Houston’s coveted Tanglewood neighborhood. “Our goal was to uniquely combine classic and Old World with clean and modern in both the architectural design as well as the interior finishes,” Chris says.
Their aesthetic inspiration is clearly evident in the 8,000-square-foot showcase home’s luxurious gourmet kitchen. It is an exercise in grey and white—and texture. To achieve their vision, the Sims turned to Cantoni. “We had a wonderful experience working with Cantoni several years ago on a client’s home, and were pleased to repeat that success on this project,” Chris says.
Cantoni designer Amy McFall, who was tasked with designing the kitchen, promptly took to the home’s beauty. Situated on a half-acre corner lot with majestic oak trees, it boasts simplistic and elegant interiors that allow the detailed architecture to shine. The kitchen opens directly to the family room, which holds a brick wall, beamed ceilings, and a light-and-bright stone fireplace. The generous space overlooks the outdoor pool. With such a large area to work with, “we needed to give the kitchen its own, intimate feel,” Amy says.
To that end, Amy integrated dark grey, high-gloss lacquer cabinetry from our Atelier Collection. by Aster Cucine with dark grey oak cabinetry, mixing finishes throughout to add depth and texture. Edginess came by way of custom, heavily veined Calacatta Viola marble on both the countertops and backsplash.
The Sims team, meanwhile, insured the layout lent itself to minimalism. “With the inclusion of the scullery and butler’s pantry in the design, we were able to minimize the storage needed in the kitchen itself,” Chris says. “This allowed for the clean, minimalist cabinetry, giving us the creative freedom to go darker with the cabinet color and really make a bold statement in the home.”
It was exactly the look they wanted—textural and interesting. “The juxtaposition of ultra-modern kitchen cabinetry and steel windows set against the textures of the wood floors, interior brick, and trim detailing throughout the downstairs provided a fresh take on blending classic and modern,” Chris says. “We’re thrilled with the result—it is showstopping.”
They were equally thrilled with the design process. “Amy was incredibly responsive, helpful and knowledgeable,” Chris says. “It was a pleasure working with her and the entire Cantoni team.”
Check out the kitchen featured in Modern Luxury Interiors Texas’ annual “Ode to Texas Real Estate” here.

Werner Straube Photography
Foto de cocinas en U gris y blanco clásico renovado grande abierto con armarios con paneles empotrados, salpicadero blanco, suelo de mármol, suelo multicolor, con blanco y negro, fregadero de doble seno, encimera de ónix, salpicadero de piedra caliza, electrodomésticos de acero inoxidable, península, encimeras negras, bandeja y barras de cocina
Foto de cocinas en U gris y blanco clásico renovado grande abierto con armarios con paneles empotrados, salpicadero blanco, suelo de mármol, suelo multicolor, con blanco y negro, fregadero de doble seno, encimera de ónix, salpicadero de piedra caliza, electrodomésticos de acero inoxidable, península, encimeras negras, bandeja y barras de cocina
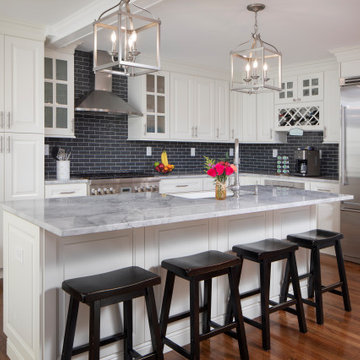
Modelo de cocinas en U tradicional renovado abierto con fregadero bajoencimera, armarios con paneles con relieve, encimera de mármol, salpicadero negro, salpicadero de azulejos tipo metro, electrodomésticos de acero inoxidable, suelo de madera en tonos medios, una isla, suelo marrón, encimeras grises, vigas vistas y con blanco y negro
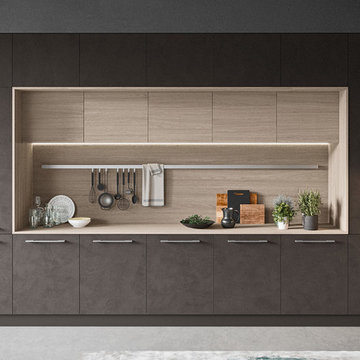
Modelo de cocinas en L gris y negra minimalista grande abierta con fregadero de doble seno, armarios con paneles lisos, con blanco y negro, encimera de cemento, salpicadero negro, salpicadero de azulejos de cemento, electrodomésticos con paneles, suelo de madera clara, una isla, suelo marrón, encimeras negras, todos los diseños de techos y barras de cocina
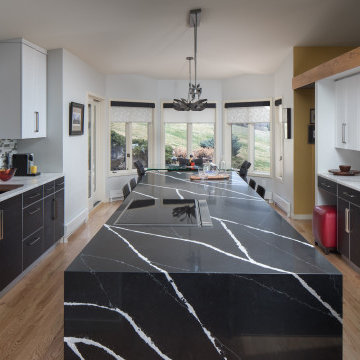
This modern kitchen proves that black and white does not have to be boring, but can truly be BOLD! The wire brushed oak cabinets were painted black and white add texture while the aluminum trim gives it undeniably modern look. Don't let appearances fool you this kitchen was built for cooks, featuring all Sub-Zero and Wolf appliances including a retractable down draft vent hood.
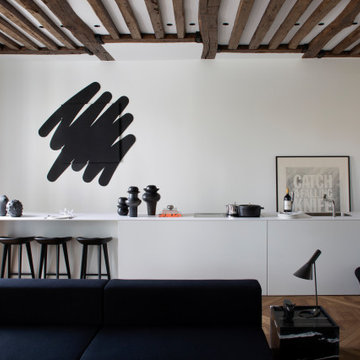
Ejemplo de cocina lineal actual abierta sin isla con salpicadero blanco, suelo de madera en tonos medios, suelo marrón, encimeras blancas, fregadero bajoencimera, armarios con paneles lisos, casetón, vigas vistas y con blanco y negro

Diseño de cocinas en L contemporánea pequeña cerrada sin isla con fregadero bajoencimera, armarios con paneles lisos, encimera de acrílico, salpicadero naranja, salpicadero de azulejos de cerámica, suelo blanco, encimeras negras, con blanco y negro, electrodomésticos negros, suelo de baldosas de porcelana y bandeja
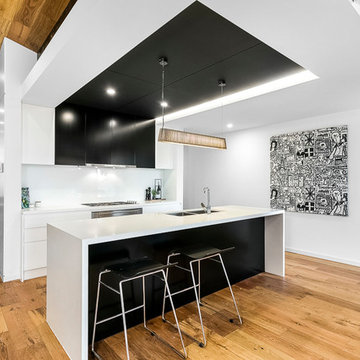
Photo Credit: With Permission from Carroll McKeddie Real Estate
Diseño de cocina contemporánea de tamaño medio abierta con encimera de cuarzo compacto, salpicadero blanco, salpicadero de vidrio templado, una isla, fregadero de doble seno, armarios con paneles lisos, electrodomésticos de acero inoxidable, suelo de madera en tonos medios, suelo marrón, encimeras blancas, con blanco y negro, casetón y barras de cocina
Diseño de cocina contemporánea de tamaño medio abierta con encimera de cuarzo compacto, salpicadero blanco, salpicadero de vidrio templado, una isla, fregadero de doble seno, armarios con paneles lisos, electrodomésticos de acero inoxidable, suelo de madera en tonos medios, suelo marrón, encimeras blancas, con blanco y negro, casetón y barras de cocina
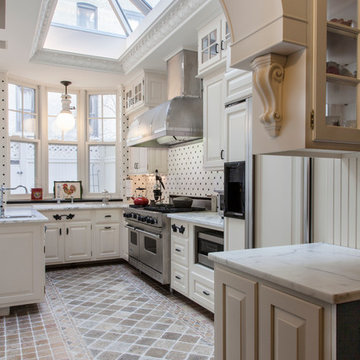
Imagen de cocinas en U tradicional cerrado con armarios con paneles con relieve, salpicadero blanco, electrodomésticos con paneles y con blanco y negro
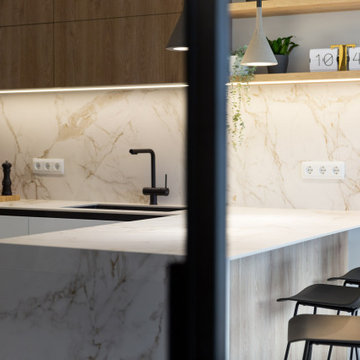
Ejemplo de cocinas en L rectangular y blanca y madera actual grande con fregadero bajoencimera, armarios con paneles lisos, con blanco y negro, encimera de cuarzo compacto, salpicadero blanco, puertas de cuarzo sintético, electrodomésticos negros, suelo de baldosas de porcelana, península, suelo gris, encimeras blancas y bandeja
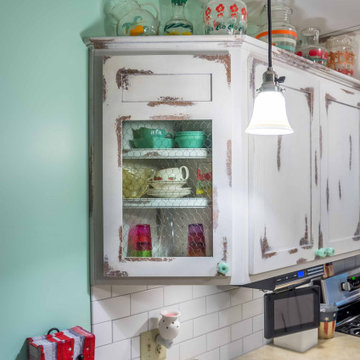
Ejemplo de cocina blanca y madera romántica de tamaño medio con fregadero sobremueble, armarios con paneles empotrados, con blanco y negro, encimera de ónix, salpicadero blanco, salpicadero de azulejos de cerámica, electrodomésticos de acero inoxidable, suelo de madera en tonos medios, península, suelo marrón, encimeras grises y papel pintado
141 ideas para cocinas con con blanco y negro y todos los diseños de techos
1