2.977 ideas para cocinas con suelo de madera pintada y Todas las islas
Filtrar por
Presupuesto
Ordenar por:Popular hoy
1 - 20 de 2977 fotos
Artículo 1 de 3

Ejemplo de cocinas en U clásico renovado abierto con fregadero encastrado, armarios con paneles con relieve, puertas de armario blancas, encimera de madera, salpicadero blanco, electrodomésticos de acero inoxidable, suelo de madera pintada, península, suelo blanco y encimeras marrones
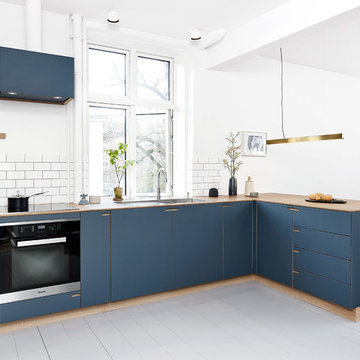
Despite inherent obstacles of four doors and two windows, we managed to proportion and accommodate all elements, giving the space an elegant feel with natural transitions and light coming in from several sides.

Our client, with whom we had worked on a number of projects over the years, enlisted our help in transforming her family’s beloved but deteriorating rustic summer retreat, built by her grandparents in the mid-1920’s, into a house that would be livable year-‘round. It had served the family well but needed to be renewed for the decades to come without losing the flavor and patina they were attached to.
The house was designed by Ruth Adams, a rare female architect of the day, who also designed in a similar vein a nearby summer colony of Vassar faculty and alumnae.
To make Treetop habitable throughout the year, the whole house had to be gutted and insulated. The raw homosote interior wall finishes were replaced with plaster, but all the wood trim was retained and reused, as were all old doors and hardware. The old single-glazed casement windows were restored, and removable storm panels fitted into the existing in-swinging screen frames. New windows were made to match the old ones where new windows were added. This approach was inherently sustainable, making the house energy-efficient while preserving most of the original fabric.
Changes to the original design were as seamless as possible, compatible with and enhancing the old character. Some plan modifications were made, and some windows moved around. The existing cave-like recessed entry porch was enclosed as a new book-lined entry hall and a new entry porch added, using posts made from an oak tree on the site.
The kitchen and bathrooms are entirely new but in the spirit of the place. All the bookshelves are new.
A thoroughly ramshackle garage couldn’t be saved, and we replaced it with a new one built in a compatible style, with a studio above for our client, who is a writer.
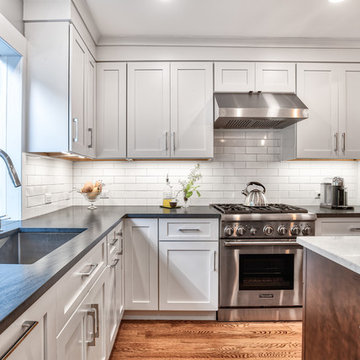
The under cabinet lighting in this kitchen really accents the crisp white subway tile walls.
Photos by Chris Veith.
Ejemplo de cocinas en L campestre de tamaño medio con despensa, fregadero encastrado, armarios con rebordes decorativos, puertas de armario blancas, salpicadero blanco, salpicadero de azulejos tipo metro, electrodomésticos de acero inoxidable, suelo de madera pintada, una isla, suelo marrón, encimeras negras y encimera de mármol
Ejemplo de cocinas en L campestre de tamaño medio con despensa, fregadero encastrado, armarios con rebordes decorativos, puertas de armario blancas, salpicadero blanco, salpicadero de azulejos tipo metro, electrodomésticos de acero inoxidable, suelo de madera pintada, una isla, suelo marrón, encimeras negras y encimera de mármol

Gil Schafer, Architect
Rita Konig, Interior Designer
Chambers & Chambers, Local Architect
Fredericka Moller, Landscape Architect
Eric Piasecki, Photographer

Eric Roth Photography
Ejemplo de cocina campestre grande con fregadero sobremueble, armarios abiertos, puertas de armario blancas, encimera de madera, salpicadero metalizado, electrodomésticos de acero inoxidable, suelo de madera pintada, una isla y suelo rojo
Ejemplo de cocina campestre grande con fregadero sobremueble, armarios abiertos, puertas de armario blancas, encimera de madera, salpicadero metalizado, electrodomésticos de acero inoxidable, suelo de madera pintada, una isla y suelo rojo
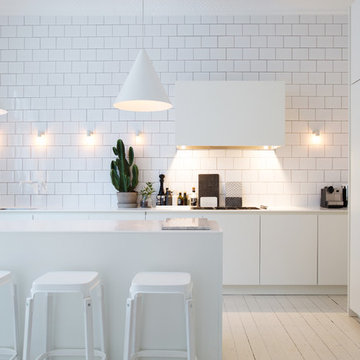
Diseño de cocina comedor lineal escandinava de tamaño medio con armarios con paneles lisos, puertas de armario blancas, salpicadero blanco, salpicadero de azulejos tipo metro, suelo de madera pintada, una isla, encimera de mármol y electrodomésticos blancos

Foto de cocina de estilo de casa de campo extra grande abierta con armarios estilo shaker, electrodomésticos de acero inoxidable, una isla, fregadero bajoencimera, puertas de armario azules, encimera de mármol, salpicadero multicolor, salpicadero de mármol, suelo de madera pintada, suelo marrón y encimeras multicolor

Um auch der Stilwand besondere Offenheit zu verleihen wurde unter den Oberschränken und hinter dem Spülbereich auf einen klassischen Fliesenspiegel verzichtet. Stattdessen gibt eine Spiegel-Verkleidung auch dem wandseitigen Küchenbereich eine offene und großzügige Wirkung.

This Caulfield South kitchen features a Calacatta Caesarstone benchtop and French Oak flooring. Paired with a gloss-white tiled splashback and brushed brass fixtures, this kitchen embodies elegance and style.
The generous sized island bench is the anchor point of the free flowing kitchen. The joinery details were designed and skilfully crafted to match the existing architecture on the hallways doors, paying homage to the grandeur of the home. With multiple access points, the kitchen seamlessly connects with an open living space, creating an entertaining hub at the heart of the home.

撮影:小川重雄
Modelo de cocina minimalista con fregadero de un seno, armarios con paneles lisos, puertas de armario grises, suelo de madera pintada, una isla, suelo gris y encimeras blancas
Modelo de cocina minimalista con fregadero de un seno, armarios con paneles lisos, puertas de armario grises, suelo de madera pintada, una isla, suelo gris y encimeras blancas
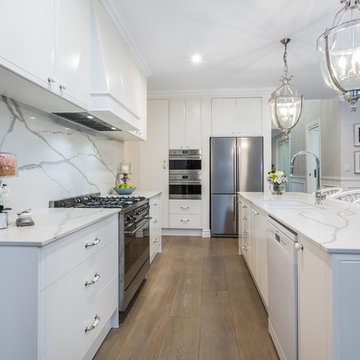
Real Images Photography
Foto de cocina clásica de tamaño medio abierta con fregadero bajoencimera, armarios estilo shaker, puertas de armario blancas, encimera de cuarzo compacto, salpicadero blanco, salpicadero de losas de piedra, electrodomésticos de acero inoxidable, suelo de madera pintada, una isla, suelo beige y encimeras blancas
Foto de cocina clásica de tamaño medio abierta con fregadero bajoencimera, armarios estilo shaker, puertas de armario blancas, encimera de cuarzo compacto, salpicadero blanco, salpicadero de losas de piedra, electrodomésticos de acero inoxidable, suelo de madera pintada, una isla, suelo beige y encimeras blancas
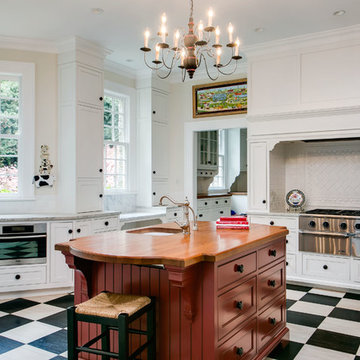
Custom cabinetry, Hand Painted floor, Hand glazed Island. Marble Pastry counter,
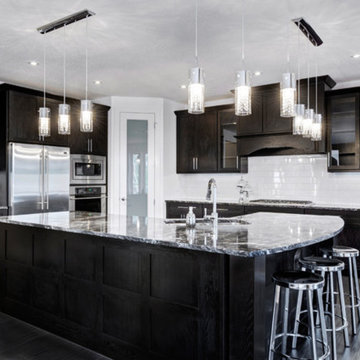
Builder: Celebration Homes
Modelo de cocina minimalista con fregadero bajoencimera, armarios estilo shaker, puertas de armario negras, encimera de granito, salpicadero blanco, salpicadero de azulejos de cerámica, electrodomésticos de acero inoxidable, suelo de madera pintada y una isla
Modelo de cocina minimalista con fregadero bajoencimera, armarios estilo shaker, puertas de armario negras, encimera de granito, salpicadero blanco, salpicadero de azulejos de cerámica, electrodomésticos de acero inoxidable, suelo de madera pintada y una isla

Imagen de cocina marinera de tamaño medio abierta con fregadero bajoencimera, armarios con paneles lisos, puertas de armario de madera clara, encimera de cuarcita, salpicadero de azulejos de terracota, electrodomésticos con paneles, suelo de madera pintada, península, suelo azul y encimeras azules
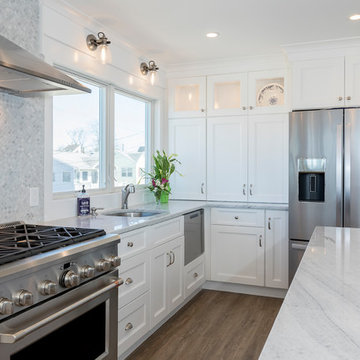
"Its all about the view!" Our client has been dreaming of redesigning and updating her childhood home for years. Her husband, filled me in on the details of the history of this bay front home and the many memories they've made over the years, and we poured love and a little southern charm into the coastal feel of the Kitchen. Our clients traveled here multiple times from their home in North Carolina to meet with me on the details of this beautiful home on the Ocean Gate Bay, and the end result was a beautiful kitchen with an even more beautiful view.
We would like to thank JGP Building and Contracting for the beautiful install.
We would also like to thank Dianne Ahto at https://www.graphicus14.com/ for her beautiful eye and talented photography.
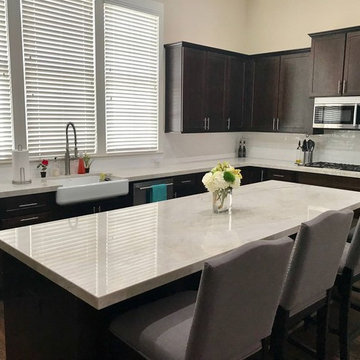
Taj Mahal Quartzite by Allure Natural Stone, fabricated by Stonemode Granite
Diseño de cocina actual de tamaño medio con fregadero bajoencimera, encimera de cuarcita, salpicadero blanco, salpicadero de azulejos de cerámica, electrodomésticos de acero inoxidable, suelo de madera pintada, una isla, suelo marrón y encimeras blancas
Diseño de cocina actual de tamaño medio con fregadero bajoencimera, encimera de cuarcita, salpicadero blanco, salpicadero de azulejos de cerámica, electrodomésticos de acero inoxidable, suelo de madera pintada, una isla, suelo marrón y encimeras blancas

Graham Atkins-Hughes
Modelo de cocinas en U marinero de tamaño medio abierto con fregadero sobremueble, armarios abiertos, puertas de armario blancas, encimera de madera, electrodomésticos de acero inoxidable, suelo de madera pintada, una isla, suelo blanco y encimeras grises
Modelo de cocinas en U marinero de tamaño medio abierto con fregadero sobremueble, armarios abiertos, puertas de armario blancas, encimera de madera, electrodomésticos de acero inoxidable, suelo de madera pintada, una isla, suelo blanco y encimeras grises

We tried to recycle as much as we could.
The floorboards were from an old mill in yorkshire, rough sawn and then waxed white.
Most of the furniture is from a range of Vintage shops around Hackney and flea markets.
The island is wrapped in the old floorboards as well as the kitchen shelves.
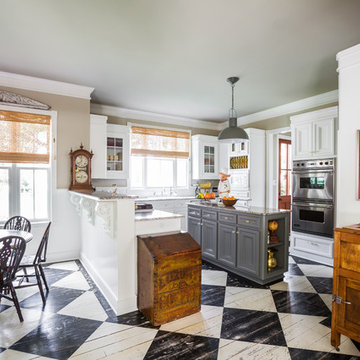
Modelo de cocina clásica con armarios con paneles empotrados, puertas de armario blancas, electrodomésticos de acero inoxidable, suelo de madera pintada y una isla
2.977 ideas para cocinas con suelo de madera pintada y Todas las islas
1