38.188 ideas para cocinas con salpicadero de vidrio templado y Todas las islas
Filtrar por
Presupuesto
Ordenar por:Popular hoy
1 - 20 de 38.188 fotos
Artículo 1 de 3

Design by SAOTA
Architects in Association TKD Architects
Engineers Acor Consultants
Ejemplo de cocina actual grande con armarios con paneles lisos, encimeras marrones, fregadero bajoencimera, puertas de armario de madera oscura, salpicadero negro, salpicadero de vidrio templado, electrodomésticos con paneles, península, suelo beige y barras de cocina
Ejemplo de cocina actual grande con armarios con paneles lisos, encimeras marrones, fregadero bajoencimera, puertas de armario de madera oscura, salpicadero negro, salpicadero de vidrio templado, electrodomésticos con paneles, península, suelo beige y barras de cocina

Modelo de cocina moderna de tamaño medio con fregadero bajoencimera, armarios con paneles lisos, salpicadero verde, salpicadero de vidrio templado, electrodomésticos negros, suelo de madera en tonos medios, una isla, encimeras blancas y con blanco y negro

honeyandspice
Imagen de cocina actual grande con armarios con paneles lisos, salpicadero blanco, salpicadero de vidrio templado, suelo de madera clara, una isla y con blanco y negro
Imagen de cocina actual grande con armarios con paneles lisos, salpicadero blanco, salpicadero de vidrio templado, suelo de madera clara, una isla y con blanco y negro

A modern stylish kitchen designed by piqu and supplied by our German manufacturer Ballerina. The crisp white handleless cabinets are paired with a dark beautifully patterned Caesarstone called Vanilla Noir. A black Quooker tap and appliances from Siemen's Studioline range reinforce the luxurious and sleek design.

Ejemplo de cocina actual con fregadero bajoencimera, armarios con paneles lisos, puertas de armario grises, salpicadero verde, salpicadero de vidrio templado, electrodomésticos de acero inoxidable, península, suelo beige y encimeras blancas

This new traditional kitchen with an earth-tone palette, boasts a large island with cooktop, oven and surround seating. Whether it's family or friends, all can gather around to enjoy the cooking and dining experience. Starmark shaker-style custom cabinets, herringbone backsplash and Rosslyn Cambria quartz adorn the perimeter walls. The island boasts Starmark shaker-style custom cabinets and Windermere Cambria quartz. Hardware, faucet and sink selections have oil-rubbed bronze finishes. Photography by Michael Giragosian

In 1949, one of mid-century modern’s most famous NW architects, Paul Hayden Kirk, built this early “glass house” in Hawthorne Hills. Rather than flattening the rolling hills of the Northwest to accommodate his structures, Kirk sought to make the least impact possible on the building site by making use of it natural landscape. When we started this project, our goal was to pay attention to the original architecture--as well as designing the home around the client’s eclectic art collection and African artifacts. The home was completely gutted, since most of the home is glass, hardly any exterior walls remained. We kept the basic footprint of the home the same—opening the space between the kitchen and living room. The horizontal grain matched walnut cabinets creates a natural continuous movement. The sleek lines of the Fleetwood windows surrounding the home allow for the landscape and interior to seamlessly intertwine. In our effort to preserve as much of the design as possible, the original fireplace remains in the home and we made sure to work with the natural lines originally designed by Kirk.

Modelo de cocina contemporánea con armarios con paneles lisos, puertas de armario negras, electrodomésticos de acero inoxidable, una isla, fregadero encastrado, salpicadero marrón, salpicadero de vidrio templado, suelo gris y encimeras negras

“The kitchen was slightly too small to allow a typical kitchen island with a worktop run on one side and a storage run on the other” says Griem. “We worked closely with Bulthaup who created a bespoke slim 600mm wide bar with a solid walnut top which also houses a microwave and storage at one end with a slender column support at the other, The room feels light and spacious because we left the space under the top empty and stopped before the wall so no-one can walk around the island completely. I was very pleased how Bulthaup integrated a 430mm wine fridge at the end of the storage run”.
Photography: Philip Vile

אמיצי אדריכלים
Modelo de cocina moderna pequeña con armarios abiertos, puertas de armario blancas, salpicadero azul, salpicadero de vidrio templado, electrodomésticos de acero inoxidable, fregadero encastrado, encimera de cuarzo compacto, suelo de piedra caliza y una isla
Modelo de cocina moderna pequeña con armarios abiertos, puertas de armario blancas, salpicadero azul, salpicadero de vidrio templado, electrodomésticos de acero inoxidable, fregadero encastrado, encimera de cuarzo compacto, suelo de piedra caliza y una isla

Imagen de cocinas en L minimalista grande abierta con fregadero encastrado, armarios con paneles lisos, puertas de armario de madera clara, encimera de cuarzo compacto, salpicadero blanco, salpicadero de vidrio templado, electrodomésticos de acero inoxidable, suelo de baldosas de cerámica, una isla, suelo gris, encimeras blancas y machihembrado

Custom designed and lacquered slatted curved ends to the overheads add texture and interest to the chalky matte cabinetry
The use of existing timber that had been used in other areas of the home, not wanting to waste the beautiful pieces, I incorporated these into the design
The kitchen needed a modern transformation, selection of chalky black slabbed doors are carefully considered whilst detailed curved slatted ends bounce natural light, concrete grey matte benches, reflective glass custom coloured back splash and solid timber details creates a beautifully modern industrial elegant interior.
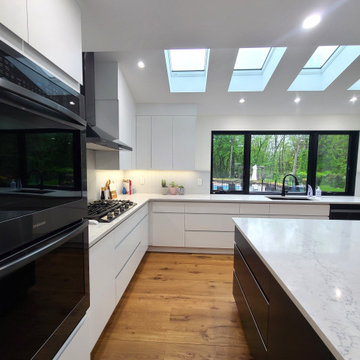
Imagen de cocina abovedada moderna extra grande abierta con fregadero bajoencimera, armarios con paneles lisos, puertas de armario blancas, encimera de cuarzo compacto, salpicadero blanco, salpicadero de vidrio templado, electrodomésticos negros, suelo de madera en tonos medios, una isla y encimeras blancas
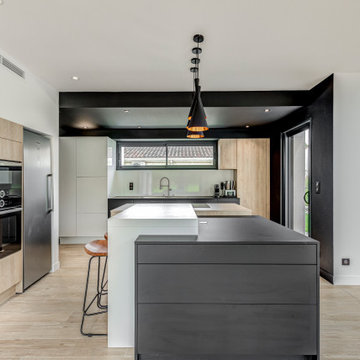
Sublime cuisine avec différents matériaux. Ilôt central avec table de cuisson et hotte intégrée au plan de travail. Espace bar sur le côté et éléments de cuisine permettant d'encastrer les appareils électroménager.

Esteem removed three existing internal walls to create this large open plan kitchen/dining/living space. We laid all-new hybrid flooring and installed a much larger kitchen for this family.

Modelo de cocina tradicional grande con fregadero encastrado, armarios estilo shaker, puertas de armario blancas, encimera de madera, salpicadero azul, salpicadero de vidrio templado, electrodomésticos de acero inoxidable, suelo de baldosas de porcelana, una isla, suelo gris, encimeras marrones y vigas vistas
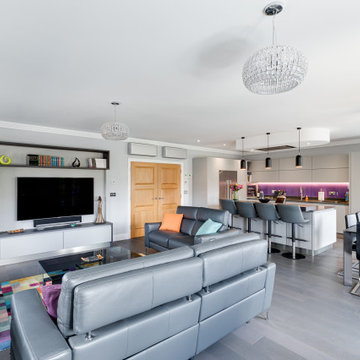
This recently completed project, in a mansion apartment in Harpenden, is a great example of how a modern kitchen with neutral colours can be perfect for an open living space. The light filled kitchen is from our Next125 range and has a Stone Grey Satin Lacquer finish and a Caesarstone Concrete Quartz worktop. Appliances from Siemens and Fisher & Paykel have been chosen for their innovative design and functionality but also look sleek and unobtrusive.
The design possibilities of the Next125 range means we were able to extend the cabinetry into the living space with the matching Media Unit which has Stone Grey base units. To unify the space between the kitchen and living areas the bespoke shelving of the media unit has been stained to match the Solid Oak breakfast bar in the kitchen area. To complete the look, the bright splashback in the kitchen provides an injection of colour which reflects the colour accents throughout the apartment.
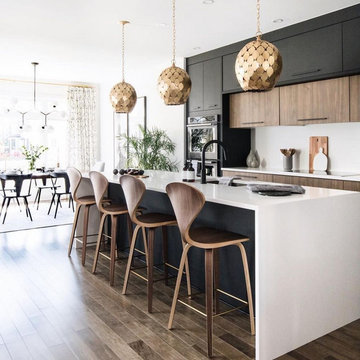
Foto de cocina comedor lineal actual grande con fregadero bajoencimera, armarios con paneles lisos, puertas de armario negras, encimera de cuarzo compacto, salpicadero blanco, salpicadero de vidrio templado, electrodomésticos negros, suelo de madera en tonos medios, una isla, suelo marrón y encimeras blancas
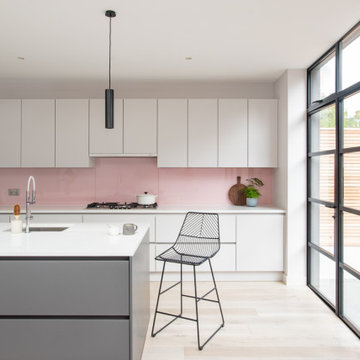
A bright and spacious extension to a semi-detached family home in North London. The clients brief was to create a new kitchen and dining area that would be more suited to their family needs, and full of lots of sunlight. Using a large roof light and crittal style doors, we connected the new kitchen to the garden, allowing the family to use the space all year round.

Clean, cool and calm are the three Cs that characterise a Scandi-style kitchen. The use of light wood and design that is uncluttered is what Scandinavians look for. Sleek and streamlined surfaces and efficient storage can be found in the Schmidt catalogue. The enhancement of light by using a Scandi style and colour. The Scandinavian style is inspired by the cool colours of landscapes, pale and natural colours, and adds texture to make the kitchen more sophisticated.
This kitchen’s palette ranges from white, green and light wood to add texture, all bringing memories of a lovely and soft landscape. The light wood resembles the humble beauty of the 30s Scandinavian modernism. To maximise the storage, the kitchen has three tall larders with internal drawers for better organising and unclutter the kitchen. The floor-to-ceiling cabinets creates a sleek, uncluttered look, with clean and contemporary handle-free light wood cabinetry. To finalise the kitchen, the black appliances are then matched with the black stools for the island.
38.188 ideas para cocinas con salpicadero de vidrio templado y Todas las islas
1