939 ideas para cocinas con suelo verde
Filtrar por
Presupuesto
Ordenar por:Popular hoy
101 - 120 de 939 fotos
Artículo 1 de 2

Fresh, fun, and alive, this space has become a favorite hangout for the homeowner. Whether she is baking, entertaining friends, or just sitting at her table enjoying a nice pot of afternoon tea, she is thrilled with her new kitchen and the joy it brings to anyone who stops by.
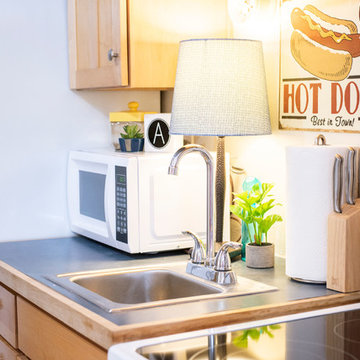
Imagen de cocina lineal bohemia pequeña sin isla con despensa, fregadero encastrado, armarios estilo shaker, puertas de armario de madera clara, encimera de laminado, electrodomésticos blancos, suelo de cemento, suelo verde y encimeras azules
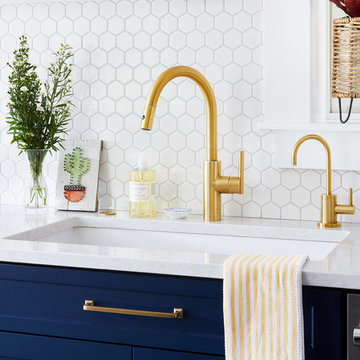
Photo: Dustin Halleck
Diseño de cocina contemporánea abierta sin isla con fregadero de un seno, armarios estilo shaker, puertas de armario azules, encimera de cuarzo compacto, salpicadero blanco, salpicadero de azulejos de cerámica, electrodomésticos de acero inoxidable, suelo de pizarra, suelo verde y encimeras blancas
Diseño de cocina contemporánea abierta sin isla con fregadero de un seno, armarios estilo shaker, puertas de armario azules, encimera de cuarzo compacto, salpicadero blanco, salpicadero de azulejos de cerámica, electrodomésticos de acero inoxidable, suelo de pizarra, suelo verde y encimeras blancas
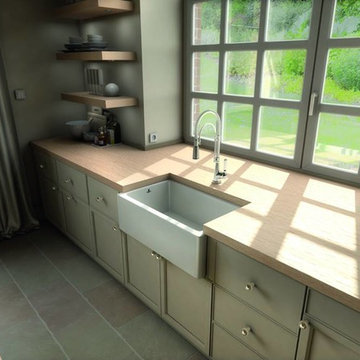
Imagen de cocina contemporánea con fregadero sobremueble, armarios con paneles empotrados, puertas de armario verdes, encimera de madera, suelo de pizarra y suelo verde

This kitchen is fit for a chef with its clean design, L-shaped counter space, and Thermador Professional Series Range and Refrigerator. Flat panel cabinets with a maple finish create a contemporary look that balances with the earthy green slate tile backsplash and flooring.
There are several custom spaces in this kitchen including the eat-in space with banquette, large custom bookshelf, and custom storage area with large cubbies for dishes and smaller ones for wine bottles.
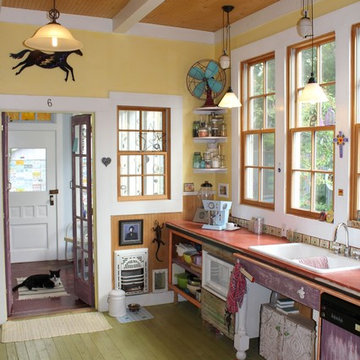
bubba67
Modelo de cocina bohemia con fregadero encastrado, armarios abiertos, suelo de madera pintada, electrodomésticos con paneles y suelo verde
Modelo de cocina bohemia con fregadero encastrado, armarios abiertos, suelo de madera pintada, electrodomésticos con paneles y suelo verde
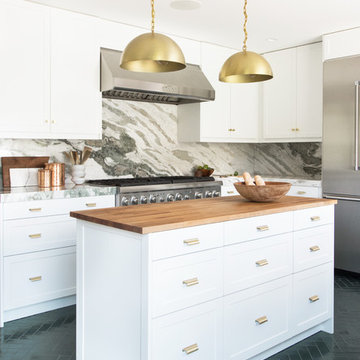
Designed by Sarah Sherman Samuel
Foto de cocinas en L actual grande cerrada con armarios con paneles empotrados, puertas de armario blancas, encimera de mármol, salpicadero multicolor, salpicadero de mármol, electrodomésticos de acero inoxidable, suelo de ladrillo, una isla, suelo verde y encimeras verdes
Foto de cocinas en L actual grande cerrada con armarios con paneles empotrados, puertas de armario blancas, encimera de mármol, salpicadero multicolor, salpicadero de mármol, electrodomésticos de acero inoxidable, suelo de ladrillo, una isla, suelo verde y encimeras verdes

Foto de cocinas en L clásica de tamaño medio cerrada con fregadero bajoencimera, armarios con paneles empotrados, puertas de armario de madera oscura, encimera de granito, electrodomésticos negros, suelo de pizarra, una isla, suelo verde y encimeras beige

Imagen de cocina comedor bohemia grande con fregadero sobremueble, armarios estilo shaker, encimera de cuarzo compacto, salpicadero blanco, electrodomésticos de colores, suelo de baldosas de cerámica, suelo verde, encimeras blancas y papel pintado
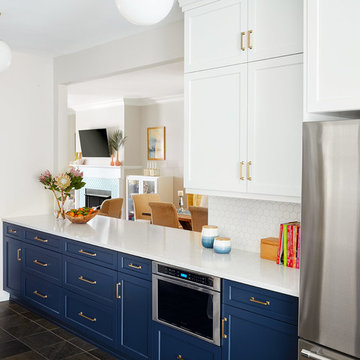
Photo: Dustin Halleck
Foto de cocina actual abierta sin isla con fregadero de un seno, armarios estilo shaker, puertas de armario azules, encimera de cuarzo compacto, salpicadero blanco, salpicadero de azulejos de cerámica, electrodomésticos de acero inoxidable, suelo de pizarra, suelo verde y encimeras blancas
Foto de cocina actual abierta sin isla con fregadero de un seno, armarios estilo shaker, puertas de armario azules, encimera de cuarzo compacto, salpicadero blanco, salpicadero de azulejos de cerámica, electrodomésticos de acero inoxidable, suelo de pizarra, suelo verde y encimeras blancas

Frédéric Bali
Imagen de cocinas en L industrial grande cerrada sin isla con fregadero sobremueble, armarios abiertos, puertas de armario de madera clara, encimera de cemento, salpicadero gris, electrodomésticos negros, suelo de azulejos de cemento, suelo verde y encimeras grises
Imagen de cocinas en L industrial grande cerrada sin isla con fregadero sobremueble, armarios abiertos, puertas de armario de madera clara, encimera de cemento, salpicadero gris, electrodomésticos negros, suelo de azulejos de cemento, suelo verde y encimeras grises

Liadesign
Modelo de cocina actual pequeña cerrada sin isla con fregadero de doble seno, armarios con paneles lisos, puertas de armario azules, encimera de cuarzo compacto, salpicadero blanco, puertas de cuarzo sintético, electrodomésticos de acero inoxidable, suelo de azulejos de cemento, suelo verde, encimeras blancas y bandeja
Modelo de cocina actual pequeña cerrada sin isla con fregadero de doble seno, armarios con paneles lisos, puertas de armario azules, encimera de cuarzo compacto, salpicadero blanco, puertas de cuarzo sintético, electrodomésticos de acero inoxidable, suelo de azulejos de cemento, suelo verde, encimeras blancas y bandeja
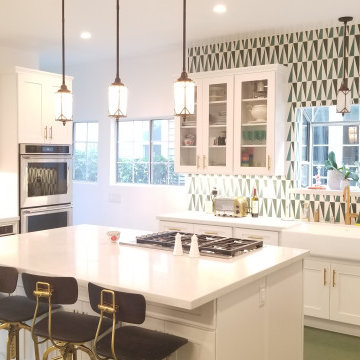
New kitchen cabinets with an island in the middle and quartz counter top. built in oven with cook top, sub zero fridge. pendents lights over the island and sink. bar stool on one side of the island. pantries on both sides of the fridge. green cement tile on back-splash walls.. upper cabinets with glass and shelves. new floor. new upgraded electrical rewiring. under cabinet lights. dimmer switches. raising ceiling to original height. new linoleum green floors. 4 inch Led recessed lights. new plumbing upgrades.

To keep this kitchen expansion within budget the existing cabinets and Ubatuba granite were kept, but moved to one side of the kitchen. This left the west wall available to create a 9' long custom hutch. Stock, unfinished cabinets from Menard's were used and painted with the appearance of a dark stain, which balances the dark granite on the opposite wall. The butcher block top is from IKEA. The crown and headboard are from Menard's and stained to match the cabinets on the opposite wall.
Moving the cabinets left a shortage in the base cabinets. This was filled by the Details custom designed furniture-style cabinet seen through the steel island. Pull out drawers with exposed wire and burlap bins and vertical cookie sheet slots are hardworking additions to the kitchen.
Walls are a light spring green and the wood flooring is painted in a slightly deeper deck paint. The budget did not allow for all new matching flooring so new unfinished hardwoods were added in the addition and the entire kitchen floor was painted. It's a great fit for this 1947 Cape Cod family home.
The island was custom built with flexibility in mind. It can be rolled anywhere in the room and also offers an overhang counter for seating.
Appliances are all new. The black works very well with the dark granite countertops.
The client retained their dining table but an L-shaped bench with storage was build to maximize seating during their frequent entertaining.
The home did not previously have access to the backyard from the back of the house. The expansion included a new back door that leads to a large deck. Just beyond the fridge on the left, a laundry area was added, relocating it from the unfinished basement.
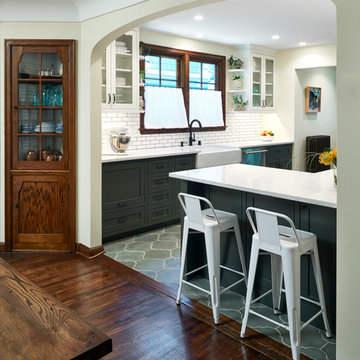
Modelo de cocina comedor mediterránea de tamaño medio con fregadero sobremueble, armarios estilo shaker, encimera de cuarzo compacto, salpicadero multicolor, salpicadero de azulejos de cerámica, electrodomésticos de acero inoxidable, suelo de azulejos de cemento y suelo verde
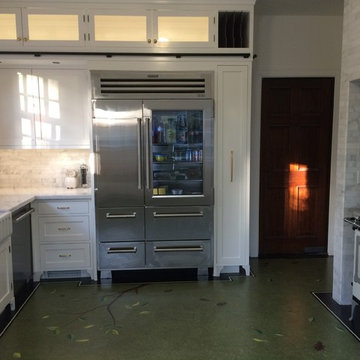
colorful accents xFelt backed vinyl base xfloor mats xForbo Marmoleum xhypoallergenic xkitchen floor xkitchen rugs xLinoleum xlinoleum floors xMarmoleum xmarmoleum Eco Friendly Linoleum xnatural adhesive xneutral sealant xTags- linoleum xvinyl floor xvinyl flooring xwood floors x stainless steel fridge
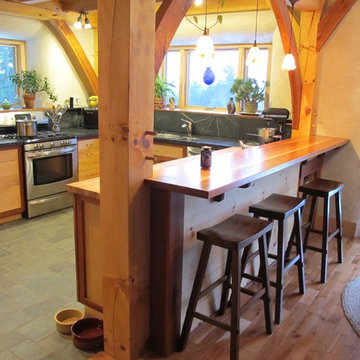
Diseño de cocina de estilo americano de tamaño medio con fregadero de doble seno, armarios con paneles lisos, puertas de armario de madera clara, encimera de mármol, salpicadero verde, salpicadero de losas de piedra, electrodomésticos de acero inoxidable, suelo de pizarra, península y suelo verde
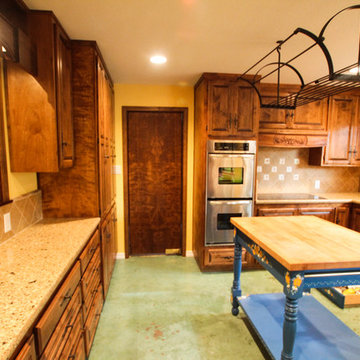
Kassidy Love Photography
Modelo de cocinas en U tradicional de tamaño medio cerrado con fregadero bajoencimera, armarios estilo shaker, puertas de armario de madera oscura, encimera de cuarzo compacto, salpicadero beige, salpicadero de azulejos de cerámica, electrodomésticos de acero inoxidable, suelo de cemento, una isla y suelo verde
Modelo de cocinas en U tradicional de tamaño medio cerrado con fregadero bajoencimera, armarios estilo shaker, puertas de armario de madera oscura, encimera de cuarzo compacto, salpicadero beige, salpicadero de azulejos de cerámica, electrodomésticos de acero inoxidable, suelo de cemento, una isla y suelo verde
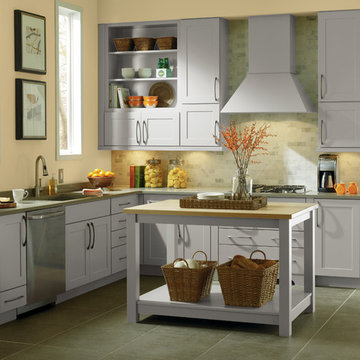
Imagen de cocina tradicional renovada pequeña con fregadero bajoencimera, armarios estilo shaker, puertas de armario grises, encimera de laminado, salpicadero gris, salpicadero de azulejos de piedra, electrodomésticos de acero inoxidable, suelo de baldosas de cerámica, una isla y suelo verde

Foto de cocina ecléctica de tamaño medio con fregadero bajoencimera, armarios estilo shaker, puertas de armario verdes, encimera de granito, salpicadero blanco, salpicadero de azulejos de cerámica, electrodomésticos de acero inoxidable, suelo de pizarra, una isla, suelo verde y encimeras negras
939 ideas para cocinas con suelo verde
6