859 ideas para cocinas con armarios estilo shaker y suelo rojo
Filtrar por
Presupuesto
Ordenar por:Popular hoy
1 - 20 de 859 fotos
Artículo 1 de 3

@Feeney+Bryant
Foto de cocinas en U de estilo americano con fregadero sobremueble, armarios estilo shaker, puertas de armario de madera en tonos medios, salpicadero beige, electrodomésticos con paneles, suelo de baldosas de terracota, una isla, suelo rojo y encimeras marrones
Foto de cocinas en U de estilo americano con fregadero sobremueble, armarios estilo shaker, puertas de armario de madera en tonos medios, salpicadero beige, electrodomésticos con paneles, suelo de baldosas de terracota, una isla, suelo rojo y encimeras marrones

Diseño de cocina de estilo de casa de campo de tamaño medio con fregadero sobremueble, armarios estilo shaker, puertas de armario grises, encimera de granito, electrodomésticos de acero inoxidable, suelo de ladrillo, una isla, suelo rojo, encimeras grises, salpicadero blanco y salpicadero de madera

Foto de cocinas en U bohemio de tamaño medio cerrado sin isla con fregadero sobremueble, armarios estilo shaker, puertas de armario de madera oscura, encimera de acrílico, salpicadero verde, salpicadero de azulejos de cerámica, electrodomésticos de acero inoxidable, suelo de cemento, suelo rojo y encimeras blancas

Betsy Barron Fine Art Photography
Foto de cocina de estilo de casa de campo de tamaño medio con fregadero sobremueble, armarios estilo shaker, puertas de armario con efecto envejecido, encimera de mármol, salpicadero blanco, salpicadero de losas de piedra, electrodomésticos con paneles, suelo de baldosas de terracota, una isla, suelo rojo y encimeras blancas
Foto de cocina de estilo de casa de campo de tamaño medio con fregadero sobremueble, armarios estilo shaker, puertas de armario con efecto envejecido, encimera de mármol, salpicadero blanco, salpicadero de losas de piedra, electrodomésticos con paneles, suelo de baldosas de terracota, una isla, suelo rojo y encimeras blancas

Diseño de cocinas en L rústica pequeña abierta sin isla con fregadero sobremueble, armarios estilo shaker, puertas de armario de madera en tonos medios, encimera de cuarzo compacto, salpicadero verde, salpicadero de azulejos de cerámica, electrodomésticos de acero inoxidable, suelo de cemento, suelo rojo, encimeras blancas y vigas vistas

Kitchen remodeling project where the homeowners decided to update their kitchen to a more transitional look by installing new custom cabinets. They went with a mission door by Bridgewood Advantage Series done in Maple. For the base cabinets they went with a stone color while the upper cabinets and pantry were done in boulder. For the countertops they went with a Quartz 3 cm and the backsplash was done in a glass subway tile. Some additional touches we included were a bookcase on the end of the island for cookbooks and a custom hutch/coffee station. To complete the new look we also installed oversized Harlow Glass knobs on the upper cabinets and Bordeaux Cabinet pulls on lower cabinets.

Robin Stancliff photo credits. This kitchen had a complete transformation, and now it is beautiful, bright, and much
more accessible! To accomplish my goals for this kitchen, I had to completely demolish
the walls surrounding the kitchen, only keeping the attractive exposed load bearing
posts and the HVAC system in place. I also left the existing pony wall, which I turned
into a breakfast area, to keep the electric wiring in place. A challenge that I
encountered was that my client wanted to keep the original Saltillo tile that gives her
home it’s Southwestern flair, while having an updated kitchen with a mid-century
modern aesthetic. Ultimately, the vintage Saltillo tile adds a lot of character and interest
to the new kitchen design. To keep things clean and minimal, all of the countertops are
easy-to-clean white quartz. Since most of the cooking will be done on the new
induction stove in the breakfast area, I added a uniquely textured three-dimensional
backsplash to give a more decorative feel. Since my client wanted the kitchen to be
disability compliant, we put the microwave underneath the counter for easy access and
added ample storage space beneath the counters rather than up high. With a full view
of the surrounding rooms, this new kitchen layout feels very open and accessible. The
crisp white cabinets and wall color is accented by a grey island and updated lighting
throughout. Now, my client has a kitchen that feels open and easy to maintain while
being safe and useful for people with disabilities.
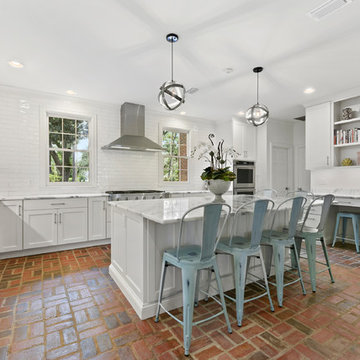
Ejemplo de cocinas en U tradicional renovado con armarios estilo shaker, puertas de armario blancas, salpicadero blanco, una isla, suelo rojo, fregadero bajoencimera, electrodomésticos de acero inoxidable, suelo de ladrillo y encimeras blancas
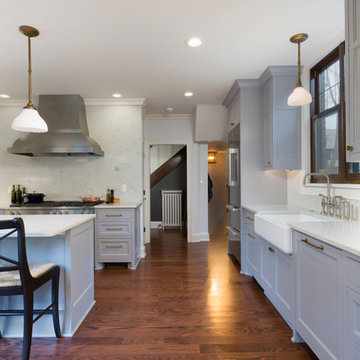
Ejemplo de cocinas en U clásico grande cerrado con fregadero sobremueble, armarios estilo shaker, puertas de armario azules, encimera de mármol, salpicadero blanco, salpicadero de mármol, electrodomésticos con paneles, suelo de madera clara, una isla y suelo rojo
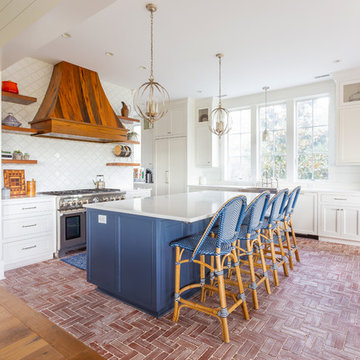
Diseño de cocina marinera abierta con fregadero sobremueble, armarios estilo shaker, puertas de armario blancas, salpicadero blanco, electrodomésticos de acero inoxidable, suelo de ladrillo, una isla, suelo rojo y encimeras blancas
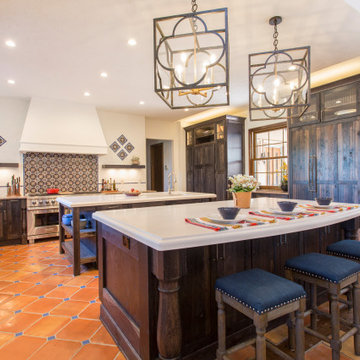
Ejemplo de cocinas en U de estilo americano grande con dos o más islas, fregadero sobremueble, armarios estilo shaker, puertas de armario de madera en tonos medios, salpicadero blanco, electrodomésticos de acero inoxidable, suelo de baldosas de terracota, suelo rojo y encimeras blancas
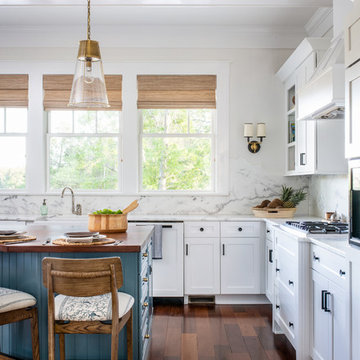
Imagen de cocinas en U costero grande con despensa, fregadero sobremueble, armarios estilo shaker, puertas de armario blancas, encimera de mármol, salpicadero blanco, salpicadero de mármol, electrodomésticos de acero inoxidable, suelo de madera en tonos medios, una isla, suelo rojo y encimeras blancas
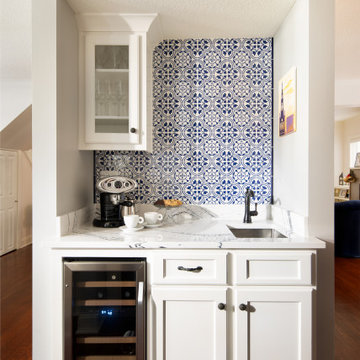
Foto de cocina clásica renovada de tamaño medio abierta con fregadero de doble seno, armarios estilo shaker, puertas de armario blancas, salpicadero blanco, salpicadero de azulejos de cerámica, electrodomésticos de acero inoxidable, suelo de madera oscura, península, suelo rojo y encimeras blancas
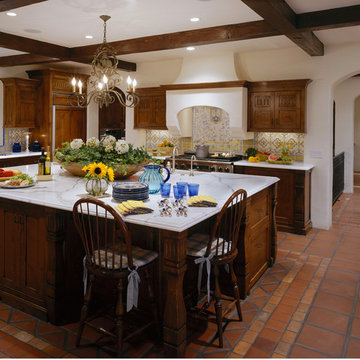
Gail Owens
Ejemplo de cocina mediterránea grande con fregadero sobremueble, armarios estilo shaker, puertas de armario de madera en tonos medios, encimera de mármol, salpicadero de azulejos de cerámica, electrodomésticos de acero inoxidable, suelo de baldosas de terracota, una isla, salpicadero blanco y suelo rojo
Ejemplo de cocina mediterránea grande con fregadero sobremueble, armarios estilo shaker, puertas de armario de madera en tonos medios, encimera de mármol, salpicadero de azulejos de cerámica, electrodomésticos de acero inoxidable, suelo de baldosas de terracota, una isla, salpicadero blanco y suelo rojo

Robin Stancliff photo credits. This kitchen had a complete transformation, and now it is beautiful, bright, and much
more accessible! To accomplish my goals for this kitchen, I had to completely demolish
the walls surrounding the kitchen, only keeping the attractive exposed load bearing
posts and the HVAC system in place. I also left the existing pony wall, which I turned
into a breakfast area, to keep the electric wiring in place. A challenge that I
encountered was that my client wanted to keep the original Saltillo tile that gives her
home it’s Southwestern flair, while having an updated kitchen with a mid-century
modern aesthetic. Ultimately, the vintage Saltillo tile adds a lot of character and interest
to the new kitchen design. To keep things clean and minimal, all of the countertops are
easy-to-clean white quartz. Since most of the cooking will be done on the new
induction stove in the breakfast area, I added a uniquely textured three-dimensional
backsplash to give a more decorative feel. Since my client wanted the kitchen to be
disability compliant, we put the microwave underneath the counter for easy access and
added ample storage space beneath the counters rather than up high. With a full view
of the surrounding rooms, this new kitchen layout feels very open and accessible. The
crisp white cabinets and wall color is accented by a grey island and updated lighting
throughout. Now, my client has a kitchen that feels open and easy to maintain while
being safe and useful for people with disabilities.

This kitchen was once half the size it is now and had dark panels throughout. By taking the space from the adjacent Utility Room and expanding towards the back yard, we were able to increase the size allowing for more storage, flow, and enjoyment. We also added on a new Utility Room behind that pocket door you see.
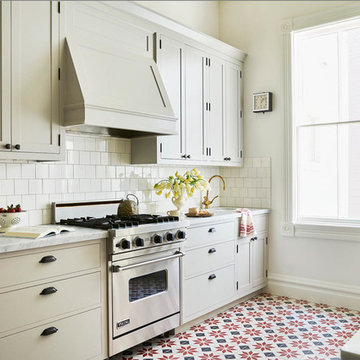
Modern kitchen with vintage charms. Gold & black accent fittings and vintage tile pattern make this charming classic kitchen memorable
Modelo de cocina tradicional con fregadero bajoencimera, armarios estilo shaker, puertas de armario beige, salpicadero blanco, electrodomésticos de acero inoxidable y suelo rojo
Modelo de cocina tradicional con fregadero bajoencimera, armarios estilo shaker, puertas de armario beige, salpicadero blanco, electrodomésticos de acero inoxidable y suelo rojo
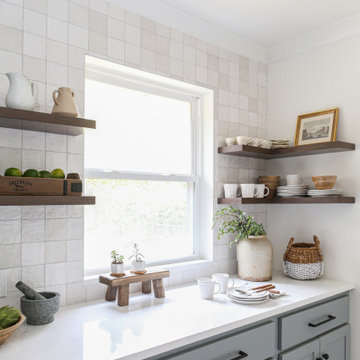
Kitchen in this midcentury home remodeled with extra storage in this butler's pantry.
Foto de cocinas en L retro de tamaño medio cerrada con fregadero sobremueble, armarios estilo shaker, encimera de cuarzo compacto, salpicadero blanco, salpicadero de azulejos de porcelana, electrodomésticos negros, suelo de baldosas de terracota, una isla, suelo rojo y encimeras blancas
Foto de cocinas en L retro de tamaño medio cerrada con fregadero sobremueble, armarios estilo shaker, encimera de cuarzo compacto, salpicadero blanco, salpicadero de azulejos de porcelana, electrodomésticos negros, suelo de baldosas de terracota, una isla, suelo rojo y encimeras blancas

A beautiful Stove Inset featuring Sonoma Tilemakers Rhomboid Mosaic and Liners. Set in Interceramic Smoke Gloss Subway Tiles. Photo by: Liana Dennison

Farmhouse Style Kitchen
Diseño de cocina de estilo de casa de campo de tamaño medio con fregadero bajoencimera, armarios estilo shaker, puertas de armario blancas, encimera de granito, salpicadero gris, salpicadero de madera, suelo de madera en tonos medios, suelo rojo y encimeras negras
Diseño de cocina de estilo de casa de campo de tamaño medio con fregadero bajoencimera, armarios estilo shaker, puertas de armario blancas, encimera de granito, salpicadero gris, salpicadero de madera, suelo de madera en tonos medios, suelo rojo y encimeras negras
859 ideas para cocinas con armarios estilo shaker y suelo rojo
1