203 ideas para cocinas con salpicadero azul y suelo negro
Filtrar por
Presupuesto
Ordenar por:Popular hoy
1 - 20 de 203 fotos
Artículo 1 de 3

Foto de cocina comedor ecléctica con fregadero encastrado, puertas de armario beige, encimera de mármol, salpicadero azul, suelo de baldosas de cerámica, una isla, suelo negro y encimeras beige
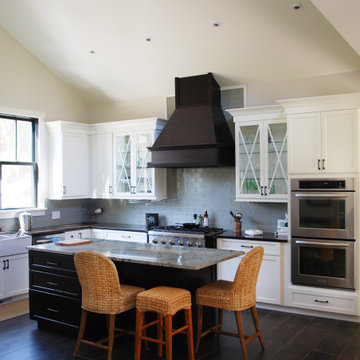
Diseño de cocina actual grande con fregadero sobremueble, armarios estilo shaker, puertas de armario blancas, salpicadero azul, salpicadero de azulejos tipo metro, electrodomésticos de acero inoxidable, suelo de baldosas de cerámica, una isla, suelo negro, encimeras negras y encimera de cuarzo compacto

Imagen de cocina retro de tamaño medio sin isla con fregadero de un seno, armarios con paneles lisos, puertas de armario de madera oscura, encimera de cuarzo compacto, salpicadero azul, salpicadero de azulejos de porcelana, electrodomésticos de acero inoxidable, suelo de pizarra, suelo negro y encimeras blancas
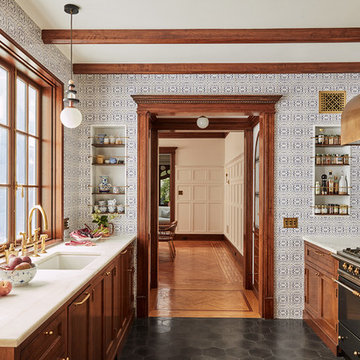
Photography by Christopher Sturnam
Foto de cocina clásica renovada de tamaño medio sin isla con puertas de armario de madera oscura, salpicadero azul, suelo negro y encimeras blancas
Foto de cocina clásica renovada de tamaño medio sin isla con puertas de armario de madera oscura, salpicadero azul, suelo negro y encimeras blancas

This 1950's kitchen hindered our client's cooking and bi-weekly entertaining and was inconsistent with the home's mid-century architecture. Additional key goals were to improve function for cooking and entertaining 6 to 12 people on a regular basis. Originally with only two entry points to the kitchen (from the entry/foyer and from the dining room) the kitchen wasn’t very open to the remainder of the home, or the living room at all. The door to the carport was never used and created a conflict with seating in the breakfast area. The new plans created larger openings to both rooms, and a third entry point directly into the living room. The “peninsula” manages the sight line between the kitchen and a large, brick fireplace while still creating an “island” effect in the kitchen and allowing seating on both sides. The television was also a “must have” utilizing it to watch cooking shows while prepping food, for news while getting ready for the day, and for background when entertaining.
Meticulously designed cabinets provide ample storage and ergonomically friendly appliance placement. Cabinets were previously laid out into two L-shaped spaces. On the “top” was the cooking area with a narrow pantry (read: scarce storage) and a water heater in the corner. On the “bottom” was a single 36” refrigerator/freezer, and sink. A peninsula separated the kitchen and breakfast room, truncating the entire space. We have now a clearly defined cool storage space spanning 60” width (over 150% more storage) and have separated the ovens and cooking surface to spread out prep/clean zones. True pantry storage was added, and a massive “peninsula” keeps seating for up to 6 comfortably, while still expanding the kitchen and gaining storage. The newly designed, oversized peninsula provides plentiful space for prepping and entertaining. Walnut paneling wraps the room making the kitchen a stunning showpiece.
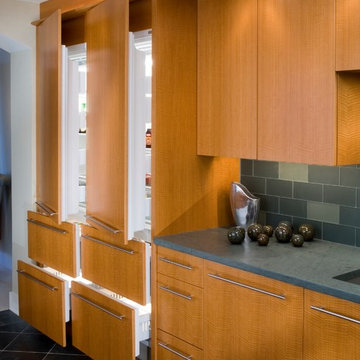
Craig Thompson Photography
Ejemplo de cocina actual grande con fregadero bajoencimera, armarios con paneles lisos, puertas de armario de madera clara, salpicadero azul, electrodomésticos de acero inoxidable, suelo de mármol, una isla, salpicadero de azulejos tipo metro y suelo negro
Ejemplo de cocina actual grande con fregadero bajoencimera, armarios con paneles lisos, puertas de armario de madera clara, salpicadero azul, electrodomésticos de acero inoxidable, suelo de mármol, una isla, salpicadero de azulejos tipo metro y suelo negro
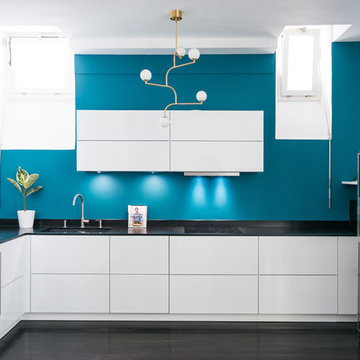
Situé au 4ème et 5ème étage, ce beau duplex est mis en valeur par sa luminosité. En contraste aux murs blancs, le parquet hausmannien en pointe de Hongrie a été repeint en noir, ce qui lui apporte une touche moderne. Dans le salon / cuisine ouverte, la grande bibliothèque d’angle a été dessinée et conçue sur mesure en bois de palissandre, et sert également de bureau.
La banquette également dessinée sur mesure apporte un côté cosy et très chic avec ses pieds en laiton.
La cuisine sans poignée, sur fond bleu canard, a un plan de travail en granit avec des touches de cuivre.
A l’étage, le bureau accueille un grand plan de travail en chêne massif, avec de grandes étagères peintes en vert anglais. La chambre parentale, très douce, est restée dans les tons blancs.
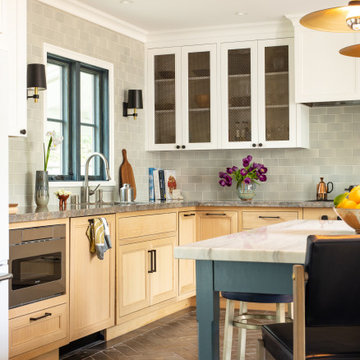
Foto de cocina clásica renovada de tamaño medio sin isla con fregadero de doble seno, armarios con rebordes decorativos, puertas de armario de madera clara, encimera de cuarcita, salpicadero azul, salpicadero de azulejos tipo metro, electrodomésticos con paneles, suelo de baldosas de cerámica, suelo negro y encimeras grises

Modelo de cocina retro con fregadero bajoencimera, armarios con paneles con relieve, puertas de armario blancas, salpicadero azul, salpicadero con mosaicos de azulejos, electrodomésticos de acero inoxidable, suelo de cemento, una isla, suelo negro, encimeras grises, vigas vistas y machihembrado
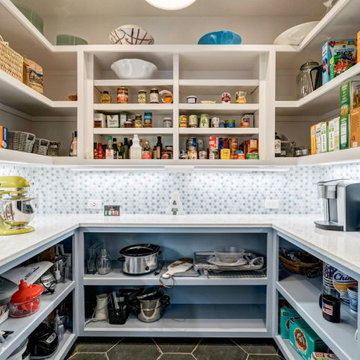
Foto de cocina minimalista con despensa, puertas de armario azules, encimera de cuarzo compacto, salpicadero azul, salpicadero de azulejos de cerámica, suelo de baldosas de cerámica, suelo negro y encimeras blancas

Beautiful kitchen remodel in a 1950's mis century modern home in Yellow Springs Ohio The Teal accent tile really sets off the bright orange range hood and stove.
Photo Credit, Kelly Settle Kelly Ann Photography

Дизайнер интерьера - Татьяна Архипова, фото - Михаил Лоскутов
Ejemplo de cocina actual pequeña con armarios con paneles lisos, puertas de armario de madera en tonos medios, encimera de acrílico, salpicadero de azulejos de cerámica, suelo laminado, una isla, suelo negro, encimeras beige, fregadero bajoencimera, salpicadero azul y electrodomésticos con paneles
Ejemplo de cocina actual pequeña con armarios con paneles lisos, puertas de armario de madera en tonos medios, encimera de acrílico, salpicadero de azulejos de cerámica, suelo laminado, una isla, suelo negro, encimeras beige, fregadero bajoencimera, salpicadero azul y electrodomésticos con paneles

At 90 square feet, this tiny kitchen is smaller than most bathrooms. Add to that four doorways and a window and you have one tough little room.
The key to this type of space is the selection of compact European appliances. The fridge is completely enclosed in cabinetry as is the 45cm dishwasher. Sink selection and placement allowed for a very useful corner storage cabinet. Drawers and additional storage are accommodated along the existing wall space right of the rear porch door. Note the careful planning how the casings of this door are not compromised by countertops. This tiny kitchen even features a pull-out pantry to the left of the fridge.
The retro look is created by using laminate cabinets with aluminum edges; that is reiterated in the metal-edged laminate countertop. Marmoleum flooring and glass tiles complete the look.

Lisa Lodwig
Imagen de cocinas en L contemporánea de tamaño medio abierta con armarios con paneles lisos, encimera de cuarcita, salpicadero azul, salpicadero de vidrio templado, electrodomésticos con paneles, suelo de baldosas de porcelana, fregadero bajoencimera, puertas de armario beige, península y suelo negro
Imagen de cocinas en L contemporánea de tamaño medio abierta con armarios con paneles lisos, encimera de cuarcita, salpicadero azul, salpicadero de vidrio templado, electrodomésticos con paneles, suelo de baldosas de porcelana, fregadero bajoencimera, puertas de armario beige, península y suelo negro
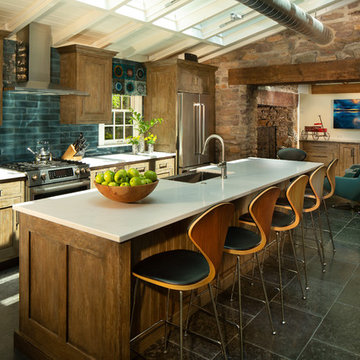
Modelo de cocina comedor rural con fregadero sobremueble, armarios estilo shaker, puertas de armario de madera en tonos medios, salpicadero azul, salpicadero de azulejos tipo metro, electrodomésticos de acero inoxidable, una isla, suelo negro y encimeras blancas
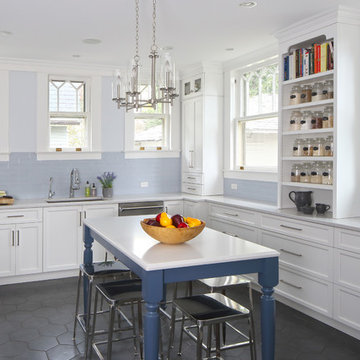
Foto de cocinas en U costero con fregadero bajoencimera, armarios estilo shaker, puertas de armario blancas, salpicadero azul, salpicadero de azulejos tipo metro, electrodomésticos de acero inoxidable, una isla, encimeras grises y suelo negro

Imagen de cocinas en U contemporáneo de tamaño medio cerrado sin isla con fregadero bajoencimera, armarios con paneles lisos, puertas de armario de madera oscura, encimera de granito, salpicadero azul, salpicadero de azulejos de cerámica, electrodomésticos de acero inoxidable, suelo de baldosas de porcelana, suelo negro y encimeras negras
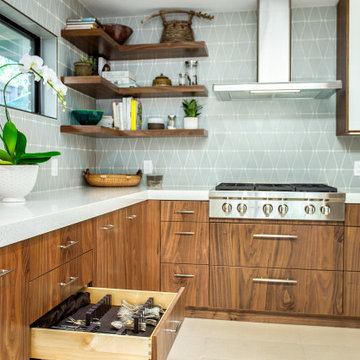
This 1950's kitchen hindered our client's cooking and bi-weekly entertaining and was inconsistent with the home's mid-century architecture. Additional key goals were to improve function for cooking and entertaining 6 to 12 people on a regular basis. Originally with only two entry points to the kitchen (from the entry/foyer and from the dining room) the kitchen wasn’t very open to the remainder of the home, or the living room at all. The door to the carport was never used and created a conflict with seating in the breakfast area. The new plans created larger openings to both rooms, and a third entry point directly into the living room. The “peninsula” manages the sight line between the kitchen and a large, brick fireplace while still creating an “island” effect in the kitchen and allowing seating on both sides. The television was also a “must have” utilizing it to watch cooking shows while prepping food, for news while getting ready for the day, and for background when entertaining.
Meticulously designed cabinets provide ample storage and ergonomically friendly appliance placement. Cabinets were previously laid out into two L-shaped spaces. On the “top” was the cooking area with a narrow pantry (read: scarce storage) and a water heater in the corner. On the “bottom” was a single 36” refrigerator/freezer, and sink. A peninsula separated the kitchen and breakfast room, truncating the entire space. We have now a clearly defined cool storage space spanning 60” width (over 150% more storage) and have separated the ovens and cooking surface to spread out prep/clean zones. True pantry storage was added, and a massive “peninsula” keeps seating for up to 6 comfortably, while still expanding the kitchen and gaining storage. The newly designed, oversized peninsula provides plentiful space for prepping and entertaining. Walnut paneling wraps the room making the kitchen a stunning showpiece.
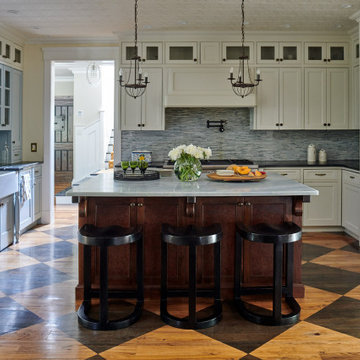
Imagen de cocinas en U tradicional grande cerrado con fregadero sobremueble, armarios con rebordes decorativos, puertas de armario blancas, encimera de mármol, salpicadero azul, salpicadero de mármol, electrodomésticos con paneles, suelo de madera en tonos medios, una isla, suelo negro y encimeras negras
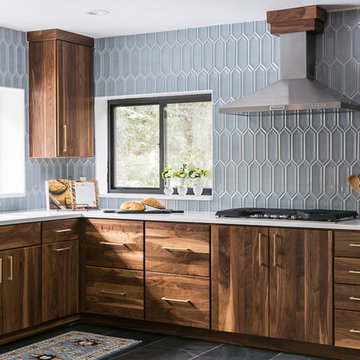
Karen Palmer - Photography
Design: Marcia Moore Design
Foto de cocinas en L tradicional renovada de tamaño medio sin isla con armarios con paneles lisos, puertas de armario de madera oscura, encimera de cuarcita, salpicadero azul, salpicadero de azulejos de vidrio, electrodomésticos de acero inoxidable, suelo de pizarra, suelo negro y encimeras blancas
Foto de cocinas en L tradicional renovada de tamaño medio sin isla con armarios con paneles lisos, puertas de armario de madera oscura, encimera de cuarcita, salpicadero azul, salpicadero de azulejos de vidrio, electrodomésticos de acero inoxidable, suelo de pizarra, suelo negro y encimeras blancas
203 ideas para cocinas con salpicadero azul y suelo negro
1