719 ideas para cocinas con fregadero integrado y suelo multicolor
Filtrar por
Presupuesto
Ordenar por:Popular hoy
1 - 20 de 719 fotos
Artículo 1 de 3

This Asian-inspired design really pops in this kitchen. Between colorful pops, unique granite patterns, and tiled backsplash, the whole kitchen feels impressive!

Итальянская кухня с классическими фасадами выполнена в светлой гамме. На полу использовали крупноформатную плитку с витиеватым рисунком.
Imagen de cocina tradicional de tamaño medio sin isla con fregadero integrado, armarios con paneles con relieve, puertas de armario beige, encimera de acrílico, salpicadero blanco, salpicadero de azulejos de cerámica, electrodomésticos de colores, suelo de baldosas de cerámica, suelo multicolor y encimeras blancas
Imagen de cocina tradicional de tamaño medio sin isla con fregadero integrado, armarios con paneles con relieve, puertas de armario beige, encimera de acrílico, salpicadero blanco, salpicadero de azulejos de cerámica, electrodomésticos de colores, suelo de baldosas de cerámica, suelo multicolor y encimeras blancas

Une cuisine qui se cache dans la niche grise. Les meubles de cuisine sont en bois foncé et le bleu Melleville accordé au motif géométrique du sol. Les tabourets et le bar sont fait en acier brut verni et le bois massif foncé.
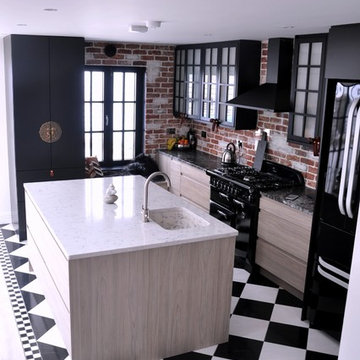
Elm wood handle less kitchen with handmade black painted maple. Reclaimed brass latch handles with quartz and granite mix. Red brick back wall feature.
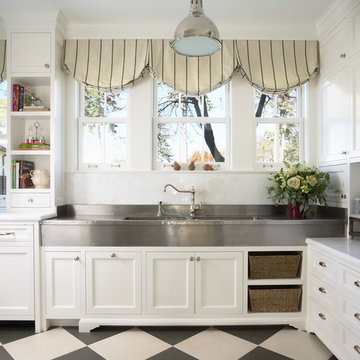
Perched on wooded hilltop, this historical estate home was thoughtfully restored and expanded, addressing the modern needs of a large family and incorporating the unique style of its owners. The design is teeming with custom details including a porte cochère and fox head rain spouts, providing references to the historical narrative of the site’s long history.

Newly created walk-in larder.
Diseño de cocina retro de tamaño medio con fregadero integrado, armarios con paneles lisos, puertas de armario verdes, encimera de acrílico, salpicadero blanco, salpicadero de azulejos de vidrio, electrodomésticos de colores, suelo vinílico, una isla, suelo multicolor y encimeras blancas
Diseño de cocina retro de tamaño medio con fregadero integrado, armarios con paneles lisos, puertas de armario verdes, encimera de acrílico, salpicadero blanco, salpicadero de azulejos de vidrio, electrodomésticos de colores, suelo vinílico, una isla, suelo multicolor y encimeras blancas
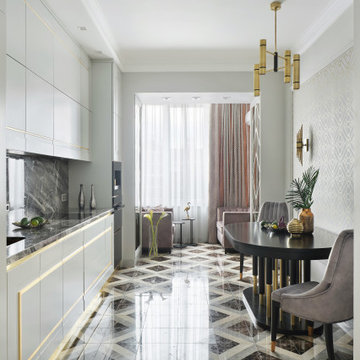
Diseño de cocina comedor lineal contemporánea de tamaño medio sin isla con fregadero integrado, armarios con paneles lisos, puertas de armario grises, salpicadero verde, salpicadero de azulejos de porcelana, electrodomésticos negros, suelo de baldosas de porcelana, suelo multicolor y encimeras grises

The scope of work includes feasibility study, planning permission, building notice, reconfiguration of layout, electric&lighting plan, kitchen design, cabinetry design, selection of materials&colours, and FF&E design.

Дизайнеры: Ольга Кондратова, Мария Петрова
Фотограф: Дина Александрова
Ejemplo de cocina tradicional de tamaño medio sin isla con fregadero integrado, armarios con paneles con relieve, puertas de armario grises, encimera de acrílico, salpicadero rojo, salpicadero de azulejos de cerámica, suelo de baldosas de porcelana, suelo multicolor y electrodomésticos negros
Ejemplo de cocina tradicional de tamaño medio sin isla con fregadero integrado, armarios con paneles con relieve, puertas de armario grises, encimera de acrílico, salpicadero rojo, salpicadero de azulejos de cerámica, suelo de baldosas de porcelana, suelo multicolor y electrodomésticos negros

фотограф Наталия Кирьянова
Modelo de cocinas en U mediterráneo de tamaño medio cerrado sin isla con encimera de acrílico, salpicadero multicolor, salpicadero de azulejos de cerámica, electrodomésticos blancos, suelo de baldosas de cerámica, suelo multicolor, encimeras blancas, armarios con paneles empotrados, puertas de armario azules y fregadero integrado
Modelo de cocinas en U mediterráneo de tamaño medio cerrado sin isla con encimera de acrílico, salpicadero multicolor, salpicadero de azulejos de cerámica, electrodomésticos blancos, suelo de baldosas de cerámica, suelo multicolor, encimeras blancas, armarios con paneles empotrados, puertas de armario azules y fregadero integrado
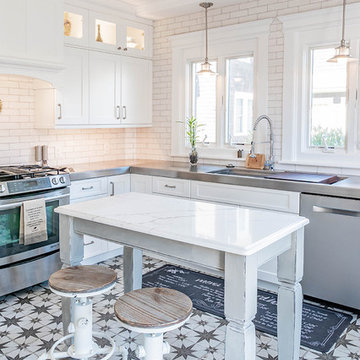
Benjamin Hale
Modelo de cocinas en L campestre con fregadero integrado, armarios estilo shaker, puertas de armario blancas, encimera de acero inoxidable, salpicadero blanco, salpicadero de azulejos tipo metro, electrodomésticos de acero inoxidable, una isla y suelo multicolor
Modelo de cocinas en L campestre con fregadero integrado, armarios estilo shaker, puertas de armario blancas, encimera de acero inoxidable, salpicadero blanco, salpicadero de azulejos tipo metro, electrodomésticos de acero inoxidable, una isla y suelo multicolor

Chris Snook
Imagen de cocina actual de tamaño medio con armarios con paneles lisos, puertas de armario grises, encimera de acrílico, salpicadero de vidrio templado, electrodomésticos de acero inoxidable, suelo de baldosas de porcelana, una isla, suelo multicolor, encimeras beige, fregadero integrado y salpicadero beige
Imagen de cocina actual de tamaño medio con armarios con paneles lisos, puertas de armario grises, encimera de acrílico, salpicadero de vidrio templado, electrodomésticos de acero inoxidable, suelo de baldosas de porcelana, una isla, suelo multicolor, encimeras beige, fregadero integrado y salpicadero beige

Die großen Fronten sorgen für Klarheit im Design, dass durch die moderne Gestaltung hochwertiger Elektrogeräte in der SieMatic-Küche bereichert wird. Neben Backofen und Konvektomat birgt die moderne Kücheneinrichtung einen stilvollen Getränkekühlschrank mit einsehbarer Glastür.

I built this on my property for my aging father who has some health issues. Handicap accessibility was a factor in design. His dream has always been to try retire to a cabin in the woods. This is what he got.
It is a 1 bedroom, 1 bath with a great room. It is 600 sqft of AC space. The footprint is 40' x 26' overall.
The site was the former home of our pig pen. I only had to take 1 tree to make this work and I planted 3 in its place. The axis is set from root ball to root ball. The rear center is aligned with mean sunset and is visible across a wetland.
The goal was to make the home feel like it was floating in the palms. The geometry had to simple and I didn't want it feeling heavy on the land so I cantilevered the structure beyond exposed foundation walls. My barn is nearby and it features old 1950's "S" corrugated metal panel walls. I used the same panel profile for my siding. I ran it vertical to math the barn, but also to balance the length of the structure and stretch the high point into the canopy, visually. The wood is all Southern Yellow Pine. This material came from clearing at the Babcock Ranch Development site. I ran it through the structure, end to end and horizontally, to create a seamless feel and to stretch the space. It worked. It feels MUCH bigger than it is.
I milled the material to specific sizes in specific areas to create precise alignments. Floor starters align with base. Wall tops adjoin ceiling starters to create the illusion of a seamless board. All light fixtures, HVAC supports, cabinets, switches, outlets, are set specifically to wood joints. The front and rear porch wood has three different milling profiles so the hypotenuse on the ceilings, align with the walls, and yield an aligned deck board below. Yes, I over did it. It is spectacular in its detailing. That's the benefit of small spaces.
Concrete counters and IKEA cabinets round out the conversation.
For those who could not live in a tiny house, I offer the Tiny-ish House.
Photos by Ryan Gamma
Staging by iStage Homes
Design assistance by Jimmy Thornton

With a busy working lifestyle and two small children, Burlanes worked closely with the home owners to transform a number of rooms in their home, to not only suit the needs of family life, but to give the wonderful building a new lease of life, whilst in keeping with the stunning historical features and characteristics of the incredible Oast House.
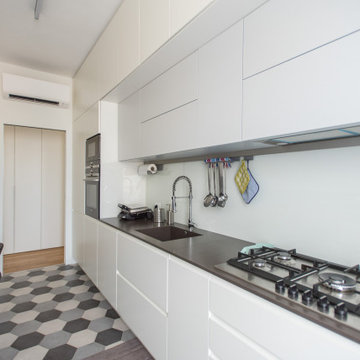
Ejemplo de cocina contemporánea pequeña cerrada sin isla con fregadero integrado, puertas de armario grises, encimera de cuarcita, salpicadero blanco, salpicadero de vidrio templado, electrodomésticos negros, suelo de baldosas de cerámica, suelo multicolor y encimeras grises
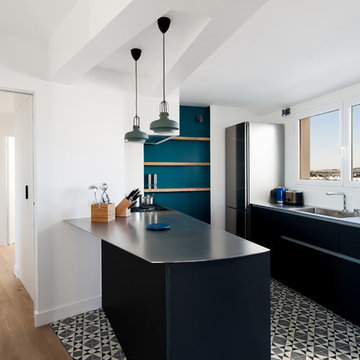
Diseño de cocina contemporánea con fregadero integrado, armarios con paneles lisos, puertas de armario negras, encimera de acero inoxidable, electrodomésticos de acero inoxidable, península y suelo multicolor

Imagen de cocina comedor de estilo de casa de campo extra grande con fregadero integrado, armarios abiertos, puertas de armario con efecto envejecido, encimera de cuarzo compacto, salpicadero multicolor, salpicadero de ladrillos, electrodomésticos de acero inoxidable, suelo de pizarra, suelo multicolor, encimeras multicolor y vigas vistas
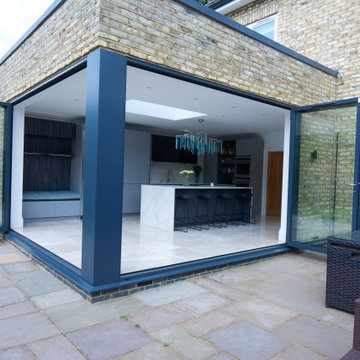
This is the stunning new kitchen
Foto de cocina contemporánea grande con fregadero integrado, armarios con paneles lisos, puertas de armario grises, encimera de acrílico, salpicadero blanco, electrodomésticos de acero inoxidable, suelo de baldosas de cerámica, una isla, suelo multicolor y encimeras blancas
Foto de cocina contemporánea grande con fregadero integrado, armarios con paneles lisos, puertas de armario grises, encimera de acrílico, salpicadero blanco, electrodomésticos de acero inoxidable, suelo de baldosas de cerámica, una isla, suelo multicolor y encimeras blancas
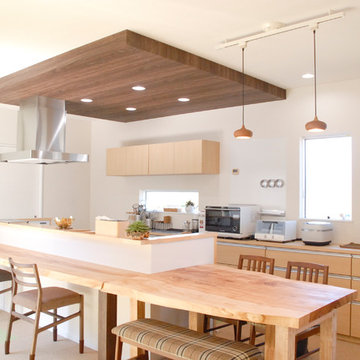
奥様の『こだわり満載』な空間
Diseño de cocina comedor lineal asiática grande con fregadero integrado, puertas de armario de madera oscura, encimera de acrílico, una isla y suelo multicolor
Diseño de cocina comedor lineal asiática grande con fregadero integrado, puertas de armario de madera oscura, encimera de acrílico, una isla y suelo multicolor
719 ideas para cocinas con fregadero integrado y suelo multicolor
1