281 ideas para cocinas con armarios tipo vitrina y suelo laminado
Filtrar por
Presupuesto
Ordenar por:Popular hoy
1 - 20 de 281 fotos
Artículo 1 de 3
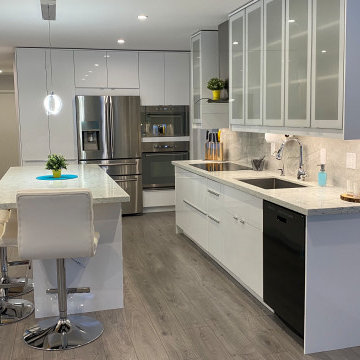
Open concept kitchen, large kitchen island, eat-in island design, quartz countertops, under cabinets led lighs.
Imagen de cocina contemporánea de tamaño medio abierta con fregadero bajoencimera, armarios tipo vitrina, puertas de armario blancas, encimera de cuarzo compacto, salpicadero verde, salpicadero de azulejos de porcelana, electrodomésticos de acero inoxidable, suelo laminado, una isla, suelo gris y encimeras multicolor
Imagen de cocina contemporánea de tamaño medio abierta con fregadero bajoencimera, armarios tipo vitrina, puertas de armario blancas, encimera de cuarzo compacto, salpicadero verde, salpicadero de azulejos de porcelana, electrodomésticos de acero inoxidable, suelo laminado, una isla, suelo gris y encimeras multicolor
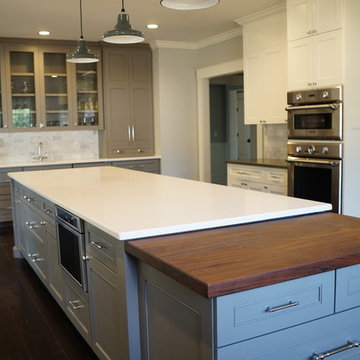
Angela Taylor, TaylorMadeCabinets.NET Leominster MA
African Ribbon Mahogany Butcher Block Top
Gray Wet Bar & Island (They are the same color)
Diseño de cocinas en U tradicional grande cerrado con armarios tipo vitrina, puertas de armario grises, encimera de madera, salpicadero verde, salpicadero de azulejos tipo metro, electrodomésticos de acero inoxidable, suelo laminado, una isla, suelo marrón, encimeras marrones y fregadero sobremueble
Diseño de cocinas en U tradicional grande cerrado con armarios tipo vitrina, puertas de armario grises, encimera de madera, salpicadero verde, salpicadero de azulejos tipo metro, electrodomésticos de acero inoxidable, suelo laminado, una isla, suelo marrón, encimeras marrones y fregadero sobremueble
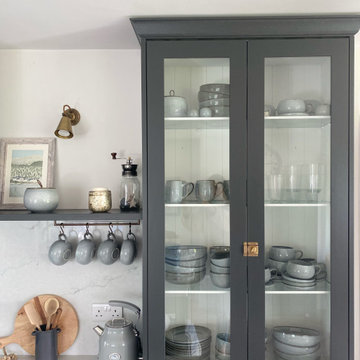
Recent renovation of an open plan kitchen and living area which included structural changes including a wall knockout and the installation of aluminium sliding doors. The Scandinavian style design consists of modern graphite kitchen cabinetry, an off-white quartz worktop, stainless steel cooker and a double Belfast sink on the rectangular island paired with brushed brass Caple taps to coordinate with the brushed brass pendant and wall lights. The living section of the space is light, layered and airy featuring various textures such as a sandstone wall behind the cream wood-burning stove, tongue and groove panelled wall, a bobble area rug, herringbone laminate floor and an antique tan leather chaise lounge.
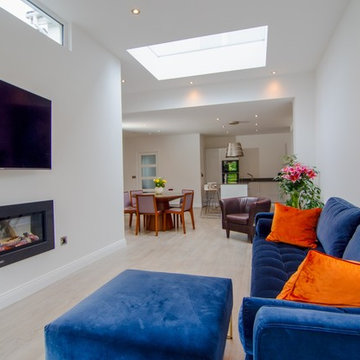
Flat roof house extension with open plan kitchen done in high specification finishes. The project has high roof levels above common standards, Has addition of the either skylight and side window installation to allow as much daylight as possible. Sliding doors allow to have lovely view on the garden and provide easy access to it.
Open plan kitchen allow to enjoy family dinners and visitors warm welcome.

Diseño de cocina lineal tradicional renovada de tamaño medio abierta sin isla con armarios tipo vitrina, puertas de armario blancas, encimera de acrílico, salpicadero beige, salpicadero de vidrio templado, electrodomésticos negros, encimeras grises, fregadero integrado, suelo laminado, suelo marrón y vigas vistas
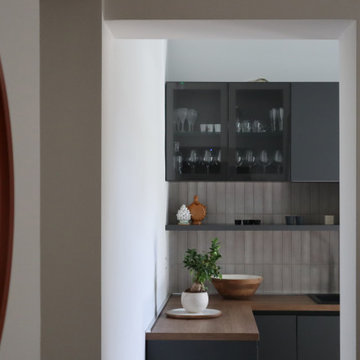
Foto de cocina abovedada minimalista de tamaño medio sin isla con fregadero encastrado, armarios tipo vitrina, puertas de armario grises, encimera de madera, salpicadero metalizado, electrodomésticos de acero inoxidable y suelo laminado
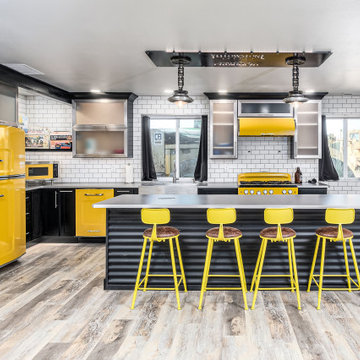
Imagen de cocina comedor urbana grande con armarios tipo vitrina, puertas de armario negras, encimera de acero inoxidable, salpicadero blanco, salpicadero de azulejos tipo metro, electrodomésticos de colores, suelo laminado, una isla y suelo beige
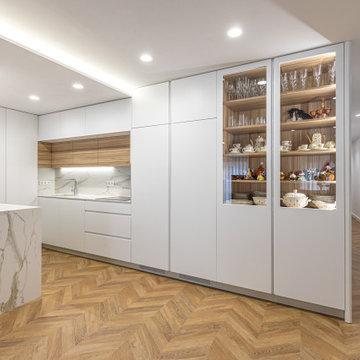
Ejemplo de cocina blanca y madera actual de tamaño medio abierta con fregadero bajoencimera, armarios tipo vitrina, puertas de armario blancas, salpicadero blanco, salpicadero de azulejos de cerámica, electrodomésticos con paneles, suelo laminado, una isla, encimeras blancas y bandeja

This Coventry based home wanted to give the rear of their property a much-needed makeover and our architects were more than happy to help out! We worked closely with the homeowners to create a space that is perfect for entertaining and offers plenty of country style design touches both of them were keen to bring on board.
When devising the rear extension, our team kept things simple. Opting for a classic square element, our team designed the project to sit within the property’s permitted development rights. This meant instead of a full planning application, the home merely had to secure a lawful development certificate. This help saves time, money, and spared the homeowners from any unwanted planning headaches.
For the space itself, we wanted to create somewhere bright, airy, and with plenty of connection to the garden. To achieve this, we added a set of large bi-fold doors onto the rear wall. Ideal for pulling open in summer, and provides an effortless transition between kitchen and picnic area. We then maximised the natural light by including a set of skylights above. These simple additions ensure that even on the darkest days, the home can still enjoy the benefits of some much-needed sunlight.
You can also see that the homeowners have done a wonderful job of combining the modern and traditional in their selection of fittings. That rustic wooden beam is a simple touch that immediately invokes that countryside cottage charm, while the slate wall gives a stylish modern touch to the dining area. The owners have threaded the two contrasting materials together with their choice of cream fittings and black countertops. The result is a homely abode you just can’t resist spending time in.
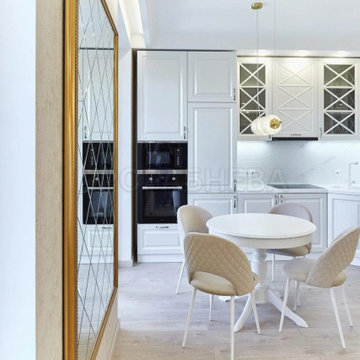
Ejemplo de cocina clásica renovada con armarios tipo vitrina, puertas de armario blancas, encimera de acrílico, salpicadero blanco, electrodomésticos negros, suelo laminado, suelo beige y encimeras blancas
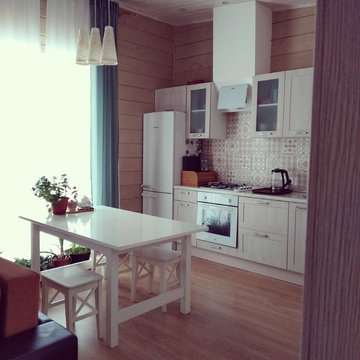
Foto de cocina comedor lineal actual pequeña sin isla con armarios tipo vitrina, puertas de armario beige, encimera de laminado, salpicadero multicolor, salpicadero de azulejos de cerámica, electrodomésticos blancos, suelo laminado, suelo marrón y encimeras beige
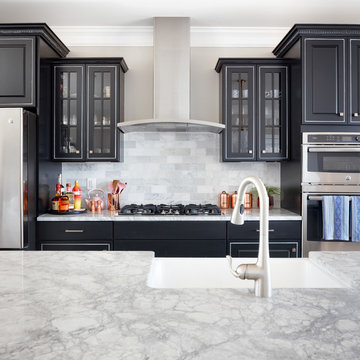
Mid Continent Heritage Maple Glaze cabinets in Ebony with Silver Glaze, Brushed Bronze hardware, counter-tops are White Fantasy granite, wall color is Sherwin Williams SW7043 'Worldly Gray', Backsplash is Daltile 3x6 Polished Marble First Snow Elegance, flooring is Quickstep Envique Laminate 7-1/2 Inch in Chateau Oak, Single Bowl White Porcelain Farm Sink, stainless steel chimney hood.

Foto de cocina tradicional renovada con fregadero bajoencimera, armarios tipo vitrina, puertas de armario grises, encimera de azulejos, salpicadero verde, salpicadero de azulejos de porcelana, suelo laminado, una isla, suelo marrón y encimeras grises
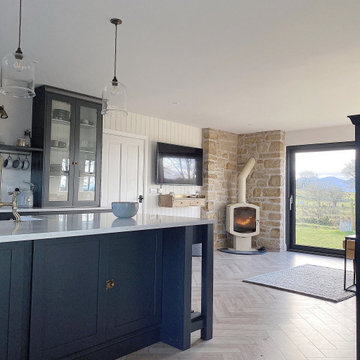
Recent renovation of an open plan kitchen and living area which included structural changes including a wall knockout and the installation of aluminium sliding doors. The Scandinavian style design consists of modern graphite kitchen cabinetry, an off-white quartz worktop, stainless steel cooker and a double Belfast sink on the rectangular island paired with brushed brass Caple taps to coordinate with the brushed brass pendant and wall lights. The living section of the space is light, layered and airy featuring various textures such as a sandstone wall behind the cream wood-burning stove, tongue and groove panelled wall, a bobble area rug, herringbone laminate floor and an antique tan leather chaise lounge.
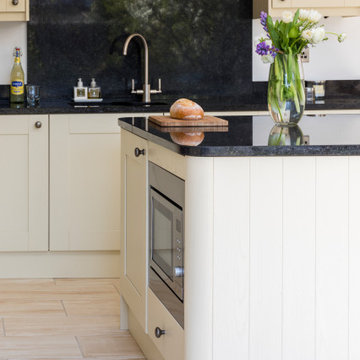
This Coventry based home wanted to give the rear of their property a much-needed makeover and our architects were more than happy to help out! We worked closely with the homeowners to create a space that is perfect for entertaining and offers plenty of country style design touches both of them were keen to bring on board.
When devising the rear extension, our team kept things simple. Opting for a classic square element, our team designed the project to sit within the property’s permitted development rights. This meant instead of a full planning application, the home merely had to secure a lawful development certificate. This help saves time, money, and spared the homeowners from any unwanted planning headaches.
For the space itself, we wanted to create somewhere bright, airy, and with plenty of connection to the garden. To achieve this, we added a set of large bi-fold doors onto the rear wall. Ideal for pulling open in summer, and provides an effortless transition between kitchen and picnic area. We then maximised the natural light by including a set of skylights above. These simple additions ensure that even on the darkest days, the home can still enjoy the benefits of some much-needed sunlight.
You can also see that the homeowners have done a wonderful job of combining the modern and traditional in their selection of fittings. That rustic wooden beam is a simple touch that immediately invokes that countryside cottage charm, while the slate wall gives a stylish modern touch to the dining area. The owners have threaded the two contrasting materials together with their choice of cream fittings and black countertops. The result is a homely abode you just can’t resist spending time in.
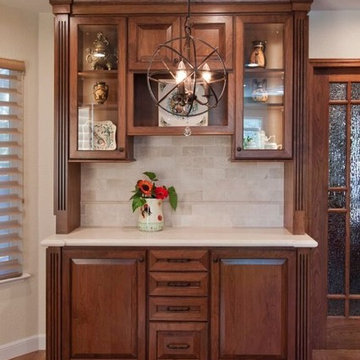
Curio cabinetry is built in, with matching wood and style as the kitchen cabinetry. Glass doors, crown molding and trim add elegance to the piece. Modern pendant lighting hangs in front of the beautiful curio and centered above the kitchen table.
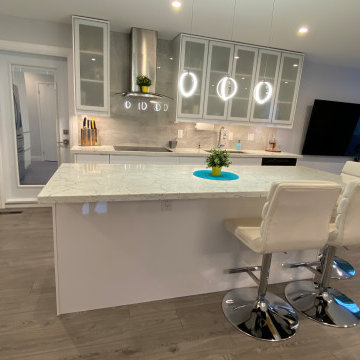
Open concept kitchen, large kitchen island, eat-in island design, quartz countertops, under cabinets led lighs.
Modelo de cocina contemporánea de tamaño medio abierta con fregadero bajoencimera, armarios tipo vitrina, puertas de armario blancas, encimera de cuarzo compacto, salpicadero verde, salpicadero de azulejos de porcelana, electrodomésticos de acero inoxidable, suelo laminado, una isla, suelo gris y encimeras multicolor
Modelo de cocina contemporánea de tamaño medio abierta con fregadero bajoencimera, armarios tipo vitrina, puertas de armario blancas, encimera de cuarzo compacto, salpicadero verde, salpicadero de azulejos de porcelana, electrodomésticos de acero inoxidable, suelo laminado, una isla, suelo gris y encimeras multicolor
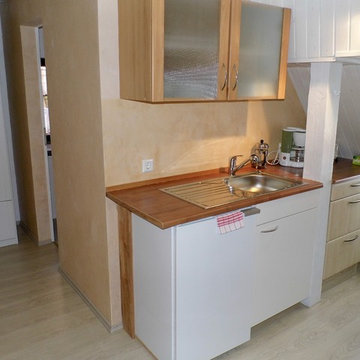
Planung, Konzeption und Umsetzung Maisonerie
Dachausbau zum Ferienappartement mit kleiner Küchenzeile
Imagen de cocina comedor lineal de estilo de casa de campo pequeña sin isla con fregadero encastrado, armarios tipo vitrina, puertas de armario de madera clara, encimera de laminado, salpicadero multicolor, electrodomésticos blancos y suelo laminado
Imagen de cocina comedor lineal de estilo de casa de campo pequeña sin isla con fregadero encastrado, armarios tipo vitrina, puertas de armario de madera clara, encimera de laminado, salpicadero multicolor, electrodomésticos blancos y suelo laminado
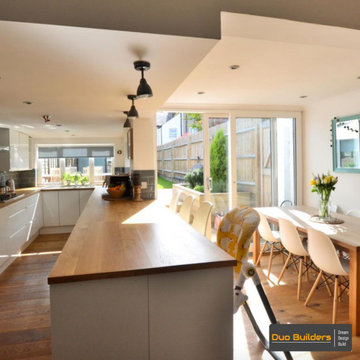
Foto de cocina minimalista de tamaño medio con armarios tipo vitrina, encimera de madera, suelo laminado y una isla
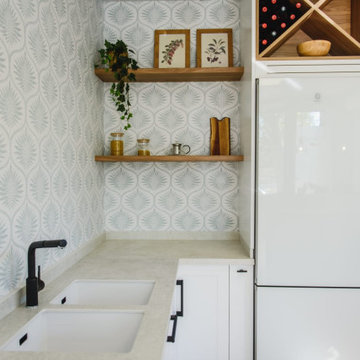
Cocina de estilo de campo
Diseño de cocinas en U de estilo de casa de campo de tamaño medio abierto con armarios tipo vitrina, puertas de armario blancas, electrodomésticos blancos, suelo laminado, península, suelo marrón y barras de cocina
Diseño de cocinas en U de estilo de casa de campo de tamaño medio abierto con armarios tipo vitrina, puertas de armario blancas, electrodomésticos blancos, suelo laminado, península, suelo marrón y barras de cocina
281 ideas para cocinas con armarios tipo vitrina y suelo laminado
1