12.941 ideas para cocinas con suelo de travertino y una isla
Filtrar por
Presupuesto
Ordenar por:Popular hoy
21 - 40 de 12.941 fotos
Artículo 1 de 3

Gizmophotos
Foto de cocinas en U contemporáneo de tamaño medio abierto con fregadero bajoencimera, armarios con paneles lisos, puertas de armario blancas, encimera de cuarzo compacto, salpicadero multicolor, salpicadero de vidrio templado, electrodomésticos con paneles, suelo de travertino y una isla
Foto de cocinas en U contemporáneo de tamaño medio abierto con fregadero bajoencimera, armarios con paneles lisos, puertas de armario blancas, encimera de cuarzo compacto, salpicadero multicolor, salpicadero de vidrio templado, electrodomésticos con paneles, suelo de travertino y una isla

3,900 SF home that has achieved a LEED Silver certification. The house is sited on a wooded hill with southern exposure and consists of two 20’ x 84’ bars. The second floor is rotated 15 degrees beyond ninety to respond to site conditions and animate the plan. Materials include a standing seam galvalume roof, native stone, and rain screen cedar siding.
Feyerabend Photoartists

A family of five, who lives in a prestigious McLean neighborhood, was looking to renovate and upgrade their 20-year-old kitchen. Goals of the renovation were to move the cooktop out of the island, install all professional-quality appliances, achieve better traffic flow and update the appearance of the space.
The plan was to give a French country look to this kitchen, by carrying the overall soft and creamy color scheme of main floor furniture in the new kitchen. As such, the adjacent family room had to become a significant part of the remodel.
The back wall of the kitchen is now occupied by 48” professional range under a custom wood hood. A new tower style refrigerator covered in matching wood panels is placed at the end of the run, just create more work space on both sides of the stove.
The large contrasting Island in a dark chocolate finish now offers a second dishwasher, a beverage center and built in microwave. It also serves as a large buffet style counter space and accommodate up to five seats around it.
The far wall of the space used to have a bare wall with a 36” fireplace in it. The goal of this renovation was to include all the surrounding walls in the design. Now the entire wall is made of custom cabinets, including display cabinetry on the upper half. The fireplace is wrapped with a matching color mantel and equipped with a big screen TV.
Smart use of detailed crown and trim molding are highlights of this space and help bring the two rooms together, as does the porcelain tile floor. The attached family room provides a casual, comfortable space for guest to relax. And the entire space is perfect for family gatherings or entertaining.

Vas
Ejemplo de cocinas en L de estilo de casa de campo grande con fregadero sobremueble, armarios con rebordes decorativos, puertas de armario blancas, encimera de mármol, salpicadero blanco, salpicadero de azulejos de cerámica, electrodomésticos de acero inoxidable, suelo de travertino, una isla y suelo multicolor
Ejemplo de cocinas en L de estilo de casa de campo grande con fregadero sobremueble, armarios con rebordes decorativos, puertas de armario blancas, encimera de mármol, salpicadero blanco, salpicadero de azulejos de cerámica, electrodomésticos de acero inoxidable, suelo de travertino, una isla y suelo multicolor
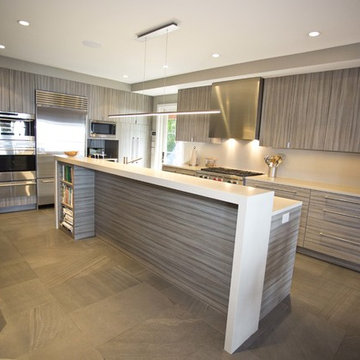
Ricky Perrone Photography
Ejemplo de cocina tradicional renovada grande con armarios con paneles lisos, puertas de armario grises, encimera de acrílico, salpicadero blanco, electrodomésticos de acero inoxidable, suelo de travertino y una isla
Ejemplo de cocina tradicional renovada grande con armarios con paneles lisos, puertas de armario grises, encimera de acrílico, salpicadero blanco, electrodomésticos de acero inoxidable, suelo de travertino y una isla

Large kitchen remodel transformed the space in keeping with the farmhouse style of the home, adding a large working and seating island with undermount copper sink. A large cabinet bank now links the kitchen and adjoining dining space. Photo: Timothy Manning www.manningmagic.com
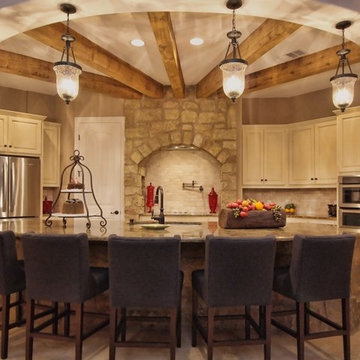
The "Wagon Wheel" ceiling is a highlight. The rounded island is the perfect gathering place with plenty of countertop space.
Imagen de cocina tradicional grande con una isla, armarios con paneles empotrados, puertas de armario con efecto envejecido, encimera de granito, salpicadero beige, salpicadero de azulejos de piedra, electrodomésticos de acero inoxidable, fregadero bajoencimera y suelo de travertino
Imagen de cocina tradicional grande con una isla, armarios con paneles empotrados, puertas de armario con efecto envejecido, encimera de granito, salpicadero beige, salpicadero de azulejos de piedra, electrodomésticos de acero inoxidable, fregadero bajoencimera y suelo de travertino

Custom inset cabinetry: white cabinets with maple stained island; custom wood hood, farm sink, silver travertine floors, recessed panel cabinet doors.
Peter Chollick Photography
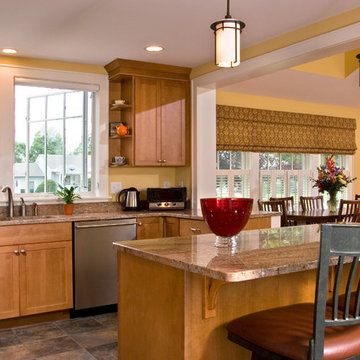
sdatelier.com
Foto de cocina tradicional de tamaño medio con fregadero bajoencimera, armarios estilo shaker, puertas de armario de madera oscura, encimera de granito, electrodomésticos de acero inoxidable, suelo de travertino y una isla
Foto de cocina tradicional de tamaño medio con fregadero bajoencimera, armarios estilo shaker, puertas de armario de madera oscura, encimera de granito, electrodomésticos de acero inoxidable, suelo de travertino y una isla
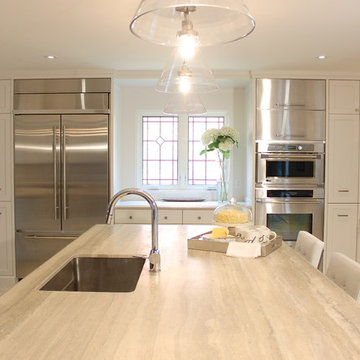
Modelo de cocinas en L contemporánea de tamaño medio cerrada con fregadero bajoencimera, armarios estilo shaker, puertas de armario blancas, encimera de cuarzo compacto, salpicadero beige, salpicadero de azulejos de cerámica, electrodomésticos de acero inoxidable, suelo de travertino y una isla
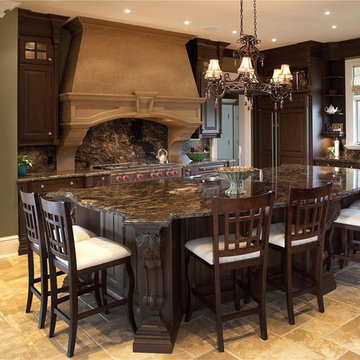
"omega cast stone kitchen hood"
"omega cast stone vent hood"
"omega kitchen hood toronto"
"cast stone kitchen hood"
"custom vent hood"
"cast stone kitchen hood montreal"
"cast stone kitchen range hood"
"kitchen design ideas"
"kitchen vent hood molding"
"carved kitchen range hood"
"commercial cast stone vent hood"
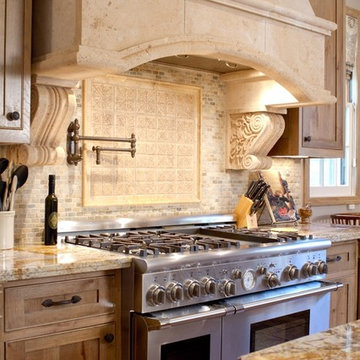
Kitchen and Great Room Remodel
Photos by Erika Bierman
www.erikabiermanphotography.com
Foto de cocina clásica abierta con fregadero de un seno, armarios estilo shaker, puertas de armario de madera oscura, encimera de granito, salpicadero beige, salpicadero de azulejos de piedra, electrodomésticos de acero inoxidable, suelo de travertino y una isla
Foto de cocina clásica abierta con fregadero de un seno, armarios estilo shaker, puertas de armario de madera oscura, encimera de granito, salpicadero beige, salpicadero de azulejos de piedra, electrodomésticos de acero inoxidable, suelo de travertino y una isla

This mid-century modern home celebrates the beauty of nature, and this newly restored kitchen embraces the home's roots with materials to match.
Walnut cabinets with a slab front in a natural finish complement the rest of the home's paneling beautifully. A thick quartzite countertop on the island, and the same stone for the perimeter countertops and backsplash feature an elegant veining. The natural light and large windows above the sink further connect this kitchen to the outdoors, making it a true celebration of nature.\

Foto de cocina mediterránea grande con fregadero sobremueble, armarios con paneles con relieve, puertas de armario de madera oscura, encimera de piedra caliza, salpicadero azul, salpicadero de azulejos de cerámica, electrodomésticos con paneles, suelo de travertino, una isla, suelo beige y encimeras grises

Diseño de cocinas en L clásica renovada grande abierta con fregadero bajoencimera, puertas de armario de madera en tonos medios, encimera de acrílico, salpicadero multicolor, salpicadero con mosaicos de azulejos, electrodomésticos de acero inoxidable, suelo de travertino, una isla y armarios con paneles empotrados
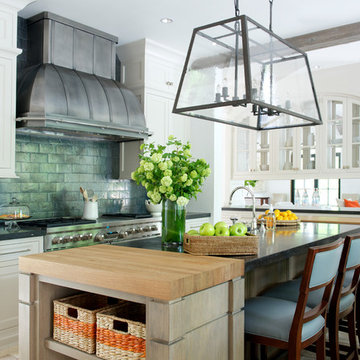
Jane Beiles
Ejemplo de cocina tradicional renovada con armarios estilo shaker, puertas de armario blancas, electrodomésticos de acero inoxidable, una isla, encimera de granito, salpicadero metalizado, salpicadero de azulejos tipo metro y suelo de travertino
Ejemplo de cocina tradicional renovada con armarios estilo shaker, puertas de armario blancas, electrodomésticos de acero inoxidable, una isla, encimera de granito, salpicadero metalizado, salpicadero de azulejos tipo metro y suelo de travertino
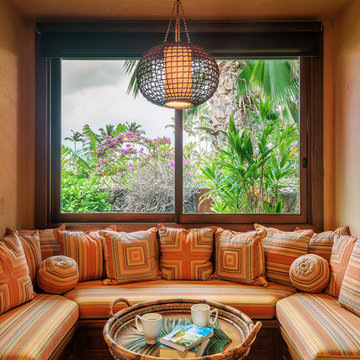
Modelo de cocinas en L tropical grande abierta con fregadero de un seno, encimera de granito, electrodomésticos de acero inoxidable, suelo de travertino y una isla

This formerly small and cramped kitchen switched roles with the extra large eating area resulting in a dramatic transformation that takes advantage of the nice view of the backyard. The small kitchen window was changed to a new patio door to the terrace and the rest of the space was “sculpted” to suit the new layout.
A Classic U-shaped kitchen layout with the sink facing the window was the best of many possible combinations. The primary components were treated as “elements” which combine for a very elegant but warm design. The fridge column, custom hood and the expansive backsplash tile in a fabric pattern, combine for an impressive focal point. The stainless oven tower is flanked by open shelves and surrounded by a pantry “bridge”; the eating bar and drywall enclosure in the breakfast room repeat this “bridge” shape. The walnut island cabinets combine with a walnut butchers block and are mounted on a pedestal for a lighter, less voluminous feeling. The TV niche & corkboard are a unique blend of old and new technologies for staying in touch, from push pins to I-pad.
The light walnut limestone floor complements the cabinet and countertop colors and the two ceiling designs tie the whole space together.

This kitchen is a celebration of the beauty you'll find in stone and wood. Natural walnut cabinets, quartzite stone countertops and backsplash with dramatic veining, and natural travertine floors brought this vision for the kitchen to life. Large windows in the kitchen highlight the beautiful outdoor area and bring the outdoors in.

When a millennial couple relocated to South Florida, they brought their California Coastal style with them and we created a warm and inviting retreat for entertaining, working from home, cooking, exercising and just enjoying life! On a backdrop of clean white walls and window treatments we added carefully curated design elements to create this unique home.
12.941 ideas para cocinas con suelo de travertino y una isla
2