9 ideas para cocinas con suelo de travertino
Filtrar por
Presupuesto
Ordenar por:Popular hoy
1 - 9 de 9 fotos
Artículo 1 de 3

Ejemplo de cocinas en L contemporánea de tamaño medio abierta con armarios con paneles lisos, puertas de armario grises, península, fregadero bajoencimera, electrodomésticos de acero inoxidable, salpicadero multicolor, salpicadero con mosaicos de azulejos, suelo de travertino, encimera de acrílico, suelo beige y encimeras blancas

This open kitchen/living concept was great for the homeowner that loves to cook, but still wants to be a part of the action in the house.
Interior Designer: Paula Ables Interiors
Architect: James LaRue, Architects
Builder: Matt Shoberg Homes
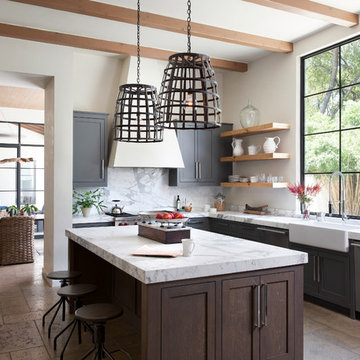
Ryann Ford
Ejemplo de cocina mediterránea con fregadero sobremueble, armarios estilo shaker, puertas de armario grises, salpicadero blanco, electrodomésticos de acero inoxidable, una isla, salpicadero de losas de piedra y suelo de travertino
Ejemplo de cocina mediterránea con fregadero sobremueble, armarios estilo shaker, puertas de armario grises, salpicadero blanco, electrodomésticos de acero inoxidable, una isla, salpicadero de losas de piedra y suelo de travertino
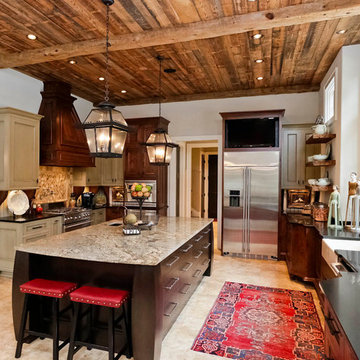
Ejemplo de cocinas en L rústica grande cerrada con armarios con paneles empotrados, electrodomésticos de acero inoxidable, una isla, fregadero sobremueble, puertas de armario beige, encimera de granito, salpicadero beige, salpicadero de azulejos de piedra y suelo de travertino
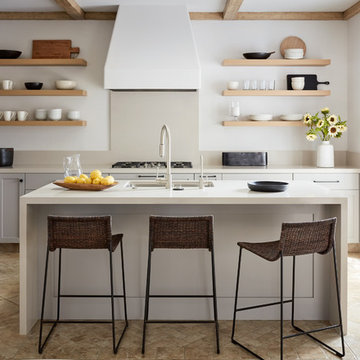
Pebble Beach Kitchen. Floating wooden shelves, white counters. Photographer: John Merkl
Diseño de cocinas en L marinera de tamaño medio con fregadero de doble seno, electrodomésticos de acero inoxidable, una isla, suelo beige, armarios abiertos, puertas de armario de madera clara, salpicadero blanco, suelo de travertino y encimeras blancas
Diseño de cocinas en L marinera de tamaño medio con fregadero de doble seno, electrodomésticos de acero inoxidable, una isla, suelo beige, armarios abiertos, puertas de armario de madera clara, salpicadero blanco, suelo de travertino y encimeras blancas

3,900 SF home that has achieved a LEED Silver certification. The house is sited on a wooded hill with southern exposure and consists of two 20’ x 84’ bars. The second floor is rotated 15 degrees beyond ninety to respond to site conditions and animate the plan. Materials include a standing seam galvalume roof, native stone, and rain screen cedar siding.
Feyerabend Photoartists

Builder/Designer/Owner – Masud Sarshar
Photos by – Simon Berlyn, BerlynPhotography
Our main focus in this beautiful beach-front Malibu home was the view. Keeping all interior furnishing at a low profile so that your eye stays focused on the crystal blue Pacific. Adding natural furs and playful colors to the homes neutral palate kept the space warm and cozy. Plants and trees helped complete the space and allowed “life” to flow inside and out. For the exterior furnishings we chose natural teak and neutral colors, but added pops of orange to contrast against the bright blue skyline.
This open floor plan kitchen, living room, dining room, and staircase. Owner wanted a transitional flare with mid century, industrial, contemporary, modern, and masculinity. Perfect place to entertain and dine with friends.
JL Interiors is a LA-based creative/diverse firm that specializes in residential interiors. JL Interiors empowers homeowners to design their dream home that they can be proud of! The design isn’t just about making things beautiful; it’s also about making things work beautifully. Contact us for a free consultation Hello@JLinteriors.design _ 310.390.6849_ www.JLinteriors.design
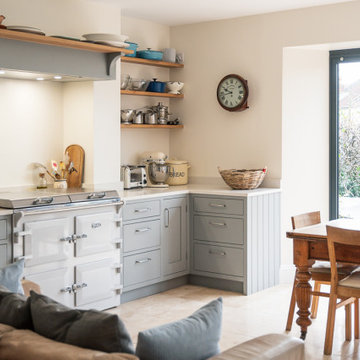
Imagen de cocinas en L tradicional pequeña abierta sin isla con puertas de armario grises, suelo de travertino, suelo beige, encimeras blancas, armarios con rebordes decorativos y electrodomésticos de acero inoxidable
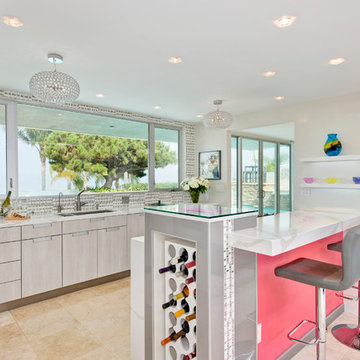
Diseño de cocinas en L actual de tamaño medio abierta con fregadero bajoencimera, armarios con paneles lisos, puertas de armario grises, península, electrodomésticos de acero inoxidable, suelo de travertino, salpicadero multicolor, salpicadero con mosaicos de azulejos, encimera de acrílico, suelo beige y encimeras blancas
9 ideas para cocinas con suelo de travertino
1