13.042 ideas para cocinas con salpicadero multicolor y suelo de madera oscura
Filtrar por
Presupuesto
Ordenar por:Popular hoy
1 - 20 de 13.042 fotos
Artículo 1 de 3

Double island kitchen with 2 sinks, custom cabinetry and hood. Brass light fixtures. Transitional/farmhouse kitchen.
Foto de cocinas en L tradicional extra grande con fregadero bajoencimera, encimera de cuarzo compacto, electrodomésticos de acero inoxidable, suelo de madera oscura, dos o más islas, suelo marrón, armarios con paneles empotrados, puertas de armario blancas, salpicadero multicolor y salpicadero con mosaicos de azulejos
Foto de cocinas en L tradicional extra grande con fregadero bajoencimera, encimera de cuarzo compacto, electrodomésticos de acero inoxidable, suelo de madera oscura, dos o más islas, suelo marrón, armarios con paneles empotrados, puertas de armario blancas, salpicadero multicolor y salpicadero con mosaicos de azulejos

A 1920s colonial in a shorefront community in Westchester County had an expansive renovation with new kitchen by Studio Dearborn. Countertops White Macauba; interior design Lorraine Levinson. Photography, Timothy Lenz.

Bob Narod Photography
Ejemplo de cocina tradicional grande con fregadero sobremueble, armarios con paneles empotrados, puertas de armario blancas, salpicadero multicolor, electrodomésticos de acero inoxidable, suelo de madera oscura, una isla, encimeras multicolor, encimera de mármol, salpicadero con mosaicos de azulejos y suelo marrón
Ejemplo de cocina tradicional grande con fregadero sobremueble, armarios con paneles empotrados, puertas de armario blancas, salpicadero multicolor, electrodomésticos de acero inoxidable, suelo de madera oscura, una isla, encimeras multicolor, encimera de mármol, salpicadero con mosaicos de azulejos y suelo marrón

Keeping electronics and charger cords out of the way this shallow cabinet makes use of unused space to create a charging station.
Classic white kitchen designed and built by Jewett Farms + Co. Functional for family life with a design that will stand the test of time. White cabinetry, soapstone perimeter counters and marble island top. Hand scraped walnut floors. Walnut drawer interiors and walnut trim on the range hood. Many interior details, check out the rest of the project photos to see them all.

Shaker kitchen cabinets painted in Farrow & Ball Hague blue with antique brass knobs, pulls and catches. The worktop is Arabescato Corcia Marble. A wall of tall cabinets feature a double larder, double integrated oven and integrated fridge/freezer. A shaker double ceramic sink with polished nickel mixer tap and a Quooker boiling water tap sit in the perimeter run of cabinets with a Bert & May Majadas tile splash back topped off with a floating oak shelf. An induction hob sits on the island with three hanging pendant lights. Two moulded dark blue bar stools provide seating at the overhang worktop breakfast bar. The flooring is dark oak parquet.
Photographer - Charlie O'Beirne
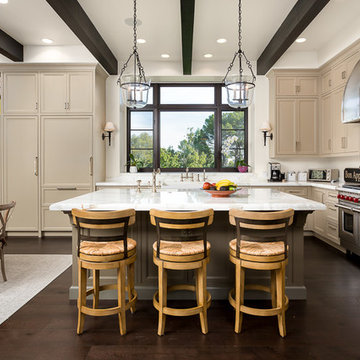
Clark Dugger
Imagen de cocinas en L mediterránea con fregadero sobremueble, armarios con paneles empotrados, puertas de armario beige, salpicadero multicolor, electrodomésticos de acero inoxidable, suelo de madera oscura y una isla
Imagen de cocinas en L mediterránea con fregadero sobremueble, armarios con paneles empotrados, puertas de armario beige, salpicadero multicolor, electrodomésticos de acero inoxidable, suelo de madera oscura y una isla
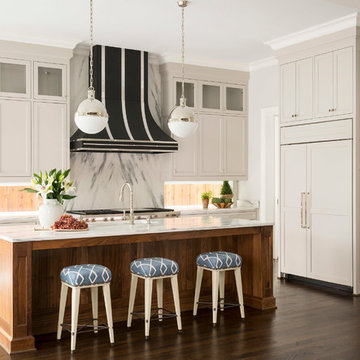
Suggested products do not represent the products used in this image. Design featured is proprietary and contains custom work.
(Dan Piassick, Photographer)

The homeowner's favorite part of this kitchen remodel was a gorgeous walk-in pantry, highlighted with opaque glass doors, a beverage center and quartz countertops.
Light Fixture:
Elegant Lighting, Toureag Collection, Ceiling Flush, 8000D12
Door Hardware: Same throughout kitchen but different sizes (Topex Stainless Steel Collection, Rectangle)
Glass Shelves:
OpiWhite Low Iron Glass
Pantry Door Glass:
Starphire Low Iron Glass (Frosted)
Kate Benjamin Photography

Viel Stauraum in hohem Apotheker-Schrank.
Foto de cocinas en L urbana de tamaño medio abierta con fregadero integrado, armarios con paneles lisos, puertas de armario blancas, salpicadero multicolor, salpicadero de vidrio templado, electrodomésticos de acero inoxidable, suelo de madera oscura y una isla
Foto de cocinas en L urbana de tamaño medio abierta con fregadero integrado, armarios con paneles lisos, puertas de armario blancas, salpicadero multicolor, salpicadero de vidrio templado, electrodomésticos de acero inoxidable, suelo de madera oscura y una isla

In this remodel we painted the existing perimeter cabinets a soft sea salt color and built a new island that included a cozy banquette that faces the gorgeous view of the Flatirons.

The in-law suite kitchen could only be in a small corner of the basement. The kitchen design started with the question: how small can this kitchen be? The compact layout was designed to provide generous counter space, comfortable walking clearances, and abundant storage. The bold colors and fun patterns anchored by the warmth of the dark wood flooring create a happy and invigorating space.
SQUARE FEET: 140

Foto de cocinas en L clásica renovada grande con fregadero bajoencimera, armarios con paneles empotrados, puertas de armario azules, encimera de cuarcita, salpicadero multicolor, salpicadero con mosaicos de azulejos, electrodomésticos con paneles, suelo de madera oscura, una isla, suelo marrón y encimeras blancas

Foto de cocina lineal y abovedada costera abierta con fregadero sobremueble, armarios estilo shaker, puertas de armario blancas, encimera de cuarzo compacto, salpicadero multicolor, electrodomésticos con paneles, suelo de madera oscura, una isla, suelo negro, encimeras blancas y machihembrado

Martha O'Hara Interiors, Interior Design & Photo Styling | John Kraemer & Sons, Builder | Charlie & Co. Design, Architectural Designer | Corey Gaffer, Photography
Please Note: All “related,” “similar,” and “sponsored” products tagged or listed by Houzz are not actual products pictured. They have not been approved by Martha O’Hara Interiors nor any of the professionals credited. For information about our work, please contact design@oharainteriors.com.
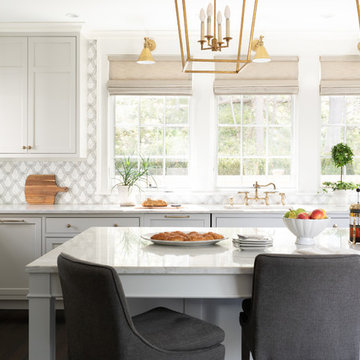
Kitchen cabinets Benjamin Moore light pewter with white trim Ben Moore America's Cup
Backsplash Stone Impressions Oyster on Arctic White
Countertop Tahiti Quartzite
Benjamin Moore Ballet White
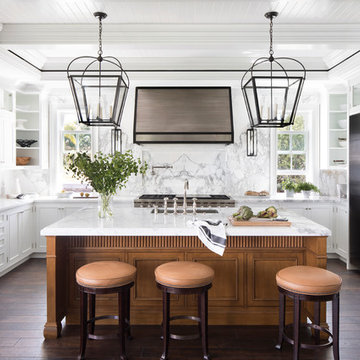
Jessica Glynn Photography
Diseño de cocinas en U marinero con fregadero bajoencimera, armarios con paneles empotrados, puertas de armario blancas, encimera de mármol, salpicadero de mármol, electrodomésticos de acero inoxidable, suelo de madera oscura, una isla, suelo marrón, salpicadero multicolor y encimeras multicolor
Diseño de cocinas en U marinero con fregadero bajoencimera, armarios con paneles empotrados, puertas de armario blancas, encimera de mármol, salpicadero de mármol, electrodomésticos de acero inoxidable, suelo de madera oscura, una isla, suelo marrón, salpicadero multicolor y encimeras multicolor
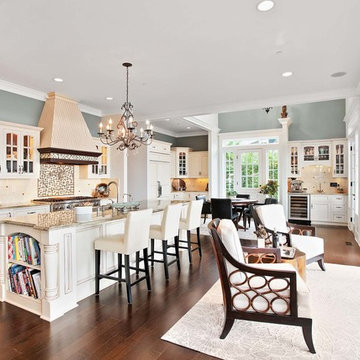
Ejemplo de cocina tradicional abierta con armarios tipo vitrina, puertas de armario beige, salpicadero multicolor, electrodomésticos de acero inoxidable, suelo de madera oscura, una isla, suelo marrón y encimeras beige

Diseño de cocina nórdica de tamaño medio con fregadero integrado, armarios con paneles lisos, puertas de armario blancas, encimera de mármol, salpicadero multicolor, salpicadero de mármol, suelo de madera oscura, una isla, suelo marrón, electrodomésticos blancos, encimeras multicolor y barras de cocina
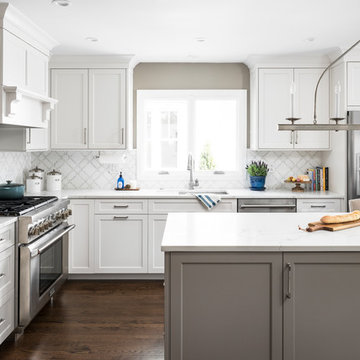
This kitchen was in desperate need of a makeover. (see the original space at the end) There was a truly odd peninsula that blocked the cook from access to the refrigerator behind it. The span was only 33" which made working in the area almost impossible. The peninsula was also the weekly dining area, but did not function well. This makeovers is truly one of my favoirites as it shows what good design can do for a space!

The country French home tile designs in the kitchen are not only chic, the tones of blue and natural inspire and welcome culinary creativity. The kitchen backsplash is adorned in Carrara marble. The stunning print just above the stove is Sanza in Snowflake Blue by Stone Impressions, which provides a charming focal point that ties all the elements together.
13.042 ideas para cocinas con salpicadero multicolor y suelo de madera oscura
1