3.101 ideas para cocinas con suelo de madera en tonos medios
Filtrar por
Presupuesto
Ordenar por:Popular hoy
321 - 340 de 3101 fotos
Artículo 1 de 3
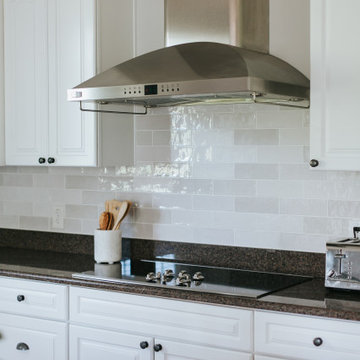
The backsplash was another “small” but significant change that we made to this kitchen design. Before it was quite dark, heavy and well… ugly. We decided to swap it out with something fresh and light. Loving all of the zellige tiles out there right now, we selected something from Lowes with a similar vibe; a subway tile with variations of light-grays.
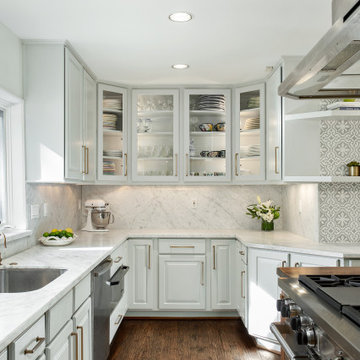
We originally remodeled this 1939 Preston Hollow home in 2004, but after 15 years it needed a bit of an aesthetic update for our homeowners. Enter our Revive process. We take a kitchen (or bathroom) where the overall layout is already functional, but it still seems to be looking dated. We bring it back to life with new colors and some materials to really amp up the look.
The homeowners wanted a "lighter and brighter" space which we achieved by painting the perimeter cabinets a crisp grey/white color and having 2cm Bianco Carrara Honed Marble counter installed on the perimeter as well as a majority of the splash. We did remove one open shelf cabinet and installed floating shelves in its place to create a fun accent wall. There we installed Handmade 8×8 Cement Tiles in Laurent Gray from Renaissance Tile.
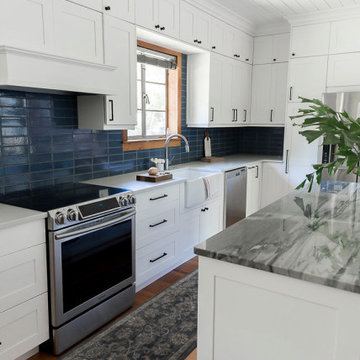
Breezy beadboard paneling complements this kitchen's navy brick backsplash, serving up subtle nods to nautical style.
Brick Shown: Appalachian
Imagen de cocina marinera grande con fregadero sobremueble, puertas de armario blancas, salpicadero azul, salpicadero de ladrillos, electrodomésticos de acero inoxidable, suelo de madera en tonos medios, una isla, suelo marrón y encimeras grises
Imagen de cocina marinera grande con fregadero sobremueble, puertas de armario blancas, salpicadero azul, salpicadero de ladrillos, electrodomésticos de acero inoxidable, suelo de madera en tonos medios, una isla, suelo marrón y encimeras grises
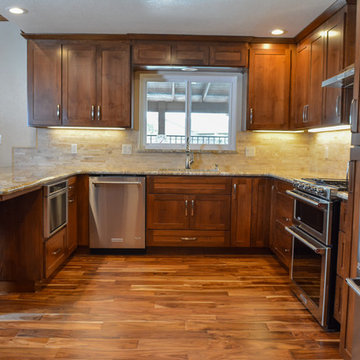
Modelo de cocinas en U tradicional de tamaño medio abierto con fregadero bajoencimera, armarios estilo shaker, puertas de armario de madera oscura, encimera de granito, salpicadero beige, salpicadero de azulejos de piedra, electrodomésticos de acero inoxidable, suelo de madera en tonos medios, península, suelo marrón y encimeras beige
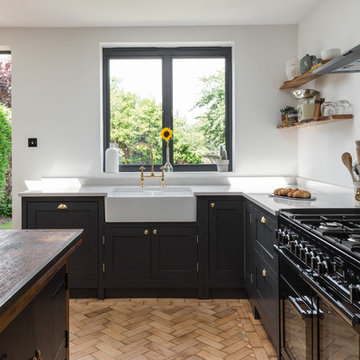
Modelo de cocina tradicional de tamaño medio abierta con armarios estilo shaker, encimera de cuarcita, suelo de madera en tonos medios, una isla, fregadero sobremueble, salpicadero blanco, electrodomésticos negros, suelo marrón y con blanco y negro
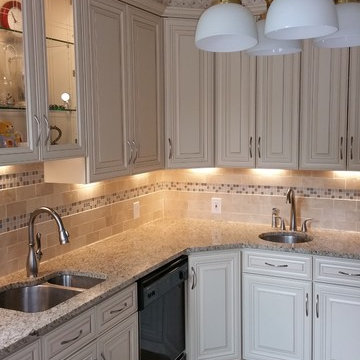
In this cramped kitchen doubled in cabinet & counter space. From overcrowded to organized, from dark to light from nonfunctional to a bright utilitarian family place.
See before picture below!
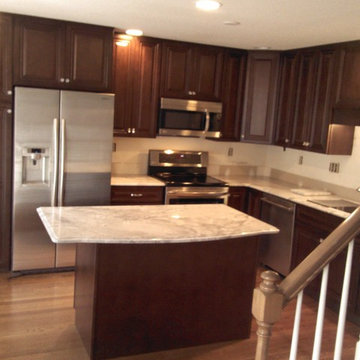
Scott Alexander - Alexander Custom Cabinetry
Raleigh, NC (AlexanderCabinetWorks.com)
Imagen de cocinas en L clásica de tamaño medio con fregadero de un seno, armarios con paneles con relieve, encimera de mármol, electrodomésticos de acero inoxidable, suelo de madera en tonos medios y una isla
Imagen de cocinas en L clásica de tamaño medio con fregadero de un seno, armarios con paneles con relieve, encimera de mármol, electrodomésticos de acero inoxidable, suelo de madera en tonos medios y una isla
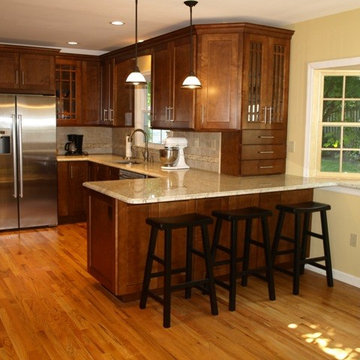
More storage is a common necessity, a side panel can be a great place to add a few more drawers or a cabinet. Three Wooden stools fit perfectly underneath this counter, easily accessible but out of the way.
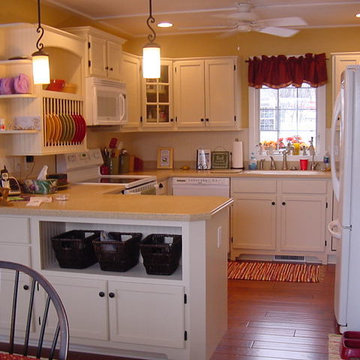
Even smaller kitchens can have style! Check out all the fun storage ideas in this clean cut space.
Imagen de cocina tradicional pequeña con armarios estilo shaker, puertas de armario blancas, electrodomésticos blancos, suelo de madera en tonos medios y península
Imagen de cocina tradicional pequeña con armarios estilo shaker, puertas de armario blancas, electrodomésticos blancos, suelo de madera en tonos medios y península
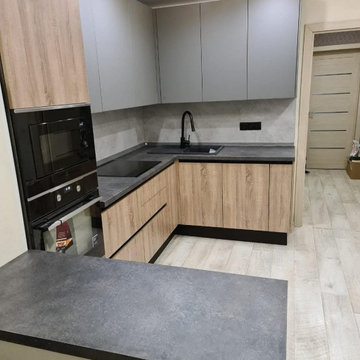
Эта стильная угловая кухня представляет собой идеальное сочетание современного и классического дизайна с матовым графитом и древесными фасадами желтых оттенков. Его яркая гамма и стиль прованс придают ему теплую и уютную атмосферу, что делает его идеальным выбором для тех, кто ценит как функциональность, так и эстетику. Благодаря большому пространству для хранения и элегантному дизайну эта кухня обязательно произведет впечатление.
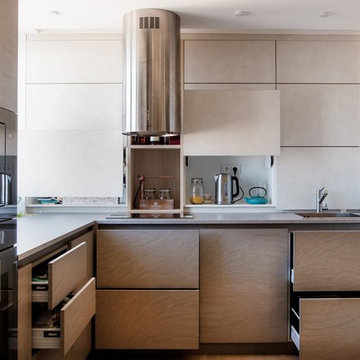
Modelo de cocinas en L contemporánea de tamaño medio abierta sin isla con fregadero bajoencimera, armarios con paneles lisos, puertas de armario grises, encimera de cuarzo compacto, salpicadero beige, electrodomésticos negros, suelo de madera en tonos medios, suelo beige y encimeras grises
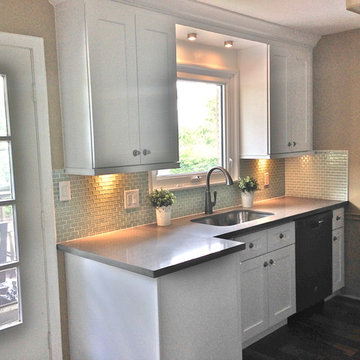
JP Federico
Imagen de cocina contemporánea pequeña cerrada con armarios estilo shaker, puertas de armario blancas, encimera de cuarzo compacto, salpicadero gris, salpicadero de azulejos de vidrio, electrodomésticos de colores, suelo de madera en tonos medios, península y fregadero bajoencimera
Imagen de cocina contemporánea pequeña cerrada con armarios estilo shaker, puertas de armario blancas, encimera de cuarzo compacto, salpicadero gris, salpicadero de azulejos de vidrio, electrodomésticos de colores, suelo de madera en tonos medios, península y fregadero bajoencimera
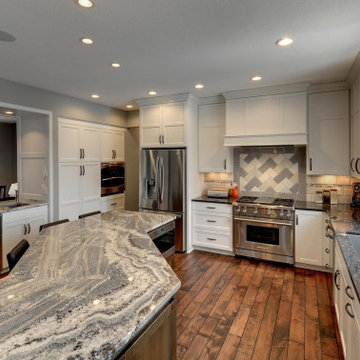
You can have a beautiful kitchen just like this family received from our kitchen remodelling service. From floor to ceiling we do it all. (WOLF Appliances)
Our philosophy is simple: To design and build the very best homes in the very best locations. We believe those homes should be personalized to your lifestyle needs and your own specific desires.
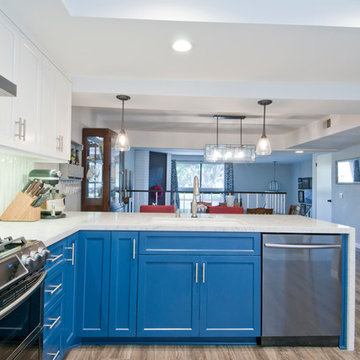
Modelo de cocinas en L moderna pequeña cerrada con armarios con paneles lisos, puertas de armario azules, encimera de mármol, electrodomésticos de acero inoxidable, suelo de madera en tonos medios, una isla y suelo gris
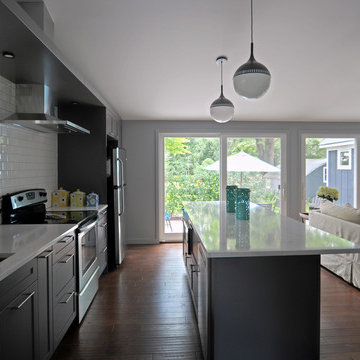
Located along a country road, a half mile from the clear waters of Lake Michigan, we were hired to re-conceptualize an existing weekend cabin to allow long views of the adjacent farm field and create a separate area for the owners to escape their high school age children and many visitors!
The site had tight building setbacks which limited expansion options, and to further our challenge, a 200 year old pin oak tree stood in the available building location.
We designed a bedroom wing addition to the side of the cabin which freed up the existing cabin to become a great room with a wall of glass which looks out to the farm field and accesses a newly designed pea-gravel outdoor dining room. The addition steps around the existing tree, sitting on a specialized foundation we designed to minimize impact to the tree. The master suite is kept separate with ‘the pass’- a low ceiling link back to the main house.
Painted board and batten siding, ribbons of windows, a low one-story metal roof with vaulted ceiling and no-nonsense detailing fits this modern cabin to the Michigan country-side.
A great place to vacation. The perfect place to retire someday.
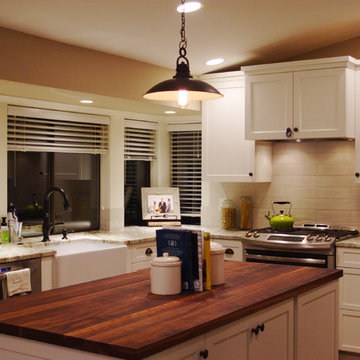
photo by Nathanael Washam
Diseño de cocina campestre de tamaño medio con fregadero sobremueble, armarios estilo shaker, puertas de armario blancas, encimera de granito, electrodomésticos de acero inoxidable, suelo de madera en tonos medios, salpicadero beige, salpicadero de azulejos de piedra y una isla
Diseño de cocina campestre de tamaño medio con fregadero sobremueble, armarios estilo shaker, puertas de armario blancas, encimera de granito, electrodomésticos de acero inoxidable, suelo de madera en tonos medios, salpicadero beige, salpicadero de azulejos de piedra y una isla
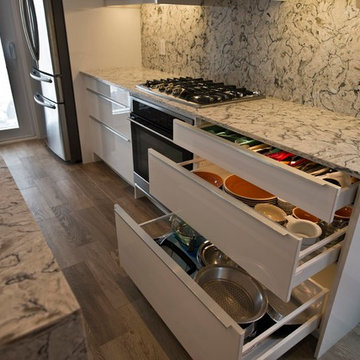
TS KITCHEN PROJECTS
Diseño de cocina comedor moderna de tamaño medio con fregadero bajoencimera, armarios con paneles lisos, puertas de armario blancas, encimera de cuarzo compacto, salpicadero de losas de piedra, electrodomésticos de acero inoxidable y suelo de madera en tonos medios
Diseño de cocina comedor moderna de tamaño medio con fregadero bajoencimera, armarios con paneles lisos, puertas de armario blancas, encimera de cuarzo compacto, salpicadero de losas de piedra, electrodomésticos de acero inoxidable y suelo de madera en tonos medios
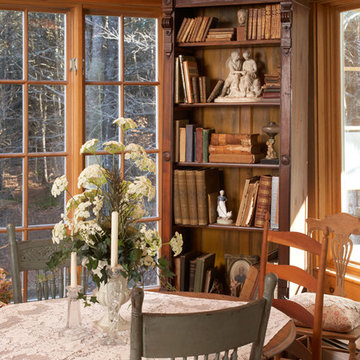
Addition to Antique Cape style home was underused by the owners. We developed a better plan incorporating a kitchen, dining area, large island, breakfast area and living space. Range hood was custom made to replicate antique bookcase in breakfast area.
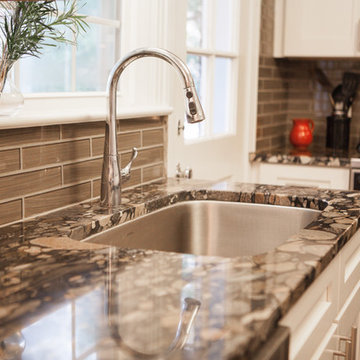
AFTER
Ejemplo de cocina minimalista pequeña con fregadero bajoencimera, armarios estilo shaker, puertas de armario blancas, encimera de cuarzo compacto, salpicadero beige, salpicadero de azulejos de vidrio, electrodomésticos de acero inoxidable, suelo de madera en tonos medios y península
Ejemplo de cocina minimalista pequeña con fregadero bajoencimera, armarios estilo shaker, puertas de armario blancas, encimera de cuarzo compacto, salpicadero beige, salpicadero de azulejos de vidrio, electrodomésticos de acero inoxidable, suelo de madera en tonos medios y península
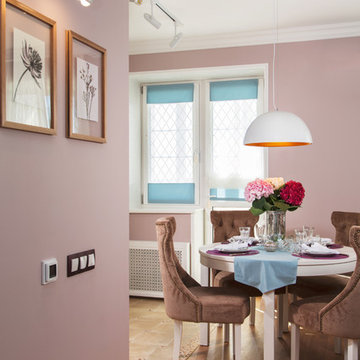
Игорь Фаткин
Ejemplo de cocina comedor contemporánea pequeña sin isla con suelo de madera en tonos medios
Ejemplo de cocina comedor contemporánea pequeña sin isla con suelo de madera en tonos medios
3.101 ideas para cocinas con suelo de madera en tonos medios
17