231.444 ideas para cocinas con suelo de madera clara y suelo de mármol
Filtrar por
Presupuesto
Ordenar por:Popular hoy
21 - 40 de 231.444 fotos
Artículo 1 de 3
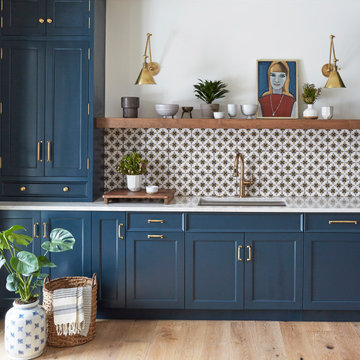
KitchenLab Interiors’ first, entirely new construction project in collaboration with GTH architects who designed the residence. KLI was responsible for all interior finishes, fixtures, furnishings, and design including the stairs, casework, interior doors, moldings and millwork. KLI also worked with the client on selecting the roof, exterior stucco and paint colors, stone, windows, and doors. The homeowners had purchased the existing home on a lakefront lot of the Valley Lo community in Glenview, thinking that it would be a gut renovation, but when they discovered a host of issues including mold, they decided to tear it down and start from scratch. The minute you look out the living room windows, you feel as though you're on a lakeside vacation in Wisconsin or Michigan. We wanted to help the homeowners achieve this feeling throughout the house - merging the causal vibe of a vacation home with the elegance desired for a primary residence. This project is unique and personal in many ways - Rebekah and the homeowner, Lorie, had grown up together in a small suburb of Columbus, Ohio. Lorie had been Rebekah's babysitter and was like an older sister growing up. They were both heavily influenced by the style of the late 70's and early 80's boho/hippy meets disco and 80's glam, and both credit their moms for an early interest in anything related to art, design, and style. One of the biggest challenges of doing a new construction project is that it takes so much longer to plan and execute and by the time tile and lighting is installed, you might be bored by the selections of feel like you've seen them everywhere already. “I really tried to pull myself, our team and the client away from the echo-chamber of Pinterest and Instagram. We fell in love with counter stools 3 years ago that I couldn't bring myself to pull the trigger on, thank god, because then they started showing up literally everywhere", Rebekah recalls. Lots of one of a kind vintage rugs and furnishings make the home feel less brand-spanking new. The best projects come from a team slightly outside their comfort zone. One of the funniest things Lorie says to Rebekah, "I gave you everything you wanted", which is pretty hilarious coming from a client to a designer.

Diseño de cocinas en L moderna grande abierta con fregadero encastrado, armarios con paneles lisos, puertas de armario de madera oscura, encimera de acrílico, salpicadero blanco, salpicadero de azulejos de porcelana, electrodomésticos de acero inoxidable, suelo de madera clara y una isla

Diseño de cocinas en L de estilo de casa de campo extra grande abierta con fregadero sobremueble, armarios con rebordes decorativos, puertas de armario blancas, encimera de cuarcita, salpicadero beige, salpicadero de piedra caliza, electrodomésticos blancos, suelo de madera clara, dos o más islas, suelo beige y encimeras beige

Black and Tan Modern Kitchen
Imagen de cocinas en L actual de tamaño medio cerrada con fregadero encastrado, armarios con paneles lisos, puertas de armario beige, encimera de mármol, salpicadero negro, salpicadero de mármol, electrodomésticos con paneles, suelo de madera clara, una isla, suelo beige y encimeras negras
Imagen de cocinas en L actual de tamaño medio cerrada con fregadero encastrado, armarios con paneles lisos, puertas de armario beige, encimera de mármol, salpicadero negro, salpicadero de mármol, electrodomésticos con paneles, suelo de madera clara, una isla, suelo beige y encimeras negras
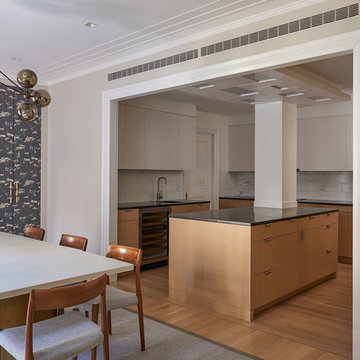
Ejemplo de cocina contemporánea pequeña con electrodomésticos de acero inoxidable, suelo de madera clara, suelo marrón, fregadero bajoencimera, armarios con paneles lisos, puertas de armario de madera clara, encimera de granito, salpicadero blanco, salpicadero de azulejos de piedra, una isla y encimeras negras
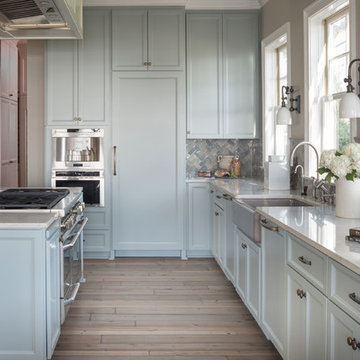
Drawing on their love for the indoor-outdoor California lifestyle and coastal South Carolina’s relaxed elegance, Rob and Lydia Mondavi created a summer home that combines the best of wine country and Low Country in one beautiful package. A range situated in the center island lets guests chat and taste wine with the homeowner while he’s cooking.

Remodel Collab with Temple & Hentz (Designer) and Tegethoff Homes (Builder). Cabinets provided by Detailed Designs and Wright Cabinet Shop.
Modelo de cocinas en L tradicional renovada grande abierta con fregadero sobremueble, armarios con paneles lisos, puertas de armario blancas, encimera de cuarzo compacto, salpicadero multicolor, electrodomésticos con paneles, suelo de madera clara, una isla, suelo marrón, encimeras blancas y papel pintado
Modelo de cocinas en L tradicional renovada grande abierta con fregadero sobremueble, armarios con paneles lisos, puertas de armario blancas, encimera de cuarzo compacto, salpicadero multicolor, electrodomésticos con paneles, suelo de madera clara, una isla, suelo marrón, encimeras blancas y papel pintado

This residence was a complete gut renovation of a 4-story row house in Park Slope, and included a new rear extension and penthouse addition. The owners wished to create a warm, family home using a modern language that would act as a clean canvas to feature rich textiles and items from their world travels. As with most Brooklyn row houses, the existing house suffered from a lack of natural light and connection to exterior spaces, an issue that Principal Brendan Coburn is acutely aware of from his experience re-imagining historic structures in the New York area. The resulting architecture is designed around moments featuring natural light and views to the exterior, of both the private garden and the sky, throughout the house, and a stripped-down language of detailing and finishes allows for the concept of the modern-natural to shine.
Upon entering the home, the kitchen and dining space draw you in with views beyond through the large glazed opening at the rear of the house. An extension was built to allow for a large sunken living room that provides a family gathering space connected to the kitchen and dining room, but remains distinctly separate, with a strong visual connection to the rear garden. The open sculptural stair tower was designed to function like that of a traditional row house stair, but with a smaller footprint. By extending it up past the original roof level into the new penthouse, the stair becomes an atmospheric shaft for the spaces surrounding the core. All types of weather – sunshine, rain, lightning, can be sensed throughout the home through this unifying vertical environment. The stair space also strives to foster family communication, making open living spaces visible between floors. At the upper-most level, a free-form bench sits suspended over the stair, just by the new roof deck, which provides at-ease entertaining. Oak was used throughout the home as a unifying material element. As one travels upwards within the house, the oak finishes are bleached to further degrees as a nod to how light enters the home.
The owners worked with CWB to add their own personality to the project. The meter of a white oak and blackened steel stair screen was designed by the family to read “I love you” in Morse Code, and tile was selected throughout to reference places that hold special significance to the family. To support the owners’ comfort, the architectural design engages passive house technologies to reduce energy use, while increasing air quality within the home – a strategy which aims to respect the environment while providing a refuge from the harsh elements of urban living.
This project was published by Wendy Goodman as her Space of the Week, part of New York Magazine’s Design Hunting on The Cut.
Photography by Kevin Kunstadt
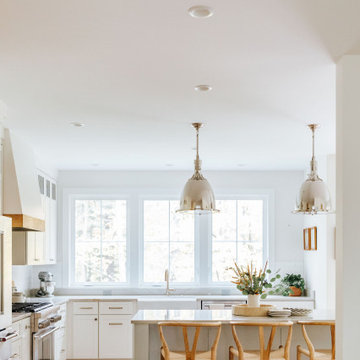
Foto de cocinas en L clásica renovada de tamaño medio con fregadero sobremueble, armarios estilo shaker, puertas de armario blancas, salpicadero blanco, salpicadero de azulejos tipo metro, electrodomésticos de acero inoxidable, suelo de madera clara, una isla, suelo beige y encimeras blancas

Alyssa Lee Photography
Foto de cocinas en L tradicional renovada grande con puertas de armario blancas, salpicadero de azulejos de cerámica, una isla, armarios con paneles empotrados, salpicadero gris, electrodomésticos de acero inoxidable, suelo de madera clara, suelo beige y encimeras grises
Foto de cocinas en L tradicional renovada grande con puertas de armario blancas, salpicadero de azulejos de cerámica, una isla, armarios con paneles empotrados, salpicadero gris, electrodomésticos de acero inoxidable, suelo de madera clara, suelo beige y encimeras grises
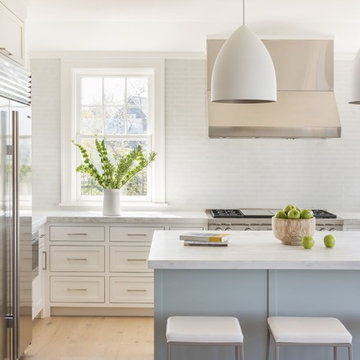
Diseño de cocinas en U costero de tamaño medio abierto con fregadero bajoencimera, armarios con rebordes decorativos, puertas de armario blancas, encimera de mármol, salpicadero blanco, salpicadero de azulejos de vidrio, electrodomésticos de acero inoxidable, suelo de madera clara, una isla y suelo beige
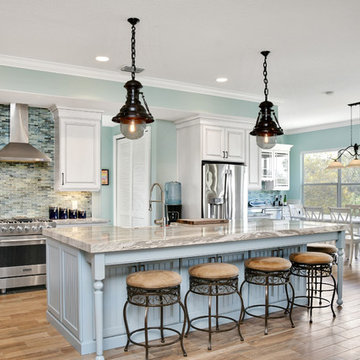
Beautiful Coastal Style kitchen with beverage bar.
Foto de cocinas en L costera grande abierta con fregadero bajoencimera, armarios con paneles con relieve, puertas de armario blancas, encimera de mármol, salpicadero azul, salpicadero de azulejos de cerámica, electrodomésticos de acero inoxidable, suelo de madera clara, una isla y suelo marrón
Foto de cocinas en L costera grande abierta con fregadero bajoencimera, armarios con paneles con relieve, puertas de armario blancas, encimera de mármol, salpicadero azul, salpicadero de azulejos de cerámica, electrodomésticos de acero inoxidable, suelo de madera clara, una isla y suelo marrón
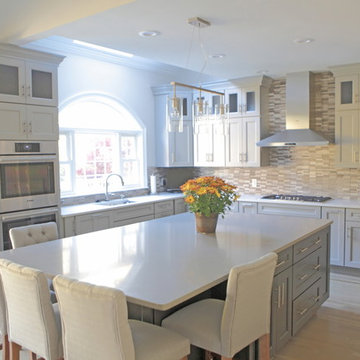
Diseño de cocina comedor de estilo americano extra grande con fregadero de un seno, armarios estilo shaker, puertas de armario grises, encimera de cuarcita, salpicadero verde, salpicadero de azulejos de piedra, electrodomésticos de acero inoxidable y suelo de madera clara

Pull-out for utensils
Modelo de cocina clásica con armarios con paneles con relieve, puertas de armario marrones, suelo de madera clara y suelo beige
Modelo de cocina clásica con armarios con paneles con relieve, puertas de armario marrones, suelo de madera clara y suelo beige
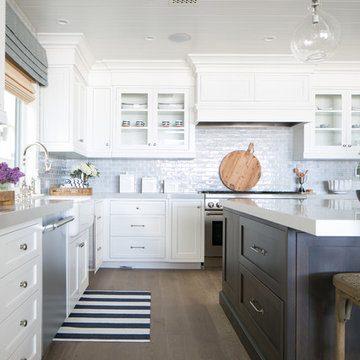
Ryan Garvin
Foto de cocinas en U marinero de tamaño medio abierto con fregadero sobremueble, armarios estilo shaker, puertas de armario blancas, encimera de cuarzo compacto, salpicadero azul, salpicadero de azulejos de cerámica, electrodomésticos de acero inoxidable, suelo de madera clara y una isla
Foto de cocinas en U marinero de tamaño medio abierto con fregadero sobremueble, armarios estilo shaker, puertas de armario blancas, encimera de cuarzo compacto, salpicadero azul, salpicadero de azulejos de cerámica, electrodomésticos de acero inoxidable, suelo de madera clara y una isla
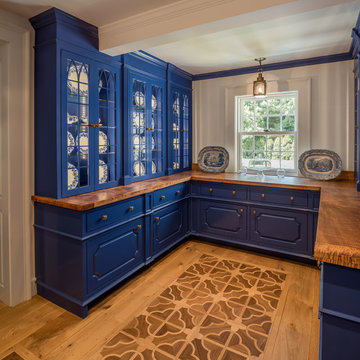
Angle Eye Photography
DAS Custom Builders
Ejemplo de cocinas en U clásico de tamaño medio con despensa, armarios con paneles con relieve, puertas de armario azules, encimera de madera, suelo de madera clara, suelo beige y encimeras marrones
Ejemplo de cocinas en U clásico de tamaño medio con despensa, armarios con paneles con relieve, puertas de armario azules, encimera de madera, suelo de madera clara, suelo beige y encimeras marrones
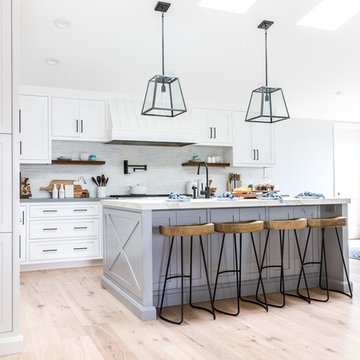
Marisa Vitale Photography
www.marisavitale.com
Imagen de cocina de estilo de casa de campo grande abierta con fregadero sobremueble, puertas de armario blancas, encimera de mármol, salpicadero verde, electrodomésticos negros, suelo de madera clara y una isla
Imagen de cocina de estilo de casa de campo grande abierta con fregadero sobremueble, puertas de armario blancas, encimera de mármol, salpicadero verde, electrodomésticos negros, suelo de madera clara y una isla

Landmark Photography
Modelo de cocina campestre con armarios estilo shaker, puertas de armario blancas, salpicadero blanco, electrodomésticos con paneles, suelo de madera clara, una isla y encimeras beige
Modelo de cocina campestre con armarios estilo shaker, puertas de armario blancas, salpicadero blanco, electrodomésticos con paneles, suelo de madera clara, una isla y encimeras beige

Detached accessory dwelling unit
Imagen de cocinas en L retro de tamaño medio abierta sin isla con fregadero bajoencimera, armarios con paneles lisos, puertas de armario marrones, encimera de cuarzo compacto, salpicadero blanco, salpicadero de azulejos de cerámica, electrodomésticos de acero inoxidable, suelo de madera clara y encimeras blancas
Imagen de cocinas en L retro de tamaño medio abierta sin isla con fregadero bajoencimera, armarios con paneles lisos, puertas de armario marrones, encimera de cuarzo compacto, salpicadero blanco, salpicadero de azulejos de cerámica, electrodomésticos de acero inoxidable, suelo de madera clara y encimeras blancas

Foto de cocina rústica grande abierta con fregadero bajoencimera, armarios con paneles lisos, encimera de cuarzo compacto, salpicadero blanco, salpicadero de losas de piedra, electrodomésticos con paneles, una isla, encimeras blancas, puertas de armario blancas, suelo de madera clara y suelo beige
231.444 ideas para cocinas con suelo de madera clara y suelo de mármol
2