15.134 ideas para cocinas con fregadero encastrado y suelo de madera clara
Filtrar por
Presupuesto
Ordenar por:Popular hoy
1 - 20 de 15.134 fotos
Artículo 1 de 3

Handleless Cabinets
The minimalist aesthetic continues with handleless cabinets. For buyers and homeowners seeking a sleek design, handleless cabinets are a must. If you’re having trouble finding handleless cabinets, try looking at home design companies like Ikea and Scandinavian Designs.

“With the open-concept floor plan, this kitchen needed to have a galley layout,” Ellison says. A large island helps delineate the kitchen from the other rooms around it. These include a dining area directly behind the kitchen and a living room to the right of the dining room. This main floor also includes a small TV lounge, a powder room and a mudroom. The house sits on a slope, so this main level enjoys treehouse-like canopy views out the back. The bedrooms are on the walk-out lower level.“These homeowners liked grays and neutrals, and their style leaned contemporary,” Ellison says. “They also had a very nice art collection.” The artwork is bright and colorful, and a neutral scheme provided the perfect backdrop for it.
They also liked the idea of using durable laminate finishes on the cabinetry. The laminates have the look of white oak with vertical graining. The galley cabinets are lighter and warmer, while the island has the look of white oak with a gray wash for contrast. The countertops and backsplash are polished quartzite. The quartzite adds beautiful natural veining patterns and warm tones to the room.

Imagen de cocina vintage con fregadero encastrado, puertas de armario de madera oscura, encimera de cuarzo compacto, salpicadero blanco, salpicadero de azulejos tipo metro, electrodomésticos de acero inoxidable, suelo de madera clara, una isla, encimeras blancas, vigas vistas, armarios con paneles lisos y suelo marrón
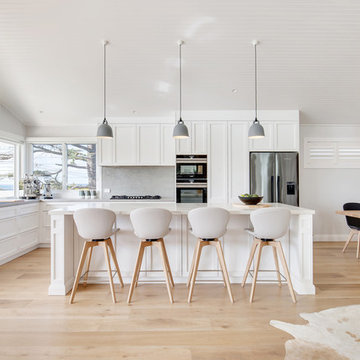
What an amazing result. Beautiful Hampton style kitchen with a modern twist. Handle less shaker door with Smartstone Island and Neolith back counter tops.

agajphoto
Modelo de cocina minimalista de tamaño medio con fregadero encastrado, puertas de armario blancas, encimera de cuarcita, salpicadero verde, salpicadero de azulejos de cerámica, electrodomésticos de acero inoxidable, suelo de madera clara, una isla, suelo beige y encimeras grises
Modelo de cocina minimalista de tamaño medio con fregadero encastrado, puertas de armario blancas, encimera de cuarcita, salpicadero verde, salpicadero de azulejos de cerámica, electrodomésticos de acero inoxidable, suelo de madera clara, una isla, suelo beige y encimeras grises

Modelo de cocinas en L nórdica de tamaño medio abierta con fregadero encastrado, armarios estilo shaker, puertas de armario beige, encimera de mármol, salpicadero blanco, salpicadero de mármol, electrodomésticos de acero inoxidable, suelo de madera clara, una isla y encimeras blancas

Coastal Luxe style kitchen in our Cremorne project features cabinetry in Dulux Blue Rapsody and Snowy Mountains Quarter, and timber veneer in Planked Oak.

Foto de cocinas en U costero de tamaño medio cerrado sin isla con fregadero encastrado, armarios estilo shaker, puertas de armario blancas, encimera de cuarzo compacto, salpicadero blanco, puertas de machihembrado, electrodomésticos de acero inoxidable, suelo de madera clara, suelo marrón y encimeras blancas
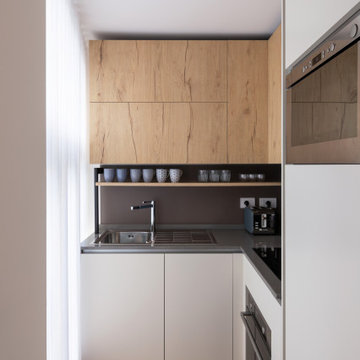
Imagen de cocinas en L contemporánea con fregadero encastrado, armarios con paneles lisos, salpicadero verde, encimeras grises y suelo de madera clara

Maximize your kitchen storage and efficiency with this small-kitchen design and space-saving design hacks.
Open shelves are extremely functional and make it so much easier to access dishes and glasses.
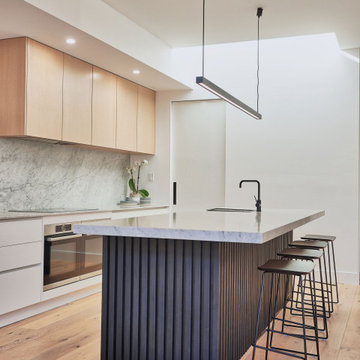
Modelo de cocina escandinava de tamaño medio abierta con fregadero encastrado, salpicadero verde, electrodomésticos de acero inoxidable, suelo de madera clara y una isla

This open plan kitchen / living / dining room features a large south facing window seat and cantilevered cast concrete central kitchen island.
Diseño de cocinas en L de estilo de casa de campo de tamaño medio abierta con fregadero encastrado, armarios con paneles lisos, puertas de armario negras, encimera de cemento, salpicadero naranja, electrodomésticos con paneles, suelo de madera clara, una isla, encimeras grises y vigas vistas
Diseño de cocinas en L de estilo de casa de campo de tamaño medio abierta con fregadero encastrado, armarios con paneles lisos, puertas de armario negras, encimera de cemento, salpicadero naranja, electrodomésticos con paneles, suelo de madera clara, una isla, encimeras grises y vigas vistas

Simon Taylor Furniture was commissioned to design a contemporary kitchen and dining space in a Grade II listed Georgian property in Berkshire. Formerly a stately home dating back to 1800, the property had been previously converted into luxury apartments. The owners, a couple with three children, live in the ground floor flat, which has retained its original features throughout.
When the property was originally converted, the ground floor drawing room salon had been reconfigured to become the kitchen and the owners wanted to use the same enclosed space, but to bring the look of the room completely up to date as a new contemporary kitchen diner. In direct contrast to the ornate cornicing in the original ceiling, the owners also wanted the new space to have a state of the art industrial style, reminiscent of a professional restaurant kitchen.
The challenge for Simon Taylor Furniture was to create a truly sleek kitchen design whilst softening the look of the overall space to both complement the older aspects of the room and to be a comfortable family dining area. For this, they combined three essential materials: brushed stainless steel and glass with stained ask for the accents and also the main dining area.
Simon Taylor Furniture designed and manufactured all the tall kitchen cabinetry that houses dry goods and integrated cooling models including an wine climate cabinet, all with brushed stainless steel fronts and handles with either steel or glass-fronted top boxes. To keep the perfect perspective with the four metre high ceiling, these were designed as three metre structures and are all top lit with LED lighting. Overhead cabinets are also brushed steel with glass fronts and all feature LED strip lighting within the interiors. LED spotlighting is used at the base of the overhead cupboards above both the sink and cooking runs. Base units all feature steel fronted doors and drawers, and all have stainless steel handles as well.
Between two original floor to ceiling windows to the left of the room is a specially built tall steel double door dresser cabinet with pocket doors at the central section that fold back into recesses to reveal a fully stocked bar and a concealed flatscreen TV. At the centre of the room is a long steel island with a Topus Concrete worktop by Caesarstone; a work surface with a double pencil edge that is featured throughout the kitchen. The island is attached to L-shaped bench seating with pilasters in stained ash for the dining area to complement a bespoke freestanding stained ash dining table, also designed and made by Simon Taylor Furniture.
Along the industrial style cooking run, surrounded by stained ash undercounter base cabinets are a range of cooking appliances by Gaggenau. These include a 40cm domino gas hob and a further 40cm domino gas wok which surround a 60cm induction hob with a downdraft extractors. To the left of the surface cooking area is a tall bank of two 76cm Vario ovens in stainless steel and glass. An additional integrated microwave with matching glass-fronted warming drawer by Miele is installed under counter within the island run.
Facing the door from the hallway and positioned centrally between the tall steel cabinets is the sink run featuring a stainless steel undermount sink by 1810 Company and a tap by Grohe with an integrated dishwasher by Miele in the units beneath. Directly above is an antique mirror splashback beneath to reflect the natural light in the room, and above that is a stained ash overhead cupboard to accommodate all glasses and stemware. This features four stained glass panels designed by Simon Taylor Furniture, which are inspired by the works of Louis Comfort Tiffany from the Art Nouveau period. The owners wanted the stunning panels to be a feature of the room when they are backlit at night.
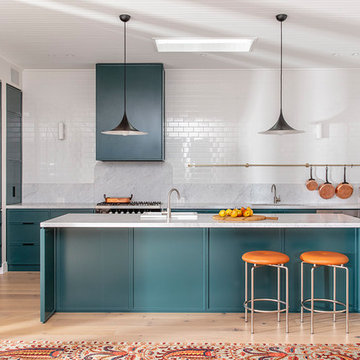
Ejemplo de cocina contemporánea grande con fregadero encastrado, armarios estilo shaker, puertas de armario azules, encimera de cuarzo compacto, salpicadero blanco, salpicadero de azulejos tipo metro, electrodomésticos de acero inoxidable, suelo de madera clara, una isla, suelo marrón y encimeras blancas

Projet d'agrandissement de maison
Modelo de cocina comedor contemporánea grande con fregadero encastrado, puertas de armario blancas, encimera de madera, electrodomésticos de acero inoxidable, suelo de madera clara, una isla, armarios con paneles lisos, salpicadero blanco, suelo marrón y encimeras marrones
Modelo de cocina comedor contemporánea grande con fregadero encastrado, puertas de armario blancas, encimera de madera, electrodomésticos de acero inoxidable, suelo de madera clara, una isla, armarios con paneles lisos, salpicadero blanco, suelo marrón y encimeras marrones

A pull-out ladder leads to an open loft for additional space.
photo by Lael Taylor
Diseño de cocina lineal rural pequeña abierta con armarios con paneles lisos, puertas de armario verdes, encimera de madera, encimeras marrones, fregadero encastrado, salpicadero blanco, electrodomésticos de acero inoxidable, suelo de madera clara y suelo marrón
Diseño de cocina lineal rural pequeña abierta con armarios con paneles lisos, puertas de armario verdes, encimera de madera, encimeras marrones, fregadero encastrado, salpicadero blanco, electrodomésticos de acero inoxidable, suelo de madera clara y suelo marrón
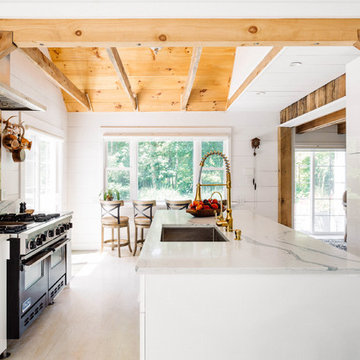
Nick Glimenakis
Imagen de cocina de estilo de casa de campo de tamaño medio con fregadero encastrado, armarios con paneles lisos, puertas de armario blancas, encimera de cuarzo compacto, salpicadero blanco, salpicadero de mármol, electrodomésticos de acero inoxidable, suelo de madera clara, una isla, suelo blanco y encimeras blancas
Imagen de cocina de estilo de casa de campo de tamaño medio con fregadero encastrado, armarios con paneles lisos, puertas de armario blancas, encimera de cuarzo compacto, salpicadero blanco, salpicadero de mármol, electrodomésticos de acero inoxidable, suelo de madera clara, una isla, suelo blanco y encimeras blancas
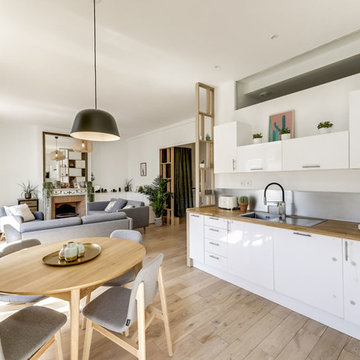
Atelier Germain
Modelo de cocina escandinava de tamaño medio sin isla con fregadero encastrado, armarios con paneles lisos, puertas de armario blancas, encimera de madera, electrodomésticos de acero inoxidable y suelo de madera clara
Modelo de cocina escandinava de tamaño medio sin isla con fregadero encastrado, armarios con paneles lisos, puertas de armario blancas, encimera de madera, electrodomésticos de acero inoxidable y suelo de madera clara
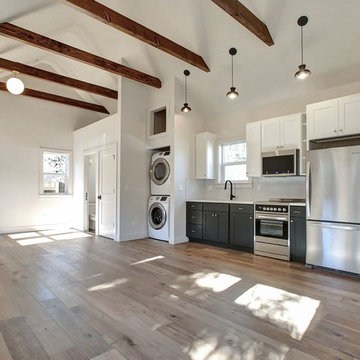
Modern kitchen in Portland ADU
Ejemplo de cocina lineal moderna pequeña con fregadero encastrado, armarios estilo shaker, puertas de armario grises, encimera de cuarcita, salpicadero blanco, salpicadero de azulejos de cerámica, electrodomésticos de acero inoxidable y suelo de madera clara
Ejemplo de cocina lineal moderna pequeña con fregadero encastrado, armarios estilo shaker, puertas de armario grises, encimera de cuarcita, salpicadero blanco, salpicadero de azulejos de cerámica, electrodomésticos de acero inoxidable y suelo de madera clara
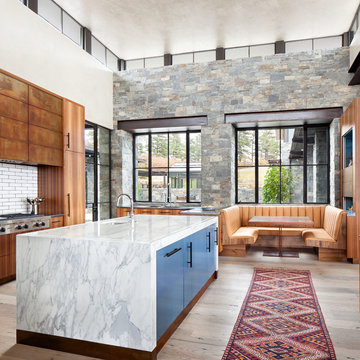
Reclaimed leather booth and white marble waterfall-style island.
Foto de cocina actual grande con fregadero encastrado, encimera de mármol, salpicadero blanco, salpicadero de azulejos de cerámica, electrodomésticos de acero inoxidable, suelo de madera clara, una isla y suelo beige
Foto de cocina actual grande con fregadero encastrado, encimera de mármol, salpicadero blanco, salpicadero de azulejos de cerámica, electrodomésticos de acero inoxidable, suelo de madera clara, una isla y suelo beige
15.134 ideas para cocinas con fregadero encastrado y suelo de madera clara
1