8.074 ideas para cocinas con suelo de madera clara y encimeras negras
Filtrar por
Presupuesto
Ordenar por:Popular hoy
41 - 60 de 8074 fotos
Artículo 1 de 3

Ejemplo de cocinas en L contemporánea grande abierta con fregadero bajoencimera, armarios con paneles lisos, puertas de armario grises, encimera de granito, salpicadero negro, puertas de granito, electrodomésticos de acero inoxidable, suelo de madera clara, una isla, suelo beige y encimeras negras
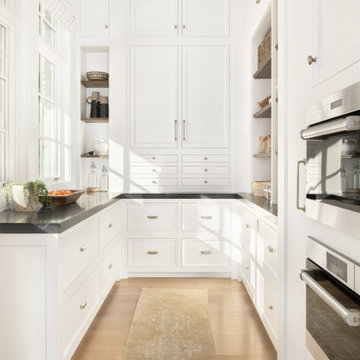
Adding drawers to the countertop cabinetry allows for easy access and storage for the kitchen's most used cutlery, linens, and miscellaneous items.

The Brief
Designer Aron was tasked with creating the most of a wrap-around space in this Brighton property. For the project an on-trend theme was required, with traditional elements to suit the required style of the kitchen area.
Every inch of space was to be used to fit all kitchen amenities, with plenty of storage and new flooring to be incorporated as part of the works.
Design Elements
To match the trendy style of this property, and the Classic theme required by this client, designer Aron has condured a traditional theme of sage green and oak. The sage green finish brings subtle colour to this project, with oak accents used in the window framing, wall unit cabinetry and built-in dresser storage.
The layout is cleverly designed to fit the space, whilst including all required elements.
Selected appliances were included in the specification of this project, with a reliable Neff Slide & Hide oven, built-in microwave and dishwasher. This client’s own Smeg refrigerator is a nice design element, with an integrated washing machine also fitted behind furniture.
Another stylistic element is the vanilla noir quartz work surfaces that have been used in this space. These are manufactured by supplier Caesarstone and add a further allure to this kitchen space.
Special Inclusions
To add to the theme of the kitchen a number of feature units have been included in the design.
Above the oven area an exposed wall unit provides space for cook books, with another special inclusion the furniture that frames the window. To enhance this feature Aron has incorporated downlights into the furniture for ambient light.
Throughout these inclusions, highlights of oak add a nice warmth to the kitchen space.
Beneath the stairs in this property an enhancement to storage was also incorporated in the form of wine bottle storage and cabinetry. Classic oak flooring has been used throughout the kitchen, outdoor conservatory and hallway.
Project Highlight
The highlight of this project is the well-designed dresser cabinet that has been custom made to fit this space.
Designer Aron has included glass fronted cabinetry, drawer and cupboard storage in this area which adds important storage to this kitchen space. For ambience downlights are fitted into the cabinetry.
The End Result
The outcome of this project is a great on-trend kitchen that makes the most of every inch of space, yet remaining spacious at the same time. In this project Aron has included fantastic flooring and lighting improvements, whilst also undertaking a bathroom renovation at the property.
If you have a similar home project, consult our expert designers to see how we can design your dream space.
Arrange an appointment by visiting a showroom or booking an appointment online.

Open architecture with exposed beams and wood ceiling create a natural indoor/outdoor ambiance in this midcentury remodel. The kitchen has a bold hexagon tile backsplash and floating shelves with a vintage feel.

New to the area, this client wanted to modernize and clean up this older 1980's home on one floor covering 3500 sq ft. on the golf course. Clean lines and a neutral material palette blends the home into the landscape, while careful craftsmanship gives the home a clean and contemporary appearance.
We first met the client when we were asked to re-design the client future kitchen. The layout was not making any progress with the architect, so they asked us to step and give them a hand. The outcome is wonderful, full and expanse kitchen. The kitchen lead to assisting the client throughout the entire home.
We were also challenged to meet the clients desired design details but also to meet a certain budget number.

Modelo de cocina campestre grande con fregadero bajoencimera, armarios estilo shaker, puertas de armario azules, encimera de esteatita, salpicadero blanco, salpicadero de azulejos tipo metro, electrodomésticos de acero inoxidable, suelo de madera clara, una isla y encimeras negras

Inspiration images for our Lake Chelan South Shore kitchen and great room remodel
Foto de cocinas en L abovedada clásica renovada grande abierta con puertas de armario grises, encimera de cuarcita, suelo de madera clara, una isla, fregadero sobremueble, armarios con paneles empotrados, electrodomésticos de acero inoxidable, suelo beige, encimeras negras, vigas vistas y madera
Foto de cocinas en L abovedada clásica renovada grande abierta con puertas de armario grises, encimera de cuarcita, suelo de madera clara, una isla, fregadero sobremueble, armarios con paneles empotrados, electrodomésticos de acero inoxidable, suelo beige, encimeras negras, vigas vistas y madera
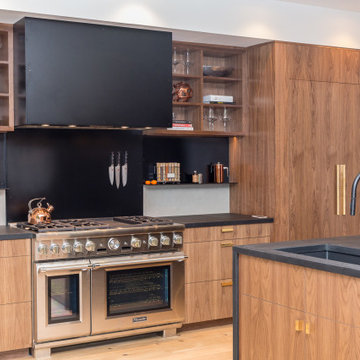
Foto de cocina contemporánea con fregadero bajoencimera, puertas de armario de madera oscura, encimera de acrílico, salpicadero negro, electrodomésticos de acero inoxidable, una isla, encimeras negras, armarios con paneles lisos, suelo de madera clara y suelo beige

Complete redesign of kitchen cabinetry, combination of painted black cabinets with oak. Neolith slab stone counter tops with Dekton backsplash. Kitchen island is a combination of oak counter top with the slab stone.
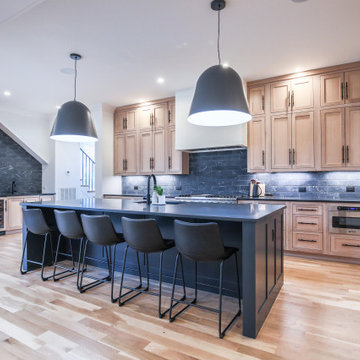
Imagen de cocinas en L actual con fregadero bajoencimera, armarios estilo shaker, puertas de armario de madera oscura, salpicadero negro, electrodomésticos de acero inoxidable, suelo de madera clara, una isla, suelo beige y encimeras negras
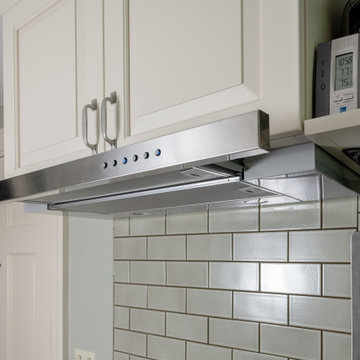
Imagen de cocina clásica renovada de tamaño medio cerrada con fregadero bajoencimera, armarios con paneles con relieve, puertas de armario blancas, encimera de cuarzo compacto, salpicadero verde, salpicadero de azulejos tipo metro, electrodomésticos de acero inoxidable, suelo de madera clara, suelo marrón y encimeras negras

Foto de cocina clásica grande con fregadero sobremueble, armarios con rebordes decorativos, puertas de armario verdes, encimera de esteatita, salpicadero beige, salpicadero de azulejos tipo metro, electrodomésticos negros, suelo de madera clara, dos o más islas, suelo marrón y encimeras negras

Two-toned white and navy blue transitional kitchen with brass hardware and accents.
Custom Cabinetry: Thorpe Concepts
Photography: Young Glass Photography
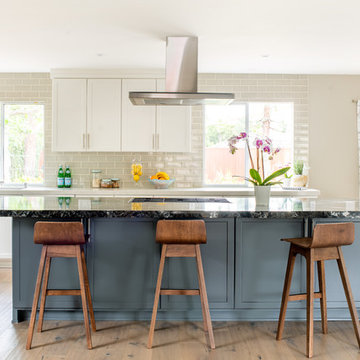
Note: that project was completed while working as a Designer at About Space Studios in El Segundo.
Ejemplo de cocina costera con armarios estilo shaker, puertas de armario blancas, salpicadero beige, salpicadero de azulejos tipo metro, suelo de madera clara, una isla y encimeras negras
Ejemplo de cocina costera con armarios estilo shaker, puertas de armario blancas, salpicadero beige, salpicadero de azulejos tipo metro, suelo de madera clara, una isla y encimeras negras
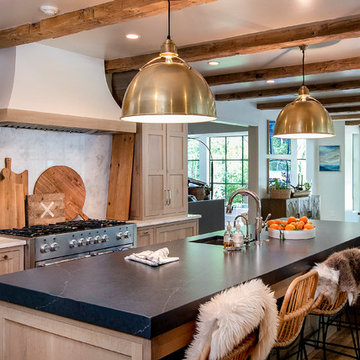
Foto de cocina campestre de tamaño medio con fregadero bajoencimera, armarios estilo shaker, puertas de armario de madera clara, encimera de cuarzo compacto, salpicadero blanco, salpicadero de losas de piedra, electrodomésticos de acero inoxidable, suelo de madera clara, una isla, suelo marrón y encimeras negras
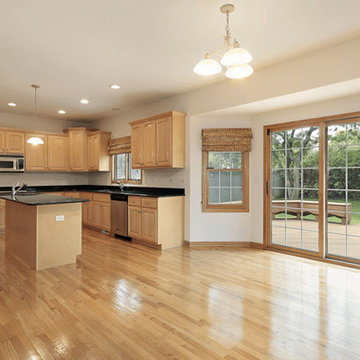
Diseño de cocinas en U tradicional de tamaño medio cerrado con armarios con paneles con relieve, puertas de armario de madera clara, encimera de cuarzo compacto, electrodomésticos de acero inoxidable, suelo de madera clara, una isla, suelo marrón y encimeras negras
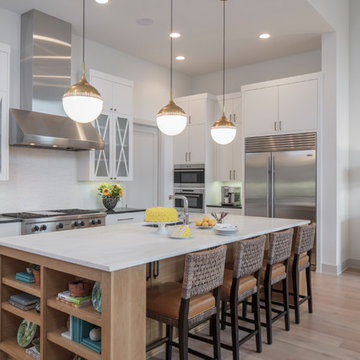
Ejemplo de cocina marinera con fregadero bajoencimera, armarios tipo vitrina, puertas de armario blancas, salpicadero blanco, electrodomésticos de acero inoxidable, suelo de madera clara, una isla y encimeras negras

Diseño de cocina comedor clásica grande con fregadero bajoencimera, armarios estilo shaker, puertas de armario de madera en tonos medios, encimera de esteatita, salpicadero blanco, salpicadero de azulejos tipo metro, electrodomésticos de acero inoxidable, suelo de madera clara, una isla, suelo marrón y encimeras negras
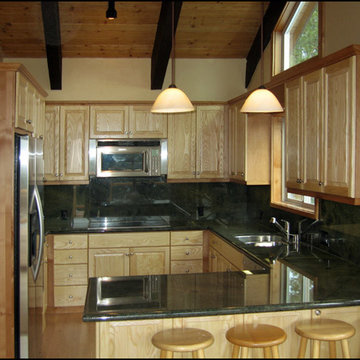
Foto de cocinas en U rústico de tamaño medio con fregadero bajoencimera, armarios con paneles con relieve, puertas de armario de madera clara, encimera de granito, salpicadero negro, salpicadero de losas de piedra, electrodomésticos de acero inoxidable, suelo de madera clara, península, suelo beige y encimeras negras

Kitchen with eat-in banquette
Imagen de cocina comedor tradicional renovada sin isla con fregadero bajoencimera, armarios estilo shaker, puertas de armario verdes, encimera de cuarcita, salpicadero blanco, salpicadero de azulejos de cerámica, electrodomésticos de acero inoxidable, suelo de madera clara, suelo marrón, encimeras negras y vigas vistas
Imagen de cocina comedor tradicional renovada sin isla con fregadero bajoencimera, armarios estilo shaker, puertas de armario verdes, encimera de cuarcita, salpicadero blanco, salpicadero de azulejos de cerámica, electrodomésticos de acero inoxidable, suelo de madera clara, suelo marrón, encimeras negras y vigas vistas
8.074 ideas para cocinas con suelo de madera clara y encimeras negras
3