8.081 ideas para cocinas con suelo de madera clara y encimeras negras
Filtrar por
Presupuesto
Ordenar por:Popular hoy
141 - 160 de 8081 fotos
Artículo 1 de 3
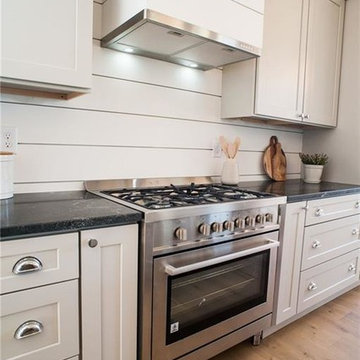
Modelo de cocinas en L clásica renovada de tamaño medio abierta con fregadero bajoencimera, armarios estilo shaker, puertas de armario blancas, encimera de ónix, salpicadero blanco, salpicadero de madera, electrodomésticos de acero inoxidable, suelo de madera clara, una isla, suelo beige y encimeras negras

Modelo de cocina de estilo de casa de campo de tamaño medio abierta con armarios estilo shaker, puertas de armario blancas, encimera de acrílico, una isla, fregadero sobremueble, salpicadero blanco, salpicadero de azulejos tipo metro, electrodomésticos de acero inoxidable, suelo de madera clara, suelo amarillo y encimeras negras
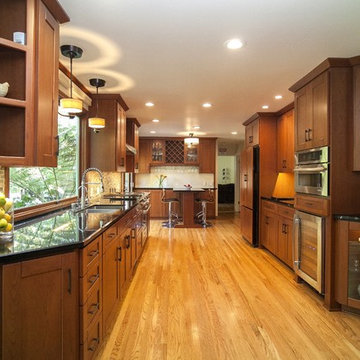
Imagen de cocina contemporánea grande sin isla con fregadero de doble seno, armarios estilo shaker, puertas de armario de madera oscura, salpicadero verde, salpicadero de azulejos de piedra, electrodomésticos de acero inoxidable, suelo de madera clara, suelo beige y encimeras negras
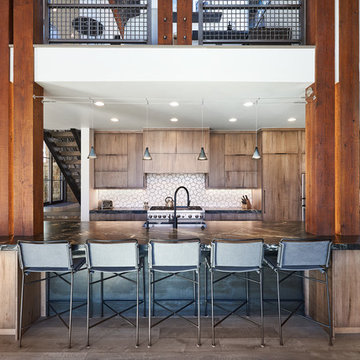
Foto de cocina lineal contemporánea extra grande abierta con suelo de madera clara, una isla, suelo marrón, encimeras negras, armarios con paneles lisos, puertas de armario de madera oscura, encimera de cuarzo compacto y salpicadero blanco
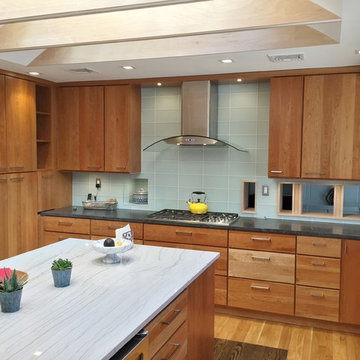
The previous layout of the main floor of this split level house separated each space from the other, resulting in a design which did not take advantage of either the existing space or potential views.
Our response was to modulate the degree of openness between the rooms and spaces using architectural elements. At the entry, an open, lattice-like divider replaces a full-height wall, physically and visually expanding the foyer. In the kitchen, strategically placed partial-height cabinets supplant full-height walls between the living room and kitchen and act as a visual barrier between the two, allowing the kitchen to become a destination rather than a corridor.
Removing the wall between the kitchen and dining room provides for better interaction between host and guest while a series of south-facing skylights over a new island help to blur the line between the interior and exterior.

Ejemplo de cocinas en U moderno con fregadero bajoencimera, armarios con paneles lisos, puertas de armario marrones, encimera de acrílico, salpicadero blanco, suelo de madera clara, una isla, encimeras negras, electrodomésticos con paneles y barras de cocina

This family arrived in Kalamazoo to join an elite group of doctors starting the Western Michigan University School of Medicine. They fell in love with a beautiful Frank Lloyd Wright inspired home that needed a few updates to fit their lifestyle.
The living room's focal point was an existing custom two-story water feature. New Kellex furniture creates two seating areas with flexibility for entertaining guests. Several pieces of original art and custom furniture were purchased at Good Goods in Saugatuck, Michigan. New paint colors throughout the house complement the art and rich woodwork.
Photographer: Casey Spring

Cette cuisine sophistiquée allie le charme du noir à la chaleur du bois pour créer un espace à la fois moderne et accueillant. Les façades noires mat encadrent un plan de travail en granit assorti, centré autour d’un îlot de cuisine imposant. Une table en bois adjacente apporte une touche organique, tandis qu’une élégante ouverture verrière baigne la pièce de lumière naturelle, ajoutant une dimension lumineuse et aérée à cet espace contemporain.
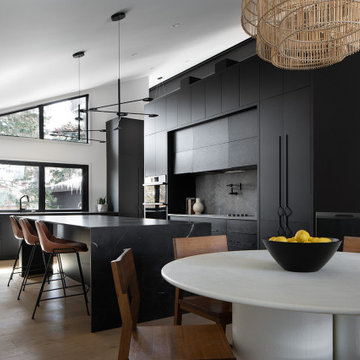
Foto de cocina abovedada moderna grande abierta con fregadero bajoencimera, armarios con paneles lisos, puertas de armario negras, encimera de granito, salpicadero verde, puertas de cuarzo sintético, electrodomésticos negros, suelo de madera clara, una isla y encimeras negras

A transitional kitchen where the marriage of white oak and warm white cabinetry, adorned with elegant bronze accents, sets the stage. The grand island, featuring a soapstone waterfall end on one side and an inviting open side on the other, takes center stage. Completing the ensemble are the striking black metal hutch doors, chic open shelving, and the warm glow of pendant lighting.
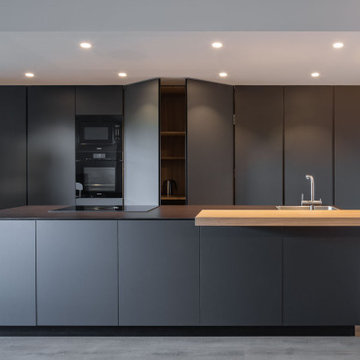
Diseño de cocina gris y negra actual abierta con fregadero de un seno, armarios con paneles lisos, puertas de armario negras, encimera de terrazo, electrodomésticos negros, suelo de madera clara, una isla, encimeras negras y barras de cocina
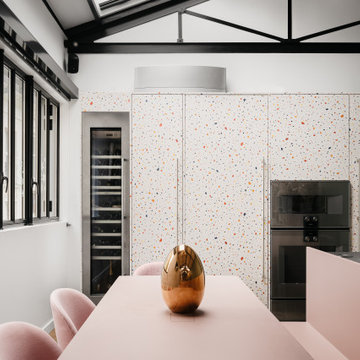
Diseño de cocina lineal contemporánea abierta con fregadero integrado, electrodomésticos con paneles, suelo de madera clara, una isla, suelo beige y encimeras negras
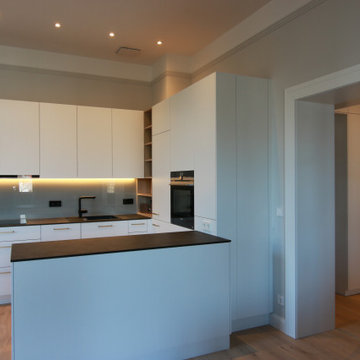
Für diese Küche haben wir der Bauherrin verschiedene Konzepte vorgestellt, die die Küche mehr oder weniger stark vom Wohnraum trennen. Unsere Kundin entschied sich dann für die diese offene Variante, die sich über den Tresen zum Wohnbereich öffnet. Die ehemals 2-flüglige Wohnzimmertür haben wir durch eine schwarz gerahmte Schiebetür von RAUMPLUS ersetzt. Durch die Türfüllung aus Klarglas wirkt die Wohnung auch bei geschlossener Tür großzügig und hell.
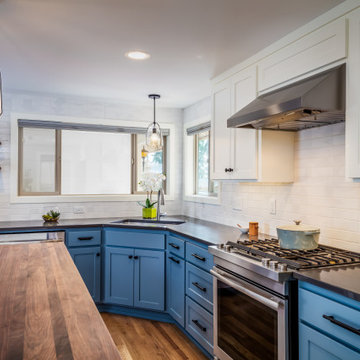
Foto de cocina comedor de estilo americano de tamaño medio con fregadero encastrado, armarios estilo shaker, puertas de armario azules, salpicadero blanco, electrodomésticos de acero inoxidable, suelo de madera clara, una isla y encimeras negras
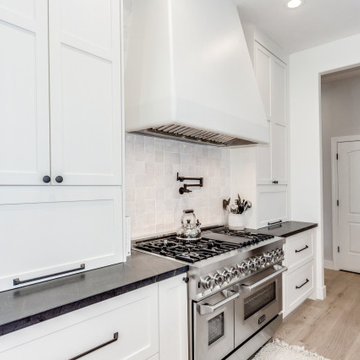
At our Modern Farmhouse project, we completely remodeled the entire home and modified the kitchens existing layout allowing this new layout to take shape.
As you see here on the range wall, we have a drywall hood that really continues to add texture to the style. We have custom uppers that go all the way to the counter, with lift up appliance garages for small appliances. We added a black pot filler for convenience as well as look to add some contrast. All the perimeter cabinetry is in swiss coffee with black honed granite counters. The backsplash is a really cool 4" x 4" Zellige textured tile.
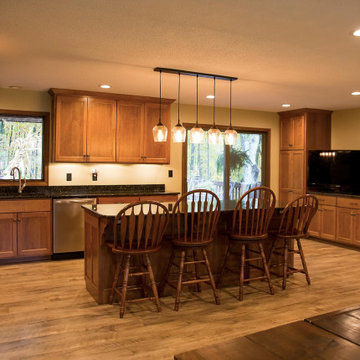
Ejemplo de cocinas en L de estilo americano de tamaño medio abierta con fregadero bajoencimera, armarios estilo shaker, puertas de armario de madera oscura, electrodomésticos de acero inoxidable, suelo de madera clara, una isla, suelo beige y encimeras negras
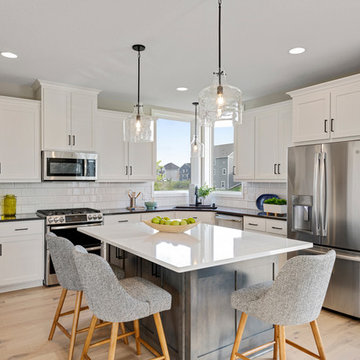
1900 Model - Village Collection
Pricing, floorplans, virtual tours, community information & more at https://www.robertthomashomes.com/
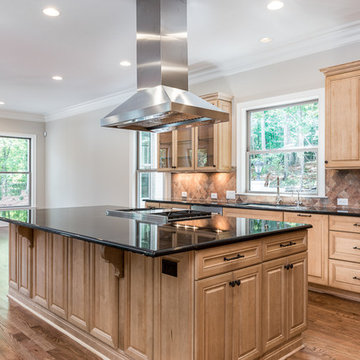
Kohler Artifacts Polished Nickel Pulldown Faucet with Elkay Quartz Undermount Sink
Photo by Kyle Santee Media
Imagen de cocina comedor tradicional grande con fregadero bajoencimera, armarios con paneles con relieve, puertas de armario de madera clara, encimera de granito, salpicadero multicolor, electrodomésticos de acero inoxidable, suelo de madera clara, una isla y encimeras negras
Photo by Kyle Santee Media
Imagen de cocina comedor tradicional grande con fregadero bajoencimera, armarios con paneles con relieve, puertas de armario de madera clara, encimera de granito, salpicadero multicolor, electrodomésticos de acero inoxidable, suelo de madera clara, una isla y encimeras negras
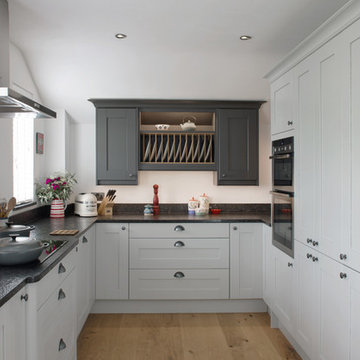
Mandy Donneky
Foto de cocinas en U tradicional renovado pequeño sin isla con armarios estilo shaker, puertas de armario grises, salpicadero verde, electrodomésticos de acero inoxidable, suelo de madera clara, suelo beige, encimeras negras y salpicadero con mosaicos de azulejos
Foto de cocinas en U tradicional renovado pequeño sin isla con armarios estilo shaker, puertas de armario grises, salpicadero verde, electrodomésticos de acero inoxidable, suelo de madera clara, suelo beige, encimeras negras y salpicadero con mosaicos de azulejos
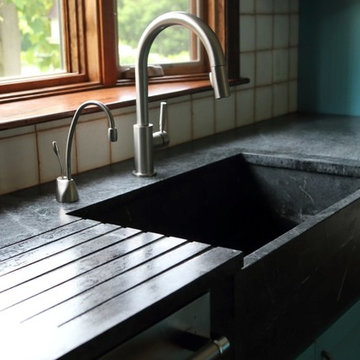
This farmhouse kitchen incorporates the customer’s love of color and rustic materials. Countertops in soapstone and reclaimed wood complement custom color cabinetry. The wall between the dining room and kitchen was removed to create the space for the island. The reclaimed hemlock came from the rafters of an old New England church.
8.081 ideas para cocinas con suelo de madera clara y encimeras negras
8