3.860 ideas para cocinas con suelo de linóleo y Todas las islas
Filtrar por
Presupuesto
Ordenar por:Popular hoy
1 - 20 de 3860 fotos
Artículo 1 de 3
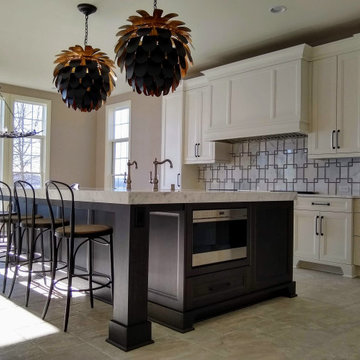
Empire Painting transformed this spacious kitchen space featuring white kitchen cabinets with contrasting black cabinet hardware, a black kitchen island, quirky lighting fixtures, and plenty of windows to provide light.
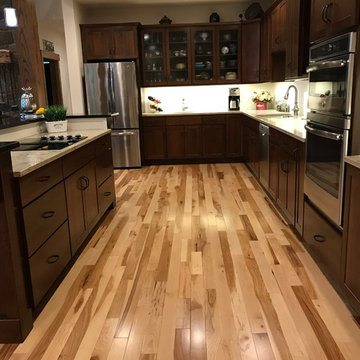
Diseño de cocina de estilo americano con fregadero bajoencimera, armarios estilo shaker, puertas de armario de madera en tonos medios, encimera de granito, electrodomésticos de acero inoxidable, suelo de linóleo, una isla, suelo marrón y encimeras negras

The kitchen is a mix of existing and new cabinets that were made to match. Marmoleum (a natural sheet linoleum) flooring sets the kitchen apart in the home’s open plan. It is also low maintenance and resilient underfoot. Custom stainless steel countertops match the appliances, are low maintenance and are, uhm, stainless!
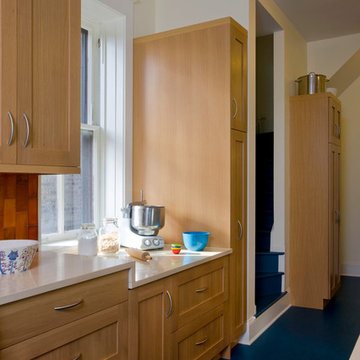
Photo by Leslie Schwartz Photography
Imagen de cocina retro de tamaño medio cerrada con fregadero bajoencimera, armarios estilo shaker, puertas de armario de madera clara, encimera de cuarzo compacto, salpicadero naranja, salpicadero de azulejos de cerámica, electrodomésticos de acero inoxidable, suelo de linóleo y una isla
Imagen de cocina retro de tamaño medio cerrada con fregadero bajoencimera, armarios estilo shaker, puertas de armario de madera clara, encimera de cuarzo compacto, salpicadero naranja, salpicadero de azulejos de cerámica, electrodomésticos de acero inoxidable, suelo de linóleo y una isla

The team at Cummings Architects is often approached to enhance an otherwise wonderful home by designing a custom kitchen that is both beautiful and functional. Located near Patton Park in Hamilton Massachusetts this charming Victorian had a dated kitchen, mudroom, and waning entry hall that seemed out of place and certainly weren’t providing the owners with the kind of space and atmosphere they wanted. At their initial visit, Mathew made mental sketches of the immediate possibilities – an open, friendly kitchen concept with bright windows to provide a seamless connection to the exterior yard spaces. As the design evolved, additional details were added such as a spacious pantry that tucks smartly under the stair landing and accommodates an impressive collection of culinary supplies. In addition, the front entry, formerly a rather dark and dreary space, was opened up and is now a light-filled hall that welcomes visitors warmly, while maintaining the charm of the original Victorian fabric.
Photo By Eric Roth

Sunny Yellow Retro Kitchen remodel. We Designed and laid the floors ourselves!
Modelo de cocinas en U retro de tamaño medio con puertas de armario blancas, encimera de laminado, electrodomésticos blancos, armarios estilo shaker, suelo de linóleo, fregadero de doble seno, una isla, suelo multicolor y encimeras blancas
Modelo de cocinas en U retro de tamaño medio con puertas de armario blancas, encimera de laminado, electrodomésticos blancos, armarios estilo shaker, suelo de linóleo, fregadero de doble seno, una isla, suelo multicolor y encimeras blancas
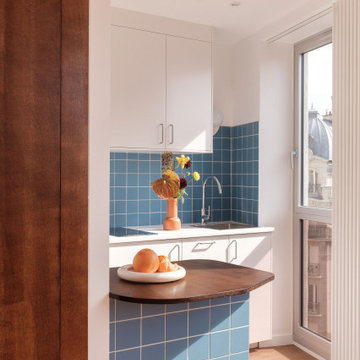
Imagen de cocina tradicional pequeña abierta con fregadero de un seno, armarios con rebordes decorativos, puertas de armario blancas, encimera de madera, salpicadero azul, salpicadero de azulejos de cerámica, suelo de linóleo, una isla, suelo marrón y encimeras marrones

We removed a peninsula to make the kitchen for this condo in the Adirondacks larger. The kitchen is now part of the open plan first floor that allows the grand view of the mountains and lake take center stage. Matching Wrought Iron grey with Cascade White cabinetry from Plain & Fancy gives dimension to this small kitchen without giving it a crowded feel. GE Cafe appliances match perfectly with the Wrought Iron grey cabinets, and the honey bronze hardware adds richness to the both the appliances and the cabinetry.
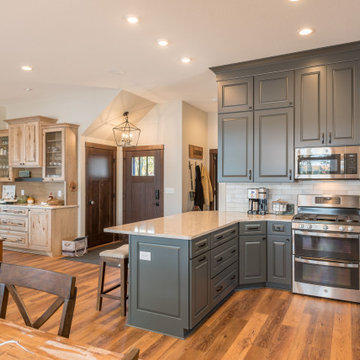
This family created a great, lakeside get-away for relaxing weekends in the northwoods. This new build maximizes their space and functionality for everyone! Contemporary takes on more traditional styles make this retreat a one of a kind.
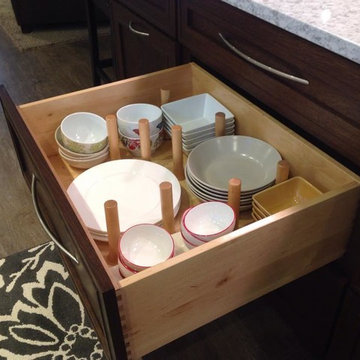
Diseño de cocina lineal de estilo de casa de campo grande abierta con fregadero bajoencimera, armarios con paneles lisos, puertas de armario de madera en tonos medios, encimera de cuarzo compacto, salpicadero blanco, electrodomésticos de acero inoxidable, suelo de linóleo y una isla

A built in table accented in a spring green became the focal point of the room. It was finished with a planked cherry wood top to compliment the color of the back door and built in cabinets in the adjacent dining area. A wall niche was added where an unnecessary door once led to the master closet, providing a display space for family heirlooms and collectables.tall cabinet

Imagen de cocina comedor lineal actual de tamaño medio con armarios con paneles lisos, salpicadero rosa, electrodomésticos negros, una isla, suelo gris, fregadero integrado, puertas de armario de madera clara, encimera de terrazo, salpicadero de azulejos de cerámica, suelo de linóleo, encimeras blancas y vigas vistas

Diseño de cocinas en L rústica pequeña con despensa, fregadero bajoencimera, puertas de armarios rosa, encimera de acrílico, salpicadero verde, salpicadero de azulejos de porcelana, electrodomésticos de colores, suelo de linóleo, península, suelo violeta y encimeras grises

Pale grey cabinetry, white subway tile, and oil-rubbed bronze hardware compliment the blue
tones in the lighting and pottery adding a cohesive look that the clients enjoy every day.

This 1901-built bungalow in the Longfellow neighborhood of South Minneapolis was ready for a new functional kitchen. The homeowners love Scandinavian design, so the new space melds the bungalow home with Scandinavian design influences.
A wall was removed between the existing kitchen and old breakfast nook for an expanded kitchen footprint.
Marmoleum modular tile floor was installed in a custom pattern, as well as new windows throughout. New Crystal Cabinetry natural alder cabinets pair nicely with the Cambria quartz countertops in the Torquay design, and the new simple stacked ceramic backsplash.
All new electrical and LED lighting throughout, along with windows on three walls create a wonderfully bright space.
Sleek, stainless steel appliances were installed, including a Bosch induction cooktop.
Storage components were included, like custom cabinet pull-outs, corner cabinet pull-out, spice racks, and floating shelves.
One of our favorite features is the movable island on wheels that can be placed in the center of the room for serving and prep, OR it can pocket next to the southwest window for a cozy eat-in space to enjoy coffee and tea.
Overall, the new space is simple, clean and cheerful. Minimal clean lines and natural materials are great in a Minnesotan home.
Designed by: Emily Blonigen.
See full details, including before photos at https://www.castlebri.com/kitchens/project-3408-1/
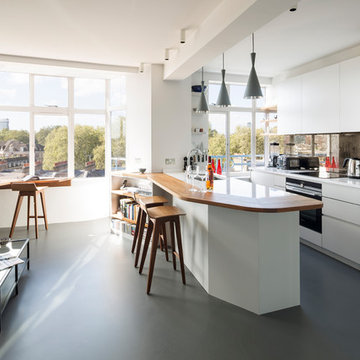
Richard Chivers
Foto de cocina actual abierta con fregadero bajoencimera, armarios con paneles lisos, puertas de armario blancas, salpicadero con efecto espejo, suelo de linóleo, península, suelo gris y electrodomésticos blancos
Foto de cocina actual abierta con fregadero bajoencimera, armarios con paneles lisos, puertas de armario blancas, salpicadero con efecto espejo, suelo de linóleo, península, suelo gris y electrodomésticos blancos

Photo by Greg Premru
Cabinet Design, Architect Tom Catalano
Imagen de cocinas en U marinero grande cerrado con armarios estilo shaker, puertas de armario verdes, salpicadero beige, salpicadero de azulejos tipo metro, electrodomésticos blancos, una isla, encimera de acrílico, suelo de linóleo y suelo gris
Imagen de cocinas en U marinero grande cerrado con armarios estilo shaker, puertas de armario verdes, salpicadero beige, salpicadero de azulejos tipo metro, electrodomésticos blancos, una isla, encimera de acrílico, suelo de linóleo y suelo gris
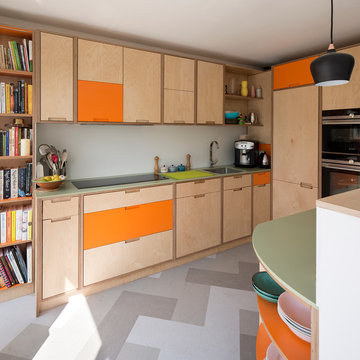
Richard Chivers
Foto de cocinas en U actual pequeño con fregadero integrado, armarios con paneles lisos, puertas de armario de madera clara, encimera de acrílico, electrodomésticos con paneles, suelo de linóleo y una isla
Foto de cocinas en U actual pequeño con fregadero integrado, armarios con paneles lisos, puertas de armario de madera clara, encimera de acrílico, electrodomésticos con paneles, suelo de linóleo y una isla
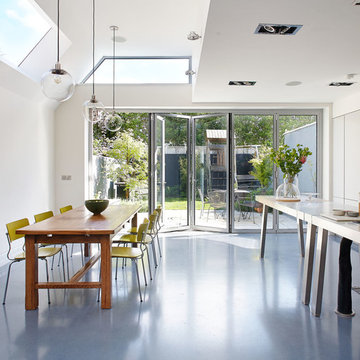
Barbara Eagan
Imagen de cocina comedor actual grande con armarios con paneles lisos, puertas de armario blancas, encimera de acero inoxidable, suelo de linóleo, una isla y suelo gris
Imagen de cocina comedor actual grande con armarios con paneles lisos, puertas de armario blancas, encimera de acero inoxidable, suelo de linóleo, una isla y suelo gris
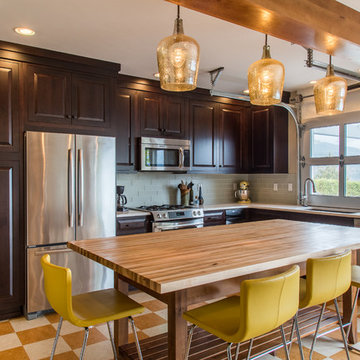
This kitchen is a prime example of beautifully designed functionality. From the spacious maple butcher block island & eating bar to the roll-up pass through window for outdoor entertaining, the space can handle whatever situation the owners throw at it. The Espresso stain on these Medallion cabinets of Cherry wood really anchors the whimsy of the yellow bar stools and the ginger-tone checkerboard Marmoleum floor. Cabinets designed and installed by Allen's Fine Woodworking Cabinetry and Design, Hood River, OR.
Photos by Zach Luellen Photography LLC
3.860 ideas para cocinas con suelo de linóleo y Todas las islas
1