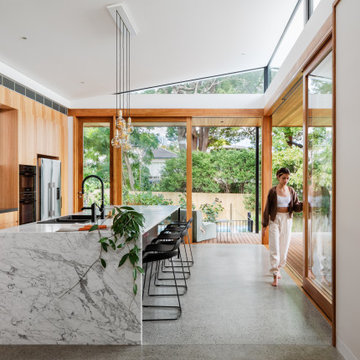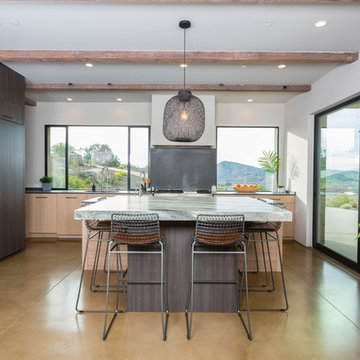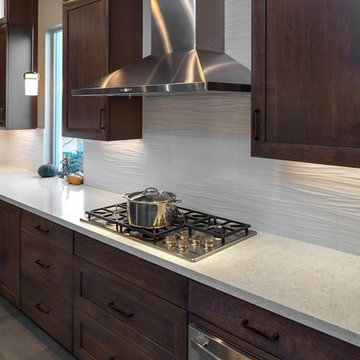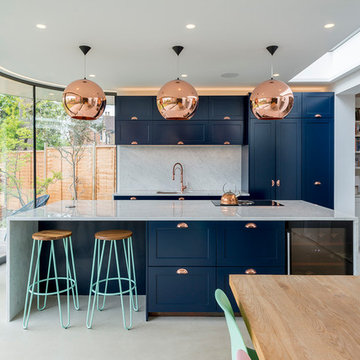1.934 ideas para cocinas con encimera de mármol y suelo de cemento
Filtrar por
Presupuesto
Ordenar por:Popular hoy
1 - 20 de 1934 fotos
Artículo 1 de 3

Imagen de cocina comedor alargada actual de tamaño medio con encimera de mármol, salpicadero de mármol, suelo de cemento, una isla y encimeras verdes

Jenn Baker
Diseño de cocinas en L industrial grande abierta con fregadero bajoencimera, armarios con paneles lisos, puertas de armario de madera clara, encimera de mármol, salpicadero blanco, salpicadero de madera, electrodomésticos de acero inoxidable, suelo de cemento y una isla
Diseño de cocinas en L industrial grande abierta con fregadero bajoencimera, armarios con paneles lisos, puertas de armario de madera clara, encimera de mármol, salpicadero blanco, salpicadero de madera, electrodomésticos de acero inoxidable, suelo de cemento y una isla

Large timber sliding doors
Ejemplo de cocina comedor contemporánea con encimera de mármol, suelo de cemento y una isla
Ejemplo de cocina comedor contemporánea con encimera de mármol, suelo de cemento y una isla

Vivienda unifamiliar entre medianeras en Badalona.
Sala de estar - cocina - comedor.
Imagen de cocina lineal urbana grande abierta con fregadero bajoencimera, armarios con paneles con relieve, puertas de armario de madera oscura, encimera de mármol, electrodomésticos con paneles, suelo de cemento, una isla, suelo gris y encimeras blancas
Imagen de cocina lineal urbana grande abierta con fregadero bajoencimera, armarios con paneles con relieve, puertas de armario de madera oscura, encimera de mármol, electrodomésticos con paneles, suelo de cemento, una isla, suelo gris y encimeras blancas

Imagen de cocina retro de tamaño medio abierta con fregadero de doble seno, puertas de armario de madera oscura, encimera de mármol, salpicadero blanco, salpicadero con mosaicos de azulejos, electrodomésticos negros, suelo de cemento, una isla, suelo gris y encimeras blancas

This custom designed kitchen features 'superwhite' dolomite stone and danish wall lights that invoke lunar motifs. The scullery featues the same beautiful stone with custom steel door hardware that runs from ceiling to floor.

Modernist open plan kitchen
Foto de cocina minimalista extra grande abierta con armarios con paneles lisos, puertas de armario negras, encimera de mármol, salpicadero blanco, salpicadero de mármol, suelo de cemento, una isla, suelo gris, fregadero bajoencimera y encimeras blancas
Foto de cocina minimalista extra grande abierta con armarios con paneles lisos, puertas de armario negras, encimera de mármol, salpicadero blanco, salpicadero de mármol, suelo de cemento, una isla, suelo gris, fregadero bajoencimera y encimeras blancas

Lillie Thompson
Modelo de cocina actual grande con encimera de mármol, electrodomésticos de acero inoxidable, suelo de cemento, una isla, suelo gris, encimeras grises, fregadero de doble seno, armarios con paneles lisos, puertas de armario blancas y salpicadero verde
Modelo de cocina actual grande con encimera de mármol, electrodomésticos de acero inoxidable, suelo de cemento, una isla, suelo gris, encimeras grises, fregadero de doble seno, armarios con paneles lisos, puertas de armario blancas y salpicadero verde

Roundhouse Urbo matt lacquer bespoke kitchen in Farrow & Ball Moles Breath and brass solid sheet cladding and brass detailing with Calacatta Oro Marble worksurfaces.
Photography Nick Kane

Remy Haynes
Modelo de cocina comedor contemporánea grande con fregadero de un seno, armarios con paneles lisos, puertas de armario de madera clara, encimera de mármol, electrodomésticos de acero inoxidable, suelo de cemento, una isla y suelo marrón
Modelo de cocina comedor contemporánea grande con fregadero de un seno, armarios con paneles lisos, puertas de armario de madera clara, encimera de mármol, electrodomésticos de acero inoxidable, suelo de cemento, una isla y suelo marrón

Someone who we work with regularly is Lucinda Sanford, a fantastic interior designer based in London. She first contacted us in late 2013 to see if we could help her with a project in Gilstead Road.
As you walk in through the front door of the property you enter the hallway which leads off into the rest of the house. To give the illusion of space in this narrow hallway Lucinda asked us to design, manufacture and install two bespoke internal steel windows to give a sneak preview of the stunning family room which sits adjacent to the hallway. As you can see from the pictures the black of the steel frames really fits well with the deep red of the room. In keeping with this design style Lucinda also asked us to install a set of bespoke central double doors in the entrance to the family room.
Lucinda was keen to keep this style of bespoke steel framed windows and doors running throughout the property wherever possible and asked us to also design, manufacture and install a set of bespoke French doors at the rear of the property. We installed a single right-hand side door with fixed screens and fanlights above. This feature really allowed natural light to flood the kitchen diner which, with no other space for additional windows, could’ve otherwise been quite a dark space.
Our work paired with Lucinda’s keen eye for detail and style really suited this property and it was the beginning of our working relationship which has continued to grow ever since.
Lucinda Sanford https://www.lucindasanford.com/

Sam Martin - 4 Walls Media
Diseño de cocina contemporánea de tamaño medio con fregadero bajoencimera, armarios con paneles lisos, puertas de armario de madera oscura, encimera de mármol, salpicadero blanco, suelo de cemento, una isla, suelo gris, salpicadero con mosaicos de azulejos y electrodomésticos negros
Diseño de cocina contemporánea de tamaño medio con fregadero bajoencimera, armarios con paneles lisos, puertas de armario de madera oscura, encimera de mármol, salpicadero blanco, suelo de cemento, una isla, suelo gris, salpicadero con mosaicos de azulejos y electrodomésticos negros

A breakfast table attached to the kitchen island offers additional seating and tabletop space. Behind the island, a deep slate blue back wall draws attention to an intricate, multicolored mosaic tile backsplash. Built-in cabinetry and appliances keep the space open and sleek.
Design: Wesley-Wayne Interiors
Photo: Stephen Karlisch

This kitchen and great room was design by Annette Starkey at Living Environment Design and built by Stellar Renovations. Crystal Cabinets, quartz countertops with a waterfall edge, lots of in-cabinet and under-cabinet lighting, and custom tile contribute to this beautiful space.

Foto de cocina actual de tamaño medio abierta con fregadero encastrado, armarios estilo shaker, puertas de armario azules, encimera de mármol, salpicadero de mármol, electrodomésticos negros, suelo de cemento, una isla, suelo gris y salpicadero verde

Modelo de cocina lineal actual pequeña abierta con fregadero de doble seno, armarios con paneles lisos, puertas de armario de madera clara, encimera de mármol, salpicadero blanco, salpicadero de vidrio templado, suelo de cemento, una isla, electrodomésticos con paneles y suelo gris

Modern design by Alberto Juarez and Darin Radac of Novum Architecture in Los Angeles.
Imagen de cocina moderna grande con fregadero de un seno, armarios con paneles lisos, puertas de armario blancas, encimera de mármol, salpicadero verde, salpicadero de azulejos tipo metro, electrodomésticos de acero inoxidable, suelo de cemento y una isla
Imagen de cocina moderna grande con fregadero de un seno, armarios con paneles lisos, puertas de armario blancas, encimera de mármol, salpicadero verde, salpicadero de azulejos tipo metro, electrodomésticos de acero inoxidable, suelo de cemento y una isla

A small kitchen and breakfast room were combined to create this large open space. The floor is antique cement tile from France. The island top is reclaimed wood with a wax finish. Countertops are Carrera marble. All photos by Lee Manning Photography

Interior Design: Muratore Corp Designer, Cindy Bayon | Construction + Millwork: Muratore Corp | Photography: Scott Hargis
Ejemplo de cocina comedor industrial de tamaño medio con una isla, armarios con paneles lisos, puertas de armario en acero inoxidable, encimera de mármol, electrodomésticos de acero inoxidable, suelo de cemento y fregadero bajoencimera
Ejemplo de cocina comedor industrial de tamaño medio con una isla, armarios con paneles lisos, puertas de armario en acero inoxidable, encimera de mármol, electrodomésticos de acero inoxidable, suelo de cemento y fregadero bajoencimera

Weather House is a bespoke home for a young, nature-loving family on a quintessentially compact Northcote block.
Our clients Claire and Brent cherished the character of their century-old worker's cottage but required more considered space and flexibility in their home. Claire and Brent are camping enthusiasts, and in response their house is a love letter to the outdoors: a rich, durable environment infused with the grounded ambience of being in nature.
From the street, the dark cladding of the sensitive rear extension echoes the existing cottage!s roofline, becoming a subtle shadow of the original house in both form and tone. As you move through the home, the double-height extension invites the climate and native landscaping inside at every turn. The light-bathed lounge, dining room and kitchen are anchored around, and seamlessly connected to, a versatile outdoor living area. A double-sided fireplace embedded into the house’s rear wall brings warmth and ambience to the lounge, and inspires a campfire atmosphere in the back yard.
Championing tactility and durability, the material palette features polished concrete floors, blackbutt timber joinery and concrete brick walls. Peach and sage tones are employed as accents throughout the lower level, and amplified upstairs where sage forms the tonal base for the moody main bedroom. An adjacent private deck creates an additional tether to the outdoors, and houses planters and trellises that will decorate the home’s exterior with greenery.
From the tactile and textured finishes of the interior to the surrounding Australian native garden that you just want to touch, the house encapsulates the feeling of being part of the outdoors; like Claire and Brent are camping at home. It is a tribute to Mother Nature, Weather House’s muse.
1.934 ideas para cocinas con encimera de mármol y suelo de cemento
1