127.276 ideas para cocinas con suelo de baldosas de porcelana y suelo de terrazo
Filtrar por
Presupuesto
Ordenar por:Popular hoy
41 - 60 de 127.276 fotos
Artículo 1 de 3
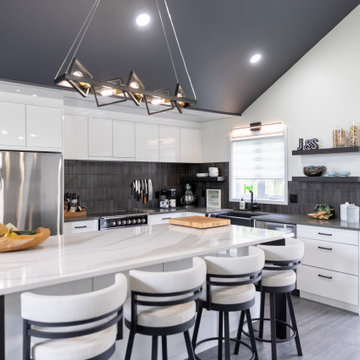
High contrast modern black and white beauty. Simple yet impactful.
Imagen de cocinas en L abovedada contemporánea de tamaño medio abierta con fregadero de doble seno, armarios con paneles lisos, puertas de armario blancas, encimera de cuarzo compacto, salpicadero negro, salpicadero de azulejos de porcelana, electrodomésticos de acero inoxidable, suelo de baldosas de porcelana, una isla, suelo gris y encimeras blancas
Imagen de cocinas en L abovedada contemporánea de tamaño medio abierta con fregadero de doble seno, armarios con paneles lisos, puertas de armario blancas, encimera de cuarzo compacto, salpicadero negro, salpicadero de azulejos de porcelana, electrodomésticos de acero inoxidable, suelo de baldosas de porcelana, una isla, suelo gris y encimeras blancas

Modelo de cocina de estilo de casa de campo grande con fregadero bajoencimera, armarios estilo shaker, puertas de armario azules, encimera de cuarcita, salpicadero blanco, salpicadero de azulejos tipo metro, electrodomésticos de acero inoxidable, suelo de baldosas de porcelana, una isla, suelo gris y encimeras blancas

architetto Debora Di Michele
micro interior design
Foto de cocinas en L blanca y madera nórdica de tamaño medio abierta con suelo de baldosas de porcelana, suelo marrón, fregadero bajoencimera, armarios con paneles lisos, puertas de armario blancas, encimera de cuarcita, salpicadero azul, Todos los materiales para salpicaderos, electrodomésticos de acero inoxidable, península, encimeras blancas y bandeja
Foto de cocinas en L blanca y madera nórdica de tamaño medio abierta con suelo de baldosas de porcelana, suelo marrón, fregadero bajoencimera, armarios con paneles lisos, puertas de armario blancas, encimera de cuarcita, salpicadero azul, Todos los materiales para salpicaderos, electrodomésticos de acero inoxidable, península, encimeras blancas y bandeja

A grade II listed Georgian property in Pembrokeshire with a contemporary and colourful interior.
Modelo de cocina comedor contemporánea de tamaño medio con fregadero de doble seno, armarios con paneles lisos, puertas de armario azules, encimera de acrílico, salpicadero gris, salpicadero de azulejos de cerámica, electrodomésticos de acero inoxidable, suelo de baldosas de porcelana, una isla, suelo blanco y encimeras multicolor
Modelo de cocina comedor contemporánea de tamaño medio con fregadero de doble seno, armarios con paneles lisos, puertas de armario azules, encimera de acrílico, salpicadero gris, salpicadero de azulejos de cerámica, electrodomésticos de acero inoxidable, suelo de baldosas de porcelana, una isla, suelo blanco y encimeras multicolor
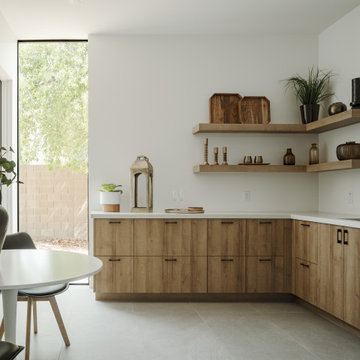
Photos by Roehner + Ryan
Diseño de cocina moderna con fregadero de un seno, armarios con paneles lisos, puertas de armario de madera oscura, encimera de cuarzo compacto, suelo de baldosas de porcelana y suelo gris
Diseño de cocina moderna con fregadero de un seno, armarios con paneles lisos, puertas de armario de madera oscura, encimera de cuarzo compacto, suelo de baldosas de porcelana y suelo gris

The most elegant, cozy, quaint, french country kitchen in the heart of Roland Park. Simple shaker-style white cabinets decorated with a mix of lacquer gold latches, knobs, and ring pulls. Custom french-cafe-inspired hood with an accent of calacattta marble 3x6 subway tile. A center piece of the white Nostalgie Series 36 Inch Freestanding Dual Fuel Range with Natural Gas and 5 Sealed Brass Burners to pull all the gold accents together. Small custom-built island wrapped with bead board and topped with a honed Calacatta Vagli marble with ogee edges. Black ocean honed granite throughout kitchen to bring it durability, function, and contrast!

Ejemplo de cocina costera grande con despensa, fregadero sobremueble, todos los estilos de armarios, puertas de armario blancas, encimera de cuarzo compacto, salpicadero blanco, salpicadero de azulejos de piedra, electrodomésticos de acero inoxidable, suelo de baldosas de porcelana, una isla, suelo blanco y encimeras blancas
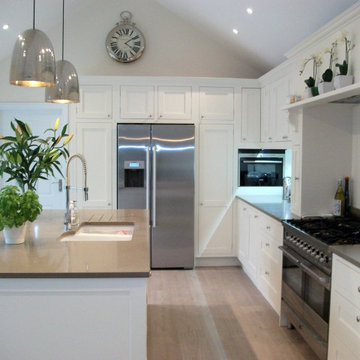
Foto de cocina abovedada de estilo de casa de campo grande con fregadero bajoencimera, armarios estilo shaker, puertas de armario blancas, encimera de cuarcita, electrodomésticos de acero inoxidable, suelo de baldosas de porcelana, una isla, suelo beige y encimeras beige

Davonport Holkham shaker-style cabinetry with exposed butt hinges was chosen for a classic look and its smaller proportions in this Victorian country kitchen. Hand painted in a beautiful light stone (Slate 11 – from Paint & Paper Library) and heritage green (Farrow & Ball’s studio green), the colour scheme provides the perfect canvas for the antique-effect brushed brass accessories. A traditional style white porcelain butler sink with brass taps is positioned in front of the large sash window, providing a stylish focal point when you enter the room. Then at the heart of the kitchen is a freestanding-style island (topped with the same white quartz worktop as the rest of the room). Designed with plenty of storage in the way of cupboards and drawers (as well as breakfast bar seating for 2), it acts as a prep table that is positioned in easy reach of the professional quality Miele induction hob and ovens. These elements help nod to the heritage of the classic country kitchen that would have originally been found in the property.
Out of the main cooking zone, but in close proximity to seating on the island, a breakfast cupboard/drinks cabinet houses all of Mr Edward’s coffee gadgets at worktop level. Above, several shelves finished with opulent mirrored glass and back-lit lights showcase the couples’ selection of fine cut glassware. This creates a real wow feature in the evening and can be seen from the couples’ large round walnut dining table which is positioned with views of the English-country garden. The overall style of the kitchen is classic, with a very welcoming and homely feel. It incorporates pieces of charming antique furniture with the clean lines of the hand painted Davonport cabinets marrying the old and the new.
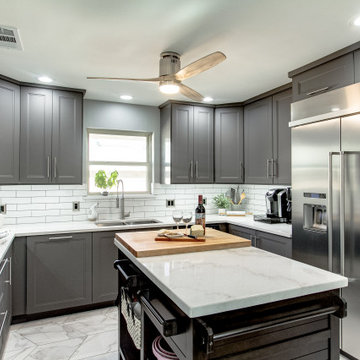
Clean and crisp lines combined with a centrally located island/work station invite you and your guests to gather and create a simple or elegant meal together in this modern kitchen.
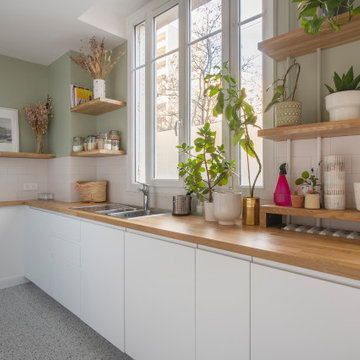
La rénovation de cet appartement familial était pleine de défis à relever ! Nous devions relier 2 appartements et nous retrouvions donc avec 2 cuisines et 2 salles de bain. Nous avons donc pu agrandir une cuisine et transformer l’autre en chambre parentale. L’esprit était de créer du rangement tout en gardant une entrée ouverte sur la grande pièce de vie. Un grand placard sur mesure prend donc place et s’associe avec un claustra en bois ouvrant sur la cuisine. Les tons clairs comme le blanc, le bois et le vert sauge de la cuisine permettent d’apporter de la lumière a cet appartement sur cour. On retrouve également cette palette de couleurs dans la salle de bain et la chambre d’enfant.
Lors de la phase de démolition, nous nous sommes retrouvés avec beaucoup de tuyauterie et vannes apparentes au milieu des pièces. Il a fallu en prendre compte lors de la conception et trouver le moyen de les dissimuler au mieux. Nous avons donc créé un coffrage au-dessus du lit de la chambre parentale, ou encore un faux-plafond dans la cuisine pour tout cacher !
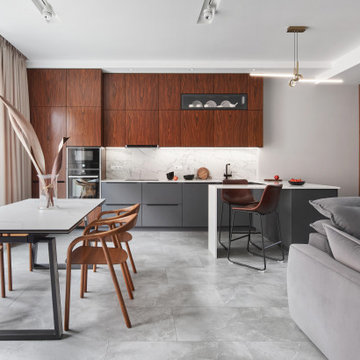
Ejemplo de cocina comedor lineal y blanca y madera contemporánea grande con fregadero bajoencimera, armarios con paneles lisos, puertas de armario grises, encimera de cuarcita, salpicadero blanco, salpicadero de azulejos de porcelana, electrodomésticos de acero inoxidable, suelo de baldosas de porcelana, península, suelo gris, encimeras blancas, bandeja y barras de cocina

Sleek MCM kitchen with walnut cabinets and gorgeous white Quartzite countertops.
Imagen de cocinas en U actual de tamaño medio abierto con fregadero bajoencimera, armarios con paneles lisos, puertas de armario de madera oscura, encimera de cuarcita, salpicadero blanco, electrodomésticos de acero inoxidable, suelo de baldosas de porcelana, una isla, suelo blanco y encimeras blancas
Imagen de cocinas en U actual de tamaño medio abierto con fregadero bajoencimera, armarios con paneles lisos, puertas de armario de madera oscura, encimera de cuarcita, salpicadero blanco, electrodomésticos de acero inoxidable, suelo de baldosas de porcelana, una isla, suelo blanco y encimeras blancas

This beautiful kitchen is Thyme & Place Design's take on modern farmhouse style. White painted full access custom cabinets frame the perimeter of the space and a custom soft gray paint adorns the island cabinetry. The former kitchen felt tight and lacked style while this new kitchen has attitude to spare. Sub Zero and Wolf appliances set the stage for a cooks delight. An antique barn beam was used to create the mantle and corbels for an updated version of a mantle hood. Ample storage for everything a gourmet cook could want was provided. Deep drawers hold all the pots and pans for daily cooking. Pull out storage holds oil and vinegar bottles for instant recipe inspiration. A magic corner cabinet allows access to mixing bowls and colanders. Extra height wall cabinet storage contains several sets of dishes and most used foods at the cook’s fingertips. The island does double duty providing seating for extra guests, presenting a large expanse of countertop for all types of cooking prep. There is a microwave drawer for quick reheats and the most coveted by a baker, a built-in mixer lift. Behind the island, an oversized glass door pantry closet holds everything from pantry staples, to holiday dishes and oversized cooking and serving pieces. The dining area found a renewed sense of purpose with the removal of walls which cut it off from the rest of the home. New sky lights and a updated sliding door flood the space with light and open the view to the beautiful yard. A coffee bar was added which includes additional dish storage and a beverage center. Black ebonized maple with honey bronze hardware is a dramatic balance to the white and grey of the kitchen. The space was further opened to the family room which is now an integrated part of the family’s gatherings. Honey Bronze accents are repeated in the light fixtures over the island and as an accent on the sconces above the coffee bar.
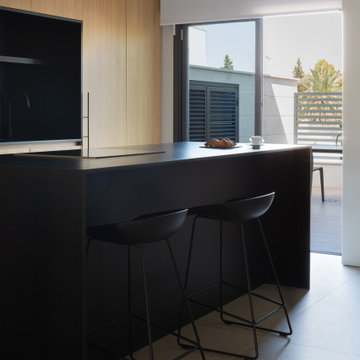
Foto de cocina nórdica de tamaño medio abierta con armarios con paneles empotrados, puertas de armario de madera oscura, encimera de granito, suelo de baldosas de porcelana, una isla, suelo beige y encimeras negras
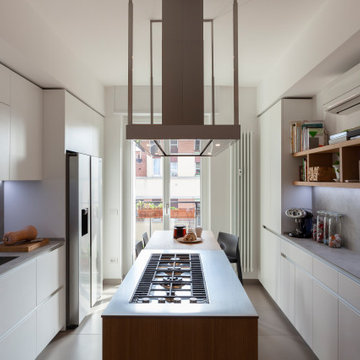
Ejemplo de cocina comedor actual de tamaño medio con fregadero bajoencimera, armarios con paneles lisos, puertas de armario blancas, encimera de acero inoxidable, salpicadero amarillo, salpicadero de azulejos de porcelana, electrodomésticos de acero inoxidable, suelo de baldosas de porcelana, una isla, suelo gris y encimeras grises

Ejemplo de cocina comedor abovedada actual con fregadero de un seno, armarios con puertas mallorquinas, puertas de armario verdes, encimera de esteatita, salpicadero verde, puertas de cuarzo sintético, electrodomésticos de colores, suelo de terrazo, una isla, suelo multicolor y encimeras grises

I was asked to update and design a new kitchen for my New Jersey client who has a home in Boca Raton. The project involved expanding the existing ranch and design a contemporary white kitchen. Below are the results of incorporating not only fine Italian cabinetry from a local Boca showroom but also a juxtaposition of textures and colors. Selecting the CeasarStone blue agate made the difference of a spectacular kitchen creating an artistic approach for the 14 ft island. The blue agate is imbedded within the white quarts counter. The wall cabinetry is a plethora of storage and so interesting with it's Post & Lintel dark wood frame design that plays with contrasts/ Shapes and textures abound with each interesting aspect like the irregular shaped back splash indispersed with mother of pearl mosaics. the client wanted a one of a kind chandelier and we designed it for her incorporating good functional and LED ambient lighting.

Knowing that grandkids come to visit, we added a movable dining table for the crafters, bakers, and future chefs. With an optional leaf insert, the table can be moved away from the island to create a dining space for the whole family.

Contemporary galley kitchen designed by Conbu Interior Design. Handleless design with quartz worktop, porcelain floor tiles. Dividing wall removed between kitchen & dining area. Plumbing & electrics upgraded. LED recessed & pendant lights. Pantry installed beside two side by side ovens.
127.276 ideas para cocinas con suelo de baldosas de porcelana y suelo de terrazo
3