134.200 ideas para cocinas con suelo de baldosas de porcelana y suelo de baldosas de terracota
Filtrar por
Presupuesto
Ordenar por:Popular hoy
41 - 60 de 134.200 fotos
Artículo 1 de 3
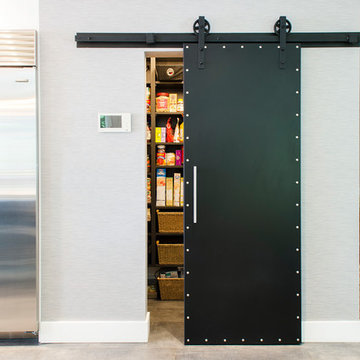
Warren Wilson Construction
Luiza Matysiak Photography
Diseño de cocina actual grande con armarios estilo shaker, puertas de armario blancas, electrodomésticos de acero inoxidable, suelo de baldosas de porcelana y suelo gris
Diseño de cocina actual grande con armarios estilo shaker, puertas de armario blancas, electrodomésticos de acero inoxidable, suelo de baldosas de porcelana y suelo gris
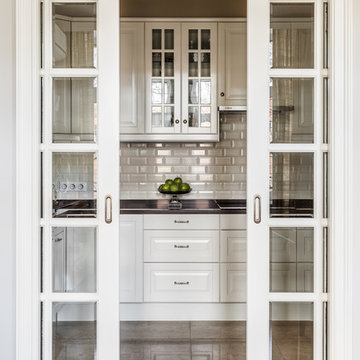
Дизайнер - Оксана Бутман,
Архитектор - Наталья Анахина,
Фотограф - Красюк Сергей
Ejemplo de cocinas en L clásica pequeña cerrada sin isla con armarios con paneles con relieve, puertas de armario blancas, encimera de cuarzo compacto, salpicadero de azulejos de cerámica, suelo de baldosas de porcelana, salpicadero blanco y suelo beige
Ejemplo de cocinas en L clásica pequeña cerrada sin isla con armarios con paneles con relieve, puertas de armario blancas, encimera de cuarzo compacto, salpicadero de azulejos de cerámica, suelo de baldosas de porcelana, salpicadero blanco y suelo beige
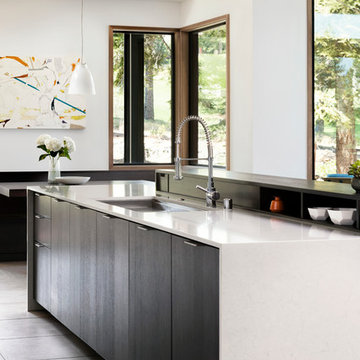
Photo: Lisa Petrol
Diseño de cocinas en L minimalista grande abierta con fregadero bajoencimera, armarios con paneles lisos, encimera de cuarzo compacto, suelo de baldosas de porcelana, una isla, salpicadero blanco, salpicadero de azulejos de cerámica, electrodomésticos con paneles y con blanco y negro
Diseño de cocinas en L minimalista grande abierta con fregadero bajoencimera, armarios con paneles lisos, encimera de cuarzo compacto, suelo de baldosas de porcelana, una isla, salpicadero blanco, salpicadero de azulejos de cerámica, electrodomésticos con paneles y con blanco y negro
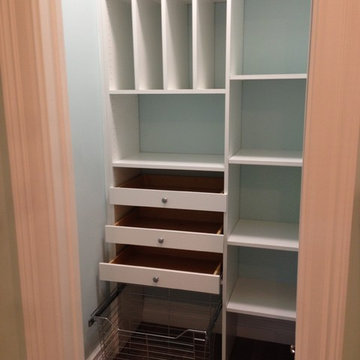
Imagen de cocina actual con despensa, armarios abiertos, puertas de armario blancas, salpicadero blanco y suelo de baldosas de porcelana
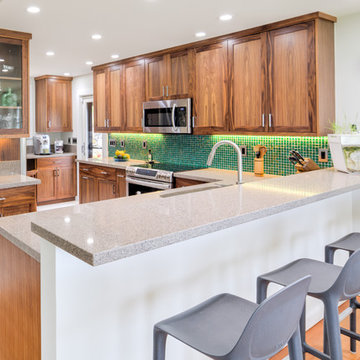
Ejemplo de cocina rectangular clásica renovada de tamaño medio sin isla con puertas de armario de madera oscura, encimera de granito, salpicadero gris, salpicadero con mosaicos de azulejos, electrodomésticos de acero inoxidable, suelo de baldosas de porcelana, fregadero bajoencimera y armarios estilo shaker

Photos by Jon Upson
Modelo de cocina clásica renovada de tamaño medio con fregadero bajoencimera, armarios con paneles empotrados, puertas de armario blancas, encimera de cuarcita, electrodomésticos de acero inoxidable, suelo de baldosas de porcelana y una isla
Modelo de cocina clásica renovada de tamaño medio con fregadero bajoencimera, armarios con paneles empotrados, puertas de armario blancas, encimera de cuarcita, electrodomésticos de acero inoxidable, suelo de baldosas de porcelana y una isla

Diseño de cocinas en L clásica renovada grande abierta con fregadero bajoencimera, armarios estilo shaker, puertas de armario grises, salpicadero multicolor, salpicadero de azulejos en listel, electrodomésticos con paneles, una isla, encimera de piedra caliza, suelo de baldosas de porcelana y suelo beige

Lori Hamilton
Foto de cocinas en L costera de tamaño medio abierta con armarios con paneles empotrados, puertas de armario blancas, salpicadero con mosaicos de azulejos, electrodomésticos de acero inoxidable, una isla, encimera de cuarzo compacto, salpicadero metalizado, suelo de baldosas de porcelana y suelo blanco
Foto de cocinas en L costera de tamaño medio abierta con armarios con paneles empotrados, puertas de armario blancas, salpicadero con mosaicos de azulejos, electrodomésticos de acero inoxidable, una isla, encimera de cuarzo compacto, salpicadero metalizado, suelo de baldosas de porcelana y suelo blanco

Modelo de cocina actual grande con despensa, armarios con paneles lisos, puertas de armario blancas, encimera de madera y suelo de baldosas de porcelana

Clients' dreams come true with the new contemporary kitchen. Countertops are recycled glass by Vetrazzo "Mille Fiori". Horizontal quarter sawn oak cabinets along with stainless steel add to the contemporary, colorful vibe.

photo: scott hargis
Diseño de cocinas en U actual de tamaño medio con armarios con paneles lisos, puertas de armario de madera oscura, electrodomésticos de acero inoxidable, fregadero bajoencimera, encimera de cuarzo compacto, suelo de baldosas de porcelana, una isla, salpicadero metalizado y suelo gris
Diseño de cocinas en U actual de tamaño medio con armarios con paneles lisos, puertas de armario de madera oscura, electrodomésticos de acero inoxidable, fregadero bajoencimera, encimera de cuarzo compacto, suelo de baldosas de porcelana, una isla, salpicadero metalizado y suelo gris
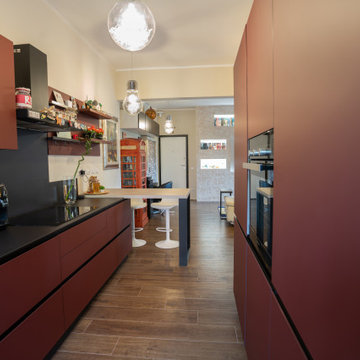
Diseño de cocinas en L actual de tamaño medio abierta con fregadero encastrado, armarios con paneles lisos, puertas de armario rojas, encimera de acrílico, salpicadero negro, electrodomésticos con paneles, suelo de baldosas de porcelana, península, suelo marrón y encimeras negras
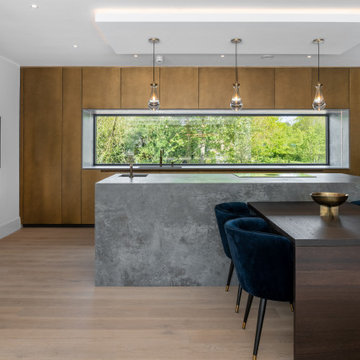
Open plan kitchen with an island
Modelo de cocina contemporánea abierta con fregadero encastrado, armarios con paneles lisos, puertas de armario marrones, encimera de granito, electrodomésticos de colores, suelo de baldosas de porcelana, una isla, suelo marrón y encimeras grises
Modelo de cocina contemporánea abierta con fregadero encastrado, armarios con paneles lisos, puertas de armario marrones, encimera de granito, electrodomésticos de colores, suelo de baldosas de porcelana, una isla, suelo marrón y encimeras grises
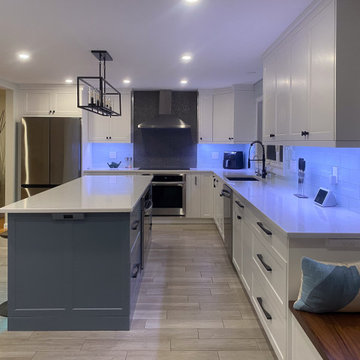
Embark on a transformative journey with our open floor remodeling project, where the confines of separate spaces give way to a harmonious, spacious haven. Two walls vanish, merging a cramped kitchen, dining room, living room, and breakfast nook into a unified expanse. Revel in the brilliance of natural light streaming through new windows, dancing upon fresh flooring. Illuminate your culinary adventures with modern lighting, complementing sleek cabinets, countertops, and glass subway tiles.
Functionality takes the spotlight – bid farewell to inaccessible doors, welcoming a wealth of drawers and pullouts. The living room undergoes a metamorphosis; witness the rebirth of the fireplace. The dated brick facade yields to textured three-dimensional tiles, evoking contemporary elegance. The mantel vanishes, leaving a canvas of modern design. This remodel crafts a haven where openness meets functionality, and each detail weaves a narrative of sophistication and comfort.
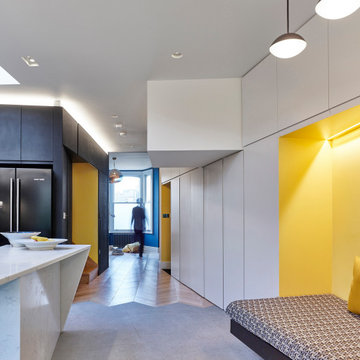
Bespoke made angular kitchen island tapers due to width of kitchen area
Diseño de cocina actual de tamaño medio con fregadero integrado, armarios con paneles lisos, puertas de armario negras, encimera de acrílico, salpicadero multicolor, salpicadero de azulejos de cerámica, electrodomésticos negros, suelo de baldosas de porcelana, una isla, suelo gris, encimeras blancas y casetón
Diseño de cocina actual de tamaño medio con fregadero integrado, armarios con paneles lisos, puertas de armario negras, encimera de acrílico, salpicadero multicolor, salpicadero de azulejos de cerámica, electrodomésticos negros, suelo de baldosas de porcelana, una isla, suelo gris, encimeras blancas y casetón

Simon Taylor Furniture was commissioned to undertake the full refurbishment of an existing kitchen space in a Victorian railway cottage in a small village, near Aylesbury. The clients were seeking a light, bright traditional Shaker kitchen that would include plenty of storage and seating for two people. In addition to removing the old kitchen, they also laid a new floor using 60 x60cm floor tiles in Lakestone Ivory Matt by Minoli, prior to installing the new kitchen.
All cabinetry was handmade at the Simon Taylor Furniture cabinet workshop in Bierton, near Aylesbury, and it was handpainted in Skimming Stone by Farrow & Ball. The Shaker design includes cot bead frames with Ovolo bead moulding on the inner edge of each door, with tongue and groove panelling in the peninsula recess and as end panels to add contrast. Above the tall cabinetry and overhead cupboards is the Simon Taylor Furniture classic cornice to the ceiling. All internal carcases and dovetail drawer boxes are made of oak, with open shelving in oak as an accent detail. The white window pelmets feature the same Ovolo design with LED lighting at the base, and were also handmade at the workshop. The worktops and upstands, featured throughout the kitchen, are made from 20mm thick quartz with a double pencil edge in Vicenza by CRL Stone.
The working kitchen area was designed in an L-shape with a wet run beneath the main feature window and the cooking run against an internal wall. The wet run includes base cabinets for bins and utility items in addition to a 60cm integrated dishwasher by Siemens with deep drawers to one side. At the centre is a farmhouse sink by Villeroy & Boch with a dual lever mixer tap by Perrin & Rowe.
The overhead cabinetry for the cooking run includes three storage cupboards and a housing for a 45cm built-in Microwave by Siemens. The base cabinetry beneath includes two sets of soft-opening cutlery and storage drawers on either side of a Britannia range cooker that the clients already owned. Above the glass splashback is a concealed canopy hood, also by Siemens.
Intersecting the 16sq. metre space is a stylish curved peninsula with a tongue and grooved recess beneath the worktop that has space for two counter stools, a feature that was integral to the initial brief. At the curved end of the peninsula is a double-door crockery cabinet and on the wall above it are open shelves in oak, inset with LED downlights, next to a tall white radiator by Zehnder.
To the left of the peninsula is an integrated French Door fridge freezer by Fisher & Paykel on either side of two tall shallow cabinets, which are installed into a former doorway to a utility room, which now has a new doorway next to it. The cabinetry door fronts feature a broken façade to add further detail to this Shaker kitchen. Directly opposite the fridge freezer, the corner space next to doors that lead to the formal dining room now has a tall pantry larder with oak internal shelving and spice racks inside the double doors. All cup handles and ball knobs are by Hafele.

Kitchen design and supply
Kitchen cabinets restoration
Complete strip out
Electrical rewiring and revisited electrical layout
Bespoke seating and bespoke joinery

Яркая кухня со вторым светом
Diseño de cocina blanca y madera actual grande con fregadero encastrado, armarios con paneles lisos, puertas de armario naranjas, salpicadero de azulejos de porcelana, electrodomésticos negros, suelo de baldosas de porcelana y suelo beige
Diseño de cocina blanca y madera actual grande con fregadero encastrado, armarios con paneles lisos, puertas de armario naranjas, salpicadero de azulejos de porcelana, electrodomésticos negros, suelo de baldosas de porcelana y suelo beige
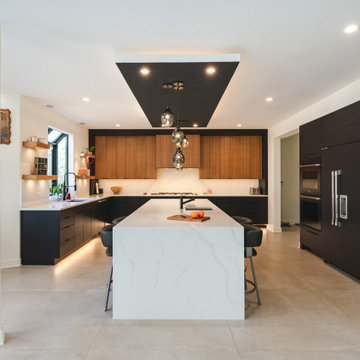
Welcome to this captivating house renovation, a harmonious fusion of natural allure and modern aesthetics. The kitchen welcomes you with its elegant combination of bamboo and black cabinets, where organic textures meet sleek sophistication. The centerpiece of the living area is a dramatic full-size black porcelain slab fireplace, exuding contemporary flair and making a bold statement. Ascend the floating stair, accented with a sleek glass handrail, and experience a seamless transition between floors, elevating the sense of open space and modern design. As you explore further, you'll discover three modern bathrooms, each featuring similar design elements with bamboo and black accents, creating a cohesive and inviting atmosphere throughout the home. Embrace the essence of this remarkable renovation, where nature-inspired materials and sleek finishes harmonize to create a stylish and inviting living space.
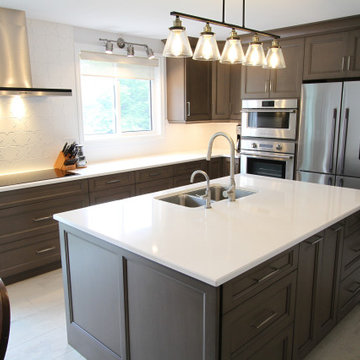
Our homeowner has a good sized kitchen but needed a more current layout that flowed better and allowed them to entertain guests easily. We reorganized the appliances and floorplan, starting with 12 x 24 porcilain tiled floor. New wood cabinetry was custom finished in a stunning "Coffee" glazed colour and complimented with beautiful quartz countertops. A deck mounted pot filler faucet was also installed to make cooking tasks easier and a new geometric backsplash was installed to tie it all together. The island and tall pantry are perfect for storing items of all sizes. A night and day difference! check out the before pics to see where we started.
134.200 ideas para cocinas con suelo de baldosas de porcelana y suelo de baldosas de terracota
3