1.482 ideas para cocinas con puertas de armario verdes y suelo de baldosas de porcelana
Filtrar por
Presupuesto
Ordenar por:Popular hoy
1 - 20 de 1482 fotos
Artículo 1 de 3

Сергей Ананьев
Diseño de cocina contemporánea de tamaño medio con fregadero de un seno, armarios con paneles lisos, puertas de armario verdes, encimera de acrílico, salpicadero de azulejos de cerámica, suelo de baldosas de porcelana, suelo multicolor, encimeras blancas, salpicadero beige, electrodomésticos negros y península
Diseño de cocina contemporánea de tamaño medio con fregadero de un seno, armarios con paneles lisos, puertas de armario verdes, encimera de acrílico, salpicadero de azulejos de cerámica, suelo de baldosas de porcelana, suelo multicolor, encimeras blancas, salpicadero beige, electrodomésticos negros y península

Diseño de cocina clásica renovada pequeña cerrada sin isla con fregadero bajoencimera, armarios estilo shaker, puertas de armario verdes, encimera de cuarzo compacto, salpicadero blanco, puertas de cuarzo sintético, electrodomésticos de acero inoxidable, suelo de baldosas de porcelana, suelo gris y encimeras amarillas

This kitchen features a new island with walnut butcher block and a custom seat. We replaced the cooktop and double oven with a slide in range and hidden coffee/ microwave storage. A custom hood matches the countertop and floating shelves. New shaker doors are highlighted with champagne bronze hardware. The green and white cabinetry give the space a warm inviting feel. The custom walnut table blends with the island top and is highlighted by offset pendants.
Photos by Brian Covington
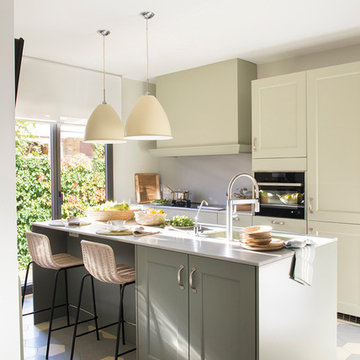
Proyecto realizado por Meritxell Ribé - The Room Studio
Construcción: The Room Work
Fotografías: Mauricio Fuertes
Imagen de cocina tradicional renovada de tamaño medio con fregadero encastrado, electrodomésticos de acero inoxidable, suelo de baldosas de porcelana, una isla, encimeras blancas, armarios estilo shaker, puertas de armario verdes y suelo gris
Imagen de cocina tradicional renovada de tamaño medio con fregadero encastrado, electrodomésticos de acero inoxidable, suelo de baldosas de porcelana, una isla, encimeras blancas, armarios estilo shaker, puertas de armario verdes y suelo gris
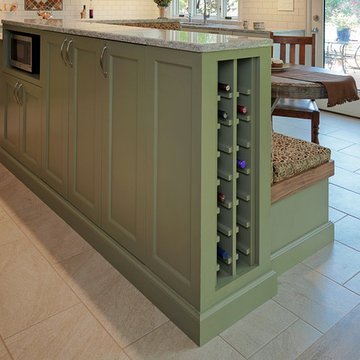
NW Architectural Photography - Dale Lang
Modelo de cocinas en U clásico renovado grande cerrado con fregadero bajoencimera, armarios con paneles empotrados, puertas de armario verdes, encimera de cuarzo compacto, salpicadero blanco, salpicadero de azulejos de cerámica, electrodomésticos de acero inoxidable, suelo de baldosas de porcelana y una isla
Modelo de cocinas en U clásico renovado grande cerrado con fregadero bajoencimera, armarios con paneles empotrados, puertas de armario verdes, encimera de cuarzo compacto, salpicadero blanco, salpicadero de azulejos de cerámica, electrodomésticos de acero inoxidable, suelo de baldosas de porcelana y una isla
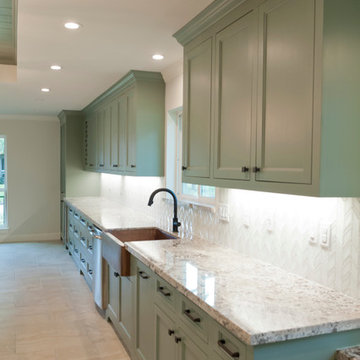
Photos by Curtis Lawson
Ejemplo de cocina exótica grande con fregadero sobremueble, armarios con paneles empotrados, puertas de armario verdes, encimera de granito, salpicadero blanco, salpicadero de azulejos de vidrio, electrodomésticos de acero inoxidable, suelo de baldosas de porcelana y una isla
Ejemplo de cocina exótica grande con fregadero sobremueble, armarios con paneles empotrados, puertas de armario verdes, encimera de granito, salpicadero blanco, salpicadero de azulejos de vidrio, electrodomésticos de acero inoxidable, suelo de baldosas de porcelana y una isla

This home built in 2000 was dark and the kitchen was partially closed off. They wanted to open it up to the outside and update the kitchen and entertaining spaces. We removed a wall between the living room and kitchen and added sliders to the backyard. The beautiful Openseas painted cabinets definitely add a stylish element to this previously dark brown kitchen. Removing the big, bulky, dark built-ins in the living room also brightens up the overall space.

Davonport Holkham shaker-style cabinetry with exposed butt hinges was chosen for a classic look and its smaller proportions in this Victorian country kitchen. Hand painted in a beautiful light stone (Slate 11 – from Paint & Paper Library) and heritage green (Farrow & Ball’s studio green), the colour scheme provides the perfect canvas for the antique-effect brushed brass accessories. A traditional style white porcelain butler sink with brass taps is positioned in front of the large sash window, providing a stylish focal point when you enter the room. Then at the heart of the kitchen is a freestanding-style island (topped with the same white quartz worktop as the rest of the room). Designed with plenty of storage in the way of cupboards and drawers (as well as breakfast bar seating for 2), it acts as a prep table that is positioned in easy reach of the professional quality Miele induction hob and ovens. These elements help nod to the heritage of the classic country kitchen that would have originally been found in the property.
Out of the main cooking zone, but in close proximity to seating on the island, a breakfast cupboard/drinks cabinet houses all of Mr Edward’s coffee gadgets at worktop level. Above, several shelves finished with opulent mirrored glass and back-lit lights showcase the couples’ selection of fine cut glassware. This creates a real wow feature in the evening and can be seen from the couples’ large round walnut dining table which is positioned with views of the English-country garden. The overall style of the kitchen is classic, with a very welcoming and homely feel. It incorporates pieces of charming antique furniture with the clean lines of the hand painted Davonport cabinets marrying the old and the new.

View of range and open shelving.
Imagen de cocinas en L ecléctica de tamaño medio cerrada sin isla con fregadero sobremueble, armarios estilo shaker, puertas de armario verdes, encimera de cuarzo compacto, salpicadero blanco, salpicadero de azulejos de cerámica, electrodomésticos de acero inoxidable, suelo de baldosas de porcelana, suelo beige y encimeras negras
Imagen de cocinas en L ecléctica de tamaño medio cerrada sin isla con fregadero sobremueble, armarios estilo shaker, puertas de armario verdes, encimera de cuarzo compacto, salpicadero blanco, salpicadero de azulejos de cerámica, electrodomésticos de acero inoxidable, suelo de baldosas de porcelana, suelo beige y encimeras negras

Diseño de cocinas en L abovedada tradicional renovada extra grande abierta con fregadero de un seno, armarios estilo shaker, puertas de armario verdes, encimera de cuarzo compacto, salpicadero blanco, puertas de cuarzo sintético, electrodomésticos de acero inoxidable, suelo de baldosas de porcelana, una isla, suelo beige y encimeras blancas

Knowing that grandkids come to visit, we added a movable dining table for the crafters, bakers, and future chefs. With an optional leaf insert, the table can be moved away from the island to create a dining space for the whole family.

Дизайн - Юлия Лаузер, декоратор - Наталья Вебер
Foto de cocina comedor lineal escandinava de tamaño medio sin isla con fregadero encastrado, armarios con paneles lisos, puertas de armario verdes, encimera de granito, salpicadero rosa, salpicadero de azulejos de cerámica, electrodomésticos negros, suelo de baldosas de porcelana, suelo marrón y encimeras negras
Foto de cocina comedor lineal escandinava de tamaño medio sin isla con fregadero encastrado, armarios con paneles lisos, puertas de armario verdes, encimera de granito, salpicadero rosa, salpicadero de azulejos de cerámica, electrodomésticos negros, suelo de baldosas de porcelana, suelo marrón y encimeras negras

Cucina su misura con piano in @silestonebycosentino nella colorazione "Et Serena" ed elementi in ferro.
Divisori scorrevoli a tutta altezza in alluminio nero e vetro di sicurezza realizzati su disegno.
Elettrodomestici @smegitalia.
Sgabello in legno di betulla K65 di @artekglobal - design Alvar Aalto.
Scopri il mio metodo di lavoro su
www.andreavertua.com

A kitchen combining classic and contemporary elements. Streamlined doors with timber veneer shaker doors and a marble benchtop (Aabescato Vagli).
Photographer: Pablo Veiga

A retro 1950’s kitchen featuring green custom colored cabinets with glass door mounts, under cabinet lighting, pull-out drawers, and Lazy Susans. To contrast with the green we added in red window treatments, a toaster oven, and other small red polka dot accessories. A few final touches we made include a retro fridge, retro oven, retro dishwasher, an apron sink, light quartz countertops, a white subway tile backsplash, and retro tile flooring.
Home located in Humboldt Park Chicago. Designed by Chi Renovation & Design who also serve the Chicagoland area and it's surrounding suburbs, with an emphasis on the North Side and North Shore. You'll find their work from the Loop through Lincoln Park, Skokie, Evanston, Wilmette, and all of the way up to Lake Forest.
For more about Chi Renovation & Design, click here: https://www.chirenovation.com/
To learn more about this project, click here: https://www.chirenovation.com/portfolio/1950s-retro-humboldt-park-kitchen/
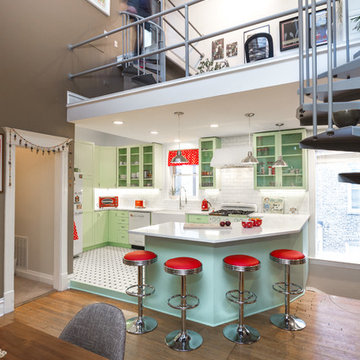
A retro 1950’s kitchen featuring green custom colored cabinets with glass door mounts, under cabinet lighting, pull-out drawers, and Lazy Susans. To contrast with the green we added in red window treatments, a toaster oven, and other small red polka dot accessories. A few final touches we made include a retro fridge, retro oven, retro dishwasher, an apron sink, light quartz countertops, a white subway tile backsplash, and retro tile flooring.
Home located in Humboldt Park Chicago. Designed by Chi Renovation & Design who also serve the Chicagoland area and it's surrounding suburbs, with an emphasis on the North Side and North Shore. You'll find their work from the Loop through Lincoln Park, Skokie, Evanston, Wilmette, and all of the way up to Lake Forest.
For more about Chi Renovation & Design, click here: https://www.chirenovation.com/
To learn more about this project, click here: https://www.chirenovation.com/portfolio/1950s-retro-humboldt-park-kitchen/

This couples small kitchen was in dire need of an update. The homeowner is an avid cook and cookbook collector so finding a special place for some of his most prized cookbooks was a must!

Modern style kitchen with built-in cabinetry and quartz double island.
Foto de cocina moderna grande con fregadero bajoencimera, armarios con paneles lisos, puertas de armario verdes, encimera de cuarzo compacto, salpicadero blanco, puertas de cuarzo sintético, electrodomésticos con paneles, suelo de baldosas de porcelana, dos o más islas, suelo beige y encimeras blancas
Foto de cocina moderna grande con fregadero bajoencimera, armarios con paneles lisos, puertas de armario verdes, encimera de cuarzo compacto, salpicadero blanco, puertas de cuarzo sintético, electrodomésticos con paneles, suelo de baldosas de porcelana, dos o más islas, suelo beige y encimeras blancas

This Old world charm kitchen perfectly balances traditional, antiques and mid-century style. Raw natural finishes and texture shine's in this well though-out design style. With the avid entertainer and home chef in mind this kitchen is packed with functionality in mind with space for all.
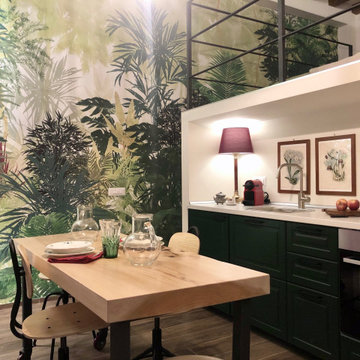
Una piccola cucina in nicchia, abbinata alla carta da parati
Imagen de cocina comedor lineal industrial pequeña con fregadero encastrado, armarios con paneles con relieve, puertas de armario verdes, encimera de laminado, suelo de baldosas de porcelana y suelo marrón
Imagen de cocina comedor lineal industrial pequeña con fregadero encastrado, armarios con paneles con relieve, puertas de armario verdes, encimera de laminado, suelo de baldosas de porcelana y suelo marrón
1.482 ideas para cocinas con puertas de armario verdes y suelo de baldosas de porcelana
1