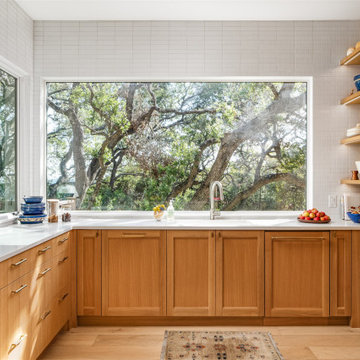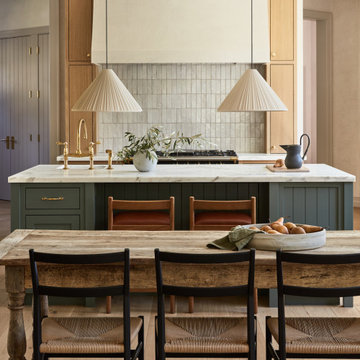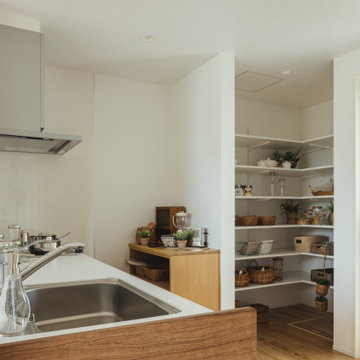12.599 ideas para cocinas con puertas de armario de madera oscura y suelo beige
Filtrar por
Presupuesto
Ordenar por:Popular hoy
1 - 20 de 12.599 fotos
Artículo 1 de 3

Ejemplo de cocinas en L abovedada clásica renovada con armarios con paneles lisos, puertas de armario de madera oscura, salpicadero marrón, electrodomésticos con paneles, una isla, suelo beige, encimeras grises y machihembrado

F.L
Imagen de cocina comedor minimalista con armarios con paneles lisos, puertas de armario de madera oscura, electrodomésticos con paneles, una isla y suelo beige
Imagen de cocina comedor minimalista con armarios con paneles lisos, puertas de armario de madera oscura, electrodomésticos con paneles, una isla y suelo beige

Modelo de cocinas en L actual de tamaño medio cerrada con fregadero bajoencimera, armarios estilo shaker, puertas de armario de madera oscura, salpicadero blanco, salpicadero de losas de piedra, electrodomésticos con paneles, suelo de madera clara, una isla, suelo beige, encimeras blancas y encimera de acrílico

Imagen de cocinas en U contemporáneo con armarios con paneles lisos, puertas de armario de madera oscura, salpicadero con efecto espejo, electrodomésticos de acero inoxidable, suelo de madera clara, península y suelo beige

Diseño de cocina clásica de tamaño medio con fregadero bajoencimera, armarios con paneles con relieve, puertas de armario de madera oscura, encimera de granito, salpicadero beige, salpicadero de azulejos de porcelana, electrodomésticos de acero inoxidable, suelo de madera clara, una isla y suelo beige

Kitchen overlooking green belt.
Foto de cocinas en U clásico renovado abierto con puertas de armario de madera oscura, salpicadero blanco, salpicadero de azulejos de cerámica, suelo de madera clara, una isla, suelo beige, encimeras blancas y electrodomésticos de acero inoxidable
Foto de cocinas en U clásico renovado abierto con puertas de armario de madera oscura, salpicadero blanco, salpicadero de azulejos de cerámica, suelo de madera clara, una isla, suelo beige, encimeras blancas y electrodomésticos de acero inoxidable

MOVE IN READY with Staging Scheduled for Feb 16th! The Hayward is an exciting new and affordable single-level design, full of quality amenities that uphold Berkeley's mantra of MORE THOUGHT PER SQ.FT! The floor plan features 2 additional bedrooms separated from the Primary suite, a Great Room showcasing gorgeous high ceilings, in an open-living design AND 2 1/2 Car garage (33' deep). Warm and welcoming interiors, rich, wood-toned cabinets and glossy & textural tiles lend to a comforting surround. Bosch Appliances, Artisan Light Fixtures and abundant windows create spaces that are light and inviting for every lifestyle! Community common area/walkway adjacent to backyard creates additional privacy! Photos and iGuide are similar. Actual finishes may vary. As of 1/20/24 the home is in the flooring/tile stage of construction.

Foto de cocina comedor tradicional renovada con fregadero bajoencimera, armarios estilo shaker, puertas de armario de madera oscura, salpicadero blanco, electrodomésticos de acero inoxidable, suelo de madera clara, una isla, suelo beige y encimeras blancas

Modern kitchen with hidden Miele fridge and freezer. Electric push-2-open. Corner appliance garage has vertically folding doors,
Imagen de cocinas en L abovedada minimalista de tamaño medio abierta con fregadero de un seno, armarios con paneles lisos, puertas de armario de madera oscura, encimera de mármol, salpicadero blanco, salpicadero de mármol, electrodomésticos con paneles, suelo de madera clara, una isla, suelo beige y encimeras blancas
Imagen de cocinas en L abovedada minimalista de tamaño medio abierta con fregadero de un seno, armarios con paneles lisos, puertas de armario de madera oscura, encimera de mármol, salpicadero blanco, salpicadero de mármol, electrodomésticos con paneles, suelo de madera clara, una isla, suelo beige y encimeras blancas

A captivating transformation in the coveted neighborhood of University Park, Dallas
The heart of this home lies in the kitchen, where we embarked on a design endeavor that would leave anyone speechless. By opening up the main kitchen wall, we created a magnificent window system that floods the space with natural light and offers a breathtaking view of the picturesque surroundings. Suspended from the ceiling, a steel-framed marble vent hood floats a few inches from the window, showcasing a mesmerizing Lilac Marble. The same marble is skillfully applied to the backsplash and island, featuring a bold combination of color and pattern that exudes elegance.
Adding to the kitchen's allure is the Italian range, which not only serves as a showstopper but offers robust culinary features for even the savviest of cooks. However, the true masterpiece of the kitchen lies in the honed reeded marble-faced island. Each marble strip was meticulously cut and crafted by artisans to achieve a half-rounded profile, resulting in an island that is nothing short of breathtaking. This intricate process took several months, but the end result speaks for itself.
To complement the grandeur of the kitchen, we designed a combination of stain-grade and paint-grade cabinets in a thin raised panel door style. This choice adds an elegant yet simple look to the overall design. Inside each cabinet and drawer, custom interiors were meticulously designed to provide maximum functionality and organization for the day-to-day cooking activities. A vintage Turkish runner dating back to the 1960s, evokes a sense of history and character.
The breakfast nook boasts a stunning, vivid, and colorful artwork created by one of Dallas' top artist, Kyle Steed, who is revered for his mastery of his craft. Some of our favorite art pieces from the inspiring Haylee Yale grace the coffee station and media console, adding the perfect moment to pause and loose yourself in the story of her art.
The project extends beyond the kitchen into the living room, where the family's changing needs and growing children demanded a new design approach. Accommodating their new lifestyle, we incorporated a large sectional for family bonding moments while watching TV. The living room now boasts bolder colors, striking artwork a coffered accent wall, and cayenne velvet curtains that create an inviting atmosphere. Completing the room is a custom 22' x 15' rug, adding warmth and comfort to the space. A hidden coat closet door integrated into the feature wall adds an element of surprise and functionality.
This project is not just about aesthetics; it's about pushing the boundaries of design and showcasing the possibilities. By curating an out-of-the-box approach, we bring texture and depth to the space, employing different materials and original applications. The layered design achieved through repeated use of the same material in various forms, shapes, and locations demonstrates that unexpected elements can create breathtaking results.
The reason behind this redesign and remodel was the homeowners' desire to have a kitchen that not only provided functionality but also served as a beautiful backdrop to their cherished family moments. The previous kitchen lacked the "wow" factor they desired, prompting them to seek our expertise in creating a space that would be a source of joy and inspiration.
Inspired by well-curated European vignettes, sculptural elements, clean lines, and a natural color scheme with pops of color, this design reflects an elegant organic modern style. Mixing metals, contrasting textures, and utilizing clean lines were key elements in achieving the desired aesthetic. The living room introduces bolder moments and a carefully chosen color scheme that adds character and personality.
The client's must-haves were clear: they wanted a show stopping centerpiece for their home, enhanced natural light in the kitchen, and a design that reflected their family's dynamic. With the transformation of the range wall into a wall of windows, we fulfilled their desire for abundant natural light and breathtaking views of the surrounding landscape.
Our favorite rooms and design elements are numerous, but the kitchen remains a standout feature. The painstaking process of hand-cutting and crafting each reeded panel in the island to match the marble's veining resulted in a labor of love that emanates warmth and hospitality to all who enter.
In conclusion, this tastefully lux project in University Park, Dallas is an extraordinary example of a full gut remodel that has surpassed all expectations. The meticulous attention to detail, the masterful use of materials, and the seamless blend of functionality and aesthetics create an unforgettable space. It serves as a testament to the power of design and the transformative impact it can have on a home and its inhabitants.
Project by Texas' Urbanology Designs. Their North Richland Hills-based interior design studio serves Dallas, Highland Park, University Park, Fort Worth, and upscale clients nationwide.

This Ohana model ATU tiny home is contemporary and sleek, cladded in cedar and metal. The slanted roof and clean straight lines keep this 8x28' tiny home on wheels looking sharp in any location, even enveloped in jungle. Cedar wood siding and metal are the perfect protectant to the elements, which is great because this Ohana model in rainy Pune, Hawaii and also right on the ocean.
A natural mix of wood tones with dark greens and metals keep the theme grounded with an earthiness.
Theres a sliding glass door and also another glass entry door across from it, opening up the center of this otherwise long and narrow runway. The living space is fully equipped with entertainment and comfortable seating with plenty of storage built into the seating. The window nook/ bump-out is also wall-mounted ladder access to the second loft.
The stairs up to the main sleeping loft double as a bookshelf and seamlessly integrate into the very custom kitchen cabinets that house appliances, pull-out pantry, closet space, and drawers (including toe-kick drawers).
A granite countertop slab extends thicker than usual down the front edge and also up the wall and seamlessly cases the windowsill.
The bathroom is clean and polished but not without color! A floating vanity and a floating toilet keep the floor feeling open and created a very easy space to clean! The shower had a glass partition with one side left open- a walk-in shower in a tiny home. The floor is tiled in slate and there are engineered hardwood flooring throughout.

An incredible space. We had fun playing with color and texture in this room. A perfect place to gather.
Imagen de cocina actual de tamaño medio con armarios con paneles lisos, encimera de cuarzo compacto, salpicadero blanco, electrodomésticos de acero inoxidable, suelo de madera clara, una isla, encimeras blancas, fregadero sobremueble, puertas de armario de madera oscura y suelo beige
Imagen de cocina actual de tamaño medio con armarios con paneles lisos, encimera de cuarzo compacto, salpicadero blanco, electrodomésticos de acero inoxidable, suelo de madera clara, una isla, encimeras blancas, fregadero sobremueble, puertas de armario de madera oscura y suelo beige

The homeowner's love of cooking and entertaining were hugely important in the design. As such, every cabinet was outfitted and accessorized to maximize efficiency. Inserts such as this spice drawer organizer make cooking and entertaining a breeze.

Foto de cocinas en U abovedado contemporáneo abierto con armarios con paneles lisos, puertas de armario de madera oscura, encimera de mármol, salpicadero multicolor, salpicadero de mármol, suelo de madera clara, una isla, suelo beige, encimeras multicolor y vigas vistas

Ejemplo de cocina contemporánea de tamaño medio con fregadero sobremueble, armarios con paneles lisos, puertas de armario de madera oscura, encimera de mármol, salpicadero blanco, salpicadero de azulejos de porcelana, electrodomésticos de acero inoxidable, suelo de baldosas de porcelana, una isla, suelo beige y encimeras blancas

木目調のキッチンパネル。
キッチン前にある北欧カラーの
ペンダントライトがとても可愛い雰囲気を
つくっています。
造り棚は、必要最小限のものを置くそうです。
Foto de cocina lineal pequeña abierta con puertas de armario de madera oscura, suelo de madera clara, suelo beige, encimeras beige y papel pintado
Foto de cocina lineal pequeña abierta con puertas de armario de madera oscura, suelo de madera clara, suelo beige, encimeras beige y papel pintado

Modelo de cocinas en U vintage de tamaño medio abierto con fregadero sobremueble, armarios con paneles lisos, puertas de armario de madera oscura, encimera de mármol, salpicadero blanco, salpicadero de azulejos de cerámica, electrodomésticos de acero inoxidable, suelo laminado, una isla, suelo beige y encimeras blancas

Gartenhaus an der Tabaksmühle
Ejemplo de cocina lineal moderna pequeña abierta sin isla con armarios abiertos, puertas de armario de madera oscura, encimera de madera, salpicadero beige, salpicadero de madera, electrodomésticos negros, suelo de madera clara, suelo beige, encimeras beige y madera
Ejemplo de cocina lineal moderna pequeña abierta sin isla con armarios abiertos, puertas de armario de madera oscura, encimera de madera, salpicadero beige, salpicadero de madera, electrodomésticos negros, suelo de madera clara, suelo beige, encimeras beige y madera

Diseño de cocinas en L tradicional renovada con fregadero bajoencimera, armarios estilo shaker, puertas de armario de madera oscura, salpicadero verde, electrodomésticos blancos, suelo de madera clara, una isla, suelo beige y encimeras grises

Custom built walnut cabinetry with a waterfall quartz island. The walls of cabinetry are wrapped with similar waterfall forms. Thermador appliances are set in flush with the flat walnut veneer doors.
12.599 ideas para cocinas con puertas de armario de madera oscura y suelo beige
1