105 ideas para cocinas con suelo de baldosas de cerámica y suelo amarillo
Filtrar por
Presupuesto
Ordenar por:Popular hoy
1 - 20 de 105 fotos
Artículo 1 de 3

After many years of careful consideration and planning, these clients came to us with the goal of restoring this home’s original Victorian charm while also increasing its livability and efficiency. From preserving the original built-in cabinetry and fir flooring, to adding a new dormer for the contemporary master bathroom, careful measures were taken to strike this balance between historic preservation and modern upgrading. Behind the home’s new exterior claddings, meticulously designed to preserve its Victorian aesthetic, the shell was air sealed and fitted with a vented rainscreen to increase energy efficiency and durability. With careful attention paid to the relationship between natural light and finished surfaces, the once dark kitchen was re-imagined into a cheerful space that welcomes morning conversation shared over pots of coffee.
Every inch of this historical home was thoughtfully considered, prompting countless shared discussions between the home owners and ourselves. The stunning result is a testament to their clear vision and the collaborative nature of this project.
Photography by Radley Muller Photography
Design by Deborah Todd Building Design Services

Ejemplo de cocina contemporánea de tamaño medio cerrada con fregadero de un seno, armarios con rebordes decorativos, puertas de armario blancas, encimera de laminado, electrodomésticos negros, suelo de baldosas de cerámica, dos o más islas, suelo amarillo y encimeras grises
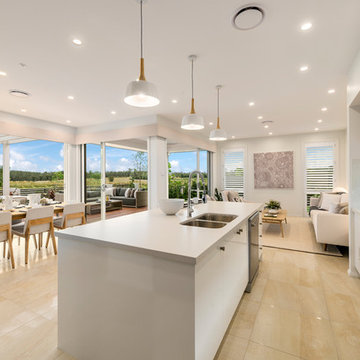
Gourmet Kitchen - Tulloch 31 - Marsden Park - Display Home
It’s the extra little considerations in the Tulloch Gourmet Kitchen that make living in this home a truly special experience.
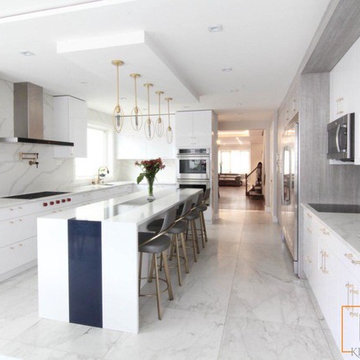
The navy blue stripe running through the center of the island and down the waterfall side, is absolutely the most attractive element of this fresh kitchen! In addition to the gold handles, faucets and lighting the wood grain laminate cabinets add warmth to this high gloss white acrylic kitchen. Built into the cabinet, are charming red stove knobs, that everyone seems to notice upon entering this magnificent space!
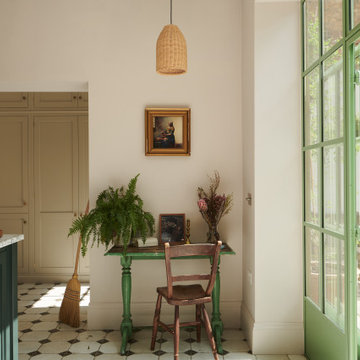
Imagen de cocina mediterránea de tamaño medio cerrada con fregadero sobremueble, armarios estilo shaker, puertas de armario verdes, encimera de mármol, salpicadero blanco, salpicadero de mármol, electrodomésticos de acero inoxidable, suelo de baldosas de cerámica, una isla, suelo amarillo y encimeras blancas
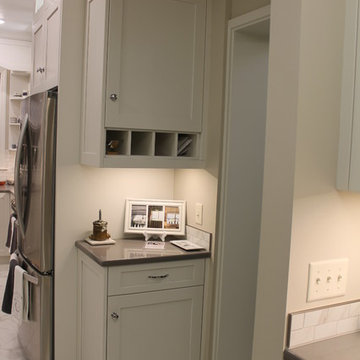
A Marcus Daly Home Historic kitchen renovation from the 1930's updated with modern cabinets and appliances, tile and electronics such as charging stations ect. Done in Columbia Cabinets, PP430 Shaker Style cabinets in a Silver Cloud painted finish to match the existing 1930's cabinetry.
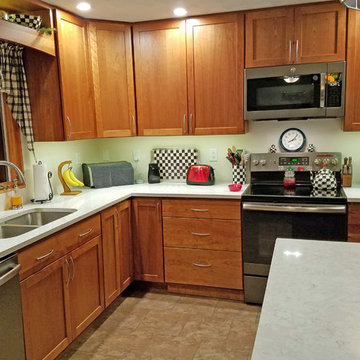
The warm Cherry cabinets with the shaker-style straight lines, work well with the black-and-white motif in the kitchen, the checkerboards of the teapot, jars, and serving tray. Splashes of red and yellow on the counter add visual appeal.
Kitchen designer: Stacey Young, Ithaca HEP Sales
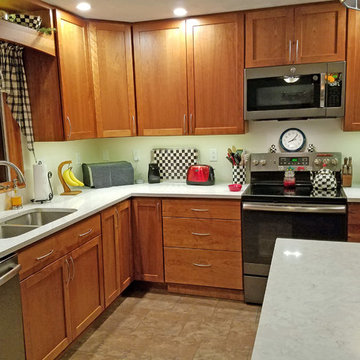
The warm Cherry cabinets with the shaker-style straight lines, work well with the black-and-white motif in the kitchen, the checkerboards of the teapot, jars, and serving tray. Splashes of red and yellow on the counter add visual appeal.
Kitchen designer, Stacey Young, Ithaca HEP Sales
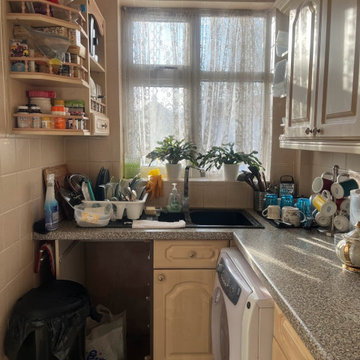
This tiny yet functional kitchen in question is in need of a revamp as it has become outdated and no longer meets the client's needs. The client is looking for a budget-friendly solution that will give the kitchen a fresh new look without breaking the bank. To achieve this, we will focus on updating the existing elements of the kitchen such as the cabinetry, flooring, and fixtures, while minimizing the need for major structural changes. By choosing affordable materials and finishes, we can create a modern and functional kitchen that fits within the client's budget. Our goal is to deliver a beautiful and practical kitchen that the client can enjoy for years to come, without overspending.
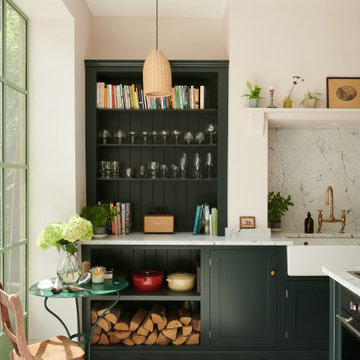
Imagen de cocina mediterránea de tamaño medio cerrada con fregadero sobremueble, armarios estilo shaker, puertas de armario verdes, encimera de mármol, salpicadero blanco, salpicadero de mármol, electrodomésticos de acero inoxidable, suelo de baldosas de cerámica, una isla, suelo amarillo y encimeras blancas
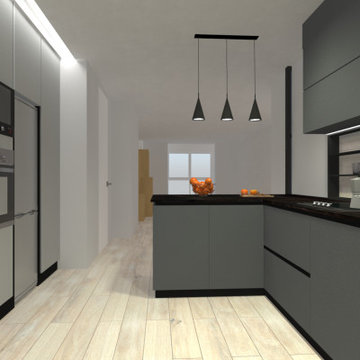
Diseño de cocinas en L actual de tamaño medio abierta con fregadero de doble seno, armarios con paneles lisos, puertas de armario grises, encimera de mármol, salpicadero negro, salpicadero de mármol, electrodomésticos con paneles, suelo de baldosas de cerámica, península, suelo amarillo y encimeras negras
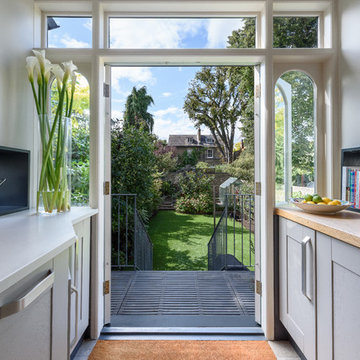
Galley Kitchen leading onto a bright and sunny family garden.
Diseño de cocina comedor minimalista de tamaño medio con armarios con paneles empotrados, puertas de armario grises, encimera de madera, salpicadero verde, electrodomésticos de acero inoxidable, suelo de baldosas de cerámica, suelo amarillo y encimeras multicolor
Diseño de cocina comedor minimalista de tamaño medio con armarios con paneles empotrados, puertas de armario grises, encimera de madera, salpicadero verde, electrodomésticos de acero inoxidable, suelo de baldosas de cerámica, suelo amarillo y encimeras multicolor
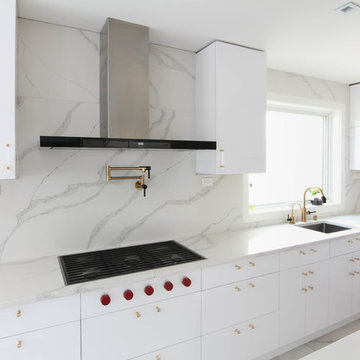
The navy blue stripe running through the center of the island and down the waterfall side, is absolutely the most attractive element of this fresh kitchen! In addition to the gold handles, faucets and lighting the wood grain laminate cabinets add warmth to this high gloss white acrylic kitchen. Built into the cabinet, are charming red stove knobs, that everyone seems to notice upon entering this magnificent space!
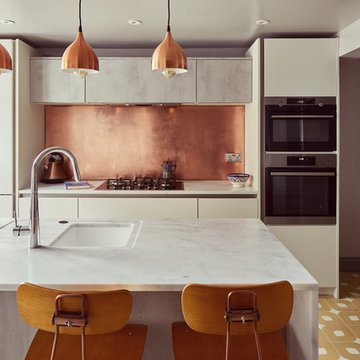
Chris Snook
Imagen de cocina lineal actual de tamaño medio abierta con fregadero bajoencimera, armarios con paneles lisos, puertas de armario blancas, encimera de mármol, salpicadero metalizado, salpicadero de metal, electrodomésticos con paneles, suelo de baldosas de cerámica, una isla, suelo amarillo y encimeras blancas
Imagen de cocina lineal actual de tamaño medio abierta con fregadero bajoencimera, armarios con paneles lisos, puertas de armario blancas, encimera de mármol, salpicadero metalizado, salpicadero de metal, electrodomésticos con paneles, suelo de baldosas de cerámica, una isla, suelo amarillo y encimeras blancas
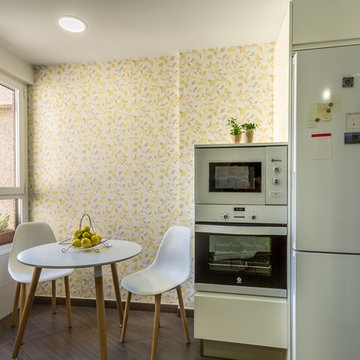
Semicolumna horno y microondas. Espacio para comer en la cocina decorado con papel pintado. Electrodomésticos blancos. Cocina luminosa. Mesa y sillas de cocina
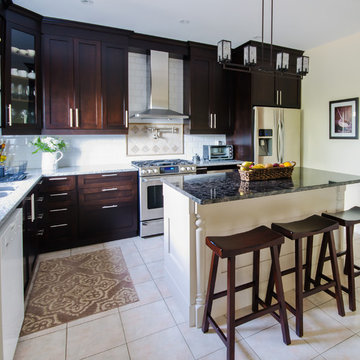
Diseño de cocina tradicional de tamaño medio con fregadero bajoencimera, armarios estilo shaker, encimera de granito, salpicadero blanco, electrodomésticos de acero inoxidable, suelo de baldosas de cerámica, una isla, puertas de armario de madera en tonos medios, salpicadero de azulejos de piedra y suelo amarillo
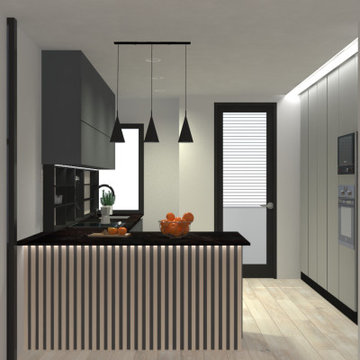
Modelo de cocinas en L contemporánea de tamaño medio abierta con fregadero de doble seno, armarios con paneles lisos, puertas de armario grises, encimera de mármol, salpicadero negro, salpicadero de mármol, electrodomésticos con paneles, suelo de baldosas de cerámica, península, suelo amarillo y encimeras negras
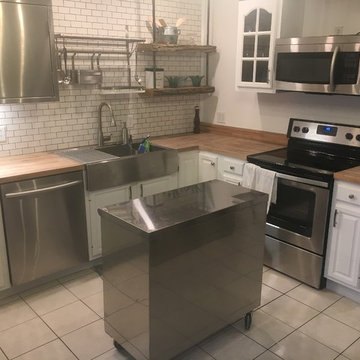
Modelo de cocinas en L urbana pequeña con fregadero de un seno, armarios con paneles con relieve, puertas de armario blancas, encimera de zinc, salpicadero blanco, salpicadero de azulejos tipo metro, electrodomésticos de acero inoxidable, suelo de baldosas de cerámica y suelo amarillo
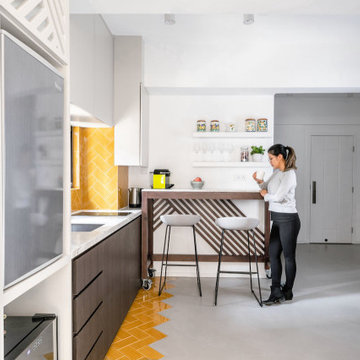
Open kitchen to a 550 SQFT oriental style apartment in Hong Kong
Diseño de cocina lineal asiática pequeña abierta con fregadero bajoencimera, armarios con paneles lisos, puertas de armario de madera en tonos medios, encimera de mármol, salpicadero amarillo, salpicadero de azulejos de cerámica, electrodomésticos de acero inoxidable, suelo de baldosas de cerámica, península, suelo amarillo y encimeras blancas
Diseño de cocina lineal asiática pequeña abierta con fregadero bajoencimera, armarios con paneles lisos, puertas de armario de madera en tonos medios, encimera de mármol, salpicadero amarillo, salpicadero de azulejos de cerámica, electrodomésticos de acero inoxidable, suelo de baldosas de cerámica, península, suelo amarillo y encimeras blancas
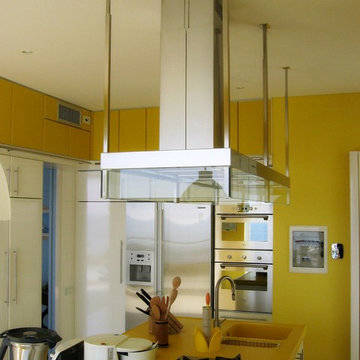
Imagen de cocina minimalista grande cerrada con fregadero integrado, armarios con paneles lisos, puertas de armario blancas, encimera de acrílico, electrodomésticos de acero inoxidable, suelo de baldosas de cerámica, una isla, suelo amarillo y encimeras amarillas
105 ideas para cocinas con suelo de baldosas de cerámica y suelo amarillo
1