16.077 ideas para cocinas con salpicadero metalizado y una isla
Filtrar por
Presupuesto
Ordenar por:Popular hoy
101 - 120 de 16.077 fotos
Artículo 1 de 3
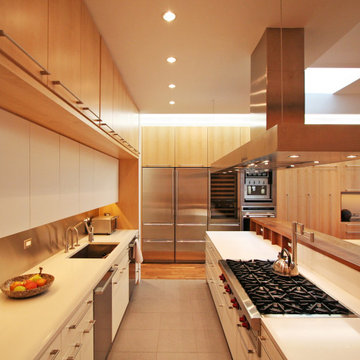
The open plan kitchen includes a large island with bar height seating, a custom range hood, stainless appliances, and a stainless backsplash.
Imagen de cocina grande abierta con fregadero bajoencimera, armarios con paneles lisos, puertas de armario blancas, encimera de acrílico, salpicadero metalizado, electrodomésticos de acero inoxidable, suelo de baldosas de cerámica, una isla, suelo gris y encimeras blancas
Imagen de cocina grande abierta con fregadero bajoencimera, armarios con paneles lisos, puertas de armario blancas, encimera de acrílico, salpicadero metalizado, electrodomésticos de acero inoxidable, suelo de baldosas de cerámica, una isla, suelo gris y encimeras blancas
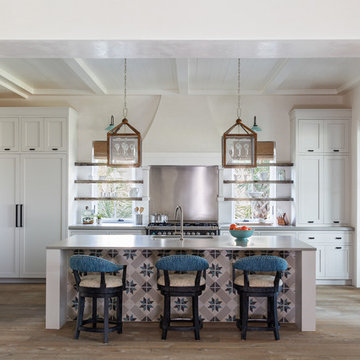
Diseño de cocina costera con fregadero bajoencimera, armarios estilo shaker, puertas de armario blancas, salpicadero metalizado, electrodomésticos negros, suelo de madera clara, una isla y encimeras grises
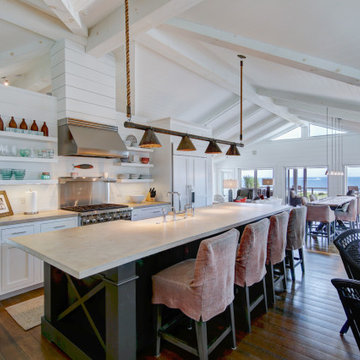
Imagen de cocina abovedada marinera abierta con fregadero sobremueble, armarios estilo shaker, puertas de armario blancas, salpicadero metalizado, electrodomésticos de acero inoxidable, suelo de madera en tonos medios, una isla, suelo marrón y encimeras grises
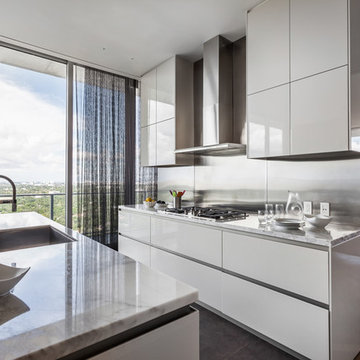
Imagen de cocina actual con fregadero bajoencimera, armarios con paneles lisos, puertas de armario blancas, salpicadero metalizado, una isla, suelo gris y encimeras blancas
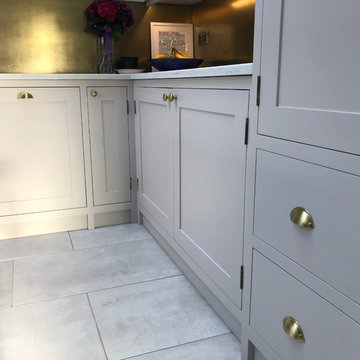
Framed shaker kitchen designed, manufactured and installed by Wentwood, Antique brass hardware. stiff key blue contrasted with french grey spray painted finish. sold tulipwood doors and frames.
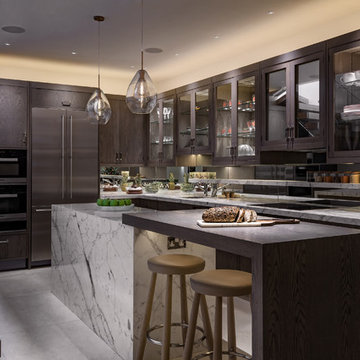
Foto de cocinas en L clásica renovada con suelo gris, fregadero bajoencimera, armarios con paneles lisos, puertas de armario de madera en tonos medios, salpicadero metalizado, salpicadero con efecto espejo, una isla y encimeras grises
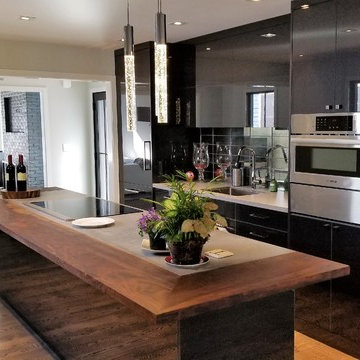
Foto de cocina lineal moderna de tamaño medio abierta con fregadero bajoencimera, armarios con paneles lisos, puertas de armario negras, salpicadero metalizado, salpicadero con efecto espejo, electrodomésticos de acero inoxidable, suelo de madera en tonos medios, una isla, suelo marrón y encimera de cuarzo compacto

Modelo de cocina contemporánea extra grande con armarios con paneles lisos, puertas de armario de madera oscura, encimera de acrílico, salpicadero metalizado, salpicadero de vidrio templado, electrodomésticos de acero inoxidable, suelo de baldosas de porcelana y una isla
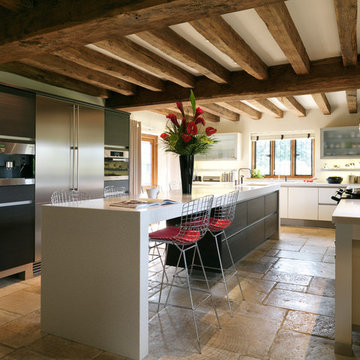
Ejemplo de cocinas en U rectangular contemporáneo grande con fregadero bajoencimera, armarios con paneles lisos, salpicadero metalizado, electrodomésticos de acero inoxidable, una isla y suelo beige

Imagen de cocina comedor minimalista grande con fregadero encastrado, armarios con paneles lisos, puertas de armario negras, encimera de mármol, salpicadero metalizado, salpicadero con efecto espejo, electrodomésticos negros, suelo de madera clara, una isla, suelo beige y encimeras negras
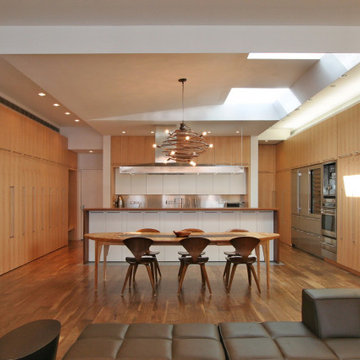
The open plan kitchen includes a large island with bar height seating, a custom range hood, stainless appliances, and a stainless backsplash.
Diseño de cocina grande abierta con fregadero bajoencimera, armarios con paneles lisos, puertas de armario blancas, encimera de acrílico, salpicadero metalizado, electrodomésticos de acero inoxidable, suelo de baldosas de cerámica, una isla, suelo gris y encimeras blancas
Diseño de cocina grande abierta con fregadero bajoencimera, armarios con paneles lisos, puertas de armario blancas, encimera de acrílico, salpicadero metalizado, electrodomésticos de acero inoxidable, suelo de baldosas de cerámica, una isla, suelo gris y encimeras blancas

The custom pantry is the fan-favorite space in the home. Featuring a ladder, computer desk and shelving with extra storage, what's not to love?
Foto de cocinas en L de estilo americano grande con despensa, fregadero encastrado, armarios estilo shaker, puertas de armario beige, encimera de granito, salpicadero metalizado, salpicadero con mosaicos de azulejos, electrodomésticos con paneles, suelo de madera oscura, una isla, suelo marrón y encimeras beige
Foto de cocinas en L de estilo americano grande con despensa, fregadero encastrado, armarios estilo shaker, puertas de armario beige, encimera de granito, salpicadero metalizado, salpicadero con mosaicos de azulejos, electrodomésticos con paneles, suelo de madera oscura, una isla, suelo marrón y encimeras beige
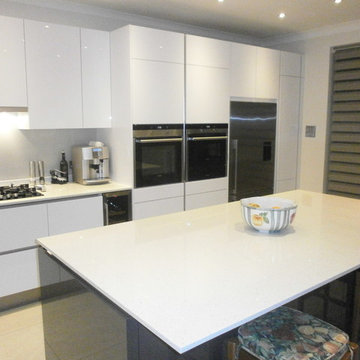
Imagen de cocina minimalista de tamaño medio con fregadero bajoencimera, armarios con paneles lisos, puertas de armario blancas, encimera de acrílico, salpicadero metalizado, salpicadero de vidrio templado, electrodomésticos de acero inoxidable, suelo de baldosas de porcelana, una isla, suelo beige y encimeras blancas
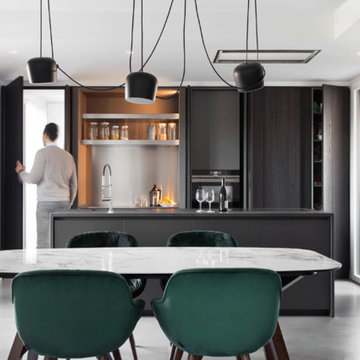
Michela Melotti
Ejemplo de cocina comedor actual de tamaño medio con encimera de laminado, suelo de cemento, una isla, suelo gris, encimeras negras, armarios con paneles lisos, puertas de armario negras y salpicadero metalizado
Ejemplo de cocina comedor actual de tamaño medio con encimera de laminado, suelo de cemento, una isla, suelo gris, encimeras negras, armarios con paneles lisos, puertas de armario negras y salpicadero metalizado
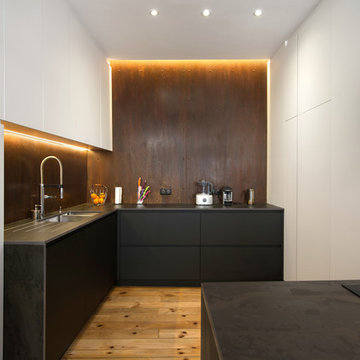
Création d’une cuisine sur mesure surprenante avec utilisation d’un métal effet corten pour la crédence et la bibliothèque dans la salle à manger. Réagencement totale, démolition des cloisons et créations des ouvertures pour faire pénétrer la lumière naturelle dans les pièces.
Choix de couleur, création des matériaux sur mesures et choix du mobilier. Mis en valeur des espaces, des matériaux bruts. Maîtrise d’œuvre jusqu’à la réception du chantier.
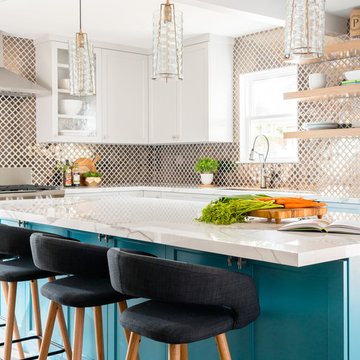
Diseño de cocina clásica renovada de tamaño medio con fregadero bajoencimera, armarios estilo shaker, puertas de armario grises, salpicadero metalizado, salpicadero de metal, electrodomésticos de acero inoxidable, suelo de baldosas de porcelana, una isla, suelo multicolor y encimeras blancas
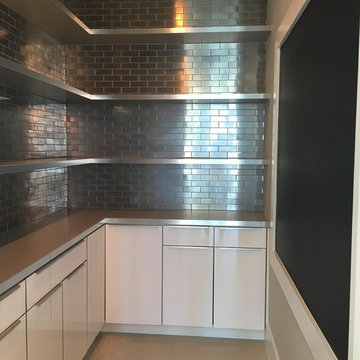
Foto de cocinas en L contemporánea pequeña con despensa, armarios con paneles lisos, puertas de armario blancas, encimera de acero inoxidable, salpicadero metalizado, salpicadero de azulejos tipo metro, suelo de cemento y una isla
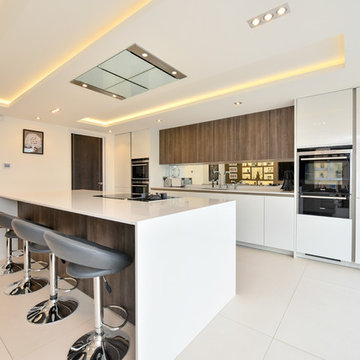
Foto de cocina lineal minimalista de tamaño medio abierta con fregadero encastrado, armarios tipo vitrina, puertas de armario blancas, encimera de cuarcita, salpicadero metalizado, salpicadero de azulejos de cemento, electrodomésticos negros, suelo de baldosas de cerámica, una isla y suelo blanco
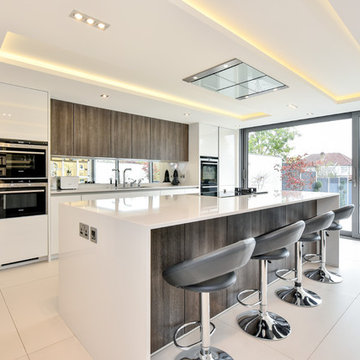
Foto de cocina lineal minimalista de tamaño medio abierta con fregadero encastrado, armarios con paneles lisos, puertas de armario blancas, encimera de cuarcita, salpicadero metalizado, salpicadero de vidrio templado, electrodomésticos negros, suelo de baldosas de cerámica, una isla y suelo blanco
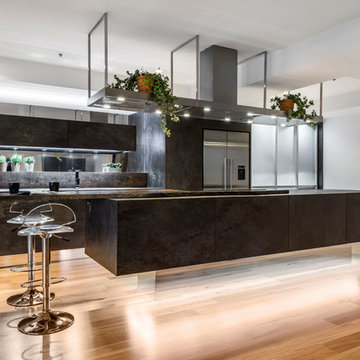
This sky home with stunning views over Brisbane's CBD, the river and Kangaroo Point Cliffs captures the maturity now
found in inner city living in Brisbane. Originally from Melbourne and with his experience gain from extensive business
travel abroad, the owner of the apartment decided to transform his home to match the cosmopolitan lifestyle he has
enjoyed whilst living in these locations.
The original layout of the kitchen was typical for apartments built over 20 years ago. The space was restricted by a
collection of small rooms, two dining areas plus kitchen that did not take advantage of the views or the need for a strong
connection between living areas and the outdoors.
The new design has managed to still give definition to activities performed in the kitchen, dining and living but through
minimal detail the kitchen does not dominate the space which can often happen in an open plan.
A typical galley kitchen design was selected as it best catered for how the space relates to the rest of the apartment and
adjoining living space. An effortless workflow is created from the start point of the pantry, housing food stores as well as
small appliances, and refrigerator. These are within easy reach of the preparation zones and cooking on the island. Then
delivery to the dining area is seamless.
There are a number of key features used in the design to create the feeling of spaces whilst maximising functionality. The
mirrored kickboards reflect light (aided by the use of LED strip lighting to the underside of the cabinets) creating the illusion
that the cabinets are floating thus reducing the footprint in the design.
The simple design philosophy is continued with the use of Laminam, 3mm porcelain sheets to the vertical and horizontal
surfaces. This material is then mitred on the edges of all drawers and doors extenuate the seamless, minimalist, cube look.
A cantilevered bespoke silky oak timber benchtop placed on the island creates a small breakfast/coffee area whilst
increasing bench space and creating the illusion of more space. The stain and other features of this unique piece of timber
compliments the tones found in the porcelain skin of the kitchen.
The half wall built behind the sinks hides the entry point of the services into the apartment. This has been clad in a
complimentary laminate for the timber benchtop . Mirror splashbacks help reflect more light into the space. The cabinets
above the cleaning zone also appear floating due to the mirrored surface behind and the placement of LED strip lighting
used to highlight the perimeter.
A fully imported FALMAC Stainless Rangehood and flyer over compliments the plasterboard bulkhead that houses the air
conditioning whilst providing task lighting to the island.
Lighting has been used throughout the space to highlight and frame the design elements whist creating illumination for all
tasks completed in the kitchen.
Achieving "fluid motion" has been a major influence in the choice of hardware used in the design. Blum servo drive
electronic drawer opening systems have been used to counter act any issues that may be encounter by the added weight
of the porcelain used on the drawer fronts. These are then married with Blum Intivo soft close drawer systems.
The devil is in the detail with a design and space that is so low profile yet complicated in it's simplicity.
Steve Ryan - Rix Ryan Photography
16.077 ideas para cocinas con salpicadero metalizado y una isla
6