2.203 ideas para cocinas con fregadero encastrado y salpicadero metalizado
Filtrar por
Presupuesto
Ordenar por:Popular hoy
1 - 20 de 2203 fotos
Artículo 1 de 3
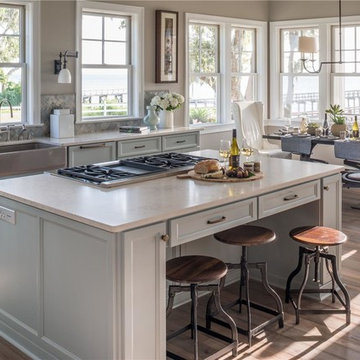
Built as a vacation home on the historic Port Royal Sound, the residence is patterned after the neo-traditional style that’s common in the low country of South Carolina. Key to the project was the natural wood interior widows, which added the classic look and warmth demanded for the project. In Addition, Integrity® Wood-Ultrex® windows stand up to blowing salt water spray year after year, which makes them ideal for building in a coastal environment.

This kitchen brings to life a reclaimed log cabin. The distressed plank cabinet doors, stainless steel counters, and flagstone floors augment the authentic feel.

StarMark Cabinetry's Fairhaven inset door style in Maple finished in White for the upper cabinets. The lower cabinets were created with the Fairhaven inset door style in Maple finished in a custom cabinet color called Cream Yellow, to match a paint swatch from Behr.

Foto de cocinas en L tradicional extra grande abierta con fregadero encastrado, armarios estilo shaker, puertas de armario grises, encimera de cuarcita, salpicadero metalizado, salpicadero con efecto espejo, electrodomésticos de acero inoxidable, suelo de baldosas de porcelana, una isla, suelo gris y encimeras blancas
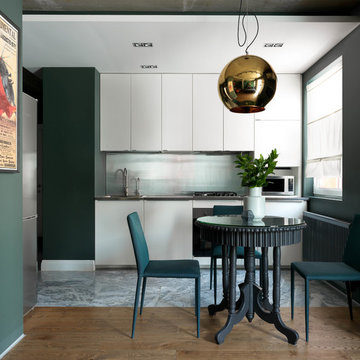
Архитектор Коротецкий Дмитрий
Фото Сергей Красюк
Imagen de cocina comedor lineal actual pequeña con puertas de armario blancas, fregadero encastrado, armarios con paneles lisos, salpicadero metalizado y suelo de madera en tonos medios
Imagen de cocina comedor lineal actual pequeña con puertas de armario blancas, fregadero encastrado, armarios con paneles lisos, salpicadero metalizado y suelo de madera en tonos medios

Corner Kitchen & Dining Area - David Doyle Architects; Kitchen Units by Noel Dempsey Design
Modelo de cocina actual con fregadero encastrado, armarios con paneles empotrados, puertas de armario grises, encimera de mármol, salpicadero metalizado, salpicadero con efecto espejo, electrodomésticos con paneles, suelo de baldosas de porcelana y una isla
Modelo de cocina actual con fregadero encastrado, armarios con paneles empotrados, puertas de armario grises, encimera de mármol, salpicadero metalizado, salpicadero con efecto espejo, electrodomésticos con paneles, suelo de baldosas de porcelana y una isla
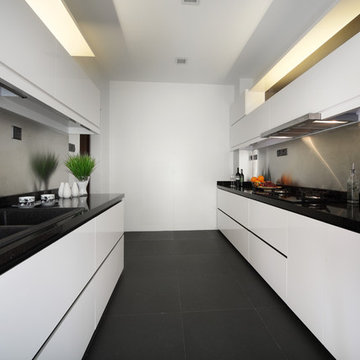
Chee Keong Photography
Diseño de cocina actual cerrada con fregadero encastrado, armarios con paneles lisos, salpicadero metalizado, salpicadero de metal, suelo negro y con blanco y negro
Diseño de cocina actual cerrada con fregadero encastrado, armarios con paneles lisos, salpicadero metalizado, salpicadero de metal, suelo negro y con blanco y negro

This three story loft development was the harbinger of the
revitalization movement in Downtown Phoenix. With a versatile
layout and industrial finishes, Studio D’s design softened
the space while retaining the commercial essence of the loft.
The design focused primarily on furniture and fixtures with some material selections.
Targeting a high end aesthetic, the design lead was able to
value engineer the budget by mixing custom designed pieces
with retail pieces, concentrating the effort on high impact areas.
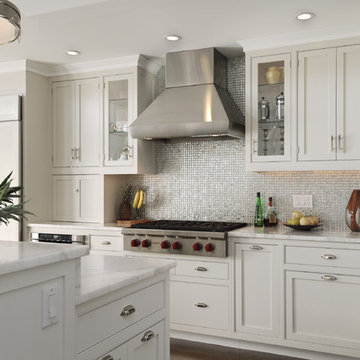
Photography by Rob Karosis
Diseño de cocina comedor de estilo de casa de campo con salpicadero con mosaicos de azulejos, electrodomésticos de acero inoxidable, puertas de armario blancas, encimera de mármol, salpicadero metalizado, fregadero encastrado y armarios con rebordes decorativos
Diseño de cocina comedor de estilo de casa de campo con salpicadero con mosaicos de azulejos, electrodomésticos de acero inoxidable, puertas de armario blancas, encimera de mármol, salpicadero metalizado, fregadero encastrado y armarios con rebordes decorativos

Diseño de cocina abovedada moderna de tamaño medio sin isla con fregadero encastrado, armarios con paneles lisos, puertas de armario grises, encimera de madera, salpicadero metalizado, electrodomésticos de acero inoxidable y suelo laminado

Diseño de cocina minimalista grande abierta con fregadero encastrado, armarios con paneles lisos, puertas de armario grises, encimera de mármol, salpicadero metalizado, salpicadero de azulejos de porcelana, electrodomésticos con paneles, suelo de madera oscura, una isla, suelo gris y encimeras blancas
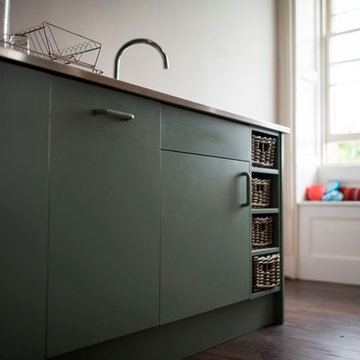
Small Green Kitchen. L-shaped small green kitchen, dark wooden floors and stainless steel counter tops.
Modelo de cocina actual pequeña cerrada sin isla con fregadero encastrado, armarios con paneles lisos, puertas de armario verdes, encimera de acero inoxidable, salpicadero metalizado, salpicadero de metal, electrodomésticos de acero inoxidable y suelo de madera en tonos medios
Modelo de cocina actual pequeña cerrada sin isla con fregadero encastrado, armarios con paneles lisos, puertas de armario verdes, encimera de acero inoxidable, salpicadero metalizado, salpicadero de metal, electrodomésticos de acero inoxidable y suelo de madera en tonos medios

Perched above the beautiful Delaware River in the historic village of New Hope, Bucks County, Pennsylvania sits this magnificent custom home designed by OMNIA Group Architects. According to Partner, Brian Mann,"This riverside property required a nuanced approach so that it could at once be both a part of this eclectic village streetscape and take advantage of the spectacular waterfront setting." Further complicating the study, the lot was narrow, it resides in the floodplain and the program required the Master Suite to be on the main level. To meet these demands, OMNIA dispensed with conventional historicist styles and created an open plan blended with traditional forms punctuated by vast rows of glass windows and doors to bring in the panoramic views of Lambertville, the bridge, the wooded opposite bank and the river. Mann adds, "Because I too live along the river, I have a special respect for its ever changing beauty - and I appreciate that riverfront structures have a responsibility to enhance the views from those on the water." Hence the riverside facade is as beautiful as the street facade. A sweeping front porch integrates the entry with the vibrant pedestrian streetscape. Low garden walls enclose a beautifully landscaped courtyard defining private space without turning its back on the street. Once inside, the natural setting explodes into view across the back of each of the main living spaces. For a home with so few walls, spaces feel surprisingly intimate and well defined. The foyer is elegant and features a free flowing curved stair that rises in a turret like enclosure dotted with windows that follow the ascending stairs like a sculpture. "Using changes in ceiling height, finish materials and lighting, we were able to define spaces without boxing spaces in" says Mann adding, "the dynamic horizontality of the river is echoed along the axis of the living space; the natural movement from kitchen to dining to living rooms following the current of the river." Service elements are concentrated along the front to create a visual and noise barrier from the street and buttress a calm hall that leads to the Master Suite. The master bedroom shares the views of the river, while the bath and closet program are set up for pure luxuriating. The second floor features a common loft area with a large balcony overlooking the water. Two children's suites flank the loft - each with their own exquisitely crafted baths and closets. Continuing the balance between street and river, an open air bell-tower sits above the entry porch to bring life and light to the street. Outdoor living was part of the program from the start. A covered porch with outdoor kitchen and dining and lounge area and a fireplace brings 3-season living to the river. And a lovely curved patio lounge surrounded by grand landscaping by LDG finishes the experience. OMNIA was able to bring their design talents to the finish materials too including cabinetry, lighting, fixtures, colors and furniture.

Foto de cocinas en U actual pequeño abierto con fregadero encastrado, armarios con paneles lisos, puertas de armario blancas, salpicadero metalizado, salpicadero con efecto espejo, electrodomésticos negros, suelo de madera clara, península y encimeras beige

WATSON - LONDON
The Watson project is an example of how a dark colour scheme and unusual kitchen materials can nestle into the personality of the home. The units along the back wall are from the Leicht Concrete range. In Brasilia Avance, this brooding but soft palette is ingrained with an antique mirror backsplash sourced by the client, opening the galley kitchen through a sparkling finish; this is a fantastic example of the Leicht kitchen design flexibility and bespoke design service.
The units of the island are in Textured Wood Veneer in Oak Barrique Avance from the TOPOS range. The worktops in white offset the dark colours and pull the kitchen into the colour scheme of the homeowners open plan room.
The kitchen is fitted around the architecture of the apartment, ensconced in the back wall with a beautifully situated island standing prominently in front. The island features a submerged sink with a Quooker Tap and a Siemens Dishwasher.
The kitchen designers recommended the client the Westin Cache Extractor and Miele Ovens, which the client chose to incorporate into their stunning Central London apartment. They also chose a Leibherr Fridge and Freezer.

A modern kitchen which still feels homely. We chose an inframe kitchen but with a flat door. As it's a bespoke, traditional style of kitchen but the flat door and long bar handles give it a streamlined and contemporary feel.

Сергей Мельников
Imagen de cocina lineal urbana abierta sin isla con fregadero encastrado, armarios con paneles lisos, salpicadero metalizado, electrodomésticos de acero inoxidable, suelo gris, puertas de armario de madera clara y encimeras blancas
Imagen de cocina lineal urbana abierta sin isla con fregadero encastrado, armarios con paneles lisos, salpicadero metalizado, electrodomésticos de acero inoxidable, suelo gris, puertas de armario de madera clara y encimeras blancas

Imagen de cocina comedor minimalista grande con fregadero encastrado, armarios con paneles lisos, puertas de armario negras, encimera de mármol, salpicadero metalizado, salpicadero con efecto espejo, electrodomésticos negros, suelo de madera clara, una isla, suelo beige y encimeras negras
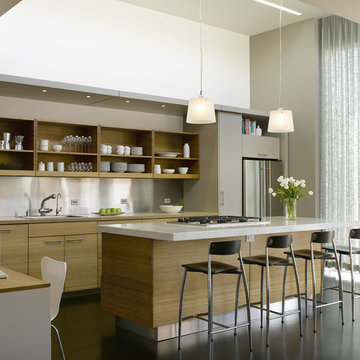
View of kitchen with soffit along back wall.
Photographed by Ken Gutmaker
Diseño de cocina lineal contemporánea de tamaño medio abierta con armarios abiertos, puertas de armario de madera clara, salpicadero metalizado, electrodomésticos de acero inoxidable, encimera de mármol, suelo de madera oscura, una isla y fregadero encastrado
Diseño de cocina lineal contemporánea de tamaño medio abierta con armarios abiertos, puertas de armario de madera clara, salpicadero metalizado, electrodomésticos de acero inoxidable, encimera de mármol, suelo de madera oscura, una isla y fregadero encastrado
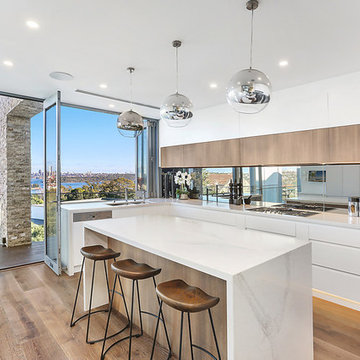
Diseño de cocinas en L contemporánea extra grande abierta con fregadero encastrado, armarios con paneles lisos, puertas de armario blancas, encimera de cuarzo compacto, salpicadero metalizado, salpicadero con efecto espejo, electrodomésticos de acero inoxidable, suelo de madera en tonos medios, una isla y suelo marrón
2.203 ideas para cocinas con fregadero encastrado y salpicadero metalizado
1