542 ideas para cocinas con armarios tipo vitrina y salpicadero metalizado
Filtrar por
Presupuesto
Ordenar por:Popular hoy
1 - 20 de 542 fotos
Artículo 1 de 3

For this project, the entire kitchen was designed around the “must-have” Lacanche range in the stunning French Blue with brass trim. That was the client’s dream and everything had to be built to complement it. Bilotta senior designer, Randy O’Kane, CKD worked with Paul Benowitz and Dipti Shah of Benowitz Shah Architects to contemporize the kitchen while staying true to the original house which was designed in 1928 by regionally noted architect Franklin P. Hammond. The clients purchased the home over two years ago from the original owner. While the house has a magnificent architectural presence from the street, the basic systems, appointments, and most importantly, the layout and flow were inappropriately suited to contemporary living.
The new plan removed an outdated screened porch at the rear which was replaced with the new family room and moved the kitchen from a dark corner in the front of the house to the center. The visual connection from the kitchen through the family room is dramatic and gives direct access to the rear yard and patio. It was important that the island separating the kitchen from the family room have ample space to the left and right to facilitate traffic patterns, and interaction among family members. Hence vertical kitchen elements were placed primarily on existing interior walls. The cabinetry used was Bilotta’s private label, the Bilotta Collection – they selected beautiful, dramatic, yet subdued finishes for the meticulously handcrafted cabinetry. The double islands allow for the busy family to have a space for everything – the island closer to the range has seating and makes a perfect space for doing homework or crafts, or having breakfast or snacks. The second island has ample space for storage and books and acts as a staging area from the kitchen to the dinner table. The kitchen perimeter and both islands are painted in Benjamin Moore’s Paper White. The wall cabinets flanking the sink have wire mesh fronts in a statuary bronze – the insides of these cabinets are painted blue to match the range. The breakfast room cabinetry is Benjamin Moore’s Lampblack with the interiors of the glass cabinets painted in Paper White to match the kitchen. All countertops are Vermont White Quartzite from Eastern Stone. The backsplash is Artistic Tile’s Kyoto White and Kyoto Steel. The fireclay apron-front main sink is from Rohl while the smaller prep sink is from Linkasink. All faucets are from Waterstone in their antique pewter finish. The brass hardware is from Armac Martin and the pendants above the center island are from Circa Lighting. The appliances, aside from the range, are a mix of Sub-Zero, Thermador and Bosch with panels on everything.

Steve Keating Photography
Diseño de cocinas en L actual de tamaño medio abierta con electrodomésticos negros, armarios tipo vitrina, puertas de armario de madera clara, salpicadero metalizado, salpicadero de metal, encimera de acrílico, suelo de cemento y una isla
Diseño de cocinas en L actual de tamaño medio abierta con electrodomésticos negros, armarios tipo vitrina, puertas de armario de madera clara, salpicadero metalizado, salpicadero de metal, encimera de acrílico, suelo de cemento y una isla

Mike Kaskel photography
Ejemplo de cocinas en L tradicional con armarios tipo vitrina, puertas de armario amarillas, salpicadero metalizado, salpicadero de azulejos tipo metro, suelo de madera clara, una isla y encimeras grises
Ejemplo de cocinas en L tradicional con armarios tipo vitrina, puertas de armario amarillas, salpicadero metalizado, salpicadero de azulejos tipo metro, suelo de madera clara, una isla y encimeras grises

Foto de cocina lineal urbana grande abierta con fregadero sobremueble, armarios tipo vitrina, puertas de armario blancas, encimera de acrílico, salpicadero metalizado, salpicadero de metal, electrodomésticos de acero inoxidable, suelo de cemento y una isla

Foto de cocinas en L mediterránea extra grande con fregadero bajoencimera, armarios tipo vitrina, puertas de armario grises, encimera de granito, salpicadero metalizado, salpicadero de metal, electrodomésticos de acero inoxidable, suelo de travertino, una isla, suelo beige y encimeras multicolor
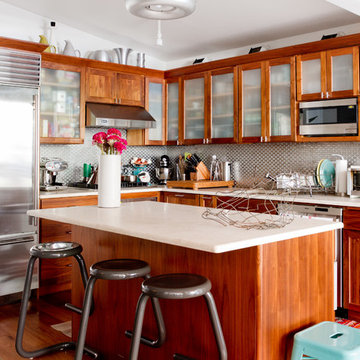
Photo: Rikki Snyder © 2013 Houzz
Modelo de cocina bohemia con armarios tipo vitrina, puertas de armario de madera oscura y salpicadero metalizado
Modelo de cocina bohemia con armarios tipo vitrina, puertas de armario de madera oscura y salpicadero metalizado
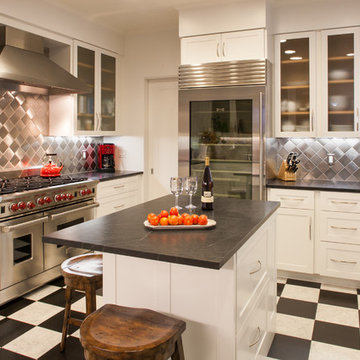
Trevor Henley
Foto de cocinas en U contemporáneo con encimera de esteatita, electrodomésticos de acero inoxidable, salpicadero metalizado, salpicadero de metal, armarios tipo vitrina, puertas de armario blancas y suelo multicolor
Foto de cocinas en U contemporáneo con encimera de esteatita, electrodomésticos de acero inoxidable, salpicadero metalizado, salpicadero de metal, armarios tipo vitrina, puertas de armario blancas y suelo multicolor
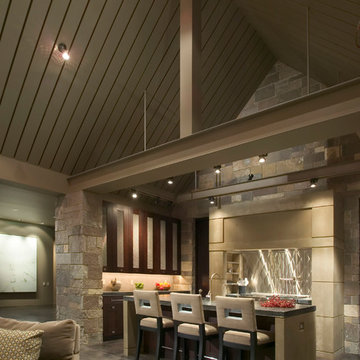
Imagen de cocina actual abierta con armarios tipo vitrina, puertas de armario de madera en tonos medios, salpicadero metalizado, salpicadero de metal y pared de piedra
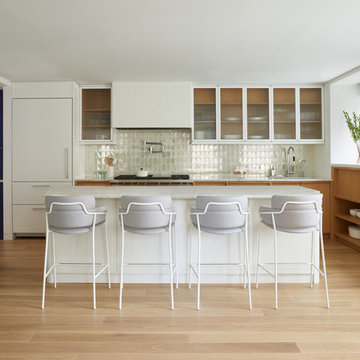
Foto de cocina actual abierta con armarios tipo vitrina, puertas de armario blancas, salpicadero metalizado, salpicadero de metal, electrodomésticos con paneles, suelo de madera clara, una isla, suelo beige y encimeras blancas
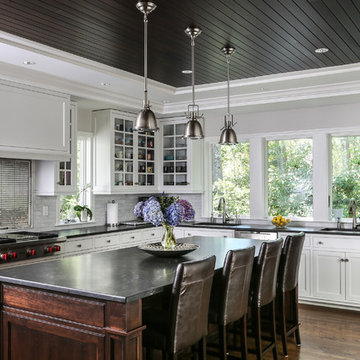
Modelo de cocinas en L tradicional con armarios tipo vitrina, puertas de armario blancas, salpicadero metalizado, salpicadero de metal, electrodomésticos de acero inoxidable, suelo de madera oscura, una isla, suelo marrón y encimeras negras
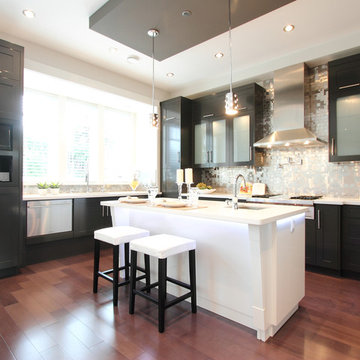
Imagen de cocina actual con armarios tipo vitrina, puertas de armario negras, salpicadero metalizado y salpicadero de metal
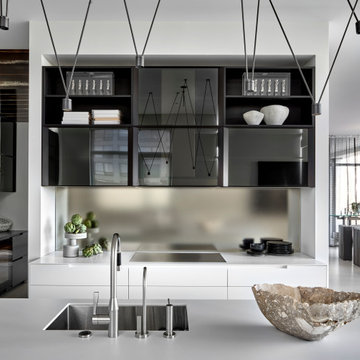
Modelo de cocina actual con fregadero bajoencimera, armarios tipo vitrina, salpicadero metalizado, salpicadero con efecto espejo, suelo de baldosas de porcelana, suelo gris y encimeras blancas

As part of a large open-plan extension to a detached house in Hampshire, Searle & Taylor was commissioned to design a timeless modern handleless kitchen for a couple who are keen cooks and who regularly entertain friends and their grown-up family. The kitchen is part of the couples’ large living space that features a wall of panel doors leading out to the garden. It is this area where aperitifs are taken before guests dine in a separate dining room, and also where parties take place. Part of the brief was to create a separate bespoke drinks cabinet cum bar area as a separate, yet complementary piece of furniture.
Handling separate aspects of the design, Darren Taylor and Gavin Alexander both worked on this kitchen project together. They created a plan that featured matt glass door and drawer fronts in Lava colourway for the island, sink run and overhead units. These were combined with oiled walnut veneer tall cabinetry from premium Austrian kitchen furniture brand, Intuo. Further bespoke additions including the 80mm circular walnut breakfast bar with a turned tapered half-leg base were made at Searle & Taylor’s bespoke workshop in England. The worktop used throughout is Trillium by Dekton, which is featured in 80mm thickness on the kitchen island and 20mm thickness on the sink and hob runs. It is also used as an upstand. The sink run includes a Franke copper grey one and a half bowl undermount sink and a Quooker Flex Boiling Water Tap.
The surface of the 3.1 metre kitchen island is kept clear for when the couple entertain, so the flush-mounted 80cm Gaggenau induction hob is situated in front of the bronze mirrored glass splashback. Directly above it is a Westin 80cm built-in extractor at the base of the overhead cabinetry. To the left and housed within the walnut units is a bank of Gaggenau ovens including a 60cm pyrolytic oven, a combination steam oven and warming drawers in anthracite colourway and a further integrated Gaggenau dishwasher is also included in the scheme. The full height Siemens A Cool 76cm larder fridge and tall 61cm freezer are all integrated behind furniture doors for a seamless look to the kitchen. Internal storage includes heavyweight pan drawers and Legra pull-out shelving for dry goods, herbs, spices and condiments.
As a completely separate piece of furniture, but finished in the same oiled walnut veneer is the ‘Gin Cabinet’ a built-in unit designed to look as if it is freestanding. To the left is a tall Gaggenau Wine Climate Cabinet and to the right is a decorative cabinet for glasses and the client’s extensive gin collection, specially backlit with LED lighting and with a bespoke door front to match the front of the wine cabinet. At the centre are full pocket doors that fold back into recesses to reveal a bar area with bronze mirror back panel and shelves in front, a 20mm Trillium by Dekton worksurface with a single bowl Franke sink and another Quooker Flex Boiling Water Tap with the new Cube function, for filtered boiling, hot, cold and sparkling water. A further Gaggenau microwave oven is installed within the unit and cupboards beneath feature Intuo fronts in matt glass, as before.
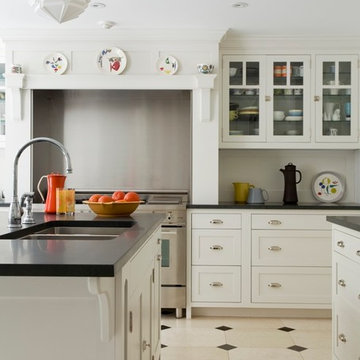
Hulya Kolabas
Diseño de cocinas en U clásico grande cerrado con fregadero bajoencimera, armarios tipo vitrina, puertas de armario blancas, encimera de mármol, salpicadero metalizado, electrodomésticos de acero inoxidable, suelo de piedra caliza y una isla
Diseño de cocinas en U clásico grande cerrado con fregadero bajoencimera, armarios tipo vitrina, puertas de armario blancas, encimera de mármol, salpicadero metalizado, electrodomésticos de acero inoxidable, suelo de piedra caliza y una isla
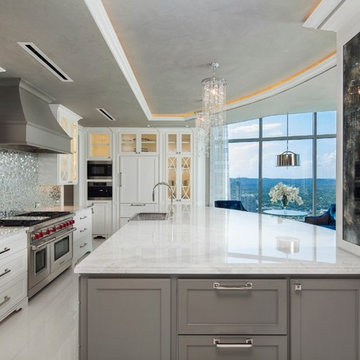
Foto de cocina comedor gris y blanca tradicional renovada con armarios tipo vitrina, puertas de armario blancas, salpicadero metalizado, salpicadero de metal y electrodomésticos de acero inoxidable

White matt kitchen with spacious kitchen island that serves as a dining table & additional storage. Dark hardwood flooring is bringing contrast to the white walls and kitchen elements - and furniture is following this contrasting scheme.
Kitchen splash back is mirrored.

Mike P Kelley
stylist: Jennifer Maxcy, hoot n anny home
Diseño de cocina comedor clásica extra grande con fregadero sobremueble, armarios tipo vitrina, puertas de armario grises, encimera de madera, electrodomésticos de acero inoxidable, suelo de madera en tonos medios y salpicadero metalizado
Diseño de cocina comedor clásica extra grande con fregadero sobremueble, armarios tipo vitrina, puertas de armario grises, encimera de madera, electrodomésticos de acero inoxidable, suelo de madera en tonos medios y salpicadero metalizado
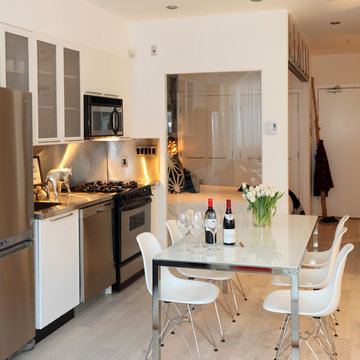
Photos by Janis Nicolay
janisnicolay.com
Modelo de cocina comedor contemporánea con armarios tipo vitrina, encimera de acero inoxidable, salpicadero metalizado, salpicadero de metal y electrodomésticos de acero inoxidable
Modelo de cocina comedor contemporánea con armarios tipo vitrina, encimera de acero inoxidable, salpicadero metalizado, salpicadero de metal y electrodomésticos de acero inoxidable

Modelo de cocinas en L clásica grande cerrada con fregadero bajoencimera, armarios tipo vitrina, puertas de armario blancas, salpicadero metalizado, salpicadero de metal, electrodomésticos con paneles, suelo de madera oscura, dos o más islas, encimera de mármol y suelo marrón
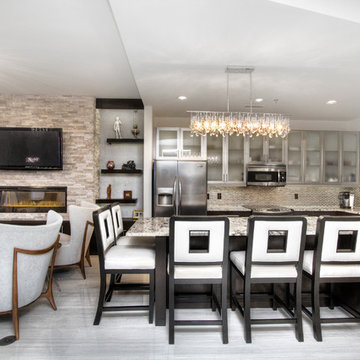
KEN TURCO
Diseño de cocinas en L moderna de tamaño medio abierta con fregadero bajoencimera, armarios tipo vitrina, salpicadero metalizado, electrodomésticos de acero inoxidable, puertas de armario de madera en tonos medios, encimera de granito, salpicadero con mosaicos de azulejos, suelo de baldosas de porcelana, una isla, suelo gris y encimeras multicolor
Diseño de cocinas en L moderna de tamaño medio abierta con fregadero bajoencimera, armarios tipo vitrina, salpicadero metalizado, electrodomésticos de acero inoxidable, puertas de armario de madera en tonos medios, encimera de granito, salpicadero con mosaicos de azulejos, suelo de baldosas de porcelana, una isla, suelo gris y encimeras multicolor
542 ideas para cocinas con armarios tipo vitrina y salpicadero metalizado
1