800 ideas para cocinas con salpicadero de vidrio y suelo de madera clara
Filtrar por
Presupuesto
Ordenar por:Popular hoy
1 - 20 de 800 fotos
Artículo 1 de 3

we created a practical, L-shaped kitchen layout with an island bench integrated into the “golden triangle” that reduces steps between sink, stovetop and refrigerator for efficient use of space and ergonomics.
Instead of a splashback, windows are slotted in between the kitchen benchtop and overhead cupboards to allow natural light to enter the generous kitchen space. Overhead cupboards have been stretched to ceiling height to maximise storage space.
Timber screening was installed on the kitchen ceiling and wrapped down to form a bookshelf in the living area, then linked to the timber flooring. This creates a continuous flow and draws attention from the living area to establish an ambience of natural warmth, creating a minimalist and elegant kitchen.
The island benchtop is covered with extra large format porcelain tiles in a 'Calacatta' profile which are have the look of marble but are scratch and stain resistant. The 'crisp white' finish applied on the overhead cupboards blends well into the 'natural oak' look over the lower cupboards to balance the neutral timber floor colour.

Imagen de cocina retro grande con despensa, fregadero bajoencimera, armarios con paneles lisos, puertas de armario grises, encimera de cuarzo compacto, salpicadero de vidrio, electrodomésticos de acero inoxidable, suelo de madera clara, península, suelo beige y encimeras multicolor
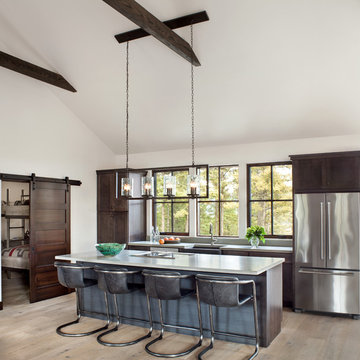
Gibeon Photography
Modelo de cocina rural con fregadero sobremueble, armarios estilo shaker, puertas de armario de madera en tonos medios, salpicadero de vidrio, electrodomésticos de acero inoxidable, suelo de madera clara, una isla, suelo beige y encimera de cemento
Modelo de cocina rural con fregadero sobremueble, armarios estilo shaker, puertas de armario de madera en tonos medios, salpicadero de vidrio, electrodomésticos de acero inoxidable, suelo de madera clara, una isla, suelo beige y encimera de cemento

Ejemplo de cocina actual de tamaño medio abierta con fregadero sobremueble, armarios estilo shaker, puertas de armario blancas, encimera de mármol, salpicadero blanco, salpicadero de vidrio, electrodomésticos de acero inoxidable, suelo de madera clara, una isla, suelo marrón, encimeras blancas y bandeja
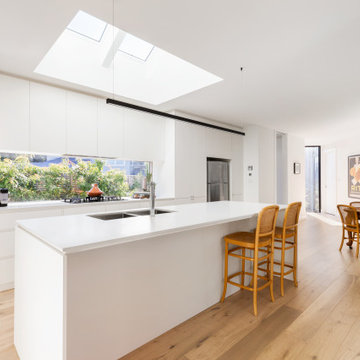
Modelo de cocina nórdica de tamaño medio abierta con fregadero bajoencimera, armarios con paneles lisos, puertas de armario blancas, encimera de cuarzo compacto, salpicadero de vidrio, electrodomésticos de acero inoxidable, suelo de madera clara, una isla, suelo beige y encimeras blancas
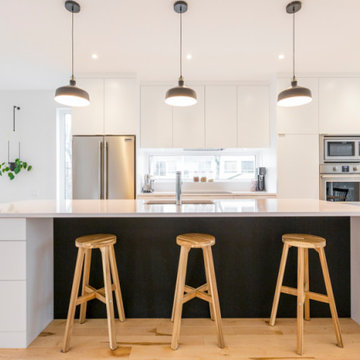
Ejemplo de cocina lineal escandinava de tamaño medio abierta con fregadero bajoencimera, armarios con rebordes decorativos, puertas de armario blancas, encimera de laminado, salpicadero de vidrio, electrodomésticos de acero inoxidable, suelo de madera clara, una isla, suelo beige y encimeras blancas
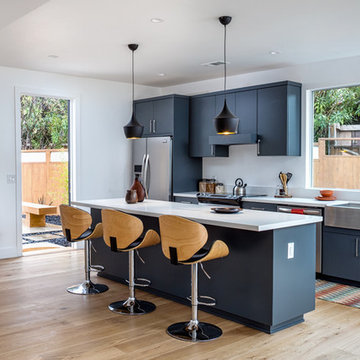
Pierre Galant Photogrpahy
Imagen de cocina actual con fregadero sobremueble, armarios con paneles lisos, puertas de armario azules, salpicadero de vidrio, electrodomésticos de acero inoxidable, suelo de madera clara y una isla
Imagen de cocina actual con fregadero sobremueble, armarios con paneles lisos, puertas de armario azules, salpicadero de vidrio, electrodomésticos de acero inoxidable, suelo de madera clara y una isla
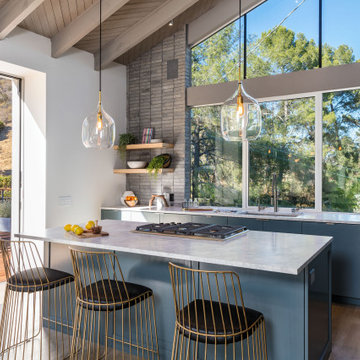
Imagen de cocina actual con fregadero bajoencimera, armarios con paneles lisos, puertas de armario azules, salpicadero de vidrio, suelo de madera clara, una isla y encimeras blancas
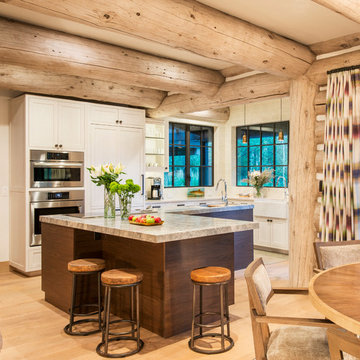
Alex Irvin Photography
Ejemplo de cocina rural con fregadero sobremueble, armarios estilo shaker, puertas de armario beige, salpicadero de vidrio, electrodomésticos de acero inoxidable y suelo de madera clara
Ejemplo de cocina rural con fregadero sobremueble, armarios estilo shaker, puertas de armario beige, salpicadero de vidrio, electrodomésticos de acero inoxidable y suelo de madera clara

I built this on my property for my aging father who has some health issues. Handicap accessibility was a factor in design. His dream has always been to try retire to a cabin in the woods. This is what he got.
It is a 1 bedroom, 1 bath with a great room. It is 600 sqft of AC space. The footprint is 40' x 26' overall.
The site was the former home of our pig pen. I only had to take 1 tree to make this work and I planted 3 in its place. The axis is set from root ball to root ball. The rear center is aligned with mean sunset and is visible across a wetland.
The goal was to make the home feel like it was floating in the palms. The geometry had to simple and I didn't want it feeling heavy on the land so I cantilevered the structure beyond exposed foundation walls. My barn is nearby and it features old 1950's "S" corrugated metal panel walls. I used the same panel profile for my siding. I ran it vertical to match the barn, but also to balance the length of the structure and stretch the high point into the canopy, visually. The wood is all Southern Yellow Pine. This material came from clearing at the Babcock Ranch Development site. I ran it through the structure, end to end and horizontally, to create a seamless feel and to stretch the space. It worked. It feels MUCH bigger than it is.
I milled the material to specific sizes in specific areas to create precise alignments. Floor starters align with base. Wall tops adjoin ceiling starters to create the illusion of a seamless board. All light fixtures, HVAC supports, cabinets, switches, outlets, are set specifically to wood joints. The front and rear porch wood has three different milling profiles so the hypotenuse on the ceilings, align with the walls, and yield an aligned deck board below. Yes, I over did it. It is spectacular in its detailing. That's the benefit of small spaces.
Concrete counters and IKEA cabinets round out the conversation.
For those who cannot live tiny, I offer the Tiny-ish House.
Photos by Ryan Gamma
Staging by iStage Homes
Design Assistance Jimmy Thornton
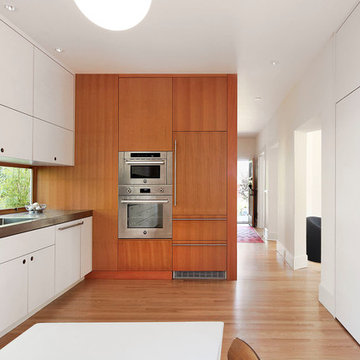
Mark Woods
Imagen de cocinas en L contemporánea de tamaño medio sin isla con armarios con paneles lisos, puertas de armario blancas, electrodomésticos de acero inoxidable, suelo de madera clara, fregadero bajoencimera, salpicadero de vidrio y suelo marrón
Imagen de cocinas en L contemporánea de tamaño medio sin isla con armarios con paneles lisos, puertas de armario blancas, electrodomésticos de acero inoxidable, suelo de madera clara, fregadero bajoencimera, salpicadero de vidrio y suelo marrón
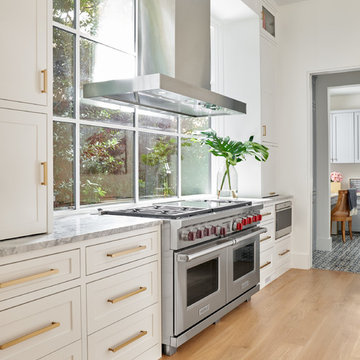
Ejemplo de cocinas en L clásica renovada grande abierta con fregadero sobremueble, armarios estilo shaker, puertas de armario blancas, salpicadero de vidrio, electrodomésticos de acero inoxidable, suelo de madera clara, una isla, suelo beige y encimeras grises
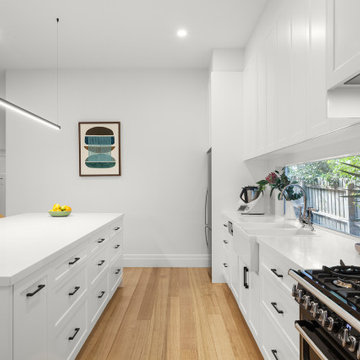
Foto de cocina lineal contemporánea de tamaño medio abierta con fregadero sobremueble, armarios estilo shaker, puertas de armario blancas, encimera de cuarzo compacto, salpicadero blanco, salpicadero de vidrio, electrodomésticos negros, suelo de madera clara, una isla, suelo beige y encimeras blancas
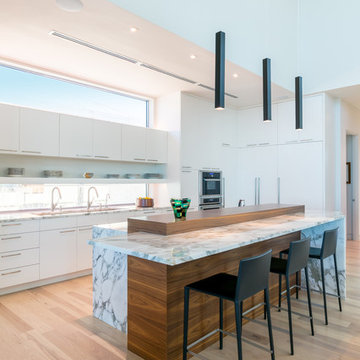
Built by NWC Construction
Ryan Gamma Photography
Diseño de cocinas en L actual grande abierta con armarios con paneles lisos, puertas de armario blancas, encimera de cuarcita, salpicadero de vidrio, electrodomésticos con paneles, suelo de madera clara, una isla y suelo beige
Diseño de cocinas en L actual grande abierta con armarios con paneles lisos, puertas de armario blancas, encimera de cuarcita, salpicadero de vidrio, electrodomésticos con paneles, suelo de madera clara, una isla y suelo beige
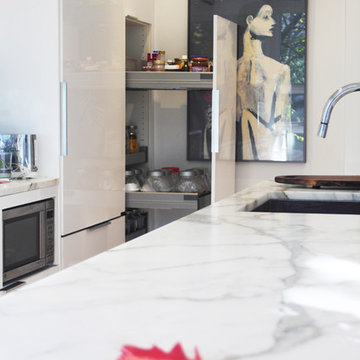
Duncan O'Brien
Imagen de cocina comedor lineal contemporánea de tamaño medio con armarios con paneles lisos, puertas de armario blancas, encimera de mármol, salpicadero blanco, salpicadero de vidrio, electrodomésticos de acero inoxidable, suelo de madera clara y una isla
Imagen de cocina comedor lineal contemporánea de tamaño medio con armarios con paneles lisos, puertas de armario blancas, encimera de mármol, salpicadero blanco, salpicadero de vidrio, electrodomésticos de acero inoxidable, suelo de madera clara y una isla
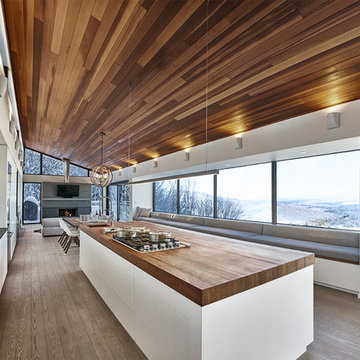
Marc Cramer
Diseño de cocina moderna grande abierta con fregadero bajoencimera, armarios con paneles lisos, puertas de armario blancas, encimera de madera, salpicadero blanco, electrodomésticos de acero inoxidable, suelo de madera clara, una isla, suelo gris y salpicadero de vidrio
Diseño de cocina moderna grande abierta con fregadero bajoencimera, armarios con paneles lisos, puertas de armario blancas, encimera de madera, salpicadero blanco, electrodomésticos de acero inoxidable, suelo de madera clara, una isla, suelo gris y salpicadero de vidrio
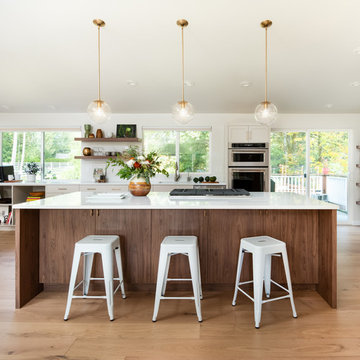
Modelo de cocina actual de tamaño medio con armarios estilo shaker, electrodomésticos de acero inoxidable, una isla, encimeras blancas, fregadero bajoencimera, puertas de armario beige, suelo de madera clara y salpicadero de vidrio
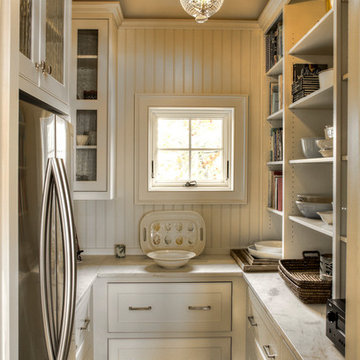
Diseño de cocina tradicional pequeña sin isla con despensa, armarios con paneles lisos, puertas de armario blancas, encimera de mármol, salpicadero blanco, salpicadero de vidrio, electrodomésticos de acero inoxidable, suelo de madera clara y encimeras blancas
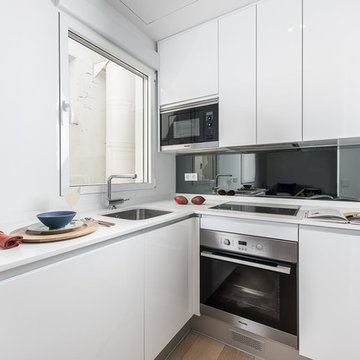
Diseño de cocinas en L nórdica pequeña abierta sin isla con fregadero bajoencimera, armarios con paneles lisos, puertas de armario blancas, encimera de cuarzo compacto, salpicadero verde, salpicadero de vidrio, electrodomésticos de acero inoxidable, suelo de madera clara, suelo beige y encimeras blancas

I built this on my property for my aging father who has some health issues. Handicap accessibility was a factor in design. His dream has always been to try retire to a cabin in the woods. This is what he got.
It is a 1 bedroom, 1 bath with a great room. It is 600 sqft of AC space. The footprint is 40' x 26' overall.
The site was the former home of our pig pen. I only had to take 1 tree to make this work and I planted 3 in its place. The axis is set from root ball to root ball. The rear center is aligned with mean sunset and is visible across a wetland.
The goal was to make the home feel like it was floating in the palms. The geometry had to simple and I didn't want it feeling heavy on the land so I cantilevered the structure beyond exposed foundation walls. My barn is nearby and it features old 1950's "S" corrugated metal panel walls. I used the same panel profile for my siding. I ran it vertical to match the barn, but also to balance the length of the structure and stretch the high point into the canopy, visually. The wood is all Southern Yellow Pine. This material came from clearing at the Babcock Ranch Development site. I ran it through the structure, end to end and horizontally, to create a seamless feel and to stretch the space. It worked. It feels MUCH bigger than it is.
I milled the material to specific sizes in specific areas to create precise alignments. Floor starters align with base. Wall tops adjoin ceiling starters to create the illusion of a seamless board. All light fixtures, HVAC supports, cabinets, switches, outlets, are set specifically to wood joints. The front and rear porch wood has three different milling profiles so the hypotenuse on the ceilings, align with the walls, and yield an aligned deck board below. Yes, I over did it. It is spectacular in its detailing. That's the benefit of small spaces.
Concrete counters and IKEA cabinets round out the conversation.
For those who cannot live tiny, I offer the Tiny-ish House.
Photos by Ryan Gamma
Staging by iStage Homes
Design Assistance Jimmy Thornton
800 ideas para cocinas con salpicadero de vidrio y suelo de madera clara
1