2.217 ideas para cocinas con salpicadero de piedra caliza y electrodomésticos de acero inoxidable
Filtrar por
Presupuesto
Ordenar por:Popular hoy
141 - 160 de 2217 fotos
Artículo 1 de 3
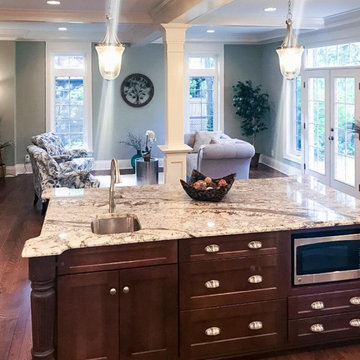
Extensive remodel to this beautiful 1930’s Tudor that included an addition that housed a custom kitchen with box beam ceilings, a family room and an upgraded master suite with marble bath.
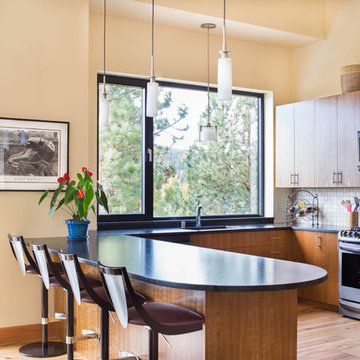
The Ridge Residence has been carefully placed on the steeply sloped site to take advantage of the awe-inspiring views. The Glo European Windows A5 Double Pane series was selected for the project to provide cost effective durability and value. Full lite entry doors from the A5 series provide natural daylight and access to the energy efficient home while delivering a much higher performance value than traditional aluminum doors and windows. Large asymmetrical window configurations of fixed and tilt & turn windows provide natural ventilation throughout the home and capture the stunning views across the valley. A variety of exterior siding materials including stucco, dark horizontal wood and vertical ribbed metal are countered with an unembellished Dutch hip roof creating a composition that is both engaging and simplistic. Regardless of season, the Ridge Residence provides comfort, beauty, and breathtaking views of the Montana landscape surrounding it.
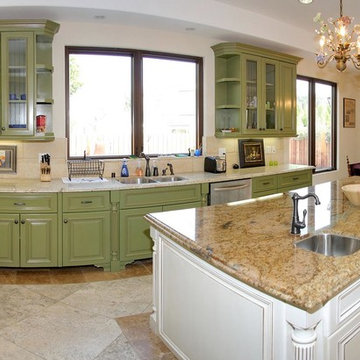
Diseño de cocina mediterránea grande con fregadero encastrado, armarios con paneles con relieve, puertas de armario verdes, encimera de piedra caliza, salpicadero beige, salpicadero de piedra caliza, electrodomésticos de acero inoxidable, suelo de baldosas de cerámica, una isla, suelo beige y encimeras beige
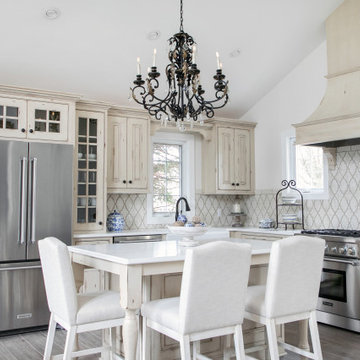
Removing the existing kitchen walls made the space feel larger and gave us opportunities to move around the work triangle for better flow in the kitchen.
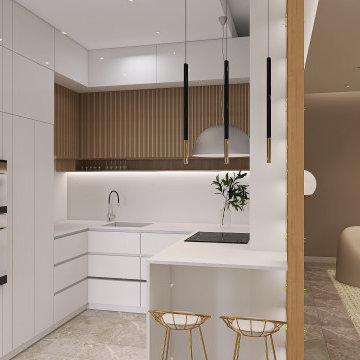
Imagen de cocinas en U actual de tamaño medio abierto con fregadero integrado, armarios con paneles lisos, puertas de armario blancas, encimera de piedra caliza, salpicadero blanco, salpicadero de piedra caliza, electrodomésticos de acero inoxidable, suelo de mármol, península, suelo gris, encimeras blancas y bandeja
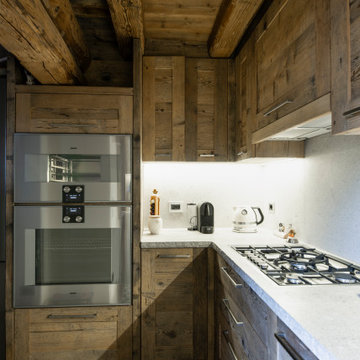
Ejemplo de cocinas en U rural pequeño abierto sin isla con fregadero sobremueble, armarios con paneles empotrados, puertas de armario de madera oscura, encimera de piedra caliza, salpicadero verde, salpicadero de piedra caliza, electrodomésticos de acero inoxidable, suelo de madera en tonos medios y encimeras grises
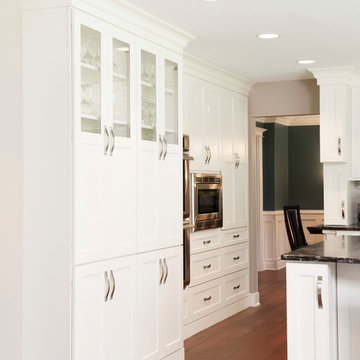
The homeowners of this residence worked alongside Angie to create a stunning traditional kitchen featuring white cabinets and a dark countertop throughout. Within the space they incorporated a beautiful wood hood, decorative hutch furniture piece, double ovens, built in microwave, large paneled fridge and beverage center. Additional accessories are hidden within the cabinets including spice rack pull-outs, large drawers for pots and pans, trash and recycling units and an appliance garage lift up.
This beautiful space also includes a natural stone backsplash with accent above the rangetop, wood floors and dark granite countertops.
Schedule a free consultation with one of our designers today:
https://paramount-kitchens.com/
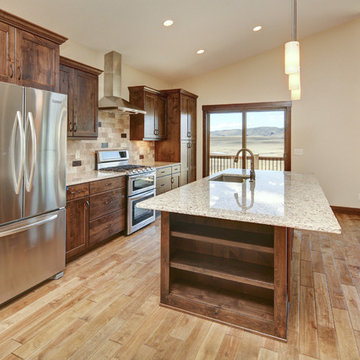
Ejemplo de cocina lineal clásica renovada de tamaño medio abierta con fregadero de un seno, armarios estilo shaker, puertas de armario de madera oscura, encimera de granito, salpicadero beige, salpicadero de piedra caliza, electrodomésticos de acero inoxidable, suelo de madera en tonos medios, una isla y suelo beige
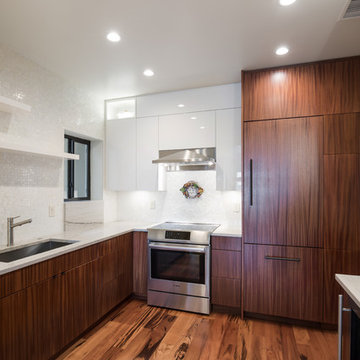
Miralis Upper Cabinets: "Similacquer"
Slab Door- High Gloss
Color: Milk Shake
Door profile D3511 - all hinges are soft close.
Miralis Base and Tall cabinets
panels for dishwasher and refrigerator in Slab Veneer Color: Walnut N-500 Natural Lacquer 35 degree sheen.
Countertop: Slab of White Macaubas.
Appliances by Bosch.
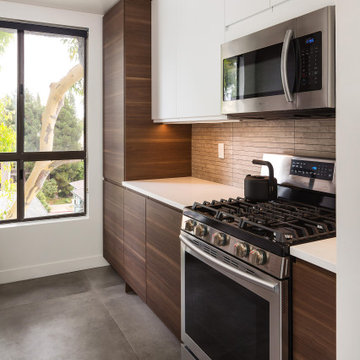
Loft kitchens are always tricky since they are usually very small and most don’t have much cabinet space.
Going against the standard design of opening the kitchen to the common area here we decided to close off a wall to allow additional cabinets to be installed.
2 large pantries were installed in the end of the kitchen for extra storage, a laundry enclosure was built to house the stackable washer/dryer unit and in the center of it all we have a large tall window to allow natural light to wash the space with light.
The modern cabinets have an integral pulls design to give them a clean look without any hardware showing.
Two tones, dark wood for bottom and tall cabinet and white for upper cabinets give this narrow galley kitchen a sensation of space.
tying it all together is the long narrow rectangular gray/brown lime stone backsplash.
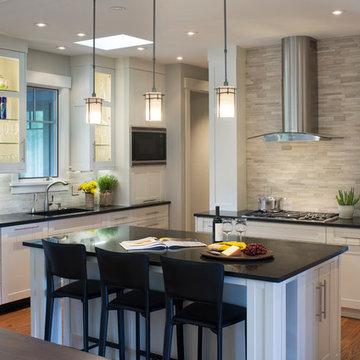
David Dietrich Photography, Living Stone Construction
Imagen de cocina clásica renovada con fregadero de un seno, armarios estilo shaker, puertas de armario blancas, encimera de granito, salpicadero verde, electrodomésticos de acero inoxidable, suelo de madera en tonos medios, una isla y salpicadero de piedra caliza
Imagen de cocina clásica renovada con fregadero de un seno, armarios estilo shaker, puertas de armario blancas, encimera de granito, salpicadero verde, electrodomésticos de acero inoxidable, suelo de madera en tonos medios, una isla y salpicadero de piedra caliza

Foto de cocinas en U mediterráneo extra grande abierto con fregadero sobremueble, armarios con paneles con relieve, puertas de armario de madera en tonos medios, encimera de granito, salpicadero beige, salpicadero de piedra caliza, electrodomésticos de acero inoxidable, suelo de piedra caliza, una isla, suelo beige, encimeras beige y vigas vistas

A cooks kitchen for a health-focused couple who wanted a calm-Zen feel to the space. Two sinks, steamer insert in the countertop, induction cooktop, double oven, foot activated trash drawer and faucet for cleanliness.
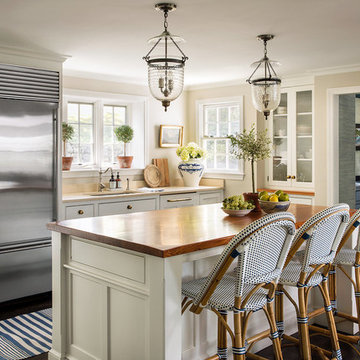
Read McKendree
Modelo de cocinas en L campestre de tamaño medio con despensa, fregadero bajoencimera, armarios estilo shaker, puertas de armario blancas, encimera de piedra caliza, salpicadero beige, salpicadero de piedra caliza, electrodomésticos de acero inoxidable, suelo de madera oscura, una isla y suelo marrón
Modelo de cocinas en L campestre de tamaño medio con despensa, fregadero bajoencimera, armarios estilo shaker, puertas de armario blancas, encimera de piedra caliza, salpicadero beige, salpicadero de piedra caliza, electrodomésticos de acero inoxidable, suelo de madera oscura, una isla y suelo marrón
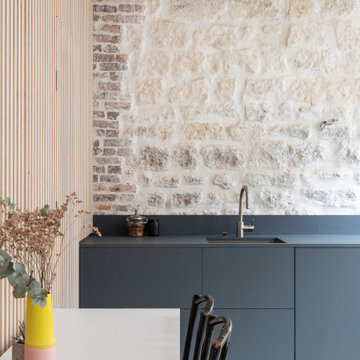
Création d'un loft dans un ancien atelier de couture
Imagen de cocina lineal bohemia pequeña abierta sin isla con fregadero bajoencimera, armarios con rebordes decorativos, puertas de armario grises, encimera de laminado, salpicadero beige, salpicadero de piedra caliza, electrodomésticos de acero inoxidable, suelo de cemento, suelo gris y encimeras grises
Imagen de cocina lineal bohemia pequeña abierta sin isla con fregadero bajoencimera, armarios con rebordes decorativos, puertas de armario grises, encimera de laminado, salpicadero beige, salpicadero de piedra caliza, electrodomésticos de acero inoxidable, suelo de cemento, suelo gris y encimeras grises
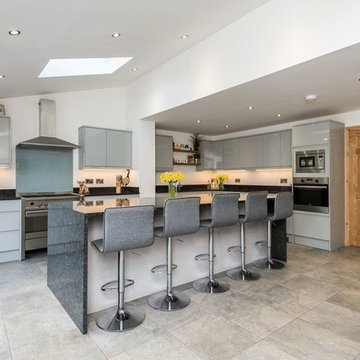
The project was design and build with the supply of all the items including first fixes and second fixes. Our aim was to accommodate the Simon with all the necessaries such as new kitchen, bathrooms and bedrooms, With extra space created at very start Simon has a new large kitchen which accommodates new bifold doors, kitchen island and dining area.
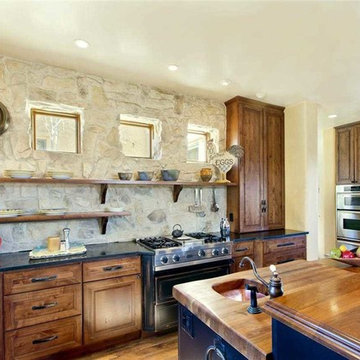
The home features a well laid-out open floor plan, high pitched ceilings, ample living room, spacious gourmet kitchen, a butler's pantry adjacent to the dining room for easy entertaining.
18 Meredith Dr, Santa Fe, NM, 87506
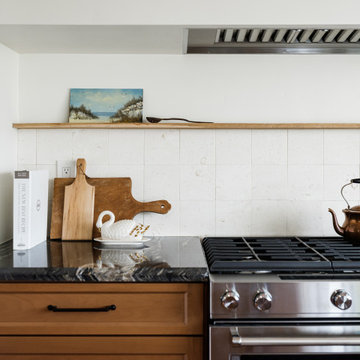
Opening up the kitchen to make a great room transformed this living room! Incorporating light wood floor, light wood cabinets, exposed beams gave us a stunning wood on wood design. Using the existing traditional furniture and adding clean lines turned this living space into a transitional open living space. Adding a large Serena & Lily chandelier and honeycomb island lighting gave this space the perfect impact. The large central island grounds the space and adds plenty of working counter space. Bring on the guests!
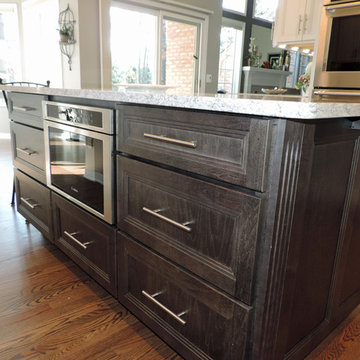
Veronica Vaitkus
Modelo de cocina comedor tradicional de tamaño medio con fregadero de un seno, armarios con paneles empotrados, puertas de armario blancas, encimera de cuarzo compacto, salpicadero verde, salpicadero de piedra caliza, electrodomésticos de acero inoxidable, suelo de madera en tonos medios y suelo marrón
Modelo de cocina comedor tradicional de tamaño medio con fregadero de un seno, armarios con paneles empotrados, puertas de armario blancas, encimera de cuarzo compacto, salpicadero verde, salpicadero de piedra caliza, electrodomésticos de acero inoxidable, suelo de madera en tonos medios y suelo marrón
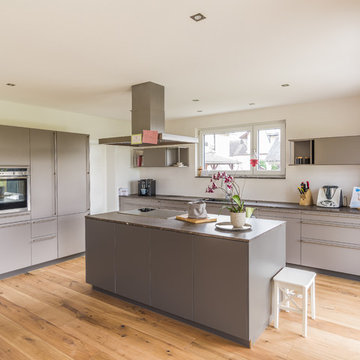
Andreas Maaß
Imagen de cocina comedor contemporánea grande con armarios con paneles lisos, puertas de armario grises, salpicadero blanco, electrodomésticos de acero inoxidable, suelo de madera en tonos medios, una isla, fregadero bajoencimera, encimera de granito, salpicadero de piedra caliza, suelo marrón y encimeras marrones
Imagen de cocina comedor contemporánea grande con armarios con paneles lisos, puertas de armario grises, salpicadero blanco, electrodomésticos de acero inoxidable, suelo de madera en tonos medios, una isla, fregadero bajoencimera, encimera de granito, salpicadero de piedra caliza, suelo marrón y encimeras marrones
2.217 ideas para cocinas con salpicadero de piedra caliza y electrodomésticos de acero inoxidable
8