13.476 ideas para cocinas con salpicadero de metal y salpicadero de piedra caliza
Filtrar por
Presupuesto
Ordenar por:Popular hoy
141 - 160 de 13.476 fotos
Artículo 1 de 3

Architect: Russ Tyson, Whitten Architects
Photography By: Trent Bell Photography
“Excellent expression of shingle style as found in southern Maine. Exciting without being at all overwrought or bombastic.”
This shingle-style cottage in a small coastal village provides its owners a cherished spot on Maine’s rocky coastline. This home adapts to its immediate surroundings and responds to views, while keeping solar orientation in mind. Sited one block east of a home the owners had summered in for years, the new house conveys a commanding 180-degree view of the ocean and surrounding natural beauty, while providing the sense that the home had always been there. Marvin Ultimate Double Hung Windows stayed in line with the traditional character of the home, while also complementing the custom French doors in the rear.
The specification of Marvin Window products provided confidence in the prevalent use of traditional double-hung windows on this highly exposed site. The ultimate clad double-hung windows were a perfect fit for the shingle-style character of the home. Marvin also built custom French doors that were a great fit with adjacent double-hung units.
MARVIN PRODUCTS USED:
Integrity Awning Window
Integrity Casement Window
Marvin Special Shape Window
Marvin Ultimate Awning Window
Marvin Ultimate Casement Window
Marvin Ultimate Double Hung Window
Marvin Ultimate Swinging French Door
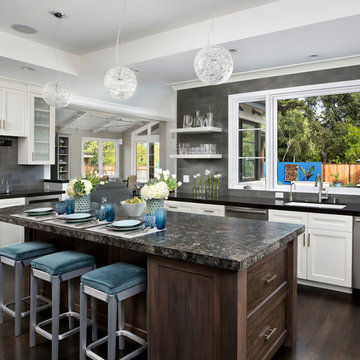
Bernard Andre
Imagen de cocinas en L tradicional renovada de tamaño medio con armarios con paneles empotrados, puertas de armario blancas, encimera de granito, salpicadero verde, salpicadero de metal, electrodomésticos de acero inoxidable, suelo de madera oscura y una isla
Imagen de cocinas en L tradicional renovada de tamaño medio con armarios con paneles empotrados, puertas de armario blancas, encimera de granito, salpicadero verde, salpicadero de metal, electrodomésticos de acero inoxidable, suelo de madera oscura y una isla
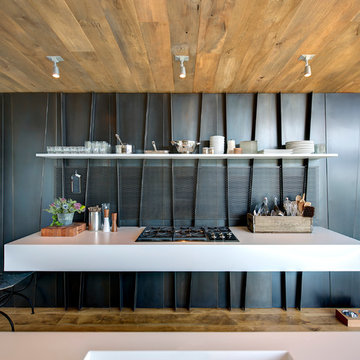
Bates Masi Architects LLC
Modelo de cocina actual con armarios abiertos, salpicadero de metal y suelo de madera en tonos medios
Modelo de cocina actual con armarios abiertos, salpicadero de metal y suelo de madera en tonos medios

*Winner of ASID Design Excellence Award 2012 for Best Kitchen
Brantley Photography
Modelo de cocina actual de tamaño medio con armarios con paneles lisos, puertas de armario azules, salpicadero metalizado, salpicadero de metal, fregadero encastrado, encimera de cuarcita, electrodomésticos de acero inoxidable, suelo de mármol y península
Modelo de cocina actual de tamaño medio con armarios con paneles lisos, puertas de armario azules, salpicadero metalizado, salpicadero de metal, fregadero encastrado, encimera de cuarcita, electrodomésticos de acero inoxidable, suelo de mármol y península
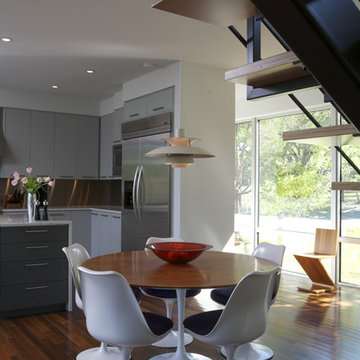
Foto de cocina comedor minimalista con electrodomésticos de acero inoxidable, armarios con paneles lisos, salpicadero metalizado y salpicadero de metal

Renovation and reconfiguration of a 4500 sf loft in Tribeca. The main goal of the project was to better adapt the apartment to the needs of a growing family, including adding a bedroom to the children's wing and reconfiguring the kitchen to function as the center of family life. One of the main challenges was to keep the project on a very tight budget without compromising the high-end quality of the apartment.
Project team: Richard Goodstein, Emil Harasim, Angie Hunsaker, Michael Hanson
Contractor: Moulin & Associates, New York
Photos: Tom Sibley

Foto de cocina comedor escandinava grande con fregadero bajoencimera, armarios con paneles lisos, puertas de armario verdes, encimera de cuarcita, salpicadero metalizado, salpicadero de metal, electrodomésticos con paneles, suelo de madera clara, una isla, suelo beige, encimeras blancas y madera

Modelo de cocina comedor lineal contemporánea de tamaño medio sin isla con puertas de armario amarillas, encimera de piedra caliza, salpicadero blanco, salpicadero de piedra caliza, encimeras blancas, fregadero encastrado, armarios con paneles lisos, electrodomésticos con paneles, suelo de madera clara y suelo beige
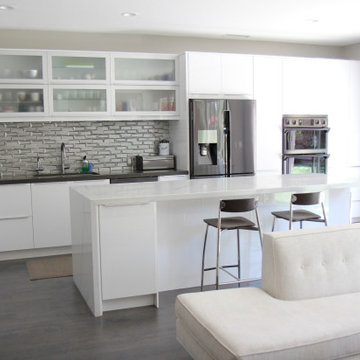
Modern IKEA kitchen with custom cabinets in our Slab style door done with a High Gloss White finish
Imagen de cocinas en L minimalista de tamaño medio con fregadero bajoencimera, armarios con paneles lisos, puertas de armario blancas, encimera de cuarcita, salpicadero verde, salpicadero de metal, electrodomésticos negros, una isla y encimeras grises
Imagen de cocinas en L minimalista de tamaño medio con fregadero bajoencimera, armarios con paneles lisos, puertas de armario blancas, encimera de cuarcita, salpicadero verde, salpicadero de metal, electrodomésticos negros, una isla y encimeras grises

Robin Stancliff photo credits. This kitchen had a complete transformation, and now it is beautiful, bright, and much
more accessible! To accomplish my goals for this kitchen, I had to completely demolish
the walls surrounding the kitchen, only keeping the attractive exposed load bearing
posts and the HVAC system in place. I also left the existing pony wall, which I turned
into a breakfast area, to keep the electric wiring in place. A challenge that I
encountered was that my client wanted to keep the original Saltillo tile that gives her
home it’s Southwestern flair, while having an updated kitchen with a mid-century
modern aesthetic. Ultimately, the vintage Saltillo tile adds a lot of character and interest
to the new kitchen design. To keep things clean and minimal, all of the countertops are
easy-to-clean white quartz. Since most of the cooking will be done on the new
induction stove in the breakfast area, I added a uniquely textured three-dimensional
backsplash to give a more decorative feel. Since my client wanted the kitchen to be
disability compliant, we put the microwave underneath the counter for easy access and
added ample storage space beneath the counters rather than up high. With a full view
of the surrounding rooms, this new kitchen layout feels very open and accessible. The
crisp white cabinets and wall color is accented by a grey island and updated lighting
throughout. Now, my client has a kitchen that feels open and easy to maintain while
being safe and useful for people with disabilities.
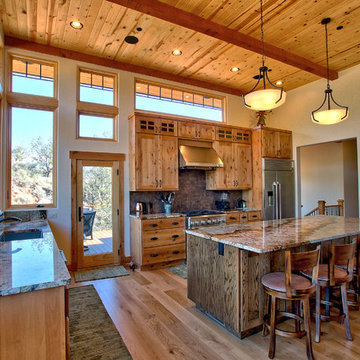
Modelo de cocinas en L de estilo americano de tamaño medio abierta con fregadero bajoencimera, armarios estilo shaker, puertas de armario de madera clara, encimera de granito, salpicadero metalizado, salpicadero de metal, electrodomésticos de acero inoxidable, suelo de madera clara, una isla, suelo beige y encimeras beige
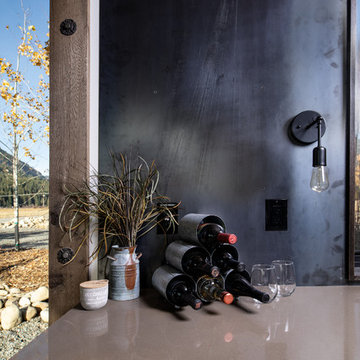
Kitchen counter detail.
Image by Steve Broussea
Imagen de cocina industrial pequeña con fregadero bajoencimera, armarios con paneles lisos, puertas de armario marrones, encimera de acrílico, salpicadero metalizado, salpicadero de metal, electrodomésticos de acero inoxidable, suelo de cemento, una isla, suelo gris y encimeras marrones
Imagen de cocina industrial pequeña con fregadero bajoencimera, armarios con paneles lisos, puertas de armario marrones, encimera de acrílico, salpicadero metalizado, salpicadero de metal, electrodomésticos de acero inoxidable, suelo de cemento, una isla, suelo gris y encimeras marrones
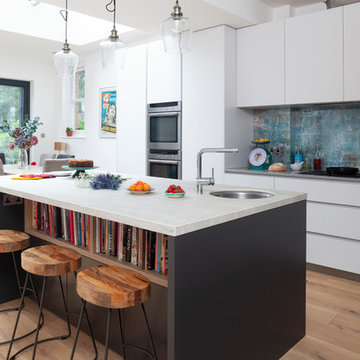
Modelo de cocina comedor actual de tamaño medio con fregadero bajoencimera, armarios con paneles lisos, puertas de armario blancas, salpicadero azul, suelo de madera en tonos medios, una isla, suelo marrón, encimeras grises, encimera de mármol, salpicadero de metal y electrodomésticos de acero inoxidable
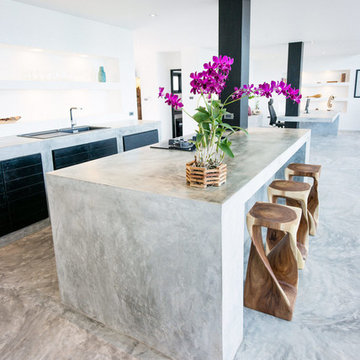
Modelo de cocina lineal marinera de tamaño medio abierta con fregadero encastrado, armarios con paneles lisos, puertas de armario de madera en tonos medios, encimera de cemento, salpicadero blanco, salpicadero de piedra caliza, electrodomésticos con paneles, suelo de cemento, una isla, suelo gris y encimeras grises
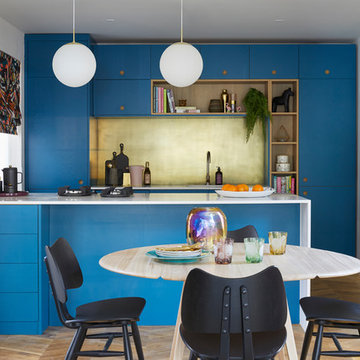
This beautiful contemporary kitchen was created in collaboration with Sophie Robinson for the Ideal Home Show in London. Created in our 80/20 Kitchens range, this kitchen has an oak effect carcass, and is finished in the beautiful Marine Blue by Little Greene.
Interior Design by Sophie Robinson. Photographer-Tim Young
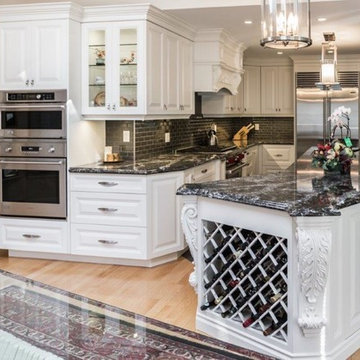
Imagen de cocina clásica grande con fregadero de doble seno, armarios con paneles con relieve, puertas de armario blancas, encimera de granito, salpicadero metalizado, salpicadero de metal, electrodomésticos de acero inoxidable, suelo de baldosas de cerámica y una isla

U-shaped industrial style kitchen with stainless steel cabinets, backsplash, and floating shelves. Restaurant grade appliances with center worktable. Heart pine wood flooring in a modern farmhouse style home on a ranch in Idaho. Photo by Tory Taglio Photography
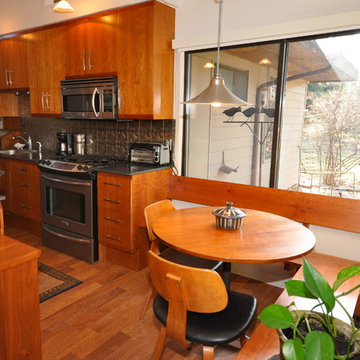
Jaksa Builders designed and built the custom cabinetry and matching seating area. Cabinets are built utilizing the 32 mm European hardware system to maximize space.
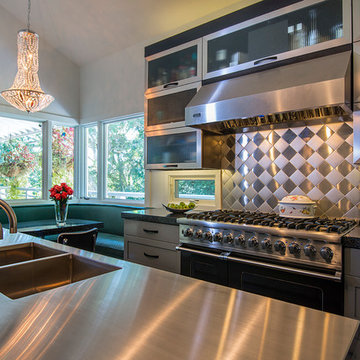
Jason Stemple
Ejemplo de cocina contemporánea pequeña con fregadero bajoencimera, armarios tipo vitrina, puertas de armario en acero inoxidable, encimera de acero inoxidable, salpicadero metalizado, salpicadero de metal, electrodomésticos de acero inoxidable, suelo de madera oscura y una isla
Ejemplo de cocina contemporánea pequeña con fregadero bajoencimera, armarios tipo vitrina, puertas de armario en acero inoxidable, encimera de acero inoxidable, salpicadero metalizado, salpicadero de metal, electrodomésticos de acero inoxidable, suelo de madera oscura y una isla
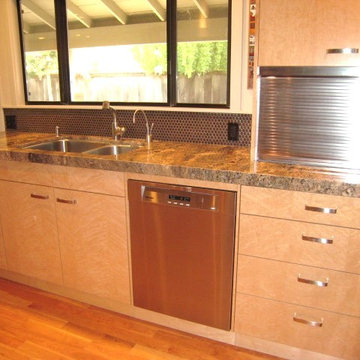
Birds Eye Maple Kitchen Cabinets with Flat Panel door style . Stainless steel appliances, Dacor cooktop, Dacor double ovens, Subzero refrigerator, Subzero wine fridge, Miele dishwasher, Jenn-Air warming drawer, granite countertops, appliance storage center, floor to ceiling hall pantry doors, center island range hood, Cherry hardwood flooring.
13.476 ideas para cocinas con salpicadero de metal y salpicadero de piedra caliza
8