58 ideas para cocinas con con blanco y negro y salpicadero de mármol
Filtrar por
Presupuesto
Ordenar por:Popular hoy
1 - 20 de 58 fotos
Artículo 1 de 3

Diseño de cocinas en L contemporánea de tamaño medio con armarios con paneles lisos, encimera de mármol, suelo de madera clara, una isla, encimeras blancas, salpicadero blanco, salpicadero de mármol, electrodomésticos de acero inoxidable, suelo beige, fregadero bajoencimera y con blanco y negro

Carla Atley
black cupboards, black cabinets, concrete look bench, gray counter, waterfall countertop, marble spashblack, marble backsplash, timber look tiles, white island lighting, under cabinet lighting, light wood flat panel cabinet, black bar stools
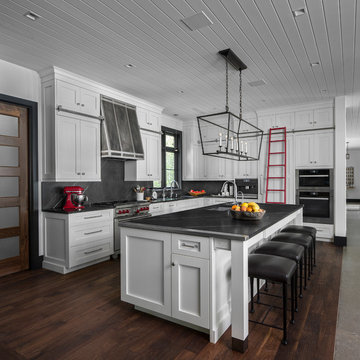
Tucked away in the backwoods of Torch Lake, this home marries “rustic” with the sleek elegance of modern. The combination of wood, stone and metal textures embrace the charm of a classic farmhouse. Although this is not your average farmhouse. The home is outfitted with a high performing system that seamlessly works with the design and architecture.
The tall ceilings and windows allow ample natural light into the main room. Spire Integrated Systems installed Lutron QS Wireless motorized shades paired with Hartmann & Forbes windowcovers to offer privacy and block harsh light. The custom 18′ windowcover’s woven natural fabric complements the organic esthetics of the room. The shades are artfully concealed in the millwork when not in use.
Spire installed B&W in-ceiling speakers and Sonance invisible in-wall speakers to deliver ambient music that emanates throughout the space with no visual footprint. Spire also installed a Sonance Landscape Audio System so the homeowner can enjoy music outside.
Each system is easily controlled using Savant. Spire personalized the settings to the homeowner’s preference making controlling the home efficient and convenient.
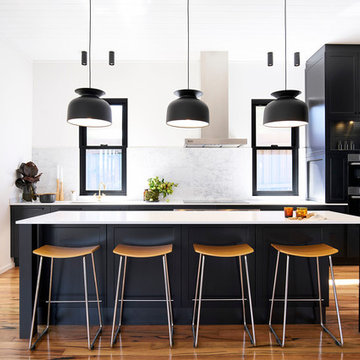
Foto de cocina lineal tradicional renovada de tamaño medio con salpicadero blanco, salpicadero de mármol, electrodomésticos de acero inoxidable, suelo de madera clara, una isla, suelo marrón, armarios con paneles empotrados y con blanco y negro
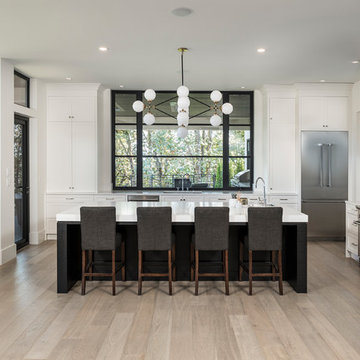
This spacious kitchen features a 3" thick marble counter on the island, a massive marble backsplash behind the cooktop, a combination of painted and stained cabinetry and professional grade appliances.
PC Carsten Arnold
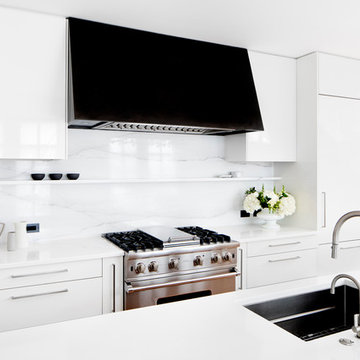
Snaidero CODE kitchen in Reflect White High Gloss Lacquer and Fossil Oak Matrix. Photographed by Jennifer Hughes.
Modelo de cocina minimalista con fregadero bajoencimera, armarios con paneles lisos, encimera de cuarzo compacto, salpicadero blanco, electrodomésticos de acero inoxidable, una isla, salpicadero de mármol y con blanco y negro
Modelo de cocina minimalista con fregadero bajoencimera, armarios con paneles lisos, encimera de cuarzo compacto, salpicadero blanco, electrodomésticos de acero inoxidable, una isla, salpicadero de mármol y con blanco y negro
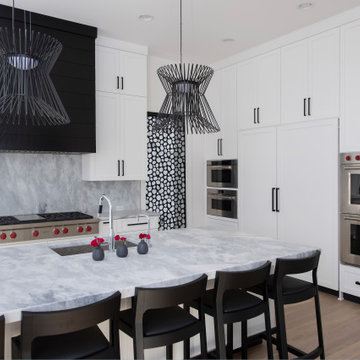
Foto de cocina contemporánea con fregadero bajoencimera, encimera de mármol, salpicadero blanco, salpicadero de mármol, una isla, suelo marrón, encimeras blancas, armarios estilo shaker, electrodomésticos con paneles, suelo de madera en tonos medios y con blanco y negro

Ejemplo de cocina tradicional renovada con salpicadero blanco, encimera de mármol, fregadero bajoencimera, armarios tipo vitrina, electrodomésticos con paneles, salpicadero de mármol, encimeras blancas y con blanco y negro

Open Kitchen with large island. Two-tone cabinetry with decorative end panels. White quartz counters with stainless steel hood and brass pendant light fixtures.
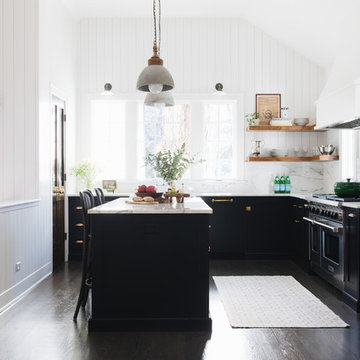
Stoffer Photography Interiors
Foto de cocinas en L tradicional renovada de tamaño medio con fregadero sobremueble, armarios estilo shaker, encimera de mármol, salpicadero blanco, salpicadero de mármol, electrodomésticos con paneles, suelo de madera en tonos medios, una isla, suelo marrón, encimeras blancas y con blanco y negro
Foto de cocinas en L tradicional renovada de tamaño medio con fregadero sobremueble, armarios estilo shaker, encimera de mármol, salpicadero blanco, salpicadero de mármol, electrodomésticos con paneles, suelo de madera en tonos medios, una isla, suelo marrón, encimeras blancas y con blanco y negro
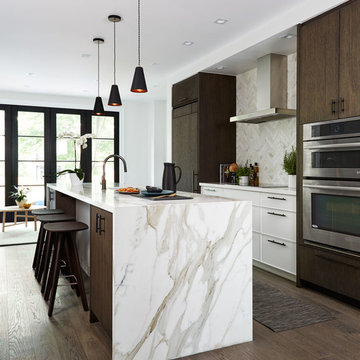
Modern Classic Family home in downtown Toronto
Interior: Croma Design Inc
Contractor: http://www.vaughanconstruction.ca/
Styling: Christine Hanlon
Photography: Donna Griffith Photography http://www.donnagriffith.com/

PHOTOGRAPHY - Chi Fang
Diseño de cocina comedor clásica renovada con armarios con paneles empotrados, salpicadero blanco, electrodomésticos de acero inoxidable, suelo de madera oscura, encimera de mármol, salpicadero de mármol, una isla, suelo marrón y con blanco y negro
Diseño de cocina comedor clásica renovada con armarios con paneles empotrados, salpicadero blanco, electrodomésticos de acero inoxidable, suelo de madera oscura, encimera de mármol, salpicadero de mármol, una isla, suelo marrón y con blanco y negro

FX Home Tours
Interior Design: Osmond Design
Diseño de cocinas en U tradicional renovado grande abierto con encimera de mármol, salpicadero blanco, salpicadero de mármol, electrodomésticos de acero inoxidable, suelo de madera clara, dos o más islas, encimeras blancas, fregadero sobremueble, suelo marrón, armarios con paneles empotrados y con blanco y negro
Diseño de cocinas en U tradicional renovado grande abierto con encimera de mármol, salpicadero blanco, salpicadero de mármol, electrodomésticos de acero inoxidable, suelo de madera clara, dos o más islas, encimeras blancas, fregadero sobremueble, suelo marrón, armarios con paneles empotrados y con blanco y negro
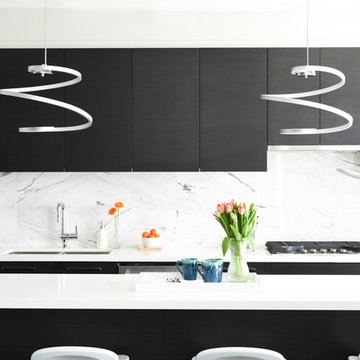
When a young professional couple approached us to decorate the main floor of their brand new modern townhouse in Port Coquitlam, we were very excited. Having moved from a Gastown condo, the couple was eager to infuse this suburban location with a funky yet sophisticated downtown vibe. They were also looking for a neutral backdrop with some hits of colour and asked us to incorporate wallpaper. The statement artwork that we selected above the fireplace set the tone for this project. We started with a pair of sleek neutral leather sofas to maximize seating in the small living space and layered them with a variety of toss pillows in blues, teals & turquoise then added a few pops of orange. We defined the front entrance and dining area with a stunning marbleized grey and white wallpaper by Graham and Brown. The dark wood furniture in the dining area adds contrast and sophistication balancing the dark stained kitchen cabinets opposite. The resulting look is clean, modern and playful. Interior Design by Lori Steeves of Simply Home Decorating. Photos by Tracey Ayton Photography. Floor Plans/ Drawings by ZakCreative.
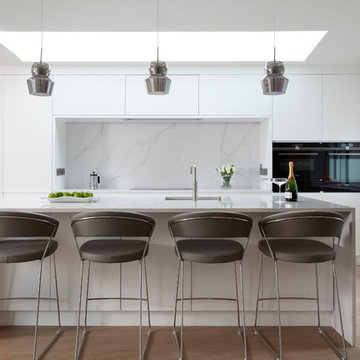
Imagen de cocina actual de tamaño medio con armarios con paneles lisos, salpicadero blanco, salpicadero de mármol, electrodomésticos negros, una isla, fregadero bajoencimera, encimera de mármol, suelo de madera clara, suelo beige y con blanco y negro
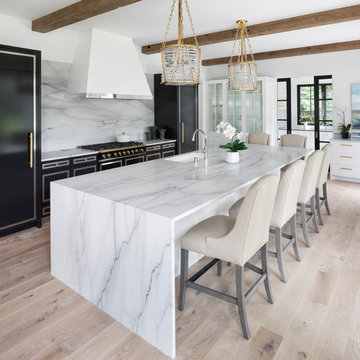
2018 Artisan Home Tour
Photo: LandMark Photography
Builder: Hage Homes
Ejemplo de cocina contemporánea con fregadero bajoencimera, encimera de mármol, salpicadero blanco, salpicadero de mármol, electrodomésticos negros, suelo de madera clara, una isla, suelo beige, encimeras blancas y con blanco y negro
Ejemplo de cocina contemporánea con fregadero bajoencimera, encimera de mármol, salpicadero blanco, salpicadero de mármol, electrodomésticos negros, suelo de madera clara, una isla, suelo beige, encimeras blancas y con blanco y negro

From the street, it’s an impeccably designed English manor. Once inside, the best of that same storied architecture seamlessly meshes with modernism. This blend of styles was exactly the vibe three-decades-running Houston homebuilder Chris Sims, founder and CEO of Sims Luxury Builders, wanted to convey with the $5.2 million show-home in Houston’s coveted Tanglewood neighborhood. “Our goal was to uniquely combine classic and Old World with clean and modern in both the architectural design as well as the interior finishes,” Chris says.
Their aesthetic inspiration is clearly evident in the 8,000-square-foot showcase home’s luxurious gourmet kitchen. It is an exercise in grey and white—and texture. To achieve their vision, the Sims turned to Cantoni. “We had a wonderful experience working with Cantoni several years ago on a client’s home, and were pleased to repeat that success on this project,” Chris says.
Cantoni designer Amy McFall, who was tasked with designing the kitchen, promptly took to the home’s beauty. Situated on a half-acre corner lot with majestic oak trees, it boasts simplistic and elegant interiors that allow the detailed architecture to shine. The kitchen opens directly to the family room, which holds a brick wall, beamed ceilings, and a light-and-bright stone fireplace. The generous space overlooks the outdoor pool. With such a large area to work with, “we needed to give the kitchen its own, intimate feel,” Amy says.
To that end, Amy integrated dark grey, high-gloss lacquer cabinetry from our Atelier Collection. by Aster Cucine with dark grey oak cabinetry, mixing finishes throughout to add depth and texture. Edginess came by way of custom, heavily veined Calacatta Viola marble on both the countertops and backsplash.
The Sims team, meanwhile, insured the layout lent itself to minimalism. “With the inclusion of the scullery and butler’s pantry in the design, we were able to minimize the storage needed in the kitchen itself,” Chris says. “This allowed for the clean, minimalist cabinetry, giving us the creative freedom to go darker with the cabinet color and really make a bold statement in the home.”
It was exactly the look they wanted—textural and interesting. “The juxtaposition of ultra-modern kitchen cabinetry and steel windows set against the textures of the wood floors, interior brick, and trim detailing throughout the downstairs provided a fresh take on blending classic and modern,” Chris says. “We’re thrilled with the result—it is showstopping.”
They were equally thrilled with the design process. “Amy was incredibly responsive, helpful and knowledgeable,” Chris says. “It was a pleasure working with her and the entire Cantoni team.”
Check out the kitchen featured in Modern Luxury Interiors Texas’ annual “Ode to Texas Real Estate” here.
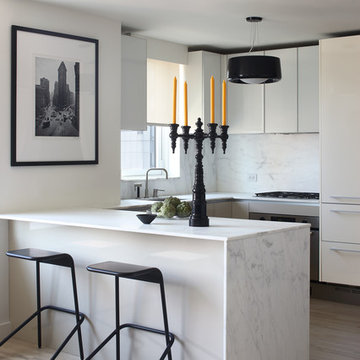
Photography: Jeff Cate
Diseño de cocina minimalista con armarios con paneles lisos, encimera de mármol, electrodomésticos de acero inoxidable, salpicadero blanco, salpicadero de mármol y con blanco y negro
Diseño de cocina minimalista con armarios con paneles lisos, encimera de mármol, electrodomésticos de acero inoxidable, salpicadero blanco, salpicadero de mármol y con blanco y negro
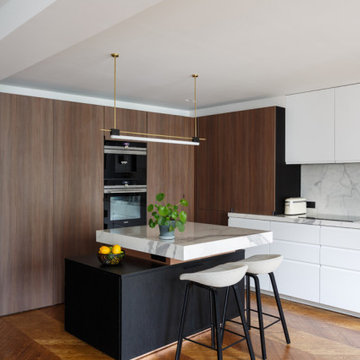
MCH a su donner une identité contemporaine au lieu, notamment via les jeux de couleurs noire et blanche, sans toutefois en renier l’héritage. Au sol, le parquet en point de Hongrie a été intégralement restauré tandis que des espaces de rangement sur mesure, laqués noir, ponctuent l’espace avec élégance. Une réalisation qui ne manque pas d’audace !
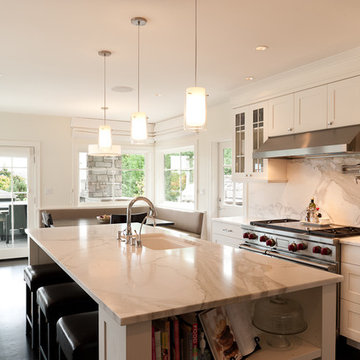
Foto de cocina comedor tradicional renovada con armarios estilo shaker, encimera de mármol, fregadero bajoencimera, salpicadero blanco, electrodomésticos de acero inoxidable, suelo de madera oscura, salpicadero de mármol, con blanco y negro y barras de cocina
58 ideas para cocinas con con blanco y negro y salpicadero de mármol
1