92.936 ideas para cocinas con salpicadero de azulejos de piedra y salpicadero de piedra caliza
Filtrar por
Presupuesto
Ordenar por:Popular hoy
101 - 120 de 92.936 fotos
Artículo 1 de 3
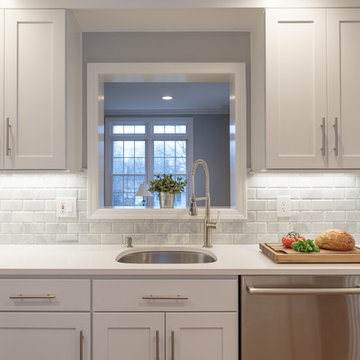
This small kitchen is bright and beautiful with white shaker cabinets, pure white countertop, beveled marble backsplash, stainless appliances, and a warm wood floor. Functional and decorative pantry area contains a small wine cooler and deep drawers for snacks. Blackstock Photography
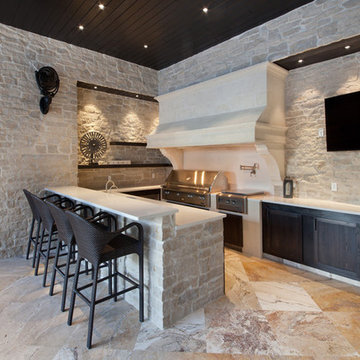
Imagen de cocina rural grande con fregadero bajoencimera, armarios estilo shaker, puertas de armario de madera en tonos medios, encimera de acrílico, salpicadero beige, salpicadero de azulejos de piedra, electrodomésticos de acero inoxidable, suelo de baldosas de cerámica y península

Kristen Vincent Photography
Imagen de cocina tradicional pequeña con fregadero sobremueble, armarios estilo shaker, puertas de armario blancas, encimera de cuarzo compacto, salpicadero de azulejos de piedra, electrodomésticos de acero inoxidable, suelo de cemento, una isla, salpicadero verde, suelo multicolor y encimeras blancas
Imagen de cocina tradicional pequeña con fregadero sobremueble, armarios estilo shaker, puertas de armario blancas, encimera de cuarzo compacto, salpicadero de azulejos de piedra, electrodomésticos de acero inoxidable, suelo de cemento, una isla, salpicadero verde, suelo multicolor y encimeras blancas
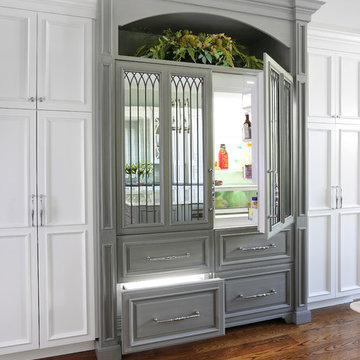
One of the crowning jewels of this kitchen is a mirrored refrigerator armoire, which houses two 30 inch wide subzero refrigerators. Overall, the mirrors reflect light and add extra sparkle into the space and custom lead caming gives an antique aesthetic.
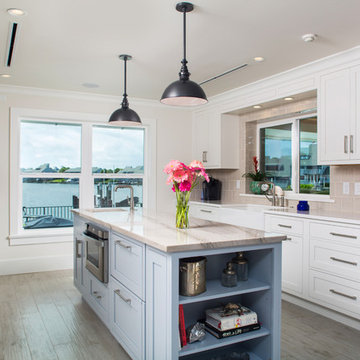
Imagen de cocinas en U minimalista de tamaño medio abierto con armarios estilo shaker, puertas de armario blancas, encimera de cuarzo compacto, salpicadero beige, salpicadero de azulejos de piedra, electrodomésticos de acero inoxidable, suelo de madera clara, una isla y fregadero sobremueble
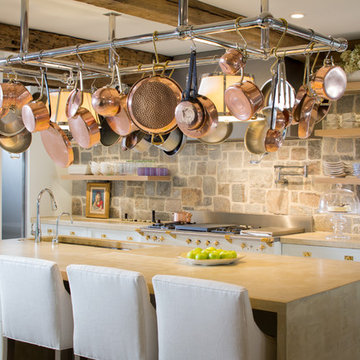
David Burroughs
Imagen de cocina rural con fregadero bajoencimera, armarios estilo shaker, puertas de armario blancas, salpicadero de azulejos de piedra, una isla y pared de piedra
Imagen de cocina rural con fregadero bajoencimera, armarios estilo shaker, puertas de armario blancas, salpicadero de azulejos de piedra, una isla y pared de piedra
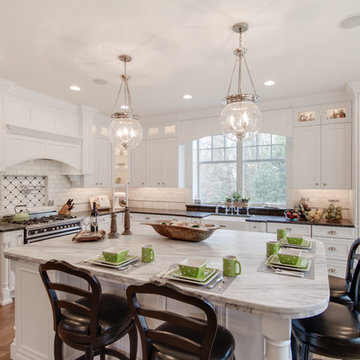
This bright kitchen features gorgeous white UltraCraft cabinetry and natural wood floors. The island countertop is Mont Blanc honed quartzite with a build-up edge treatment. To contrast, the perimeter countertop is Silver Pearl Leathered granite. All of the elements are tied together in the backsplash which features New Calacatta marble subway tile with a beautiful waterjet mosaic insert over the stove.

Remodeled Kitchen and new Family room addition in this 1950s northern California Bungalow house. Kitchen opens up to existing Dining room and new Family room. Built by Mediterraneo
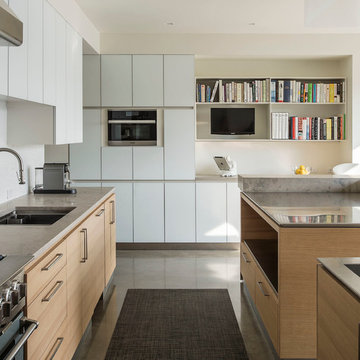
Photos by Matthew Williams
Foto de cocina minimalista de tamaño medio con fregadero bajoencimera, armarios con paneles lisos, puertas de armario de madera clara, encimera de acero inoxidable, salpicadero blanco, salpicadero de azulejos de piedra, electrodomésticos de acero inoxidable, suelo de cemento y dos o más islas
Foto de cocina minimalista de tamaño medio con fregadero bajoencimera, armarios con paneles lisos, puertas de armario de madera clara, encimera de acero inoxidable, salpicadero blanco, salpicadero de azulejos de piedra, electrodomésticos de acero inoxidable, suelo de cemento y dos o más islas

This house west of Boston was originally designed in 1958 by the great New England modernist, Henry Hoover. He built his own modern home in Lincoln in 1937, the year before the German émigré Walter Gropius built his own world famous house only a few miles away. By the time this 1958 house was built, Hoover had matured as an architect; sensitively adapting the house to the land and incorporating the clients wish to recreate the indoor-outdoor vibe of their previous home in Hawaii.
The house is beautifully nestled into its site. The slope of the roof perfectly matches the natural slope of the land. The levels of the house delicately step down the hill avoiding the granite ledge below. The entry stairs also follow the natural grade to an entry hall that is on a mid level between the upper main public rooms and bedrooms below. The living spaces feature a south- facing shed roof that brings the sun deep in to the home. Collaborating closely with the homeowner and general contractor, we freshened up the house by adding radiant heat under the new purple/green natural cleft slate floor. The original interior and exterior Douglas fir walls were stripped and refinished.
Photo by: Nat Rea Photography

This house west of Boston was originally designed in 1958 by the great New England modernist, Henry Hoover. He built his own modern home in Lincoln in 1937, the year before the German émigré Walter Gropius built his own world famous house only a few miles away. By the time this 1958 house was built, Hoover had matured as an architect; sensitively adapting the house to the land and incorporating the clients wish to recreate the indoor-outdoor vibe of their previous home in Hawaii.
The house is beautifully nestled into its site. The slope of the roof perfectly matches the natural slope of the land. The levels of the house delicately step down the hill avoiding the granite ledge below. The entry stairs also follow the natural grade to an entry hall that is on a mid level between the upper main public rooms and bedrooms below. The living spaces feature a south- facing shed roof that brings the sun deep in to the home. Collaborating closely with the homeowner and general contractor, we freshened up the house by adding radiant heat under the new purple/green natural cleft slate floor. The original interior and exterior Douglas fir walls were stripped and refinished.
Photo by: Nat Rea Photography
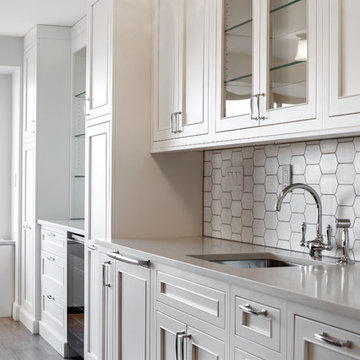
Renovated kitchen "After" photo of a gut renovation of a 1960's apartment on Central Park West, New York
Photo: Elizabeth Dooley
Diseño de cocina comedor clásica pequeña con fregadero bajoencimera, armarios con rebordes decorativos, puertas de armario blancas, encimera de cuarzo compacto, salpicadero blanco, salpicadero de azulejos de piedra, electrodomésticos negros y suelo de madera en tonos medios
Diseño de cocina comedor clásica pequeña con fregadero bajoencimera, armarios con rebordes decorativos, puertas de armario blancas, encimera de cuarzo compacto, salpicadero blanco, salpicadero de azulejos de piedra, electrodomésticos negros y suelo de madera en tonos medios
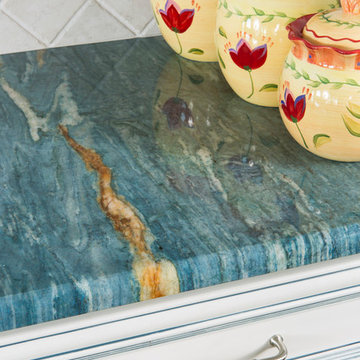
Jim Schmid Photography
Diseño de cocinas en L marinera de tamaño medio abierta con fregadero bajoencimera, una isla, armarios con rebordes decorativos, puertas de armario blancas, encimera de mármol, salpicadero blanco, salpicadero de azulejos de piedra, electrodomésticos blancos, suelo de madera en tonos medios y encimeras turquesas
Diseño de cocinas en L marinera de tamaño medio abierta con fregadero bajoencimera, una isla, armarios con rebordes decorativos, puertas de armario blancas, encimera de mármol, salpicadero blanco, salpicadero de azulejos de piedra, electrodomésticos blancos, suelo de madera en tonos medios y encimeras turquesas

Treve Johnson Photography
Diseño de cocinas en U de estilo americano de tamaño medio cerrado con fregadero bajoencimera, armarios estilo shaker, puertas de armario de madera oscura, encimera de granito, salpicadero verde, salpicadero de azulejos de piedra, electrodomésticos de acero inoxidable, suelo de madera clara y una isla
Diseño de cocinas en U de estilo americano de tamaño medio cerrado con fregadero bajoencimera, armarios estilo shaker, puertas de armario de madera oscura, encimera de granito, salpicadero verde, salpicadero de azulejos de piedra, electrodomésticos de acero inoxidable, suelo de madera clara y una isla
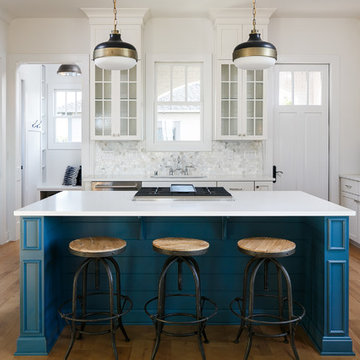
Ejemplo de cocina de estilo americano de tamaño medio con fregadero de un seno, armarios estilo shaker, puertas de armario blancas, encimera de cuarzo compacto, salpicadero blanco, salpicadero de azulejos de piedra, electrodomésticos de acero inoxidable, suelo de madera clara y una isla

Foto de cocinas en U contemporáneo abierto con fregadero sobremueble, armarios estilo shaker, puertas de armario blancas, encimera de mármol, salpicadero blanco, salpicadero de azulejos de piedra, suelo de madera en tonos medios y una isla

This colorful kitchen is a take on modern farmhouse design. The red stools add just the right pop of color against the charcoal, white and light gray color scheme. The frosted glass cabinets add an airy quality while keeping the overall look clutter-free. The simple white pendants add just the right light to the kitchen island where the family gathers. The butcher block countertop adds warmth to the overall look and feel.
Photo taken by: Michael Partenio

This sophisticated kitchen uses multiple finishes on the cabinetry and countertops to put emphasis on focal points and combine textures. This butler pantry offers plenty of storage and is a great transitional space for staging meals.

Applied molding Door and drawer cabinets, Mullion glass door, Cream with a black glaze cabinets, Black island, Beaded inset cabinets
Imagen de cocina mediterránea extra grande con fregadero de doble seno, encimera de mármol, salpicadero beige, salpicadero de azulejos de piedra, electrodomésticos de acero inoxidable, suelo de madera en tonos medios, una isla y armarios con rebordes decorativos
Imagen de cocina mediterránea extra grande con fregadero de doble seno, encimera de mármol, salpicadero beige, salpicadero de azulejos de piedra, electrodomésticos de acero inoxidable, suelo de madera en tonos medios, una isla y armarios con rebordes decorativos

Diseño de cocina contemporánea de tamaño medio sin isla con fregadero bajoencimera, armarios estilo shaker, puertas de armario de madera oscura, encimera de cuarcita, salpicadero negro, salpicadero de azulejos de piedra, electrodomésticos de acero inoxidable, suelo de madera en tonos medios y suelo marrón
92.936 ideas para cocinas con salpicadero de azulejos de piedra y salpicadero de piedra caliza
6