3.666 ideas para cocinas con puertas de armario beige y salpicadero de azulejos de piedra
Filtrar por
Presupuesto
Ordenar por:Popular hoy
1 - 20 de 3666 fotos
Artículo 1 de 3

This kitchen features Venetian Gold Granite Counter tops, White Linen glazed custom cabinetry on the parameter and Gunstock stain on the island, the vent hood and around the stove. The Flooring is American Walnut in varying sizes. There is a natural stacked stone on as the backsplash under the hood with a travertine subway tile acting as the backsplash under the cabinetry. Two tones of wall paint were used in the kitchen. Oyster bar is found as well as Morning Fog.

Breakfast Nook, Compact/Duel Function
Diseño de cocinas en L escandinava pequeña con fregadero de un seno, armarios estilo shaker, puertas de armario beige, encimera de cuarzo compacto, salpicadero blanco, salpicadero de azulejos de piedra, electrodomésticos negros, suelo laminado, una isla, suelo beige y encimeras blancas
Diseño de cocinas en L escandinava pequeña con fregadero de un seno, armarios estilo shaker, puertas de armario beige, encimera de cuarzo compacto, salpicadero blanco, salpicadero de azulejos de piedra, electrodomésticos negros, suelo laminado, una isla, suelo beige y encimeras blancas

This colorful kitchen is a take on modern farmhouse design. The red stools add just the right pop of color against the charcoal, white and light gray color scheme. The frosted glass cabinets add an airy quality while keeping the overall look clutter-free. The simple white pendants add just the right light to the kitchen island where the family gathers. The butcher block countertop adds warmth to the overall look and feel.
Photo taken by: Michael Partenio
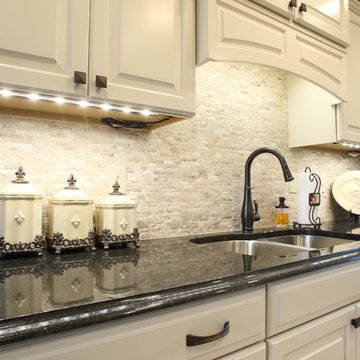
Oil rubbed bronze Kohler Cruette faucet with a tumbled Picasso travertine backsplash
Diseño de cocina tradicional pequeña con fregadero de doble seno, armarios con paneles empotrados, puertas de armario beige, encimera de granito, salpicadero verde y salpicadero de azulejos de piedra
Diseño de cocina tradicional pequeña con fregadero de doble seno, armarios con paneles empotrados, puertas de armario beige, encimera de granito, salpicadero verde y salpicadero de azulejos de piedra

• A busy family wanted to rejuvenate their entire first floor. As their family was growing, their spaces were getting more cramped and finding comfortable, usable space was no easy task. The goal of their remodel was to create a warm and inviting kitchen and family room, great room-like space that worked with the rest of the home’s floor plan.
The focal point of the new kitchen is a large center island around which the family can gather to prepare meals. Exotic granite countertops and furniture quality light-colored cabinets provide a warm, inviting feel. Commercial-grade stainless steel appliances make this gourmet kitchen a great place to prepare large meals.
A wide plank hardwood floor continues from the kitchen to the family room and beyond, tying the spaces together. The focal point of the family room is a beautiful stone fireplace hearth surrounded by built-in bookcases. Stunning craftsmanship created this beautiful wall of cabinetry which houses the home’s entertainment system. French doors lead out to the home’s deck and also let a lot of natural light into the space.
From its beautiful, functional kitchen to its elegant, comfortable family room, this renovation achieved the homeowners’ goals. Now the entire family has a great space to gather and spend quality time.

Denash Photography, Designed by Jenny Rausch C.K.D. Breakfast bar on a center island. Shaded chandelier. Bar sink. Arched window over sink. Gray and beige cabinetry. Range and stainless steel refrigerator.
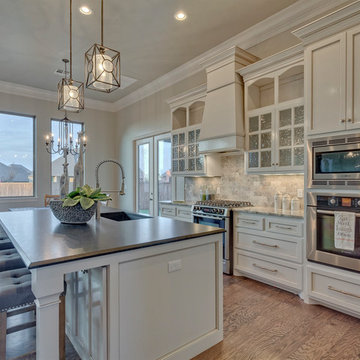
Ejemplo de cocina comedor clásica con fregadero bajoencimera, armarios estilo shaker, puertas de armario beige, salpicadero beige, salpicadero de azulejos de piedra, suelo de madera en tonos medios, una isla y suelo marrón
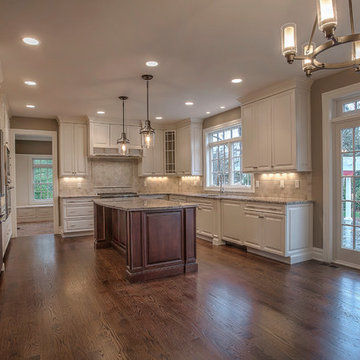
Ejemplo de cocinas en L clásica renovada extra grande abierta con fregadero bajoencimera, armarios con paneles con relieve, puertas de armario beige, encimera de granito, salpicadero beige, salpicadero de azulejos de piedra, electrodomésticos con paneles, suelo de madera oscura y una isla
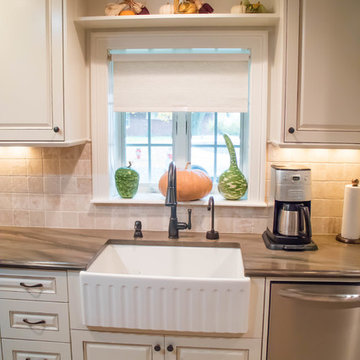
Imagen de cocinas en L campestre pequeña cerrada sin isla con fregadero sobremueble, armarios con paneles con relieve, puertas de armario beige, encimera de cuarcita, salpicadero beige, salpicadero de azulejos de piedra, electrodomésticos de acero inoxidable y suelo de baldosas de cerámica
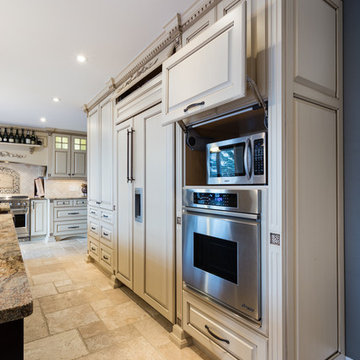
Art Turner
Diseño de cocina tradicional grande con armarios con paneles con relieve, puertas de armario beige, encimera de granito, salpicadero beige, salpicadero de azulejos de piedra, electrodomésticos con paneles y suelo de travertino
Diseño de cocina tradicional grande con armarios con paneles con relieve, puertas de armario beige, encimera de granito, salpicadero beige, salpicadero de azulejos de piedra, electrodomésticos con paneles y suelo de travertino

This beautiful custom cabinetry hutch, was designed with glass doors, glass shelves, bun feet and warm wood top to make it look and feel like a piece of furniture. It connects to the nearby kitchen and bar visually, but also stands on its own. Glass doors mimic the custom leaded glass doors on an adjacent bar, and reflect the lake beyond the adjacent window. In addition, the painted finish and stained wood top coordinates with the kitchen palette without matching it too closely. Photo by MIke Kaskel
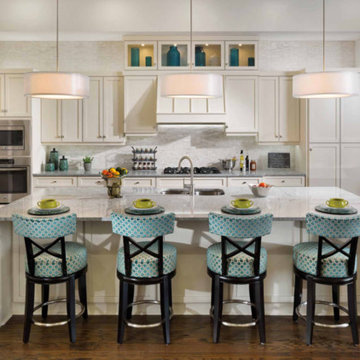
Modelo de cocina clásica renovada de tamaño medio con fregadero bajoencimera, armarios estilo shaker, puertas de armario beige, electrodomésticos de acero inoxidable, suelo de madera oscura, una isla, encimera de mármol, salpicadero verde, salpicadero de azulejos de piedra y suelo marrón
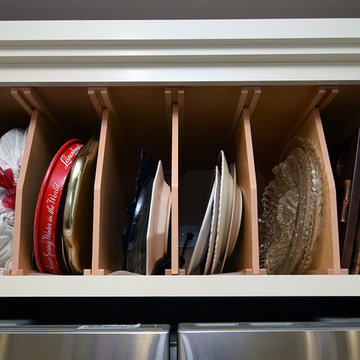
Ejemplo de cocinas en L tradicional renovada de tamaño medio con despensa, fregadero sobremueble, armarios estilo shaker, puertas de armario beige, encimera de cuarzo compacto, salpicadero multicolor, salpicadero de azulejos de piedra, electrodomésticos de acero inoxidable, suelo de madera en tonos medios y una isla

Conceptually the Clark Street remodel began with an idea of creating a new entry. The existing home foyer was non-existent and cramped with the back of the stair abutting the front door. By defining an exterior point of entry and creating a radius interior stair, the home instantly opens up and becomes more inviting. From there, further connections to the exterior were made through large sliding doors and a redesigned exterior deck. Taking advantage of the cool coastal climate, this connection to the exterior is natural and seamless
Photos by Zack Benson

View of kitchen though to wine room from breakfast
Ejemplo de cocinas en L tradicional extra grande abierta con fregadero de doble seno, armarios con paneles con relieve, puertas de armario beige, encimera de granito, salpicadero beige, salpicadero de azulejos de piedra, electrodomésticos de colores, suelo de madera clara y dos o más islas
Ejemplo de cocinas en L tradicional extra grande abierta con fregadero de doble seno, armarios con paneles con relieve, puertas de armario beige, encimera de granito, salpicadero beige, salpicadero de azulejos de piedra, electrodomésticos de colores, suelo de madera clara y dos o más islas
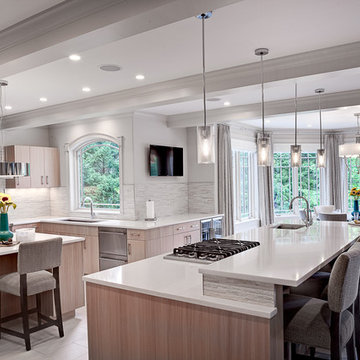
The challenge with this project was to transform a very traditional house into something more modern and suited to the lifestyle of a young couple just starting a new family. We achieved this by lightening the overall color palette with soft grays and neutrals. Then we replaced the traditional dark colored wood and tile flooring with lighter wide plank hardwood and stone floors. Next we redesigned the kitchen into a more workable open plan and used top of the line professional level appliances and light pigmented oil stained oak cabinetry. Finally we painted the heavily carved stained wood moldings and library and den cabinetry with a fresh coat of soft pale light reflecting gloss paint.
Photographer: James Koch
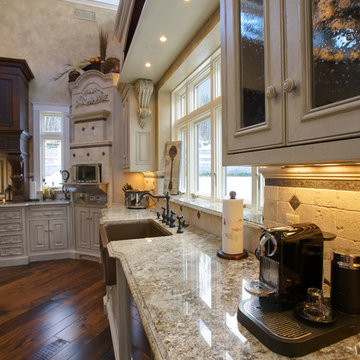
Modelo de cocina mediterránea con fregadero sobremueble, puertas de armario beige, encimera de granito, salpicadero beige, salpicadero de azulejos de piedra y electrodomésticos de acero inoxidable
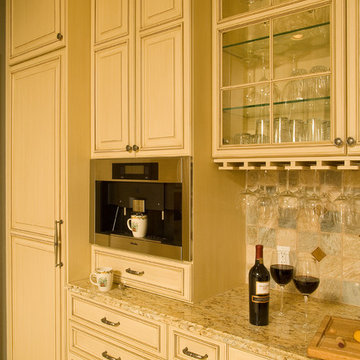
Ejemplo de cocina tradicional grande con armarios con paneles con relieve, puertas de armario beige, encimera de granito, salpicadero multicolor, salpicadero de azulejos de piedra, electrodomésticos de acero inoxidable y suelo de baldosas de porcelana
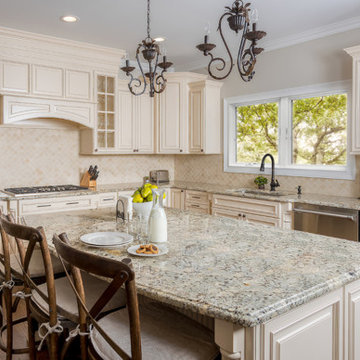
Imagen de cocinas en L clásica renovada grande con fregadero bajoencimera, armarios con paneles con relieve, puertas de armario beige, encimera de granito, salpicadero beige, salpicadero de azulejos de piedra, electrodomésticos de acero inoxidable, suelo de madera oscura, una isla, suelo marrón y encimeras multicolor
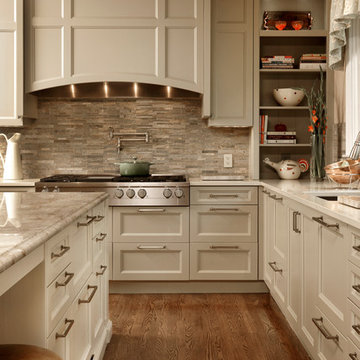
Rockville, Maryland Transitional Kitchen Design
#PaulBentham4JenniferGilmer
http://www.gilmerkitchens.com/
Photography by Bob Narod
3.666 ideas para cocinas con puertas de armario beige y salpicadero de azulejos de piedra
1