446 ideas para cocinas con salpicadero de azulejos de cemento y suelo vinílico
Filtrar por
Presupuesto
Ordenar por:Popular hoy
41 - 60 de 446 fotos
Artículo 1 de 3
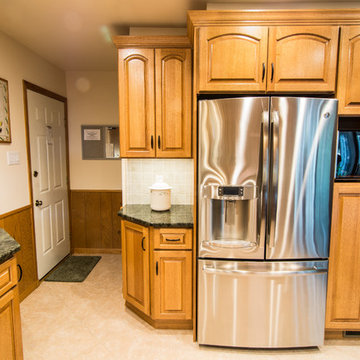
Foto de cocinas en U tradicional de tamaño medio cerrado sin isla con fregadero de un seno, armarios con paneles con relieve, puertas de armario de madera oscura, encimera de granito, salpicadero beige, salpicadero de azulejos de cemento, electrodomésticos de acero inoxidable, suelo vinílico y suelo beige
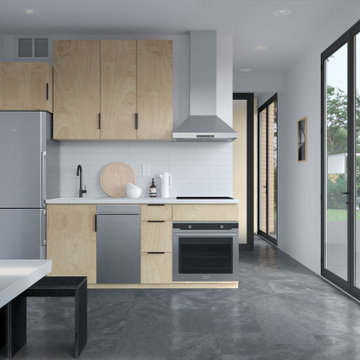
Imagen de cocina comedor lineal y abovedada moderna sin isla con fregadero bajoencimera, armarios con paneles lisos, puertas de armario de madera clara, encimera de cuarzo compacto, salpicadero blanco, salpicadero de azulejos de cemento, electrodomésticos de acero inoxidable, suelo vinílico, suelo gris y encimeras blancas
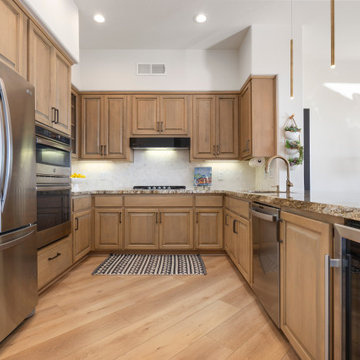
Inspired by sandy shorelines on the California coast, this beachy blonde vinyl floor brings just the right amount of variation to each room. With the Modin Collection, we have raised the bar on luxury vinyl plank. The result is a new standard in resilient flooring. Modin offers true embossed in register texture, a low sheen level, a rigid SPC core, an industry-leading wear layer, and so much more.
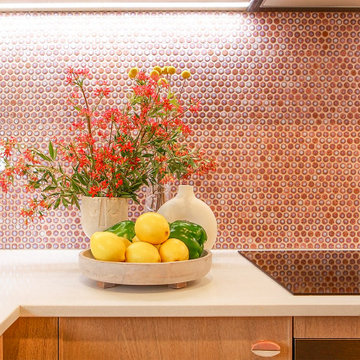
Imagen de cocinas en U contemporáneo pequeño sin isla con fregadero encastrado, puertas de armario de madera clara, encimera de cuarzo compacto, salpicadero rosa, salpicadero de azulejos de cemento, electrodomésticos de acero inoxidable, suelo vinílico, suelo rosa y encimeras blancas
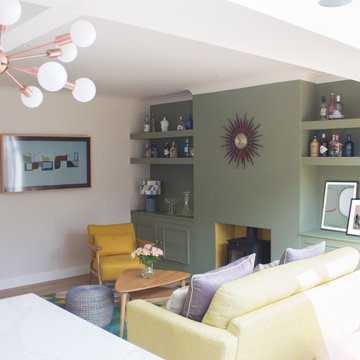
A kitchen extension gives the family an open plan kitchen/dining/living space, in addition to their living room. The use of colour and repeating geometric patterns adds cosiness and warmth.
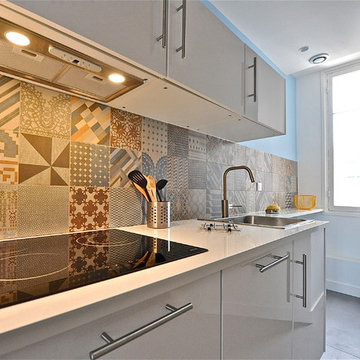
Diseño de cocina moderna de tamaño medio abierta sin isla con fregadero bajoencimera, armarios con rebordes decorativos, puertas de armario blancas, encimera de laminado, salpicadero multicolor, salpicadero de azulejos de cemento, electrodomésticos con paneles, suelo vinílico, suelo gris y encimeras blancas
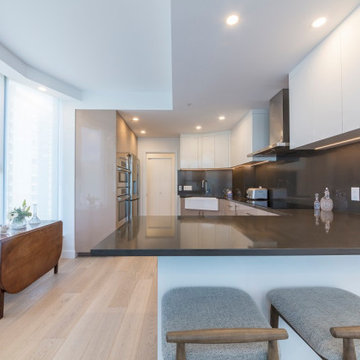
Imagen de cocinas en L abierta con armarios con paneles lisos, puertas de armario blancas, encimera de granito, salpicadero negro, salpicadero de azulejos de cemento, electrodomésticos de acero inoxidable, suelo vinílico, suelo marrón y encimeras negras
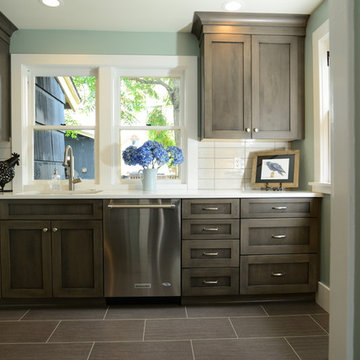
Designed by: Leslie J Jensen, CMKBD and J. Hobson Photography
Ejemplo de cocina clásica renovada de tamaño medio sin isla con despensa, fregadero bajoencimera, armarios estilo shaker, puertas de armario blancas, encimera de cuarzo compacto, salpicadero blanco, salpicadero de azulejos de cemento, electrodomésticos de acero inoxidable y suelo vinílico
Ejemplo de cocina clásica renovada de tamaño medio sin isla con despensa, fregadero bajoencimera, armarios estilo shaker, puertas de armario blancas, encimera de cuarzo compacto, salpicadero blanco, salpicadero de azulejos de cemento, electrodomésticos de acero inoxidable y suelo vinílico
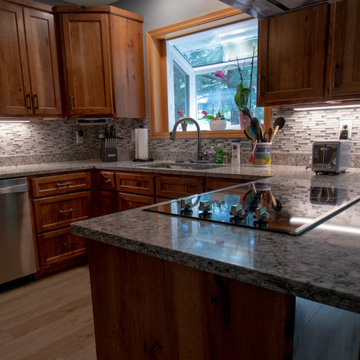
Modelo de cocina comedor moderna de tamaño medio con fregadero integrado, puertas de armario de madera oscura, encimera de granito, salpicadero verde, salpicadero de azulejos de cemento, electrodomésticos de acero inoxidable, suelo vinílico, suelo marrón y encimeras grises
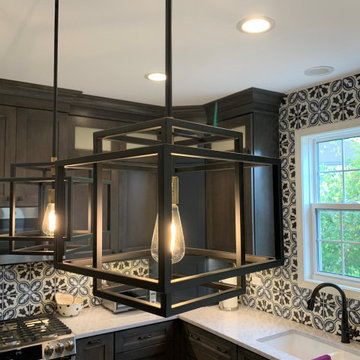
Pro photos coming soon!
This family-centric kitchen was tired and needed an update. Splashes of blue on the island, corner appliance garage and backsplash tile keep it interesting.
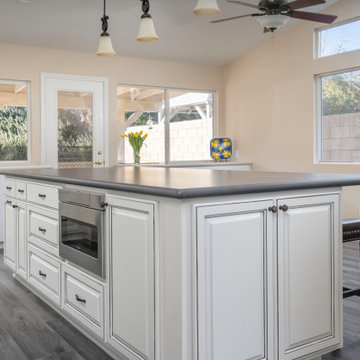
By removing walls around the kitchen, at the island and between rooms, this kitchen and surrounding rooms beautifully function for baking, living and entertaining.
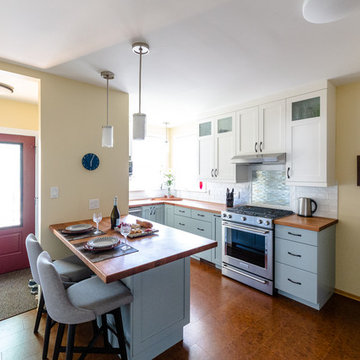
Grey lower cabinets done in both flat panel and recess panel doors add lot of interest. The white upper cabinets in recess panel doors are classic with a twist with of glass in the upper portion.
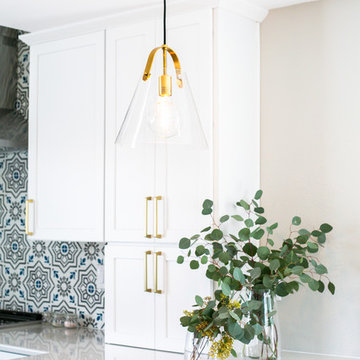
This kitchen took a tired, 80’s builder kitchen and revamped it into a personalized gathering space for our wonderful client. The existing space was split up by the dated configuration of eat-in kitchen table area to one side and cramped workspace on the other. It didn’t just under-serve our client’s needs; it flat out discouraged them from using the space. Our client desired an open kitchen with a central gathering space where family and friends could connect. To open things up, we removed the half wall separating the kitchen from the dining room and the wall that blocked sight lines to the family room and created a narrow hallway to the kitchen. The old oak cabinets weren't maximizing storage and were dated and dark. We used Waypoint Living Spaces cabinets in linen white to brighten up the room. On the east wall, we created a hutch-like stack that features an appliance garage that keeps often used countertop appliance on hand but out of sight. The hutch also acts as a transition from the cooking zone to the coffee and wine area. We eliminated the north window that looked onto the entry walkway and activated this wall as storage with refrigerator enclosure and pantry. We opted to leave the east window as-is and incorporated it into the new kitchen layout by creating a window well for growing plants and herbs. The countertops are Pental Quartz in Carrara. The sleek cabinet hardware is from our friends at Amerock in a gorgeous satin champagne bronze. One of the most striking features in the space is the pattern encaustic tile from Tile Shop. The pop of blue in the backsplash adds personality and contrast to the champagne accents. The reclaimed wood cladding surrounding the large east-facing window introduces a quintessential Colorado vibe, and the natural texture balances the crisp white cabinetry and geometric patterned tile. Minimalist modern lighting fixtures from Mitzi by Hudson Valley Lighting provide task lighting over the sink and at the wine/ coffee station. The visual lightness of the sink pendants maintains the openness and visual connection between the kitchen and dining room. Together the elements make for a sophisticated yet casual vibe-- a comfortable chic kitchen. We love the way this space turned out and are so happy that our clients now have such a bright and welcoming gathering space as the heart of their home!
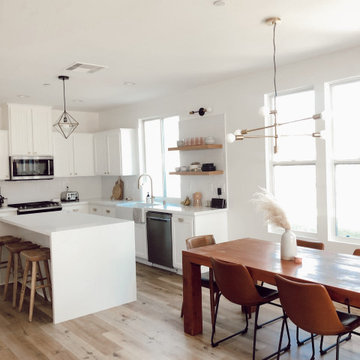
Modern and chic kitchen and dining room design. Luxury vinyl plank flooring in the color Natural Elm by CALI.
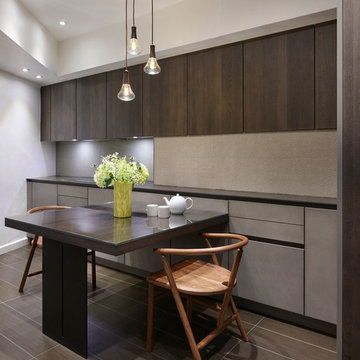
Our renovated showroom now features the latest finishes from Leicht and Ceralsio. Featured here are wood veneered doors, stone doors, porcelain worktops, Spekva solid wood table and Amtico flooring. This kitchen design is at the forefront of modern design being linear and symmetrical.
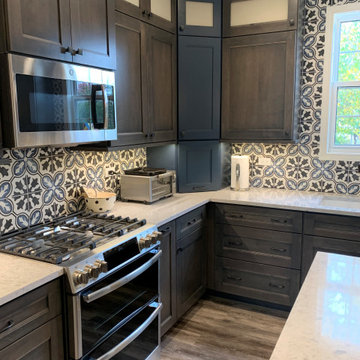
Pro photos coming soon!
This family-centric kitchen was tired and needed an update. Splashes of blue on the island, corner appliance garage and backsplash tile keep it interesting.
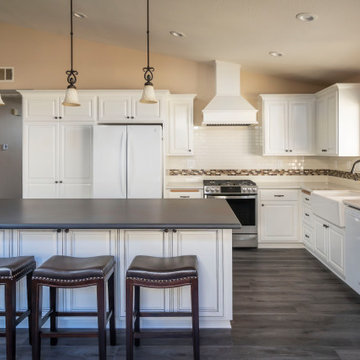
By removing walls around the kitchen, at the island and between rooms, this kitchen and surrounding rooms beautifully function for baking, living and entertaining.
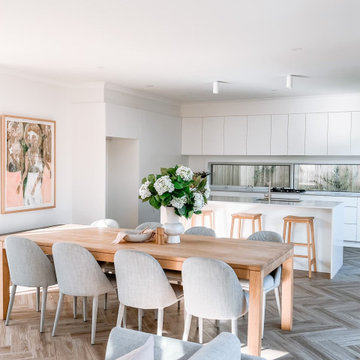
Imagen de cocina lineal marinera de tamaño medio abierta con fregadero integrado, puertas de armario blancas, encimera de cuarzo compacto, salpicadero blanco, salpicadero de azulejos de cemento, electrodomésticos de acero inoxidable, suelo vinílico, una isla, suelo marrón y encimeras grises
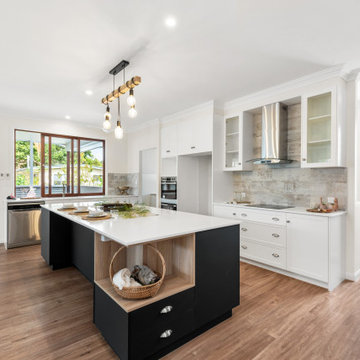
A large contemporary kitchen with a custom-designed 3000mm (L) x 1200mm (W) island bench from mystoryco. Island has Nikpol Indigo Blue laminate cabinetry with oak veneer highlights.
Beautiful shaker cabinet fronts in 2pac painted finish.
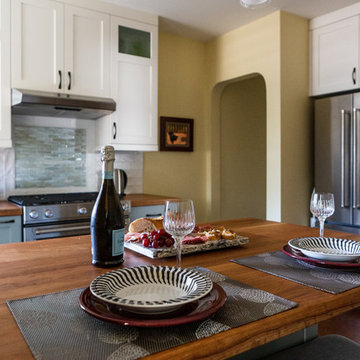
The combination of natural light brightens the space and make the countertops and cabinetry shine.
Imagen de cocinas en L campestre pequeña cerrada con fregadero bajoencimera, armarios con paneles empotrados, puertas de armario grises, encimera de madera, salpicadero blanco, salpicadero de azulejos de cemento, electrodomésticos de acero inoxidable, suelo vinílico, península, suelo marrón y encimeras marrones
Imagen de cocinas en L campestre pequeña cerrada con fregadero bajoencimera, armarios con paneles empotrados, puertas de armario grises, encimera de madera, salpicadero blanco, salpicadero de azulejos de cemento, electrodomésticos de acero inoxidable, suelo vinílico, península, suelo marrón y encimeras marrones
446 ideas para cocinas con salpicadero de azulejos de cemento y suelo vinílico
3