1.793 ideas para cocinas con salpicadero con mosaicos de azulejos y todos los diseños de techos
Filtrar por
Presupuesto
Ordenar por:Popular hoy
181 - 200 de 1793 fotos
Artículo 1 de 3
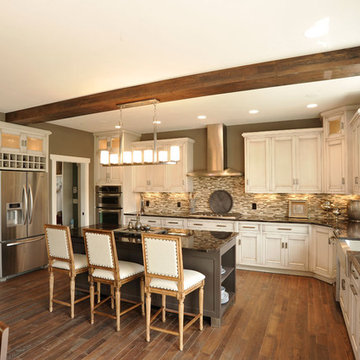
Modelo de cocina clásica con electrodomésticos de acero inoxidable, barras de cocina, fregadero sobremueble, armarios con rebordes decorativos, puertas de armario con efecto envejecido, salpicadero marrón, salpicadero con mosaicos de azulejos, suelo de madera oscura, una isla, encimeras multicolor y vigas vistas

Using white cabinets and wall paint makes this kitchen look larger than it is for a nice crisp look.
Foto de cocina pequeña cerrada sin isla con fregadero sobremueble, armarios estilo shaker, puertas de armario blancas, encimera de cuarzo compacto, salpicadero naranja, salpicadero con mosaicos de azulejos, electrodomésticos de acero inoxidable, suelo de linóleo, suelo azul, encimeras blancas y bandeja
Foto de cocina pequeña cerrada sin isla con fregadero sobremueble, armarios estilo shaker, puertas de armario blancas, encimera de cuarzo compacto, salpicadero naranja, salpicadero con mosaicos de azulejos, electrodomésticos de acero inoxidable, suelo de linóleo, suelo azul, encimeras blancas y bandeja
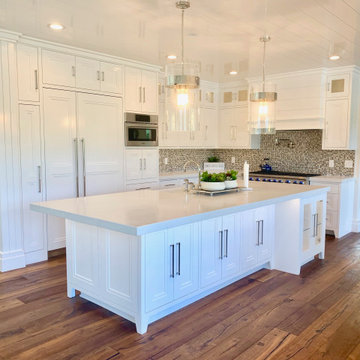
White kitchen at luxury Lake Arrowhead lakefront home. Featuring glass display cabinets, white cabinets, colorful backsplash, commercial Viking oven.
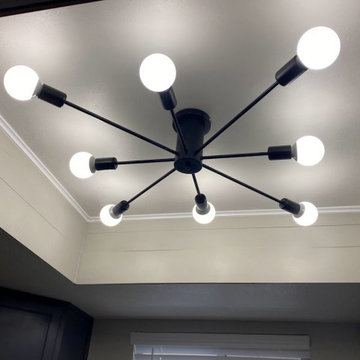
Shiplap was added to the tray ceiling and painted to match the walls for an additional design detail and to give the light fixture a more complete and finished surrounding.
Design consultation and advising for DIY/Budget Renovation.
Owner purchased this condo with a very cramped and dated kitchen and light fixtures, and early 2000s-era café paint colors.
Owner did a lot of the work himself or with friends to keep the budget down.
HDC advised on design details and paint colors, chose light fixtures (ceiling lights for kitchen and dining and arch floor lamp in living room). HDC also assisted with creating a new kitchen floor plan, which involved removing one wall, replacing existing tile and modifying flooring transition location, replacing all cabinetry except for the tall pantry cabinet, choosing cabinet paint, installing modern cabinet hardware, replacing laminate counters with a budget white quartz prefab counter, replacing appliances, sink, and faucet, and installing a low-cost peel & stick backsplash.
Due to budget constraints, we could not remove the entire wall between the kitchen and dining space to make the wall completely flush from the kitchen to dining area transition, but decided to relocate the refrigerator to that wall nonetheless, in order to improve sightlines and improve traffic flow and function for refrigerator access. We created a coffee/drinks bar where the original fridge was located. The owner decided to keep the existing water line that had serviced the ice maker in the fridge where it was previously located (and cap it temporarily). He plans to plumb it in the future to support a filtered drinking water line and auto-filling coffee maker to finish out the drink center.
Ultimately, we couldn't stretch the budget for a perfect layout, but we were still able to improve the function and open up the flow of this hub of the condo for better entertaining and more convenient homeowner use of the space.
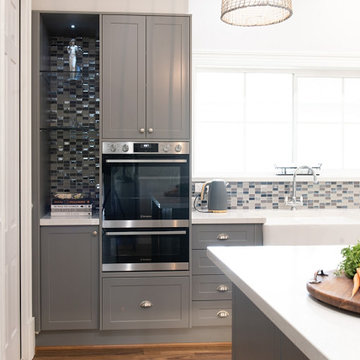
Storage and function in this traditional kitchen creating perfect spaces to easily reach your favourite receipe.
Foto de cocina tradicional extra grande con despensa, fregadero sobremueble, armarios con paneles empotrados, puertas de armario grises, encimera de acrílico, salpicadero verde, salpicadero con mosaicos de azulejos, electrodomésticos de acero inoxidable, suelo de madera en tonos medios, una isla, encimeras blancas y bandeja
Foto de cocina tradicional extra grande con despensa, fregadero sobremueble, armarios con paneles empotrados, puertas de armario grises, encimera de acrílico, salpicadero verde, salpicadero con mosaicos de azulejos, electrodomésticos de acero inoxidable, suelo de madera en tonos medios, una isla, encimeras blancas y bandeja

The French Chateau kitchen features double islands, a brick ceiling, farm sink, wood floors, and pendant lighting. The white cabinets and marble countertops add to the French design. A brick tray ceiling adds architectural interest. The kitchen opens up to the Great Room and to the Dining Room.

This Kitchen was relocated from the middle of the home to the north end. Four steel trusses were installed as load-bearing walls and beams had to be removed to accommodate for the floorplan changes.
There is now an open Kitchen/Butlers/Dining/Living upstairs that is drenched in natural light with the most undisturbed view this location has to offer.
A warm and inviting space with oversized windows, gorgeous joinery, a curved micro cement island benchtop with timber cladding, gold tapwear and layered lighting throughout to really enhance this beautiful space.
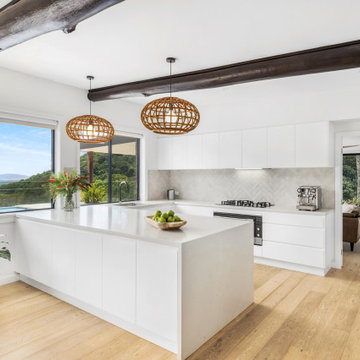
Imagen de cocinas en U actual de tamaño medio abierto con fregadero de un seno, armarios con paneles lisos, puertas de armario blancas, encimera de cuarzo compacto, salpicadero verde, salpicadero con mosaicos de azulejos, electrodomésticos de acero inoxidable, suelo de madera clara, península, suelo marrón, encimeras grises y vigas vistas
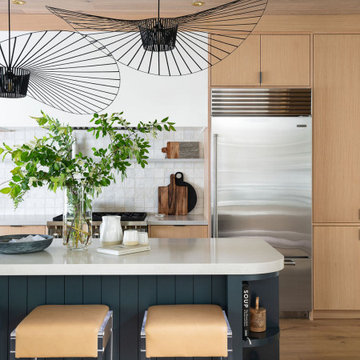
This dreamy kitchen space combines rift-cut white oak, white coated metal and rich navy-blue to create a modern and earthy ambience. Statement light pendants create an interesting focal point above the island with curved ends and open display shelving.
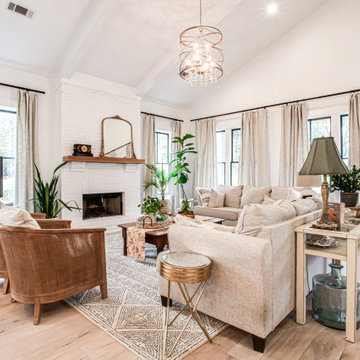
Imagen de cocinas en U abovedado de estilo de casa de campo grande abierto con fregadero sobremueble, armarios estilo shaker, puertas de armario blancas, encimera de cuarzo compacto, salpicadero blanco, salpicadero con mosaicos de azulejos, electrodomésticos de acero inoxidable, suelo de madera clara, una isla, suelo beige y encimeras grises

Ejemplo de cocina comedor clásica renovada extra grande con fregadero encastrado, armarios estilo shaker, puertas de armario blancas, encimera de cuarzo compacto, salpicadero verde, salpicadero con mosaicos de azulejos, electrodomésticos negros, suelo de madera clara, una isla, encimeras blancas y madera

Dining Chairs by Coastal Living Sorrento
Styling by Rhiannon Orr & Mel Hasic
Laminex Doors & Drawers in "Super White"
Display Shelves in Laminex "American Walnut Veneer Random cut Mismatched
Benchtop - Caesarstone Staturio Maximus'
Splashback - Urban Edge - "Brique" in Green
Floor Tiles - Urban Edge - Xtreme Concrete

Italian farmhouse custom kitchen complete with hand carved wood details, flush marble island and quartz counter surfaces, faux finish cabinetry, clay ceiling and wall details, wolf, subzero and Miele appliances and custom light fixtures.
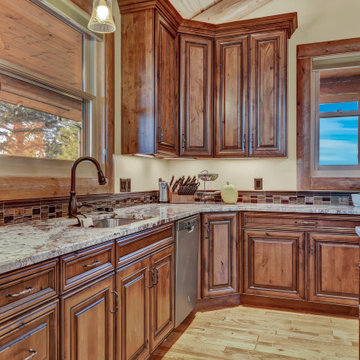
Diseño de cocina rústica grande con fregadero de un seno, armarios con paneles con relieve, puertas de armario de madera en tonos medios, encimera de granito, salpicadero multicolor, salpicadero con mosaicos de azulejos, electrodomésticos de acero inoxidable, suelo de madera clara, una isla, suelo marrón, encimeras multicolor y madera
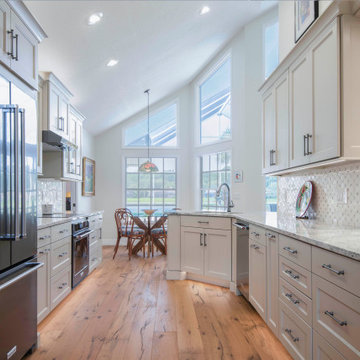
Foto de cocina comedor abovedada tradicional renovada de tamaño medio con encimera de cuarzo compacto, península, encimeras grises, armarios con paneles empotrados, puertas de armario grises, salpicadero blanco, salpicadero con mosaicos de azulejos, electrodomésticos de acero inoxidable, suelo de madera en tonos medios y suelo marrón
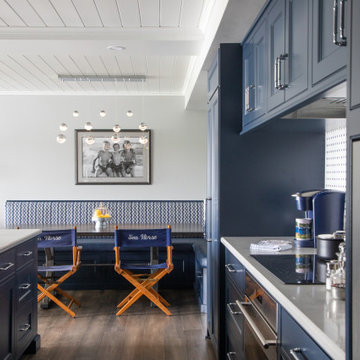
We opened this condo up and took advantage of all the storage we could get. We staying within a neutral pallet, but used navy as our base color. This is a perfect reflection off the lake.
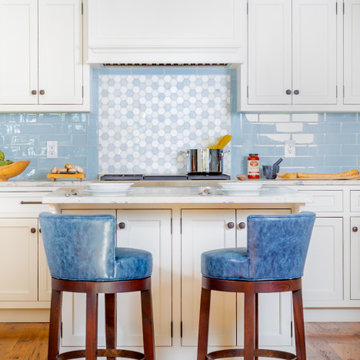
Diseño de cocina costera de tamaño medio con puertas de armario blancas, encimera de mármol, salpicadero azul, salpicadero con mosaicos de azulejos, suelo de madera en tonos medios, una isla, suelo marrón, encimeras blancas y machihembrado

Granite countertops, wood floor, flat front cabinets (SW Iron Ore), marble and brass hexagonal tile backsplash. Galley butler's pantry includes a wet bar.
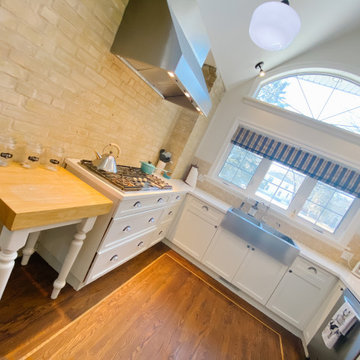
This kitchen did not have any flow prior to this update. The client wanted a white farmhouse kitchen with a teal feature island.
Diseño de cocina abovedada de estilo de casa de campo grande con fregadero sobremueble, armarios estilo shaker, puertas de armario blancas, encimera de granito, salpicadero beige, salpicadero con mosaicos de azulejos, electrodomésticos de acero inoxidable, suelo de madera oscura, una isla, suelo marrón y encimeras multicolor
Diseño de cocina abovedada de estilo de casa de campo grande con fregadero sobremueble, armarios estilo shaker, puertas de armario blancas, encimera de granito, salpicadero beige, salpicadero con mosaicos de azulejos, electrodomésticos de acero inoxidable, suelo de madera oscura, una isla, suelo marrón y encimeras multicolor
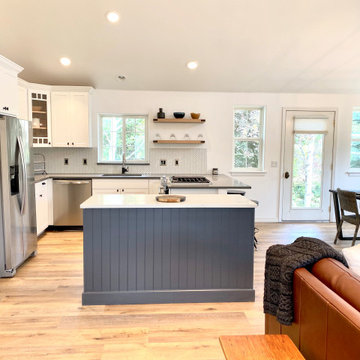
Ejemplo de cocinas en U abovedado campestre de tamaño medio abierto con fregadero bajoencimera, armarios estilo shaker, puertas de armario blancas, encimera de cuarzo compacto, salpicadero blanco, salpicadero con mosaicos de azulejos, electrodomésticos de acero inoxidable, suelo de madera en tonos medios, una isla y encimeras grises
1.793 ideas para cocinas con salpicadero con mosaicos de azulejos y todos los diseños de techos
10