Cocinas
Filtrar por
Presupuesto
Ordenar por:Popular hoy
1 - 20 de 337 fotos
Artículo 1 de 3

The existing buffet cabinet at left is graced with a new Oregon black walnut slab. At right, a cantilevered portion of the new stainless steel countertop provides a workplace spot--for a helper or for reading a cookbook.

The kitchen is highlighted by a blue glass back splash.
Modelo de cocina comedor moderna de tamaño medio con salpicadero de vidrio templado, salpicadero azul, armarios con paneles lisos, puertas de armario de madera en tonos medios, encimera de acero inoxidable, electrodomésticos de acero inoxidable, suelo de madera en tonos medios y una isla
Modelo de cocina comedor moderna de tamaño medio con salpicadero de vidrio templado, salpicadero azul, armarios con paneles lisos, puertas de armario de madera en tonos medios, encimera de acero inoxidable, electrodomésticos de acero inoxidable, suelo de madera en tonos medios y una isla

Foto de cocina minimalista con fregadero integrado, armarios con paneles lisos, puertas de armario de madera clara, encimera de acero inoxidable, salpicadero azul, salpicadero de vidrio templado, electrodomésticos de acero inoxidable, suelo de madera en tonos medios, una isla, suelo marrón y encimeras grises

Completely gutted from floor to ceiling, a vintage Park Avenue apartment gains modern attitude thanks to its newly-opened floor plan and sleek furnishings – all designed to showcase an exemplary collection of contemporary art.
Photos by Peter Margonelli
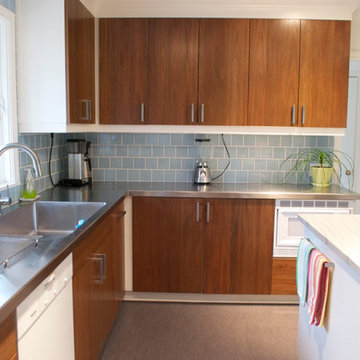
Ejemplo de cocina actual con fregadero integrado, armarios con paneles lisos, puertas de armario de madera oscura, encimera de acero inoxidable, salpicadero azul y electrodomésticos blancos
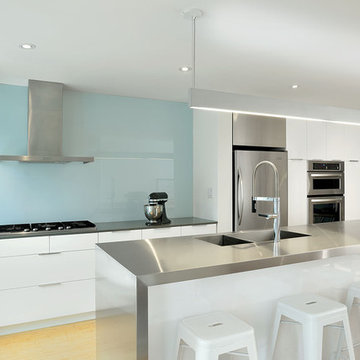
Arnal Photography
Imagen de cocina actual con fregadero integrado, armarios con paneles lisos, puertas de armario blancas, encimera de acero inoxidable, salpicadero azul, salpicadero de vidrio templado y electrodomésticos de acero inoxidable
Imagen de cocina actual con fregadero integrado, armarios con paneles lisos, puertas de armario blancas, encimera de acero inoxidable, salpicadero azul, salpicadero de vidrio templado y electrodomésticos de acero inoxidable
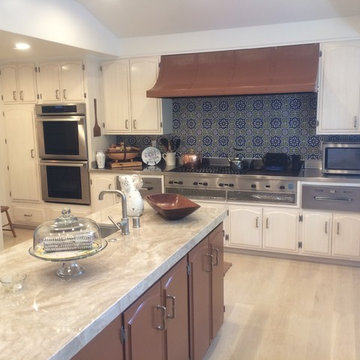
This beautiful 1930's Rolling Hills Estates ranch house was in dire need of a kitchen remodel with a drop ceiling and navy blue floors. We completely gutted the room adding almost three feet of height to the space. We were also able to save the original tile and cabinets. Giving them a fresh coat of paint and medium stain wash to add color and depth to wood.
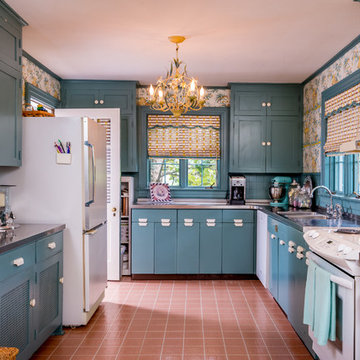
Foto de cocinas en U ecléctico cerrado sin isla con fregadero integrado, armarios estilo shaker, puertas de armario azules, encimera de acero inoxidable, salpicadero azul, salpicadero de azulejos de cerámica, electrodomésticos blancos y suelo de baldosas de terracota
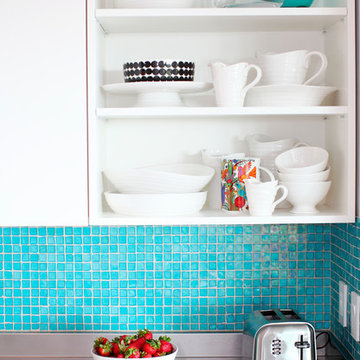
janis nicolay
Imagen de cocinas en U minimalista de tamaño medio cerrado con fregadero bajoencimera, armarios con paneles lisos, puertas de armario blancas, encimera de acero inoxidable, salpicadero azul, salpicadero de azulejos de vidrio, electrodomésticos con paneles, suelo de cemento y una isla
Imagen de cocinas en U minimalista de tamaño medio cerrado con fregadero bajoencimera, armarios con paneles lisos, puertas de armario blancas, encimera de acero inoxidable, salpicadero azul, salpicadero de azulejos de vidrio, electrodomésticos con paneles, suelo de cemento y una isla

The new owners of a huge Mt. Airy estate were looking to renovate the kitchen in their perfectly preserved and maintained home. We gutted the 1990's kitchen and adjoining breakfast room (except for a custom-built hutch) and set about to create a new kitchen made to look as if it was a mixture of original pieces from when the mansion was built combined with elements added over the intervening years.
The classic white cabinetry with 54" uppers and stainless worktops, quarter-sawn oak built-ins and a massive island "table" with a huge slab of schist stone countertop all add to the functional and timeless feel.
We chose a blended quarry tile which provides a rich, warm base in the sun-drenched room.
The existing hutch was the perfect place to house the owner's extensive cookbook collection. We stained it a soft blue-gray which along with the red of the floor, is repeated in the hand-painted Winchester tile backsplash.
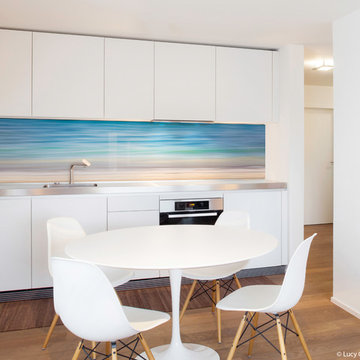
A new splashback design concentrating on simplicity and beautiful colours that creates a breathtaking illusion of tropical waters.
Printed 'image on glass' splashbacks create a visual masterpiece and WOW factor in your kitchen or bathroom.
The chosen image is direct printed the glass and the printed glass splashback is fixed with concealed fixings to the wall.
Glass is the perfect choice for a splashback - it's extremely tough, durable, scratch resistant, fireproof, easy to clean and hygienic .
Lucy G is a Auckland based landscape and fine art photographer and has hundreds images to choose from or you can get a custom design for your particular kitchen or bathroom.
Lucy can work with both NZ, Australian and International customers no problem !
Please email to enquire lucygdesign@xtra.co.nz or view her full website at www.lucygsplashbacks.co.nz
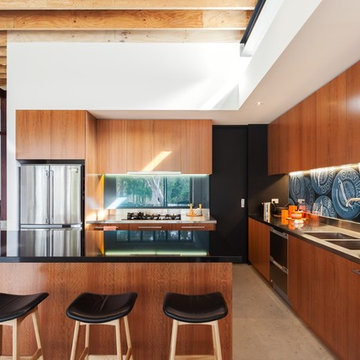
Katherine Lu
Diseño de cocinas en L actual con fregadero de doble seno, armarios con paneles lisos, puertas de armario de madera oscura, encimera de acero inoxidable, salpicadero azul, electrodomésticos de acero inoxidable y una isla
Diseño de cocinas en L actual con fregadero de doble seno, armarios con paneles lisos, puertas de armario de madera oscura, encimera de acero inoxidable, salpicadero azul, electrodomésticos de acero inoxidable y una isla
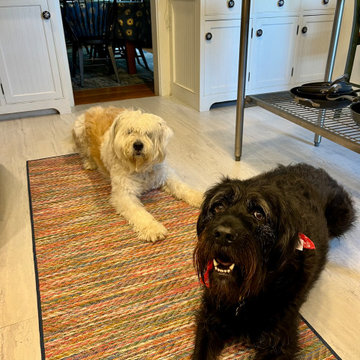
Runner Rugs in the kitchen can serve several purposes. They can add warmth and comfort to your
space, especially if you have hard flooring like tile or hardwood. Standing on a rug while cooking or doing dishes can be more comfortable for your feet and legs. Runner rugs in your kitchen can also provide protection for your floors against scratches and stains. Rugs can act as a barrier between your kitchen floors and potential sources of damage. Area rugs in your kitchen can also enhance the overall design and aesthetics of the space. Take a look at this colorful indoor outdoor runner rug we created for our client. Our client wanted a colorful 2' x 6' runner rug in between the kitchen island and sink. The runner was cut to preferred size and fabricated with a navy binding. Our client and their furry friend "Oscar" simply love the runner!
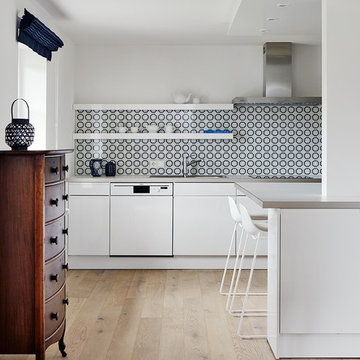
Fotos: Nina Struve; www.ninastruve.de
Foto de cocina bohemia de tamaño medio abierta sin isla con fregadero encastrado, armarios con paneles lisos, puertas de armario blancas, salpicadero azul, salpicadero de azulejos de porcelana, suelo de madera clara, electrodomésticos de acero inoxidable y encimera de acero inoxidable
Foto de cocina bohemia de tamaño medio abierta sin isla con fregadero encastrado, armarios con paneles lisos, puertas de armario blancas, salpicadero azul, salpicadero de azulejos de porcelana, suelo de madera clara, electrodomésticos de acero inoxidable y encimera de acero inoxidable

The kitchen is a mix of existing and new cabinets that were made to match. Marmoleum (a natural sheet linoleum) flooring sets the kitchen apart in the home’s open plan. It is also low maintenance and resilient underfoot. Custom stainless steel countertops match the appliances, are low maintenance and are, uhm, stainless!
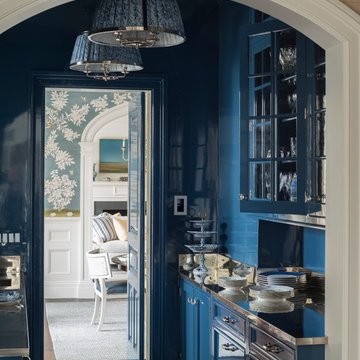
Stainless steel countertops and glass upper cabinets enhance the blue-lacquered walls and cabinetry in the bright Service Pantry.
Imagen de cocina comedor clásica grande con armarios tipo vitrina, puertas de armario azules, encimera de acero inoxidable, electrodomésticos de acero inoxidable, suelo de madera en tonos medios, suelo marrón y salpicadero azul
Imagen de cocina comedor clásica grande con armarios tipo vitrina, puertas de armario azules, encimera de acero inoxidable, electrodomésticos de acero inoxidable, suelo de madera en tonos medios, suelo marrón y salpicadero azul

The new owners of a huge Mt. Airy estate were looking to renovate the kitchen in their perfectly preserved and maintained home. We gutted the 1990's kitchen and adjoining breakfast room (except for a custom-built hutch) and set about to create a new kitchen made to look as if it was a mixture of original pieces from when the mansion was built combined with elements added over the intervening years.
The classic white cabinetry with 54" uppers and stainless worktops, quarter-sawn oak built-ins and a massive island "table" with a huge slab of schist stone countertop all add to the functional and timeless feel.
We chose a blended quarry tile which provides a rich, warm base in the sun-drenched room.
The existing hutch was the perfect place to house the owner's extensive cookbook collection. We stained it a soft blue-gray which along with the red of the floor, is repeated in the hand-painted Winchester tile backsplash.
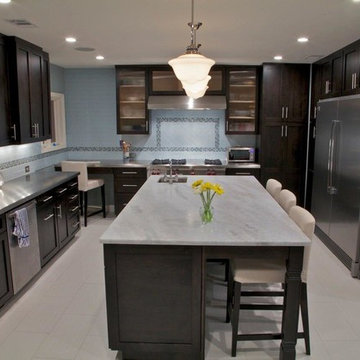
This family wanted a casual, eat-in kitchen great for entertaining, and with enough storage to hold all the stuff that was displaced by the removal of several closets.
Floor plan and cabinet design/ install by Addhouse.
Photo by Monkeyboy Productions
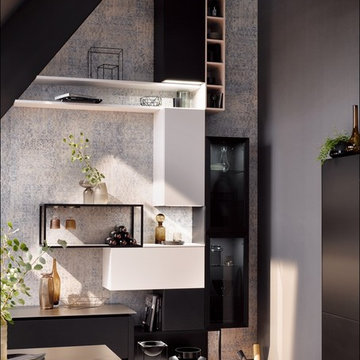
Foto de cocina minimalista de tamaño medio con fregadero de un seno, armarios con paneles lisos, puertas de armario negras, encimera de acero inoxidable, salpicadero azul, salpicadero de madera, electrodomésticos negros, suelo de madera clara, península, suelo beige y encimeras grises

Ejemplo de cocinas en L clásica renovada extra grande con fregadero bajoencimera, armarios estilo shaker, puertas de armario blancas, salpicadero azul, electrodomésticos de acero inoxidable, una isla, suelo marrón, encimeras blancas, encimera de acero inoxidable, salpicadero de azulejos tipo metro y suelo de madera en tonos medios
1