524 ideas para cocinas con puertas de armario rojas y salpicadero verde
Filtrar por
Presupuesto
Ordenar por:Popular hoy
101 - 120 de 524 fotos
Artículo 1 de 3
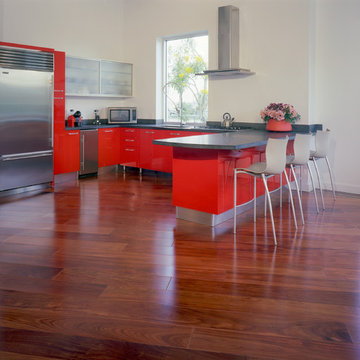
J Design Group
The Interior Design of your Kitchen is a very important part of your daily living and your home dream project.
There are many ways to bring a small or large kitchen space to one of the most pleasant and beautiful important areas in your daily life.
You can go over some of our award winner kitchen pictures and see all different projects created with most exclusive products available today.
Your friendly Interior design firm in Miami at your service.
Contemporary - Modern Interior designs.
Top Interior Design Firm in Miami – Coral Gables.
Kitchen,
Kitchens,
Bedroom,
Bedrooms,
Bed,
Queen bed,
King Bed,
Single bed,
House Interior Designer,
House Interior Designers,
Home Interior Designer,
Home Interior Designers,
Residential Interior Designer,
Residential Interior Designers,
Modern Interior Designers,
Miami Beach Designers,
Best Miami Interior Designers,
Miami Beach Interiors,
Luxurious Design in Miami,
Top designers,
Deco Miami,
Luxury interiors,
Miami modern,
Interior Designer Miami,
Contemporary Interior Designers,
Coco Plum Interior Designers,
Miami Interior Designer,
Sunny Isles Interior Designers,
Pinecrest Interior Designers,
Interior Designers Miami,
J Design Group interiors,
South Florida designers,
Best Miami Designers,
Miami interiors,
Miami décor,
Miami Beach Luxury Interiors,
Miami Interior Design,
Miami Interior Design Firms,
Beach front,
Top Interior Designers,
top décor,
Top Miami Decorators,
Miami luxury condos,
Top Miami Interior Decorators,
Top Miami Interior Designers,
Modern Designers in Miami,
modern interiors,
Modern,
Pent house design,
white interiors,
Miami, South Miami, Miami Beach, South Beach, Williams Island, Sunny Isles, Surfside, Fisher Island, Aventura, Brickell, Brickell Key, Key Biscayne, Coral Gables, CocoPlum, Coconut Grove, Pinecrest, Miami Design District, Golden Beach, Downtown Miami, Miami Interior Designers, Miami Interior Designer, Interior Designers Miami, Modern Interior Designers, Modern Interior Designer, Modern interior decorators, Contemporary Interior Designers, Interior decorators, Interior decorator, Interior designer, Interior designers, Luxury, modern, best, unique, real estate, decor
J Design Group – Miami Interior Design Firm – Modern – Contemporary
Contact us: (305) 444-4611
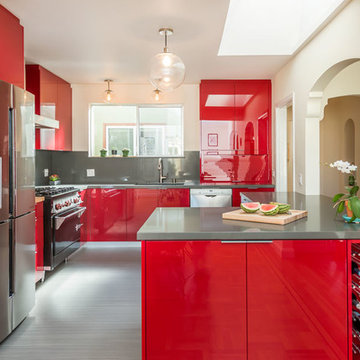
Full view of this bright and colorful kitchen. Photography by Olga Soboleva.
Foto de cocina actual de tamaño medio con fregadero bajoencimera, armarios con paneles lisos, puertas de armario rojas, encimera de cuarzo compacto, salpicadero verde, electrodomésticos de acero inoxidable, salpicadero de travertino, suelo de linóleo, península y suelo gris
Foto de cocina actual de tamaño medio con fregadero bajoencimera, armarios con paneles lisos, puertas de armario rojas, encimera de cuarzo compacto, salpicadero verde, electrodomésticos de acero inoxidable, salpicadero de travertino, suelo de linóleo, península y suelo gris
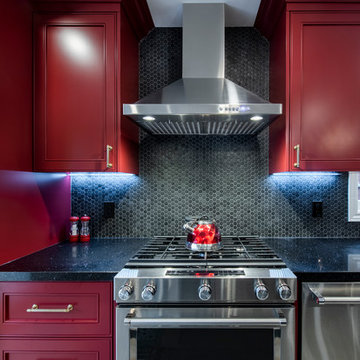
Foto de cocinas en L contemporánea de tamaño medio abierta con fregadero bajoencimera, armarios con paneles empotrados, puertas de armario rojas, encimera de acrílico, salpicadero verde, electrodomésticos de acero inoxidable, una isla, suelo gris y encimeras negras
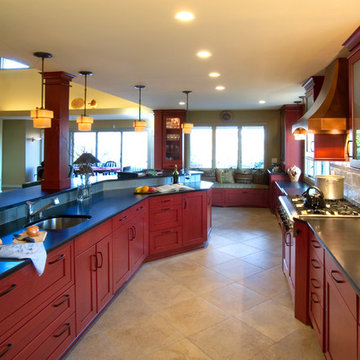
Audrey Vasey, Photographer
Diseño de cocinas en L de estilo americano de tamaño medio abierta con fregadero bajoencimera, armarios estilo shaker, salpicadero verde, electrodomésticos de acero inoxidable, suelo de baldosas de cerámica, una isla, puertas de armario rojas y encimera de acrílico
Diseño de cocinas en L de estilo americano de tamaño medio abierta con fregadero bajoencimera, armarios estilo shaker, salpicadero verde, electrodomésticos de acero inoxidable, suelo de baldosas de cerámica, una isla, puertas de armario rojas y encimera de acrílico
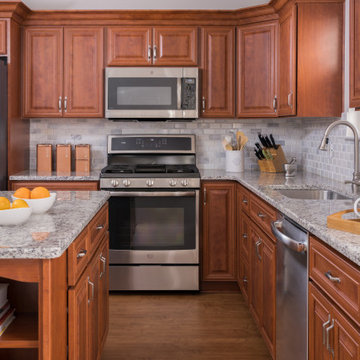
This 'hybrid' kitchen project includes cabinet refacing, an extended island, shelves, granite countertops in Blanco Leblon and a marble backsplash in subway style. The new-look is the essence of the Traditional style, complete with a raised panel door. Timeless!
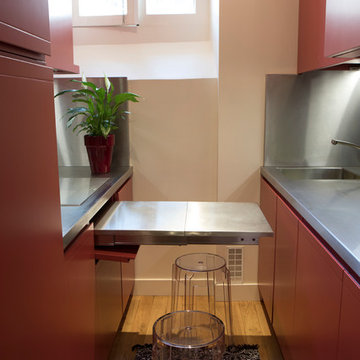
Cuisine aménagée sur-mesure et revêtue d'une laque rouge pour dynamiser ce petit espace. By ARCHIWORK / Photos : Cecilia Garroni-Parisi et Sandy Blond Fleury
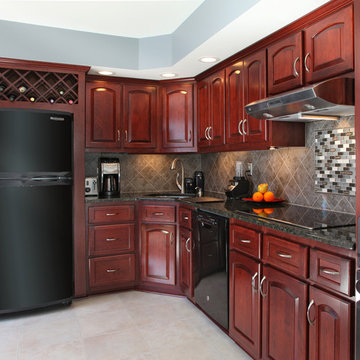
Some remodeling customers are uncertain about the best way to change the look of their space, and turn to us at Kitchen Magic for guidance; other homeowners already have a clear idea of what they want, and ask us to make their vision a reality. The latter was very much the case in a recent remodeling project we completed in Milford, New Jersey.
The home had been designed by the homeowner, who was clearly accustomed to creating and implementing an artistic vision for their living space. By the time Kitchen Magic arrived on the scene, the homeowner already had clear ideas about the colors and materials that would go into creating the look of their new kitchen. Cabinet refacing was the perfect solution for staying within budget, yet still having the kitchen they had always dreamed of.
Building on the Existing Decor is Key
The sleek, black appliances already in place demanded a bold complement, and the rich, deep hue of Cordovan on Cherry stain fit the bill perfectly. The arched cabinet doors add a classic touch of elegance, but one that blends seamlessly with the modern feel of the other design elements. The clean lines and chrome finish of the cabinet hardware serve to unite the vivid cherry cabinetry with the gray toned counters and backsplash.
That backsplash, a custom design envisioned by the homeowner, brings both unity and contrast to the entire space. The splashes of lighter values brighten the deep red tones of the cabinets, keeping the room from feeling too dark. The use of texture and varied tonal values create a unique piece that adds dimension to the kitchen's personality and reflects the creative energy of the homeowners.
The luxury of the deep cherry-red cabinets and the sleekly modern lines of the furnishings create a timeless and bold back drop for the counters, and only one stone perfectly fits that bill: granite! The black Uba Tuba granite countertops chosen by the homeowners have the visual weight and richness to pair with the Cordovan on Cherry, and the marbling of lighter and darker values echo of the custom-designed backsplash over the range, completing the new design.
Taken together, the effect of the homeowners' choices create a striking, elegant, and almost decadent feel without any heavy or dark characters. The sleek lines and organic look created by the arched cabinet doors give the room a sense of grace and motion that is entirely appropriate to the homeowners' aesthetic, given their fondness for the adventure of hot-air ballooning and active life style.
David Glasofer
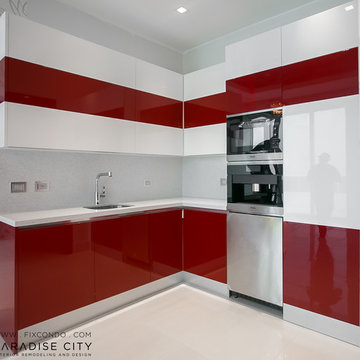
Imagen de cocina comedor contemporánea pequeña sin isla con fregadero de un seno, armarios con paneles lisos, puertas de armario rojas, encimera de granito, salpicadero verde, salpicadero de losas de piedra y suelo de baldosas de cerámica
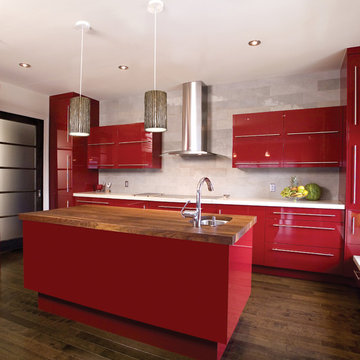
This nature-inspired Twigs pendant ties in the hardwood floors and wooden island counter top with the more modern red flat-paneled cabinets.
Ejemplo de cocina lineal contemporánea de tamaño medio abierta con fregadero bajoencimera, armarios con paneles lisos, puertas de armario rojas, encimera de madera, salpicadero verde, salpicadero de azulejos tipo metro, suelo de madera oscura y una isla
Ejemplo de cocina lineal contemporánea de tamaño medio abierta con fregadero bajoencimera, armarios con paneles lisos, puertas de armario rojas, encimera de madera, salpicadero verde, salpicadero de azulejos tipo metro, suelo de madera oscura y una isla
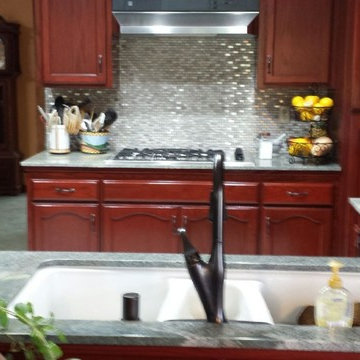
Diseño de cocinas en L tradicional de tamaño medio cerrada con fregadero de doble seno, armarios con paneles empotrados, puertas de armario rojas, encimera de cuarcita, salpicadero verde, salpicadero con mosaicos de azulejos, electrodomésticos de acero inoxidable, suelo de baldosas de cerámica y una isla
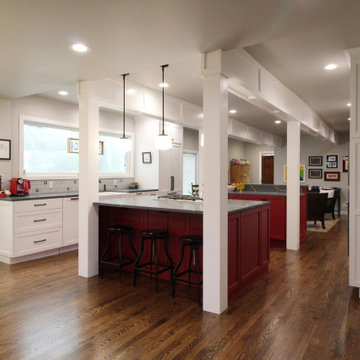
What happens when you combine an amazingly trusting client, detailed craftsmanship by MH Remodeling and a well orcustrated design? THIS BEAUTY! A uniquely customized main level remodel with little details in every knock and cranny!
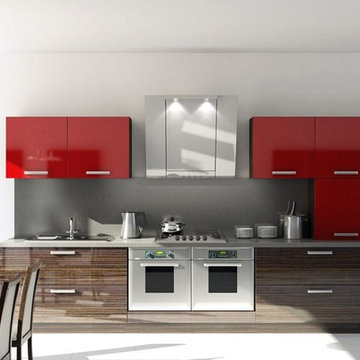
Modelo de cocina comedor lineal moderna pequeña sin isla con fregadero de un seno, armarios con paneles lisos, puertas de armario rojas, encimera de laminado, salpicadero verde, electrodomésticos de acero inoxidable y suelo de baldosas de cerámica
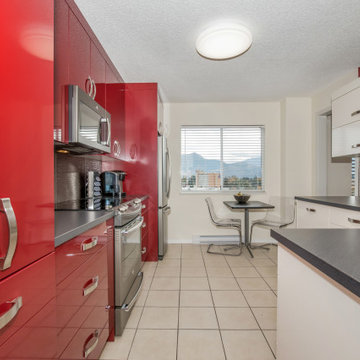
Foto de cocina comedor contemporánea sin isla con fregadero encastrado, armarios con paneles lisos, puertas de armario rojas, salpicadero verde, electrodomésticos de acero inoxidable, suelo beige y encimeras grises
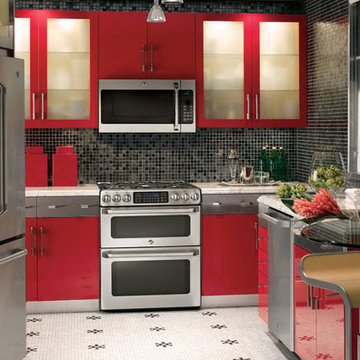
Ejemplo de cocinas en L clásica renovada de tamaño medio sin isla con fregadero bajoencimera, armarios con paneles lisos, puertas de armario rojas, salpicadero verde, salpicadero con mosaicos de azulejos, electrodomésticos de acero inoxidable y suelo blanco
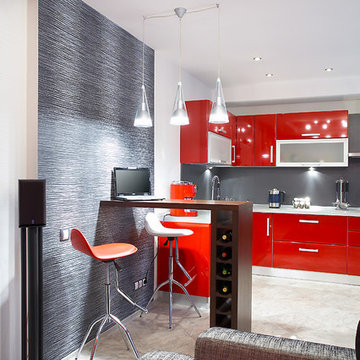
Иван Сорокин
Foto de cocinas en L contemporánea de tamaño medio abierta sin isla con fregadero encastrado, armarios con paneles lisos, puertas de armario rojas, encimera de acrílico, salpicadero verde, electrodomésticos de acero inoxidable, suelo de baldosas de cerámica, suelo gris y encimeras grises
Foto de cocinas en L contemporánea de tamaño medio abierta sin isla con fregadero encastrado, armarios con paneles lisos, puertas de armario rojas, encimera de acrílico, salpicadero verde, electrodomésticos de acero inoxidable, suelo de baldosas de cerámica, suelo gris y encimeras grises
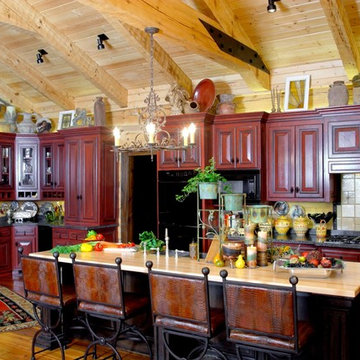
Although they were happy living in Tuscaloosa, Alabama, Bill and Kay Barkley longed to call Prairie Oaks Ranch, their 5,000-acre working cattle ranch, home. Wanting to preserve what was already there, the Barkleys chose a Timberlake-style log home with similar design features such as square logs and dovetail notching.
The Barkleys worked closely with Hearthstone and general contractor Harold Tucker to build their single-level, 4,848-square-foot home crafted of eastern white pine logs. But it is inside where Southern hospitality and log-home grandeur are taken to a new level of sophistication with it’s elaborate and eclectic mix of old and new. River rock fireplaces in the formal and informal living rooms, numerous head mounts and beautifully worn furniture add to the rural charm.
One of the home's most unique features is the front door, which was salvaged from an old Irish castle. Kay discovered it at market in High Point, North Carolina. Weighing in at nearly 1,000 pounds, the door and its casing had to be set with eight-inch long steel bolts.
The home is positioned so that the back screened porch overlooks the valley and one of the property's many lakes. When the sun sets, lighted fountains in the lake turn on, creating the perfect ending to any day. “I wanted our home to have contrast,” shares Kay. “So many log homes reflect a ski lodge or they have a country or a Southwestern theme; I wanted my home to have a mix of everything.” And surprisingly, it all comes together beautifully.
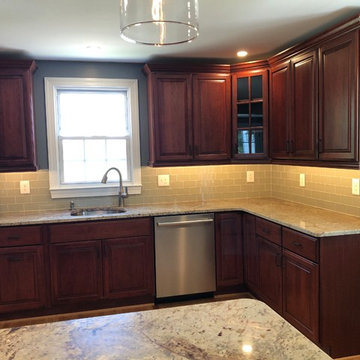
Foto de cocina clásica pequeña con fregadero bajoencimera, armarios con paneles con relieve, puertas de armario rojas, encimera de granito, salpicadero verde, salpicadero de azulejos de vidrio, electrodomésticos de acero inoxidable, suelo de madera clara, península, suelo marrón y encimeras multicolor
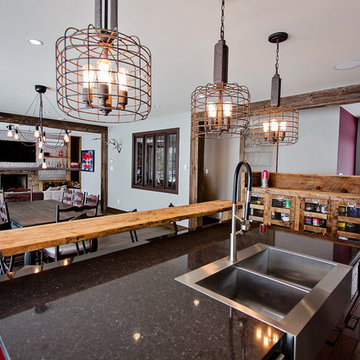
Cuisine avec îlot et comptoir bar. Crédt photo Olivier St-Onges
Foto de cocina comedor urbana de tamaño medio con fregadero bajoencimera, armarios con paneles lisos, puertas de armario rojas, encimera de cuarzo compacto, salpicadero verde, salpicadero de metal, electrodomésticos de acero inoxidable, suelo de madera en tonos medios y una isla
Foto de cocina comedor urbana de tamaño medio con fregadero bajoencimera, armarios con paneles lisos, puertas de armario rojas, encimera de cuarzo compacto, salpicadero verde, salpicadero de metal, electrodomésticos de acero inoxidable, suelo de madera en tonos medios y una isla
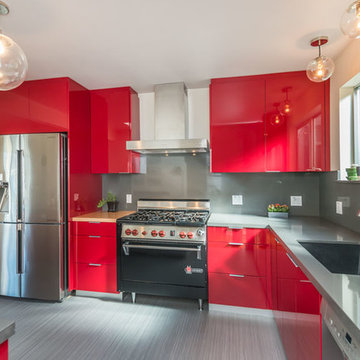
Full view of this bright and colorful kitchen from the living room. Photography by Olga Soboleva.
Imagen de cocina contemporánea de tamaño medio con fregadero bajoencimera, armarios con paneles lisos, puertas de armario rojas, encimera de cuarzo compacto, salpicadero verde, electrodomésticos de acero inoxidable, salpicadero de travertino, suelo de linóleo, península y suelo gris
Imagen de cocina contemporánea de tamaño medio con fregadero bajoencimera, armarios con paneles lisos, puertas de armario rojas, encimera de cuarzo compacto, salpicadero verde, electrodomésticos de acero inoxidable, salpicadero de travertino, suelo de linóleo, península y suelo gris
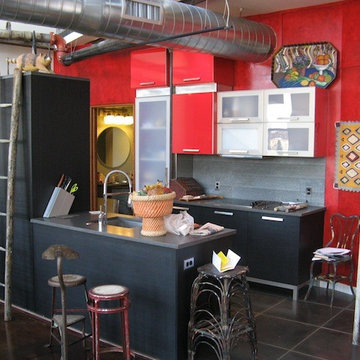
This penthouse loft apartment in the Northern Liberties neighborhood of Philadelphia underwent an extensive custom renovation with architecture and interior design by The OMNIA Group Architects.
New partitions, lighting, kitchen, bathrooms, flooring, paint and casework all designed to accommodate the client's extensive collection of American folk art. "The point was to make the space a minimalist gallery to let the collection stand out," said OMNIA senior associate Gerard Goernenmann.
524 ideas para cocinas con puertas de armario rojas y salpicadero verde
6