15.162 ideas para cocinas con puertas de armario marrones y una isla
Filtrar por
Presupuesto
Ordenar por:Popular hoy
81 - 100 de 15.162 fotos
Artículo 1 de 3

View into kitchen from front entry hall which brings light and view to the front of the kitchen, along with full glass doors at the rear side of the kitchen.
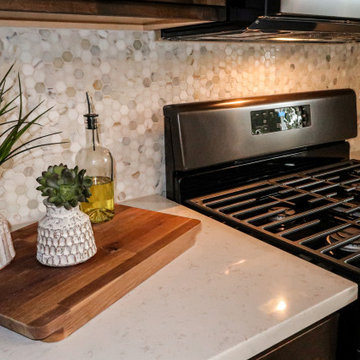
When we help our RCH Custom Home clients with design, we focus on marrying look and function in a way that will blend the unique wishes of the clients using the space. Our clients wanted to elevate the style of their home to reflect their personal taste while keeping the cozy feel of their Long Pine Estates home. This home mixes light and dark tones for a contemporary, homey feel. The mocha-stained rustic alder cabinetry, quartz counter-tops, and natural stone mosaic back splash by Jeffrey Court, make this kitchen oh so luxurious!

The home was a very outdated Southwest style with Aztec architectural elements, and it was time for a transformation to the beautiful modern style you see now. We ripped out all the flooring throughout, squared off and removed a lot of the Aztec styled elements in the home, redesigned the fireplace and opened up the kitchen. In the kitchen, we opened up a wall that made the kitchen feel very closed in, allowing us room to make a more linear and open kitchen. Opening up the kitchen and its new layout allowed us to create a large accent island that is truly a statement piece. Our clients hand selected every finish you see, including the rare granite that has beautiful pops of purple and waterfall edges. To create some contrast, the island has a pretty neutral taupe acrylic cabinetry and the perimeter has textured laminate cabinets with a fun white geometric backsplash. Our clients use their TV in their kitchen, so we created a custom built in just for their TV on the backwall. For the fireplace to now match the homes new style, we reshaped it to have sleek lines and had custom metal pieces acid washed for the center with stacked stone on the sides for texture. Enjoy!
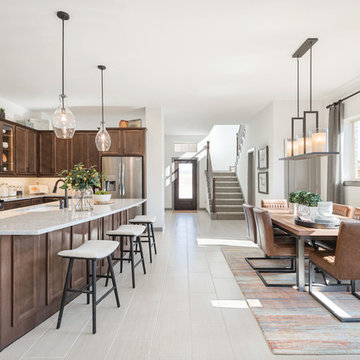
Built by David Weekley Homes Houston
Modelo de cocina tradicional renovada con armarios con paneles empotrados, puertas de armario marrones, salpicadero verde, electrodomésticos de acero inoxidable, una isla, suelo gris y encimeras grises
Modelo de cocina tradicional renovada con armarios con paneles empotrados, puertas de armario marrones, salpicadero verde, electrodomésticos de acero inoxidable, una isla, suelo gris y encimeras grises
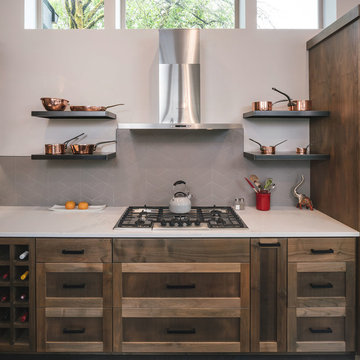
Modern kitchen with dark stain shaker cabinets. Engineered quartz countertops by Caesarstone Cabinets. Stainless steel appliances.
Diseño de cocina rural de tamaño medio con fregadero encastrado, armarios estilo shaker, puertas de armario marrones, encimera de cuarzo compacto, salpicadero verde, salpicadero de azulejos de cerámica, electrodomésticos de acero inoxidable, suelo de madera oscura, una isla, suelo marrón y encimeras blancas
Diseño de cocina rural de tamaño medio con fregadero encastrado, armarios estilo shaker, puertas de armario marrones, encimera de cuarzo compacto, salpicadero verde, salpicadero de azulejos de cerámica, electrodomésticos de acero inoxidable, suelo de madera oscura, una isla, suelo marrón y encimeras blancas

Designer: Matt Yaney
Photo Credit: KC Creative Designs
Diseño de cocina comedor tradicional renovada de tamaño medio con fregadero sobremueble, armarios con paneles lisos, puertas de armario marrones, encimera de granito, salpicadero beige, salpicadero de azulejos de cemento, electrodomésticos negros, suelo de baldosas de terracota, una isla, suelo rojo y encimeras beige
Diseño de cocina comedor tradicional renovada de tamaño medio con fregadero sobremueble, armarios con paneles lisos, puertas de armario marrones, encimera de granito, salpicadero beige, salpicadero de azulejos de cemento, electrodomésticos negros, suelo de baldosas de terracota, una isla, suelo rojo y encimeras beige
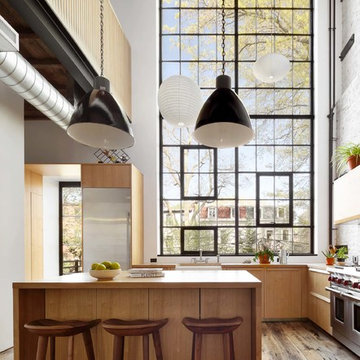
Landmarked Brooklyn Townhouse gut renovation kitchen design.
Modelo de cocina comedor urbana grande con armarios con paneles lisos, puertas de armario marrones, salpicadero blanco, suelo de madera en tonos medios y una isla
Modelo de cocina comedor urbana grande con armarios con paneles lisos, puertas de armario marrones, salpicadero blanco, suelo de madera en tonos medios y una isla

Modelo de cocinas en L moderna de tamaño medio cerrada con fregadero bajoencimera, armarios con paneles lisos, puertas de armario marrones, encimera de cuarcita, salpicadero blanco, salpicadero de azulejos tipo metro, electrodomésticos de acero inoxidable, una isla, suelo gris, suelo de cemento y encimeras blancas
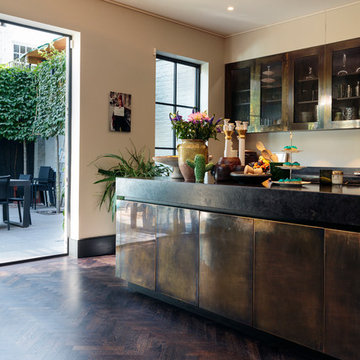
Ejemplo de cocina actual abierta con armarios tipo vitrina, puertas de armario marrones, salpicadero beige, suelo de madera oscura, una isla y suelo marrón
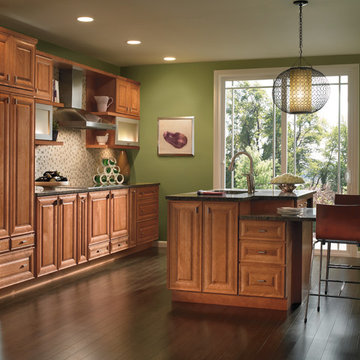
Genteel cherry kitchen with center island and seating for two. The Bellmont cabinetry by Kemper is finished in a warm cider glaze adding elegance and class.
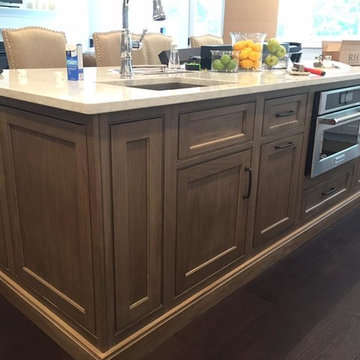
Modelo de cocina comedor lineal contemporánea de tamaño medio con fregadero bajoencimera, armarios con paneles empotrados, encimera de mármol, salpicadero verde, salpicadero de azulejos de vidrio, electrodomésticos de acero inoxidable, suelo de madera oscura, una isla y puertas de armario marrones

Show stopper Art & Crafts Prairie Wheat kitchen backsplash. It features a total of 16 different sizes and 4 different colors to achieve this stunning craftsman tile kitchen! Jade Moss, Northshore, Quail’s Egg, and Pesto combine beautifully here showing how embracing multiple colors and sizes can lead to breath-taking results.
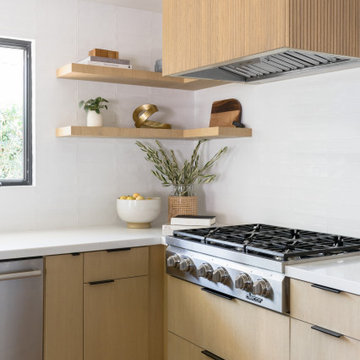
Ejemplo de cocina abovedada nórdica de tamaño medio con fregadero sobremueble, armarios con paneles lisos, puertas de armario marrones, encimera de cuarzo compacto, salpicadero blanco, salpicadero de azulejos de cerámica, electrodomésticos de acero inoxidable, suelo de madera clara, una isla, suelo marrón y encimeras blancas

Modern Kitchen - Bridge House - Fenneville, Michigan - Lake Michigan - HAUS | Architecture For Modern Lifestyles, Christopher Short, Indianapolis Architect, Marika Designs, Marika Klemm, Interior Designer - Tom Rigney, TR Builders - white large format floor tile, Leicht kitchen cabinets, Bekins Refrigerator, Miele Built-In Coffee Machine, Miele Refrigerator, Wolf Range, Bosch Dishwasher, Amana Ice-Maker, Sub-zero Refrigerator, Best-Cirrus Range Hood, Gallery Kitchen Sink, Caesarstone Tops
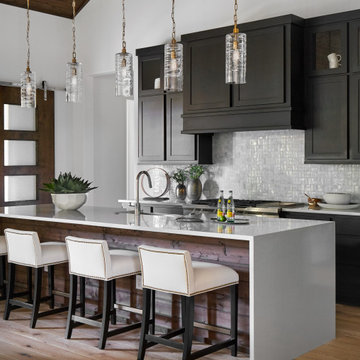
Photo by Matthew Niemann Photography
Imagen de cocina abovedada actual con armarios estilo shaker, puertas de armario marrones, salpicadero blanco, electrodomésticos de acero inoxidable, suelo de madera clara, una isla, encimeras blancas y madera
Imagen de cocina abovedada actual con armarios estilo shaker, puertas de armario marrones, salpicadero blanco, electrodomésticos de acero inoxidable, suelo de madera clara, una isla, encimeras blancas y madera
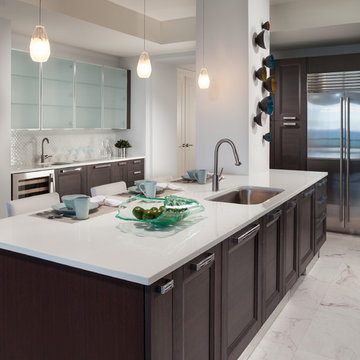
Sargent Photography
J/Howard Design Inc
Modelo de cocinas en L contemporánea de tamaño medio abierta con fregadero de un seno, armarios con paneles empotrados, puertas de armario marrones, encimera de vidrio, salpicadero blanco, salpicadero con mosaicos de azulejos, electrodomésticos de acero inoxidable, suelo de mármol, una isla, suelo blanco y encimeras blancas
Modelo de cocinas en L contemporánea de tamaño medio abierta con fregadero de un seno, armarios con paneles empotrados, puertas de armario marrones, encimera de vidrio, salpicadero blanco, salpicadero con mosaicos de azulejos, electrodomésticos de acero inoxidable, suelo de mármol, una isla, suelo blanco y encimeras blancas
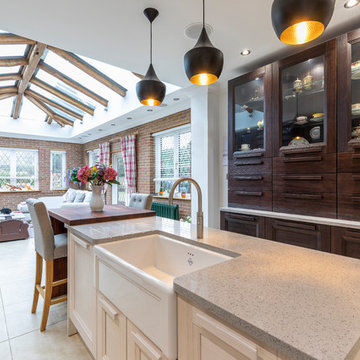
This stunning Oliver Talbot kitchen offers a modern feel with its bold blend of grey quartz worktops, solid Italian ash wood doors, and mahogany SPEKVA surface. With all the essentials, including an ILVE range cooker, plus many more additional extras, such as the Quooker tap providing instant boiling water, Siemens coffee machine and steam oven, this kitchen incorporates style and functionality. These accessories are incorporated into the furniture of the room, negating the need for excess clutter on the surfaces, such as a kettle; once again adding to the streamlined look. The central island of the room, illuminated by the three Tom Dixon pendant lights offers not only workspace, but a seating area, and a beautiful Shaws butler sink made to the highest of standards using the same handcrafted techniques since 1897. This kitchen is a high quality, sleek and sophisticated space, perfect for cooking and socialising in. Kitchen Model: ARAN CUCINE - Ylenia

For years, Jen wanted to cook and bake in a kitchen where she could hone her substantial talents as a professional chef. Her small kitchen was not up to the task. When she was ready to build, she enlisted Shelter Architecture to design a space that is both exquisite and functional. Interior photos by Kevin Healy, before and after outdoor sequential photos by Greg Schmidt. Lower deck, handrail and interior pipe rail shelving by the homeowner.
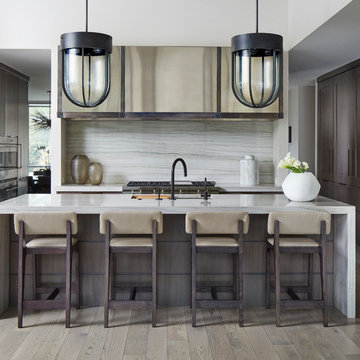
This custom new construction home located in Fox Trail, Illinois was designed for a sizeable family who do a lot of extended family entertaining. There was a strong need to have the ability to entertain large groups and the family cooks together. The family is of Indian descent and because of this there were a lot of functional requirements including thoughtful solutions for dry storage and spices.
The architecture of this project is more modern aesthetic, so the kitchen design followed suit. The home sits on a wooded site and has a pool and lots of glass. Taking cues from the beautiful site, O’Brien Harris Cabinetry in Chicago focused the design on bringing the outdoors in with the goal of achieving an organic feel to the room. They used solid walnut timber with a very natural stain so the grain of the wood comes through.
There is a very integrated feeling to the kitchen. The volume of the space really opens up when you get to the kitchen. There was a lot of thoughtfulness on the scaling of the cabinetry which around the perimeter is nestled into the architecture. obrienharris.com
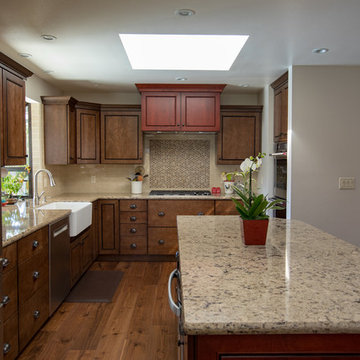
Marlon Duenas
Imagen de cocinas en L clásica grande abierta con armarios con paneles con relieve, puertas de armario marrones, encimera de cuarzo compacto, una isla, fregadero sobremueble, salpicadero beige, salpicadero de azulejos de cerámica, electrodomésticos de acero inoxidable, suelo de madera en tonos medios y suelo marrón
Imagen de cocinas en L clásica grande abierta con armarios con paneles con relieve, puertas de armario marrones, encimera de cuarzo compacto, una isla, fregadero sobremueble, salpicadero beige, salpicadero de azulejos de cerámica, electrodomésticos de acero inoxidable, suelo de madera en tonos medios y suelo marrón
15.162 ideas para cocinas con puertas de armario marrones y una isla
5