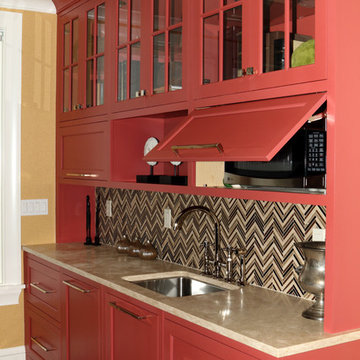8 ideas para cocinas con salpicadero de azulejos de vidrio y moqueta
Filtrar por
Presupuesto
Ordenar por:Popular hoy
1 - 8 de 8 fotos
Artículo 1 de 3
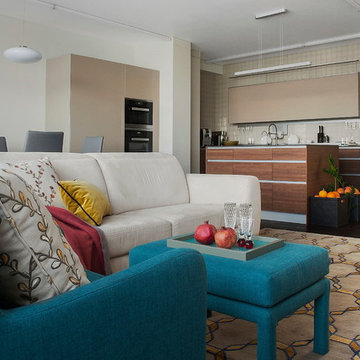
Диван Bo Concept
Кухня Valcucine
Изготовление мебели по эскизам столярное
производство Аttribut
ковер Jerome Botanic
Производство мягкой мебели по эскизам TrendyMebel.
Пол доска термообработанная Admonter
Дизайн - Елена Ленских.
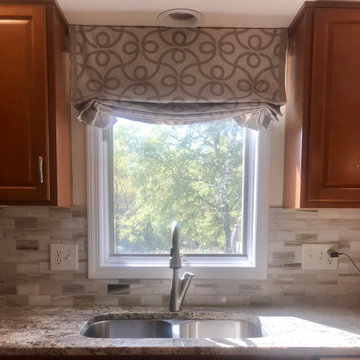
And still not complete but oh how lovely these custom draperies and Roman shades are. Sigh and torture waiting for the next round, coffee and end table's, plus lamps, decor.
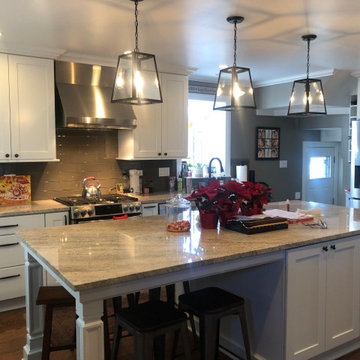
Complete 2nd story addition with new bedrooms, kitchen and bathroom
Ejemplo de cocina comedor clásica de tamaño medio con fregadero sobremueble, armarios con paneles lisos, puertas de armario blancas, encimera de granito, salpicadero verde, salpicadero de azulejos de vidrio, electrodomésticos de acero inoxidable, moqueta, una isla, suelo beige y encimeras beige
Ejemplo de cocina comedor clásica de tamaño medio con fregadero sobremueble, armarios con paneles lisos, puertas de armario blancas, encimera de granito, salpicadero verde, salpicadero de azulejos de vidrio, electrodomésticos de acero inoxidable, moqueta, una isla, suelo beige y encimeras beige
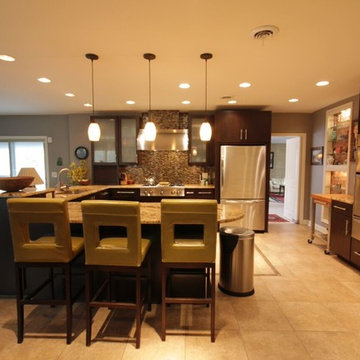
Imagen de cocina minimalista de tamaño medio con armarios con paneles lisos, puertas de armario marrones, encimera de granito, salpicadero de azulejos de vidrio, electrodomésticos de acero inoxidable, moqueta, una isla, suelo beige, fregadero bajoencimera y salpicadero metalizado
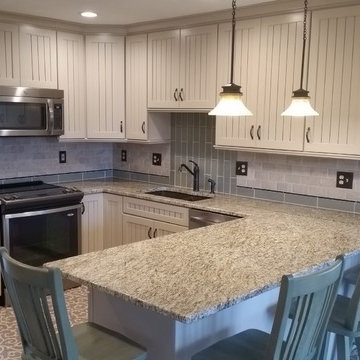
Drastic changes can be made to the appearance and feel of a space, while remaining in the same footprint. Removing peninsula cabinets, increasing the height of wall cabinets, and incorporating multi-function cabinets and pantries, gave this client the open concept and ample storage that was desired. Unique back splash tile design and color, accented with wall color and furniture selection gave this space a cohesive design.
Designer/Project Manager-
Shenley Schenk.
General Contractor-
Mike Corsi Construction.
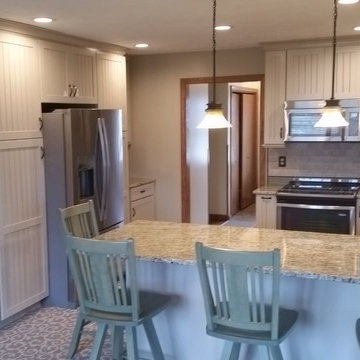
Drastic changes can be made to the appearance and feel of a space, while remaining in the same footprint. Removing peninsula cabinets, increasing the height of wall cabinets, and incorporating multi-function cabinets and pantries, gave this client the open concept and ample storage that was desired. Unique back splash tile design and color, accented with wall color and furniture selection gave this space a cohesive design.
Designer/Project Manager-
Shenley Schenk.
General Contractor-
Mike Corsi Construction.
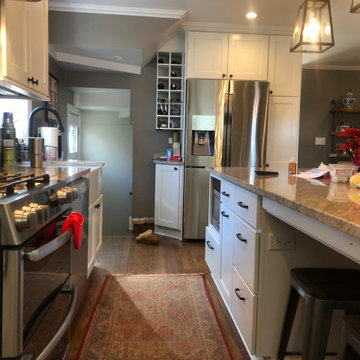
Complete 2nd story addition with new bedrooms, kitchen and bathroom
Diseño de cocina comedor clásica de tamaño medio con fregadero sobremueble, armarios con paneles lisos, puertas de armario blancas, encimera de granito, salpicadero verde, salpicadero de azulejos de vidrio, electrodomésticos de acero inoxidable, moqueta, una isla, suelo beige y encimeras beige
Diseño de cocina comedor clásica de tamaño medio con fregadero sobremueble, armarios con paneles lisos, puertas de armario blancas, encimera de granito, salpicadero verde, salpicadero de azulejos de vidrio, electrodomésticos de acero inoxidable, moqueta, una isla, suelo beige y encimeras beige
8 ideas para cocinas con salpicadero de azulejos de vidrio y moqueta
1
