110 ideas para cocinas con salpicadero marrón y madera
Filtrar por
Presupuesto
Ordenar por:Popular hoy
1 - 20 de 110 fotos
Artículo 1 de 3

With impressive size and in combination
with high-quality materials, such as
exquisite real wood and dark ceramics,
this planning scenario sets new standards.
The complete cladding of the handle-less
kitchen run and the adjoining units with the
new BOSSA program in walnut is an
an architectural statement that makes no compromises
in terms of function or aesthetics.

Фото - Сабухи Новрузов
Modelo de cocina lineal urbana abierta sin isla con fregadero sobremueble, armarios con paneles con relieve, puertas de armario rojas, salpicadero marrón, salpicadero de ladrillos, electrodomésticos de acero inoxidable, suelo de madera en tonos medios, suelo marrón, encimeras blancas, vigas vistas y madera
Modelo de cocina lineal urbana abierta sin isla con fregadero sobremueble, armarios con paneles con relieve, puertas de armario rojas, salpicadero marrón, salpicadero de ladrillos, electrodomésticos de acero inoxidable, suelo de madera en tonos medios, suelo marrón, encimeras blancas, vigas vistas y madera

The kitchen is the anchor of the house and epitomizes the relationship between house and owner with details such as kauri timber drawers and tiles from their former restaurant.

Modelo de cocinas en L abovedada rústica con fregadero bajoencimera, armarios con paneles empotrados, puertas de armario de madera oscura, salpicadero marrón, electrodomésticos de acero inoxidable, suelo de madera oscura, una isla, suelo marrón, encimeras blancas, vigas vistas y madera
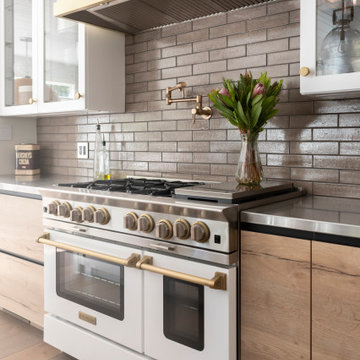
A Bluestar range and custom Rangecraft hood add elegance and luxury to the kitchen.
Imagen de cocinas en L rural de tamaño medio abierta con fregadero bajoencimera, armarios tipo vitrina, puertas de armario blancas, encimera de acero inoxidable, salpicadero marrón, salpicadero de azulejos de cerámica, electrodomésticos de colores, suelo de madera clara, dos o más islas, suelo beige y madera
Imagen de cocinas en L rural de tamaño medio abierta con fregadero bajoencimera, armarios tipo vitrina, puertas de armario blancas, encimera de acero inoxidable, salpicadero marrón, salpicadero de azulejos de cerámica, electrodomésticos de colores, suelo de madera clara, dos o más islas, suelo beige y madera

Custom kitchen with fir and steel shelving. Island counter top of reclaimed Douglas fir slab that's 2,800 years old.
Imagen de cocina actual abierta con fregadero de doble seno, armarios abiertos, encimera de madera, electrodomésticos de acero inoxidable, suelo de cemento, una isla, madera, vigas vistas, puertas de armario de madera oscura, salpicadero marrón, suelo marrón y encimeras marrones
Imagen de cocina actual abierta con fregadero de doble seno, armarios abiertos, encimera de madera, electrodomésticos de acero inoxidable, suelo de cemento, una isla, madera, vigas vistas, puertas de armario de madera oscura, salpicadero marrón, suelo marrón y encimeras marrones
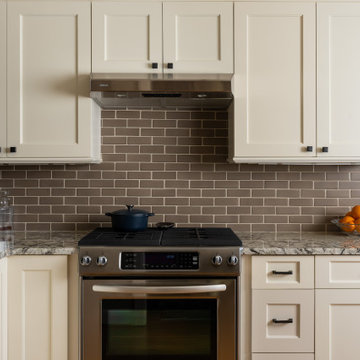
Modelo de cocina tradicional renovada pequeña con fregadero bajoencimera, armarios estilo shaker, puertas de armario blancas, encimera de granito, salpicadero marrón, salpicadero de azulejos de cerámica, electrodomésticos de acero inoxidable, suelo de madera en tonos medios, península y madera
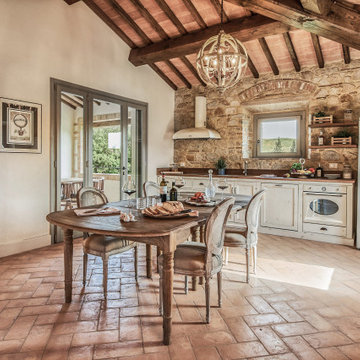
Piano primo cucina-pranzo
Foto de cocina comedor lineal mediterránea de tamaño medio sin isla con fregadero bajoencimera, armarios con paneles empotrados, puertas de armario blancas, salpicadero marrón, salpicadero de azulejos de piedra, electrodomésticos blancos, suelo de baldosas de terracota, suelo marrón, encimeras marrones y madera
Foto de cocina comedor lineal mediterránea de tamaño medio sin isla con fregadero bajoencimera, armarios con paneles empotrados, puertas de armario blancas, salpicadero marrón, salpicadero de azulejos de piedra, electrodomésticos blancos, suelo de baldosas de terracota, suelo marrón, encimeras marrones y madera
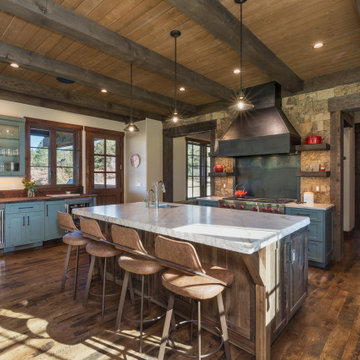
Diseño de cocinas en U rústico con fregadero bajoencimera, armarios estilo shaker, puertas de armario azules, salpicadero marrón, suelo de madera oscura, una isla, suelo marrón, encimeras blancas, vigas vistas y madera

Extraordinary Pass-A-Grille Beach Cottage! This was the original Pass-A-Grill Schoolhouse from 1912-1915! This cottage has been completely renovated from the floor up, and the 2nd story was added. It is on the historical register. Flooring for the first level common area is Antique River-Recovered® Heart Pine Vertical, Select, and Character. Goodwin's Antique River-Recovered® Heart Pine was used for the stair treads and trim.
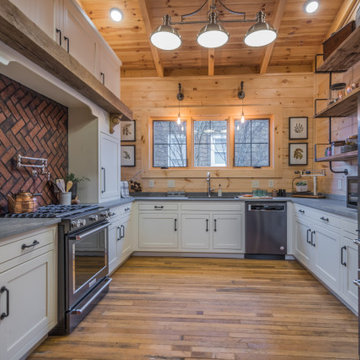
Modelo de cocinas en U abovedado rústico sin isla con fregadero bajoencimera, armarios estilo shaker, puertas de armario grises, salpicadero marrón, salpicadero de madera, electrodomésticos de acero inoxidable, suelo de madera en tonos medios, suelo marrón, encimeras grises, vigas vistas y madera
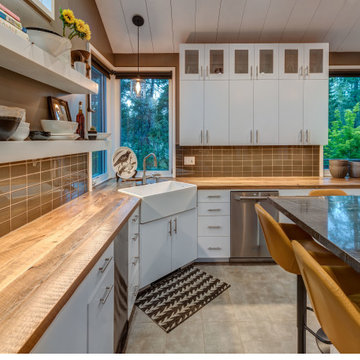
Foto de cocinas en U de estilo de casa de campo cerrado con fregadero sobremueble, armarios con paneles lisos, puertas de armario blancas, encimera de madera, salpicadero marrón, salpicadero de azulejos tipo metro, electrodomésticos de acero inoxidable, suelo de baldosas de porcelana, una isla, suelo beige, encimeras marrones y madera
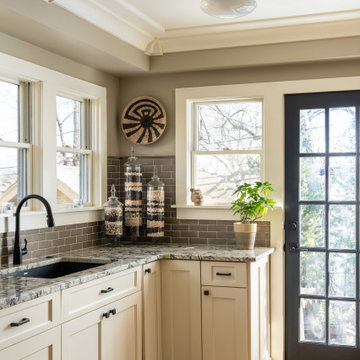
Foto de cocina clásica renovada pequeña con fregadero bajoencimera, armarios estilo shaker, puertas de armario blancas, encimera de granito, salpicadero marrón, salpicadero de azulejos de cerámica, electrodomésticos de acero inoxidable, suelo de madera en tonos medios, península y madera
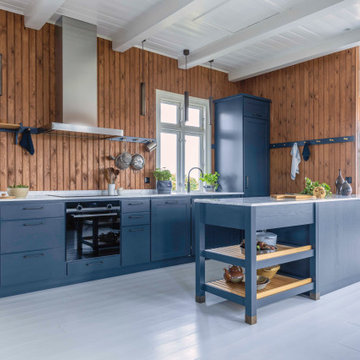
Ejemplo de cocina clásica renovada grande con fregadero bajoencimera, armarios tipo vitrina, puertas de armario azules, salpicadero marrón, salpicadero de madera, electrodomésticos con paneles, península, suelo gris, encimeras grises y madera
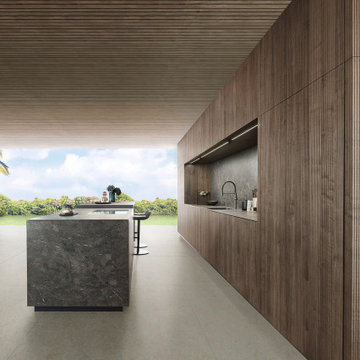
With impressive size and in combination
with high-quality materials, such as
exquisite real wood and dark ceramics,
this planning scenario sets new standards.
The complete cladding of the handle-less
kitchen run and the adjoining units with the
new BOSSA program in walnut is an
an architectural statement that makes no compromises
in terms of function or aesthetics.
Ejemplo de cocinas en U actual abierto con fregadero bajoencimera, armarios con paneles lisos, puertas de armario de madera clara, salpicadero marrón, electrodomésticos negros, península, suelo marrón, encimeras blancas y madera
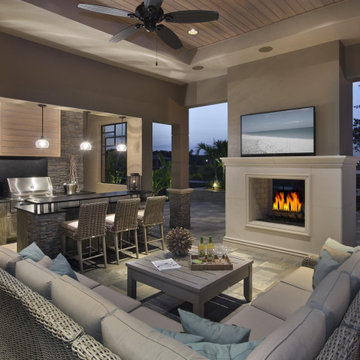
Look at this outdoor kitchen design in Alpharetta. This can also be good idea for renovation projects. Free flow design with kitchen and access to outdoor living area.

The clients called me on the recommendation from a neighbor of mine who had met them at a conference and learned of their need for an architect. They contacted me and after meeting to discuss their project they invited me to visit their site, not far from White Salmon in Washington State.
Initially, the couple discussed building a ‘Weekend’ retreat on their 20± acres of land. Their site was in the foothills of a range of mountains that offered views of both Mt. Adams to the North and Mt. Hood to the South. They wanted to develop a place that was ‘cabin-like’ but with a degree of refinement to it and take advantage of the primary views to the north, south and west. They also wanted to have a strong connection to their immediate outdoors.
Before long my clients came to the conclusion that they no longer perceived this as simply a weekend retreat but were now interested in making this their primary residence. With this new focus we concentrated on keeping the refined cabin approach but needed to add some additional functions and square feet to the original program.
They wanted to downsize from their current 3,500± SF city residence to a more modest 2,000 – 2,500 SF space. They desired a singular open Living, Dining and Kitchen area but needed to have a separate room for their television and upright piano. They were empty nesters and wanted only two bedrooms and decided that they would have two ‘Master’ bedrooms, one on the lower floor and the other on the upper floor (they planned to build additional ‘Guest’ cabins to accommodate others in the near future). The original scheme for the weekend retreat was only one floor with the second bedroom tucked away on the north side of the house next to the breezeway opposite of the carport.
Another consideration that we had to resolve was that the particular location that was deemed the best building site had diametrically opposed advantages and disadvantages. The views and primary solar orientations were also the source of the prevailing winds, out of the Southwest.
The resolve was to provide a semi-circular low-profile earth berm on the south/southwest side of the structure to serve as a wind-foil directing the strongest breezes up and over the structure. Because our selected site was in a saddle of land that then sloped off to the south/southwest the combination of the earth berm and the sloping hill would effectively created a ‘nestled’ form allowing the winds rushing up the hillside to shoot over most of the house. This allowed me to keep the favorable orientation to both the views and sun without being completely compromised by the winds.
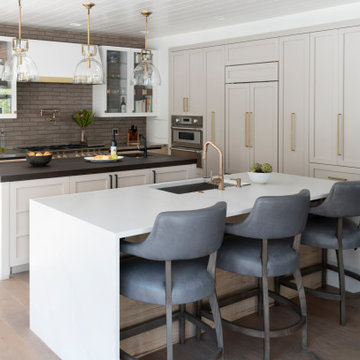
The existing peninsula was converted into a second island. This allowed us to keep the main sink in its original location and create better access to the family room space.
Custom flooring was made to match the existing floor and blended in where the wall section was removed.
Great care was taken to select finish materials that reflected understated luxury.
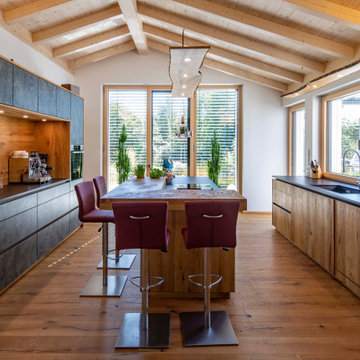
Foto: Michael Voit, Nußdorf
Imagen de cocina rural abierta con fregadero integrado, armarios con paneles lisos, puertas de armario grises, salpicadero marrón, salpicadero de madera, electrodomésticos negros, suelo de madera en tonos medios, una isla, encimeras grises, madera y barras de cocina
Imagen de cocina rural abierta con fregadero integrado, armarios con paneles lisos, puertas de armario grises, salpicadero marrón, salpicadero de madera, electrodomésticos negros, suelo de madera en tonos medios, una isla, encimeras grises, madera y barras de cocina
110 ideas para cocinas con salpicadero marrón y madera
1