136 ideas para cocinas con salpicadero de madera y madera
Filtrar por
Presupuesto
Ordenar por:Popular hoy
1 - 20 de 136 fotos
Artículo 1 de 3

Imagen de cocinas en L rústica grande abierta con fregadero de doble seno, armarios con paneles lisos, puertas de armario de madera clara, encimera de granito, salpicadero de madera, electrodomésticos con paneles, suelo de madera en tonos medios, una isla, suelo marrón, encimeras azules y madera

Ejemplo de cocinas en L escandinava de tamaño medio abierta sin isla con fregadero encastrado, puertas de armario verdes, encimera de madera, salpicadero de madera, electrodomésticos negros, suelo de azulejos de cemento, suelo gris, madera y armarios con paneles lisos

The kitchen is the anchor of the house and epitomizes the relationship between house and owner with details such as kauri timber drawers and tiles from their former restaurant.

This modern kitchen exudes a refreshing ambiance, enhanced by the presence of large glass windows that usher in ample natural light. The design is characterized by a contemporary vibe, and a prominent island with a stylish splashback becomes a focal point, adding both functionality and aesthetic appeal to the space. The combination of modern elements, the abundance of natural light, and the well-defined island contribute to the overall inviting atmosphere of this kitchen.
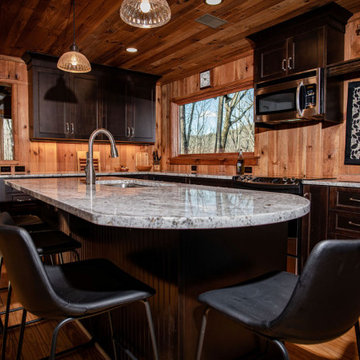
Ejemplo de cocina rural de tamaño medio con fregadero bajoencimera, armarios con paneles lisos, puertas de armario de madera en tonos medios, encimera de granito, salpicadero de madera, electrodomésticos de acero inoxidable, suelo de madera en tonos medios, una isla, encimeras blancas y madera
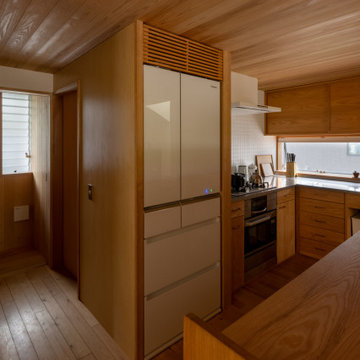
Foto de cocinas en L de tamaño medio abierta con fregadero integrado, encimera de acero inoxidable, salpicadero de madera, electrodomésticos de acero inoxidable, suelo de madera pintada, una isla y madera

Modelo de cocinas en L rústica grande con fregadero bajoencimera, armarios con paneles lisos, puertas de armario blancas, suelo de madera en tonos medios, una isla, suelo marrón, salpicadero de madera, electrodomésticos de acero inoxidable, encimeras blancas y madera
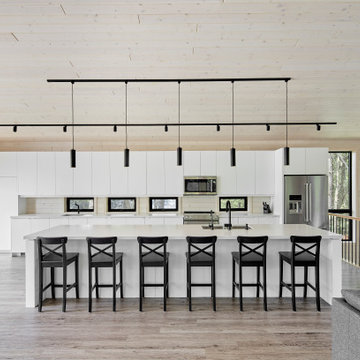
Modelo de cocina rústica grande con fregadero bajoencimera, armarios con paneles lisos, puertas de armario blancas, salpicadero blanco, salpicadero de madera, electrodomésticos de acero inoxidable, una isla, encimeras blancas, madera, suelo de madera en tonos medios y suelo marrón

Extraordinary Pass-A-Grille Beach Cottage! This was the original Pass-A-Grill Schoolhouse from 1912-1915! This cottage has been completely renovated from the floor up, and the 2nd story was added. It is on the historical register. Flooring for the first level common area is Antique River-Recovered® Heart Pine Vertical, Select, and Character. Goodwin's Antique River-Recovered® Heart Pine was used for the stair treads and trim.
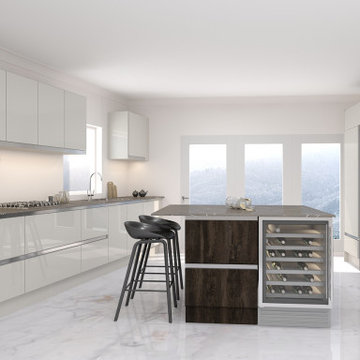
I-shaped Handleless Kitchen cashmere white finish
Modelo de cocina minimalista pequeña con fregadero de un seno, armarios con paneles lisos, puertas de armario blancas, encimera de cuarcita, salpicadero blanco, salpicadero de madera, suelo de mármol, suelo blanco, encimeras marrones y madera
Modelo de cocina minimalista pequeña con fregadero de un seno, armarios con paneles lisos, puertas de armario blancas, encimera de cuarcita, salpicadero blanco, salpicadero de madera, suelo de mármol, suelo blanco, encimeras marrones y madera

Ejemplo de cocinas en U abovedado rural con fregadero bajoencimera, armarios estilo shaker, puertas de armario de madera oscura, salpicadero beige, salpicadero de madera, suelo de cemento, una isla, suelo gris, encimeras grises y madera
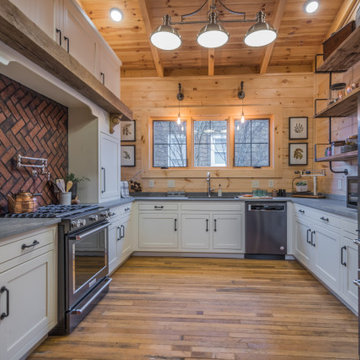
Modelo de cocinas en U abovedado rústico sin isla con fregadero bajoencimera, armarios estilo shaker, puertas de armario grises, salpicadero marrón, salpicadero de madera, electrodomésticos de acero inoxidable, suelo de madera en tonos medios, suelo marrón, encimeras grises, vigas vistas y madera
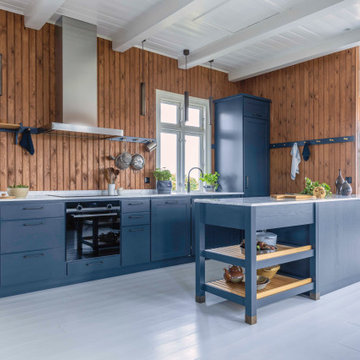
Ejemplo de cocina clásica renovada grande con fregadero bajoencimera, armarios tipo vitrina, puertas de armario azules, salpicadero marrón, salpicadero de madera, electrodomésticos con paneles, península, suelo gris, encimeras grises y madera

薪ストーブはクッキングストーブなので、キッチンの横に設置。
Modelo de cocina comedor de estilo zen pequeña sin isla con fregadero encastrado, armarios abiertos, puertas de armario de madera clara, encimera de madera, salpicadero de madera, electrodomésticos de acero inoxidable, suelo de cemento, suelo gris, encimeras beige y madera
Modelo de cocina comedor de estilo zen pequeña sin isla con fregadero encastrado, armarios abiertos, puertas de armario de madera clara, encimera de madera, salpicadero de madera, electrodomésticos de acero inoxidable, suelo de cemento, suelo gris, encimeras beige y madera
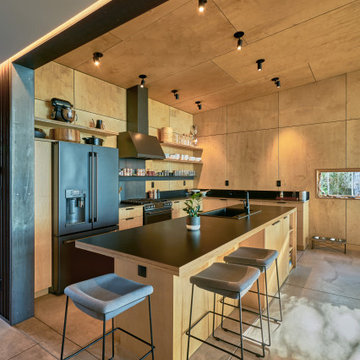
Photography by Kes Efstathiou
Imagen de cocinas en L rural abierta con puertas de armario de madera clara, salpicadero de madera, electrodomésticos negros, suelo de cemento, una isla, encimeras negras y madera
Imagen de cocinas en L rural abierta con puertas de armario de madera clara, salpicadero de madera, electrodomésticos negros, suelo de cemento, una isla, encimeras negras y madera
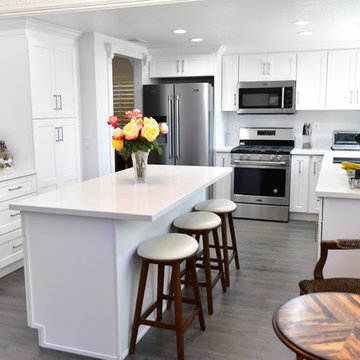
Nestled within the dynamic backdrop of Los Angeles, a white traditional kitchen stands as an embodiment of classic beauty and function. Anchored by exquisitely crafted white cabinets and punctuated with a striking central table and high chairs, this design represents a seamless fusion of tradition and modernity. Crafted from premium-grade wood and finished in a resplendent white, these cabinets and drawers come with the added assurance of durability.

The clients called me on the recommendation from a neighbor of mine who had met them at a conference and learned of their need for an architect. They contacted me and after meeting to discuss their project they invited me to visit their site, not far from White Salmon in Washington State.
Initially, the couple discussed building a ‘Weekend’ retreat on their 20± acres of land. Their site was in the foothills of a range of mountains that offered views of both Mt. Adams to the North and Mt. Hood to the South. They wanted to develop a place that was ‘cabin-like’ but with a degree of refinement to it and take advantage of the primary views to the north, south and west. They also wanted to have a strong connection to their immediate outdoors.
Before long my clients came to the conclusion that they no longer perceived this as simply a weekend retreat but were now interested in making this their primary residence. With this new focus we concentrated on keeping the refined cabin approach but needed to add some additional functions and square feet to the original program.
They wanted to downsize from their current 3,500± SF city residence to a more modest 2,000 – 2,500 SF space. They desired a singular open Living, Dining and Kitchen area but needed to have a separate room for their television and upright piano. They were empty nesters and wanted only two bedrooms and decided that they would have two ‘Master’ bedrooms, one on the lower floor and the other on the upper floor (they planned to build additional ‘Guest’ cabins to accommodate others in the near future). The original scheme for the weekend retreat was only one floor with the second bedroom tucked away on the north side of the house next to the breezeway opposite of the carport.
Another consideration that we had to resolve was that the particular location that was deemed the best building site had diametrically opposed advantages and disadvantages. The views and primary solar orientations were also the source of the prevailing winds, out of the Southwest.
The resolve was to provide a semi-circular low-profile earth berm on the south/southwest side of the structure to serve as a wind-foil directing the strongest breezes up and over the structure. Because our selected site was in a saddle of land that then sloped off to the south/southwest the combination of the earth berm and the sloping hill would effectively created a ‘nestled’ form allowing the winds rushing up the hillside to shoot over most of the house. This allowed me to keep the favorable orientation to both the views and sun without being completely compromised by the winds.
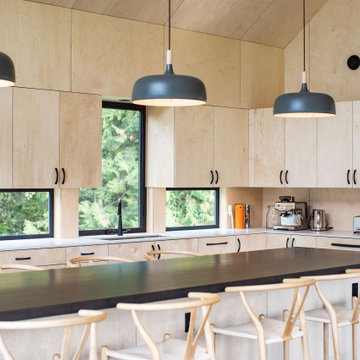
The Scandinavian modern interior design emphasizes mulit-use living space. The kitchen island doubles as the dining table; minimalism and functionality. The unique approach to window placement at counter level below the cabinets maximizes the natural light and incorporates the gorgeous outdoor landscape into the kitchen design.
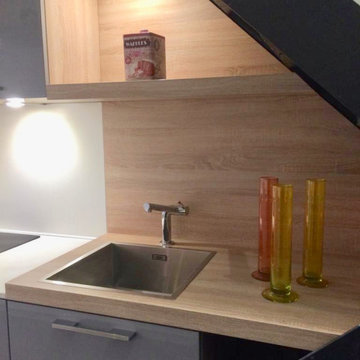
COCINA ALEMANA DE EXPOSICION AL 50%
Diseño de cocina lineal minimalista pequeña abierta sin isla con fregadero de un seno, armarios abiertos, puertas de armario grises, encimera de laminado, salpicadero blanco, salpicadero de madera, electrodomésticos de acero inoxidable, suelo laminado, suelo negro, encimeras blancas y madera
Diseño de cocina lineal minimalista pequeña abierta sin isla con fregadero de un seno, armarios abiertos, puertas de armario grises, encimera de laminado, salpicadero blanco, salpicadero de madera, electrodomésticos de acero inoxidable, suelo laminado, suelo negro, encimeras blancas y madera
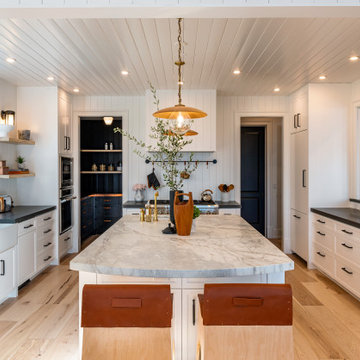
Malibu, California traditional coastal home.
Architecture by Burdge Architects.
Recently reimagined by Saffron Case Homes.
Diseño de cocina comedor costera grande con fregadero sobremueble, armarios con paneles empotrados, puertas de armario blancas, encimera de cemento, salpicadero blanco, salpicadero de madera, electrodomésticos con paneles, suelo de madera clara, una isla, suelo marrón, encimeras grises y madera
Diseño de cocina comedor costera grande con fregadero sobremueble, armarios con paneles empotrados, puertas de armario blancas, encimera de cemento, salpicadero blanco, salpicadero de madera, electrodomésticos con paneles, suelo de madera clara, una isla, suelo marrón, encimeras grises y madera
136 ideas para cocinas con salpicadero de madera y madera
1