174 ideas para cocinas con puertas de armario azules y machihembrado
Filtrar por
Presupuesto
Ordenar por:Popular hoy
1 - 20 de 174 fotos
Artículo 1 de 3

Completely remodeled beach house with an open floor plan, beautiful light wood floors and an amazing view of the water. After walking through the entry with the open living room on the right you enter the expanse with the sitting room at the left and the family room to the right. The original double sided fireplace is updated by removing the interior walls and adding a white on white shiplap and brick combination separated by a custom wood mantle the wraps completely around. Continue through the family room to the kitchen with a large island and an amazing dining area. The blue island and the wood ceiling beam add warmth to this white on white coastal design. The shiplap hood with the custom wood band tie the shiplap ceiling and the wood ceiling beam together to complete the design.

Gorgeous all blue kitchen cabinetry featuring brass and gold accents on hood, pendant lights and cabinetry hardware. The stunning intracoastal waterway views and sparkling turquoise water add more beauty to this fabulous kitchen.

Such a beautiful mix of old world and great function for this stunning blue kitchen.
Modelo de cocinas en U costero grande con fregadero sobremueble, armarios con paneles empotrados, puertas de armario azules, encimera de cuarcita, salpicadero verde, salpicadero de azulejos de cerámica, electrodomésticos de acero inoxidable, suelo de madera en tonos medios, una isla, suelo marrón, encimeras grises y machihembrado
Modelo de cocinas en U costero grande con fregadero sobremueble, armarios con paneles empotrados, puertas de armario azules, encimera de cuarcita, salpicadero verde, salpicadero de azulejos de cerámica, electrodomésticos de acero inoxidable, suelo de madera en tonos medios, una isla, suelo marrón, encimeras grises y machihembrado

Modelo de cocina abovedada actual con fregadero encastrado, armarios con paneles lisos, puertas de armario azules, salpicadero blanco, salpicadero con mosaicos de azulejos, suelo de madera en tonos medios, una isla, suelo marrón, encimeras grises y machihembrado
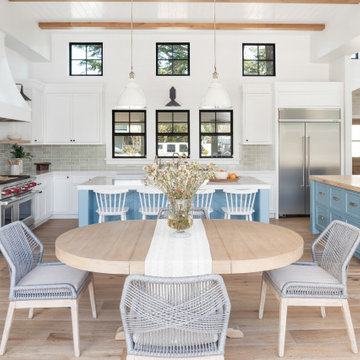
Modern Farmhouse kitchen with shaker style cabinet doors and black drawer pull hardware. White Oak floating shelves with LED underlighting over beautiful, Cambria Quartz countertops. The subway tiles were custom made and have what appears to be a texture from a distance, but is actually a herringbone pattern in-lay in the glaze. Wolf brand gas range and oven, and a Wolf steam oven on the left. Rustic black wall scones and large pendant lights over the kitchen island. Brizo satin brass faucet with Kohler undermount rinse sink.
Photo by Molly Rose Photography
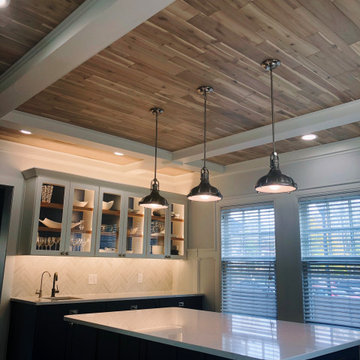
This beautiful kitchen incorporates both modern and craftsman styles which elegantly compliment each other. The warmth from the ceiling gives the space a more natural, warm feeling. In contrast, the shaker style blue and white cabinetry generates a crisp and clean feeling. Like silty and sweet, these two stiles combined creates an environment to be savored! This kitchen is sophisticated yet inviting, finished just in time to enjoy the holidays with family and friends!
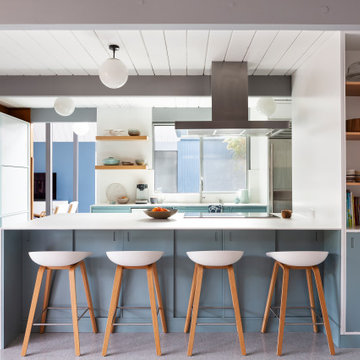
Diseño de cocina retro con armarios con paneles lisos, puertas de armario azules, península, suelo gris, encimeras blancas, machihembrado y vigas vistas

I worked with a creative and detail oriented client to transform her old (but not original) kitchen space into a beautiful, functional space to cook, bake and enjoy a casual meal.
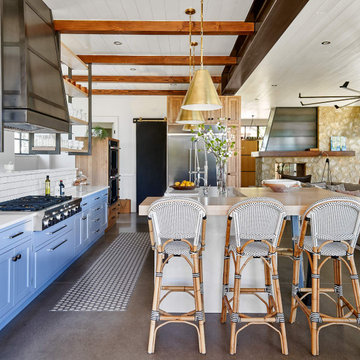
Diseño de cocinas en L campestre grande abierta con armarios estilo shaker, puertas de armario azules, encimera de cuarzo compacto, salpicadero blanco, salpicadero de azulejos tipo metro, electrodomésticos de acero inoxidable, suelo de cemento, una isla, suelo gris, encimeras blancas, fregadero sobremueble y machihembrado
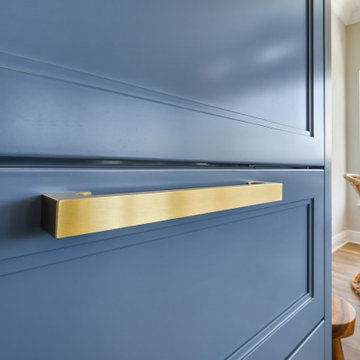
Gorgeous all blue kitchen cabinetry featuring brass and gold accents on hood, pendant lights and cabinetry hardware. The stunning intracoastal waterway views and sparkling turquoise water add more beauty to this fabulous kitchen.

Modern Farmhouse kitchen with shaker style cabinet doors and black drawer pull hardware. White Oak floating shelves with LED underlighting over beautiful, Cambria Quartz countertops. The subway tiles were custom made and have what appears to be a texture from a distance, but is actually a herringbone pattern in-lay in the glaze. Wolf brand gas range and oven, and a Wolf steam oven on the left. Rustic black wall scones and large pendant lights over the kitchen island. Brizo satin brass faucet with Kohler undermount rinse sink.
Photo by Molly Rose Photography

Modelo de cocina comedor de tamaño medio con fregadero sobremueble, armarios estilo shaker, puertas de armario azules, encimera de cuarzo compacto, salpicadero blanco, salpicadero de azulejos de cemento, electrodomésticos con paneles, suelo de madera clara, una isla, suelo marrón, encimeras multicolor y machihembrado
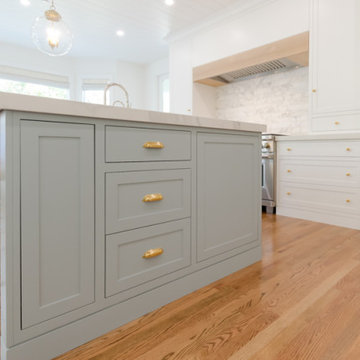
Modelo de cocinas en L clásica renovada extra grande abierta con fregadero sobremueble, armarios con paneles empotrados, puertas de armario azules, salpicadero verde, suelo de madera oscura, una isla, encimeras grises y machihembrado
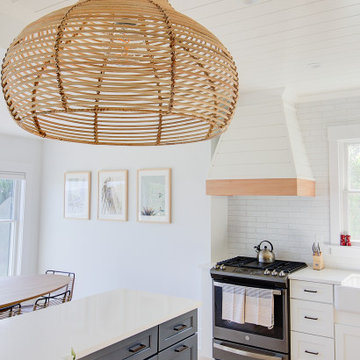
Completely remodeled beach house with an open floor plan, beautiful light wood floors and an amazing view of the water. After walking through the entry with the open living room on the right you enter the expanse with the sitting room at the left and the family room to the right. The original double sided fireplace is updated by removing the interior walls and adding a white on white shiplap and brick combination separated by a custom wood mantle the wraps completely around. Continue through the family room to the kitchen with a large island and an amazing dining area. The blue island and the wood ceiling beam add warmth to this white on white coastal design. The shiplap hood with the custom wood band tie the shiplap ceiling and the wood ceiling beam together to complete the design.
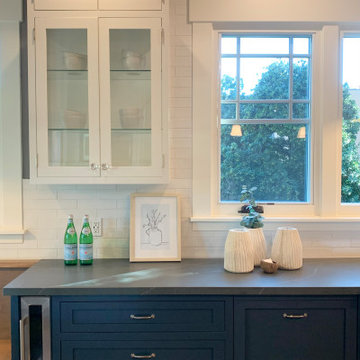
The custom, full inset, glass cabinetry sparkles in the light.
Exposed hinges were chosen for an authentic look.
Ejemplo de cocina de estilo americano grande con fregadero bajoencimera, armarios con rebordes decorativos, puertas de armario azules, encimera de cuarzo compacto, salpicadero blanco, salpicadero de ladrillos, electrodomésticos de acero inoxidable, suelo de madera en tonos medios, una isla, suelo marrón, encimeras negras y machihembrado
Ejemplo de cocina de estilo americano grande con fregadero bajoencimera, armarios con rebordes decorativos, puertas de armario azules, encimera de cuarzo compacto, salpicadero blanco, salpicadero de ladrillos, electrodomésticos de acero inoxidable, suelo de madera en tonos medios, una isla, suelo marrón, encimeras negras y machihembrado

Modelo de cocinas en L ecléctica pequeña abierta con fregadero encastrado, armarios estilo shaker, encimera de madera, salpicadero de azulejos de cerámica, electrodomésticos de acero inoxidable, suelo vinílico, península, machihembrado, puertas de armario azules, salpicadero multicolor, suelo beige y encimeras marrones

Completely remodeled beach house with an open floor plan, beautiful light wood floors and an amazing view of the water. After walking through the entry with the open living room on the right you enter the expanse with the sitting room at the left and the family room to the right. The original double sided fireplace is updated by removing the interior walls and adding a white on white shiplap and brick combination separated by a custom wood mantle the wraps completely around. Continue through the family room to the kitchen with a large island and an amazing dining area. The blue island and the wood ceiling beam add warmth to this white on white coastal design. The shiplap hood with the custom wood band tie the shiplap ceiling and the wood ceiling beam together to complete the design.

Double islands serve double duty for the busy residents and their large (27 grandchildren, and counting!) family. The 2” quartz tops are from Dwyer Marble & Stone, with chandeliers by Hubbardton Forge.
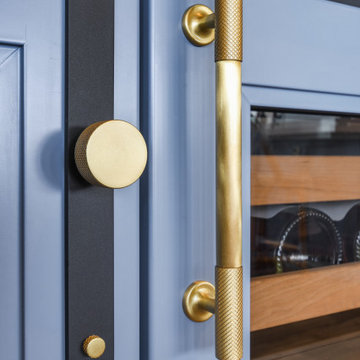
Gorgeous all blue kitchen cabinetry featuring brass and gold accents on hood, pendant lights and cabinetry hardware. The stunning intracoastal waterway views and sparkling turquoise water add more beauty to this fabulous kitchen.

This project was a rehabilitation from a 1926 maid's quarters into a guesthouse. Tiny house.
Imagen de cocinas en L romántica pequeña sin isla con fregadero sobremueble, armarios estilo shaker, puertas de armario azules, encimera de madera, salpicadero blanco, suelo de madera en tonos medios, suelo marrón, encimeras marrones, machihembrado, salpicadero de madera y electrodomésticos de acero inoxidable
Imagen de cocinas en L romántica pequeña sin isla con fregadero sobremueble, armarios estilo shaker, puertas de armario azules, encimera de madera, salpicadero blanco, suelo de madera en tonos medios, suelo marrón, encimeras marrones, machihembrado, salpicadero de madera y electrodomésticos de acero inoxidable
174 ideas para cocinas con puertas de armario azules y machihembrado
1