19.022 ideas para cocinas con fregadero sobremueble y suelo beige
Filtrar por
Presupuesto
Ordenar por:Popular hoy
161 - 180 de 19.022 fotos
Artículo 1 de 3
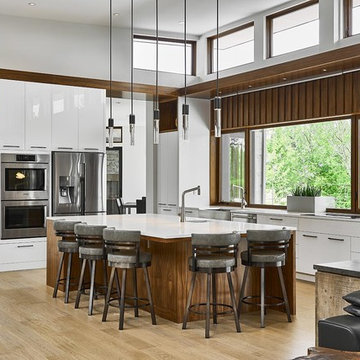
Kitchen
Imagen de cocinas en L actual grande abierta y de nogal con armarios con paneles lisos, puertas de armario blancas, encimera de cuarzo compacto, electrodomésticos de acero inoxidable, suelo de madera clara, una isla, suelo beige, fregadero sobremueble, salpicadero de vidrio y encimeras blancas
Imagen de cocinas en L actual grande abierta y de nogal con armarios con paneles lisos, puertas de armario blancas, encimera de cuarzo compacto, electrodomésticos de acero inoxidable, suelo de madera clara, una isla, suelo beige, fregadero sobremueble, salpicadero de vidrio y encimeras blancas
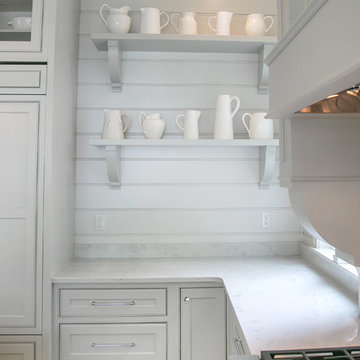
http://genevacabinet.com, GENEVA CABINET COMPANY, LLC , Lake Geneva, WI., Lake house with open kitchen,Shiloh cabinetry pained finish in Repose Grey, Essex door style with beaded inset, corner cabinet, decorative pulls, appliance panels, Definite Quartz Viareggio countertops
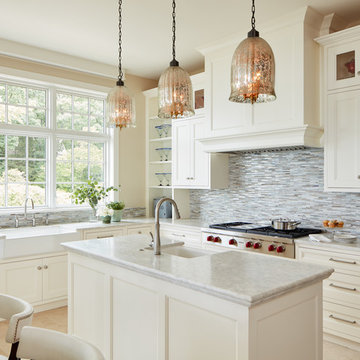
Foto de cocinas en L marinera de tamaño medio abierta con fregadero sobremueble, armarios con rebordes decorativos, puertas de armario blancas, encimera de mármol, salpicadero verde, salpicadero de azulejos en listel, electrodomésticos de acero inoxidable, suelo de baldosas de cerámica, una isla y suelo beige
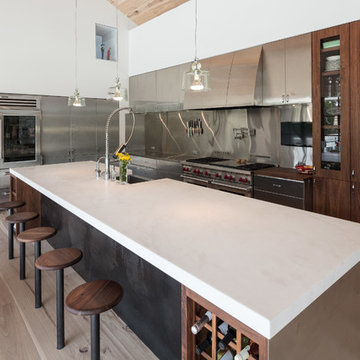
Blue Horse Building + Design / Architect - alterstudio architecture llp / Photography -James Leasure
Modelo de cocinas en L contemporánea grande abierta con fregadero sobremueble, armarios con paneles lisos, puertas de armario en acero inoxidable, salpicadero metalizado, salpicadero de metal, electrodomésticos de acero inoxidable, suelo de madera clara, una isla, suelo beige y encimera de mármol
Modelo de cocinas en L contemporánea grande abierta con fregadero sobremueble, armarios con paneles lisos, puertas de armario en acero inoxidable, salpicadero metalizado, salpicadero de metal, electrodomésticos de acero inoxidable, suelo de madera clara, una isla, suelo beige y encimera de mármol
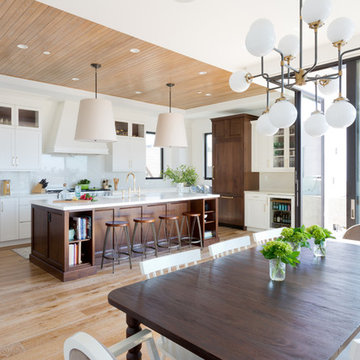
Woodmode Cabinetry.
Door Style: Bridgeport Recessed.
Finish: Nordic White Paint.
Island & Refrigerator: Linear Recessed in Walnut.
Imagen de cocina lineal costera abierta con fregadero sobremueble, armarios estilo shaker, puertas de armario blancas, encimera de cuarcita, salpicadero blanco, salpicadero de azulejos tipo metro, electrodomésticos de acero inoxidable, suelo de madera clara, una isla y suelo beige
Imagen de cocina lineal costera abierta con fregadero sobremueble, armarios estilo shaker, puertas de armario blancas, encimera de cuarcita, salpicadero blanco, salpicadero de azulejos tipo metro, electrodomésticos de acero inoxidable, suelo de madera clara, una isla y suelo beige
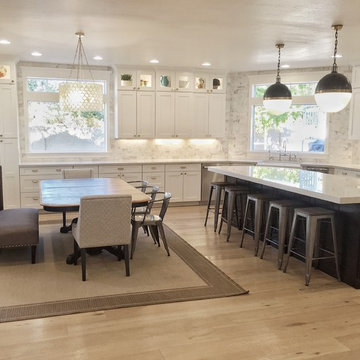
Beautiful kitchen with elements of both "Transitional" & "Modern Farmhouse" design. White shaker kitchen cabinets with contrasting espresso island set the tone of the overall design. Add the marble backsplash from base to ceiling along the whole back wall, the top row of glass doors on the top and the farmhouse sink and we are leaning toward "Farmhouse." The light wood engineered floors, stainless steel appliances and brass hardware are all "Transitional" design elements. Again, the end result is a great combination of both genres. Enjoy!
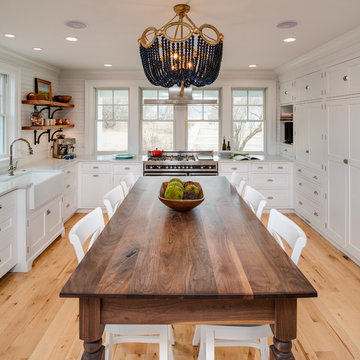
Modelo de cocina marinera de tamaño medio con fregadero sobremueble, puertas de armario blancas, encimera de mármol, salpicadero blanco, electrodomésticos negros, suelo de madera clara, una isla, armarios con rebordes decorativos, salpicadero de vidrio y suelo beige

Imagen de cocina de estilo americano de tamaño medio con fregadero sobremueble, armarios con paneles lisos, puertas de armario de madera oscura, encimera de granito, salpicadero beige, salpicadero con mosaicos de azulejos, suelo de baldosas de cerámica, una isla, electrodomésticos de acero inoxidable y suelo beige
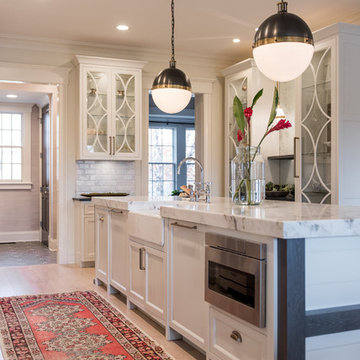
Sarah Shields Photography
Ejemplo de cocina tradicional renovada con fregadero sobremueble, puertas de armario blancas, encimera de mármol, salpicadero blanco, salpicadero de mármol, electrodomésticos de acero inoxidable, suelo de madera clara, una isla, armarios estilo shaker y suelo beige
Ejemplo de cocina tradicional renovada con fregadero sobremueble, puertas de armario blancas, encimera de mármol, salpicadero blanco, salpicadero de mármol, electrodomésticos de acero inoxidable, suelo de madera clara, una isla, armarios estilo shaker y suelo beige
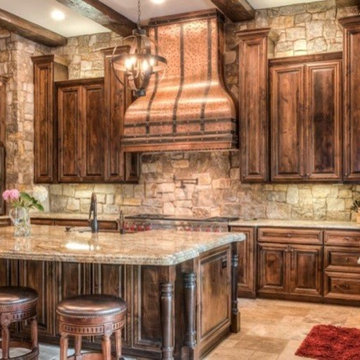
Foto de cocina rústica grande con fregadero sobremueble, armarios con paneles con relieve, puertas de armario de madera en tonos medios, encimera de granito, salpicadero marrón, salpicadero de azulejos de piedra, electrodomésticos de acero inoxidable, suelo de travertino, una isla y suelo beige
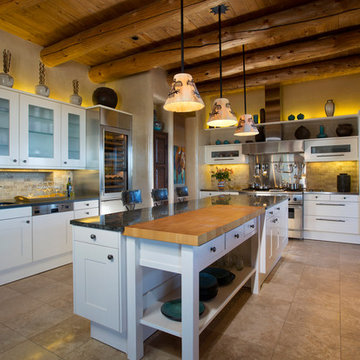
Kate Russell
Modelo de cocinas en U de estilo americano grande con fregadero sobremueble, armarios estilo shaker, puertas de armario blancas, salpicadero beige, electrodomésticos de acero inoxidable, una isla, encimera de granito, salpicadero de azulejos de piedra, suelo de baldosas de cerámica y suelo beige
Modelo de cocinas en U de estilo americano grande con fregadero sobremueble, armarios estilo shaker, puertas de armario blancas, salpicadero beige, electrodomésticos de acero inoxidable, una isla, encimera de granito, salpicadero de azulejos de piedra, suelo de baldosas de cerámica y suelo beige

A kitchen remodel for a Ferguson Bath, Kitchen & Lighting Gallery client in Rockville, MD.
Main Kitchen Cabinets
•Manufacturer: Bertch
•Door Style: Witham
•Wood: Birch
•Finish: Eggshell Matte with Heavy Brown Glaze
Island & Hood
•Manufacturer: Bertch
•Door Style: Witham
•Wood: Walnut
•Finish: Natural Matte
Range: 48” Wolf Dual Fuel
Wall Oven: Wolf 30”
Warming Drawer: Wolf
Microwave Drawer: Sharp
Fridge: 48” Subzero with custom panel
Dishwasher: Bosch with custom panel
Undercounter Fridge: Uline 24” with custom panel
Main Faucet, Soap Dispenser & Hot Water Dispenser: Rohl
Prep Faucet: Rohl
Pot Filler: Rohl
Main Sink: Custom Black Copper Farm Sink from Thompson Traders
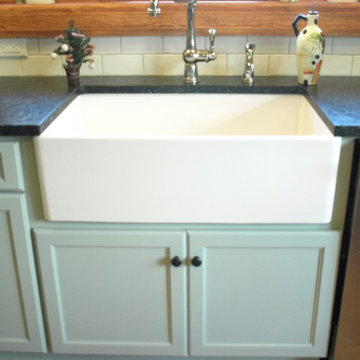
Farmhouse sinks have a unique look and don't hide behind a counter or cabinet, but show off the boldness of the fixture. The counter top is cut in a way to frame the sink and allow for the porcelain to have center stage.
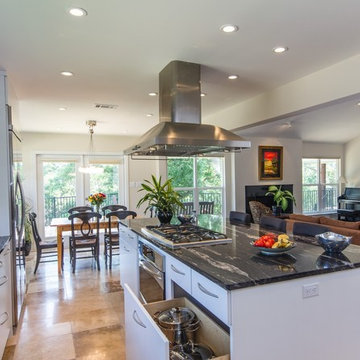
Hard working Wolf range, beautiful Titanium Black Granite counter tops, powerful vent hood, deep drawers for storing pots of all sizes, make this not only a functional kitchen but very beautiful.
Renovation/Addition by Katz Builders, Inc.
Carter Hobbs, FourWallPhotography.com
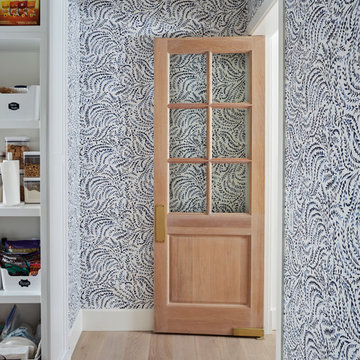
Roehner Ryan
Foto de cocinas en L campestre grande abierta con fregadero sobremueble, armarios con rebordes decorativos, puertas de armario blancas, encimera de cuarzo compacto, salpicadero verde, salpicadero de mármol, electrodomésticos con paneles, suelo de madera clara, una isla, suelo beige y encimeras grises
Foto de cocinas en L campestre grande abierta con fregadero sobremueble, armarios con rebordes decorativos, puertas de armario blancas, encimera de cuarzo compacto, salpicadero verde, salpicadero de mármol, electrodomésticos con paneles, suelo de madera clara, una isla, suelo beige y encimeras grises

Designer: Honeycomb Home Design
Photographer: Marcel Alain
This new home features open beam ceilings and a ranch style feel with contemporary elements.
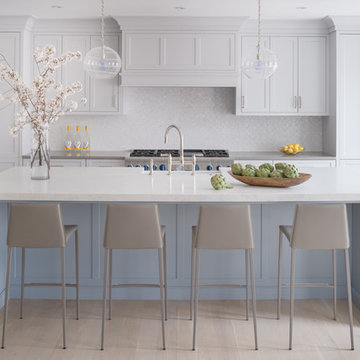
Georgetown, DC Transitional Kitchen Design by #SarahTurner4JenniferGilmer in collaboration with architect Christian Zapatka.
http://www.gilmerkitchens.com/
Photography by John Cole
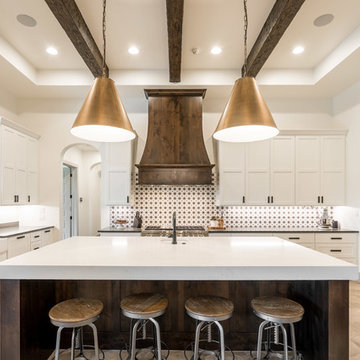
Modelo de cocinas en U mediterráneo con fregadero sobremueble, armarios estilo shaker, puertas de armario blancas, salpicadero multicolor, electrodomésticos de acero inoxidable, una isla, suelo beige y encimeras negras

This contemporary farmhouse is located on a scenic acreage in Greendale, BC. It features an open floor plan with room for hosting a large crowd, a large kitchen with double wall ovens, tons of counter space, a custom range hood and was designed to maximize natural light. Shed dormers with windows up high flood the living areas with daylight. The stairwells feature more windows to give them an open, airy feel, and custom black iron railings designed and crafted by a talented local blacksmith. The home is very energy efficient, featuring R32 ICF construction throughout, R60 spray foam in the roof, window coatings that minimize solar heat gain, an HRV system to ensure good air quality, and LED lighting throughout. A large covered patio with a wood burning fireplace provides warmth and shelter in the shoulder seasons.
Carsten Arnold Photography
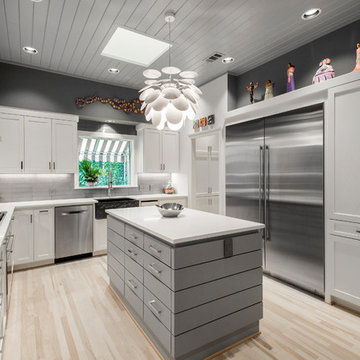
We turned this once drab monotone kitchen into a bright modern kitchen with a creative twist. The homeowners wanted to maintain the same footprint but use all new finishes, as well as adding a "wow" factor. New white shaker style cabinets brighten up this kitchen, as well as the bath. Ship-lap inspired custom doors were created for the island. Quartzmaster white countertops were installed throughout the kitchen with an Antique Moss Rain glass 3"x12" backsplash tile, which pulled the whole room together with the contrasting Cityscape (SW 7067) gray walls. The chiseled front farmhouse sink added a cool unique element to this modern kitchen.
Design by Hatfield Builders & Remodelers | Photography by Versatile Imaging
19.022 ideas para cocinas con fregadero sobremueble y suelo beige
9