9 ideas para cocinas con fregadero de doble seno
Filtrar por
Presupuesto
Ordenar por:Popular hoy
1 - 9 de 9 fotos
Artículo 1 de 3
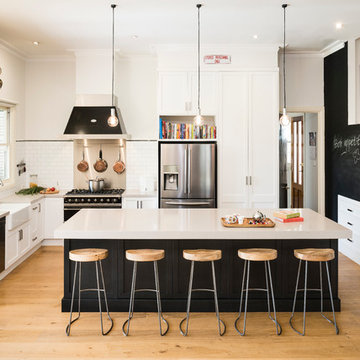
Industrial style is displayed beautifully here with scrap metal dining table, chunky handles, reclaimed timber bar stools, black board and oversized clock and matte black cabinetry. Far from being cold, this industrial styling is warm and inviting.

Ejemplo de cocinas en L tradicional extra grande con suelo de madera oscura, una isla, fregadero de doble seno, armarios con paneles empotrados, puertas de armario negras, salpicadero verde, electrodomésticos con paneles y suelo marrón

An extension provides the beautiful galley kitchen in this 4 bedroom house with feature glazed domed ceiling which floods the room with natural light. Full height cabinetry maximises storage whilst beautiful curved features enliven the design.
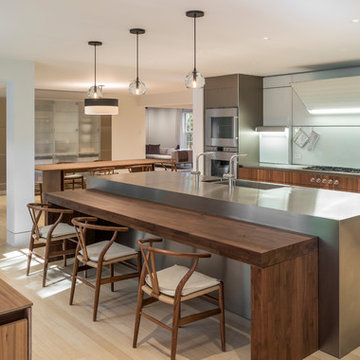
Modelo de cocina contemporánea con fregadero de doble seno, armarios con paneles lisos, puertas de armario de madera en tonos medios, salpicadero blanco, electrodomésticos de acero inoxidable, suelo de madera clara, una isla y encimeras grises
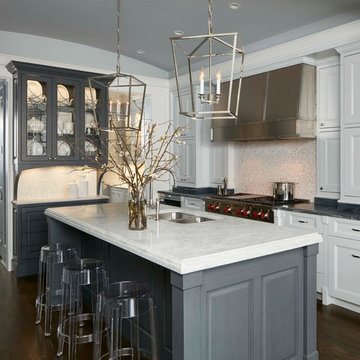
This six-bedroom home — all with en-suite bathrooms — is a brand new home on one of Lincoln Park's most desirable streets. The neo-Georgian, brick and limestone façade features well-crafted detailing both inside and out. The lower recreation level is expansive, with 9-foot ceilings throughout. The first floor houses elegant living and dining areas, as well as a large kitchen with attached great room, and the second floor holds an expansive master suite with a spa bath and vast walk-in closets. A grand, elliptical staircase ascends throughout the home, concluding in a sunlit penthouse providing access to an expansive roof deck and sweeping views of the city..
Nathan Kirkman

We were delighted to work with the homeowners of this breathtakingly beautiful luxury home in Ascot, Berkshire to create their dream kitchen.
Comprising a large open plan kitchen / dining space, utility room, boot room and laundry room, the project was almost completely a blank canvas except for the kitchen the house came with which was cramped and ill-fitting for the large space.
With three young children, the home needed to serve the needs of the family first but also needed to be suitable for entertaining on a reasonably large level. The kitchen features a host of cooking appliances designed with entertaining in mind including the legendary Wolf Duel fuel Range with Charbroiler with a Westin extractor. Opposite the Wolf range and integrated into the island are a Miele microwave and Miele sous chef warming drawer.
The large kitchen island acts the main prep area and includes a Villeroy & Boch Double Butler Sink with insinkerator waste disposal, Perrin & Rowe Callisto Mixer Tap with rinse and a Quooker Pro Vaq 3 Classic tap finished in polished nickel. The eurocargo recycling pullout bins are located in the island with a Miele dishwasher handily located either side to ensure maximum efficiency. Choosing the iconic Sub-Zero fridge freezer for this kitchen was a super choice for this large kitchen / dining area and provides ample storage.
The dining area has a Weathered Oak Refectory Table by Humphrey Munson. The table seats 10 so works really well for entertaining friends and family in the open plan kitchen / dining area. The seating is by Vincent Sheppard which is perfect for a family with young children because they can be easily maintained.
Photo credit: Paul Craig
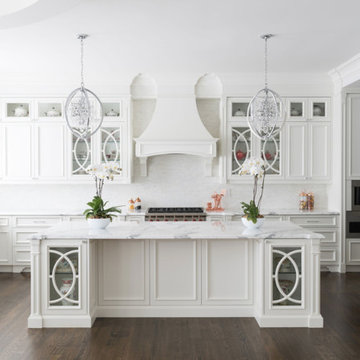
Modelo de cocinas en L clásica con fregadero de doble seno, armarios tipo vitrina, puertas de armario blancas, encimera de mármol, salpicadero blanco, electrodomésticos de acero inoxidable, suelo de madera oscura, una isla, suelo marrón y encimeras blancas
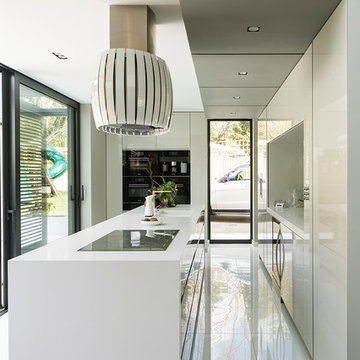
Richard Chivers
Ejemplo de cocinas en U contemporáneo de tamaño medio cerrado con fregadero de doble seno, armarios con paneles lisos, puertas de armario blancas, electrodomésticos negros, una isla, encimera de acrílico y suelo de baldosas de porcelana
Ejemplo de cocinas en U contemporáneo de tamaño medio cerrado con fregadero de doble seno, armarios con paneles lisos, puertas de armario blancas, electrodomésticos negros, una isla, encimera de acrílico y suelo de baldosas de porcelana
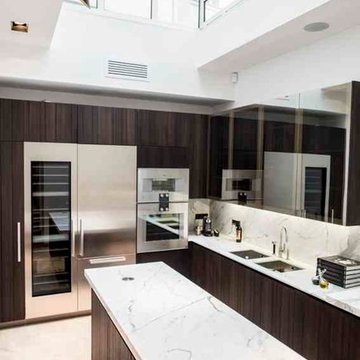
Date de réalisation : Mai 2014
Quartier : Elysée
Type : Hôtel particulier
Superficie : 450 m2
Etage : –
Nb pièces : 10+
Chambres : 5
Salles de bain : 6
Au cœur historique de Paris, cette adresse ré-interprète avec modernité les codes du raffinement à la Française.
Portail discret, cours au pavement naturel, marquise au charme suranné assurent l’accueil.
Ce petit palace parisien se révèle comme une évidence dans une ambiance douce et raffinée mêlant volumes d’exception, simplicité de l’agencement et élégance des matières.
Piscine, hammam et cinéma privatifs parachèvent ce bijoux à la fois luxueux et charmant.
9 ideas para cocinas con fregadero de doble seno
1