8.470 ideas para cocinas con fregadero bajoencimera y encimeras marrones
Filtrar por
Presupuesto
Ordenar por:Popular hoy
201 - 220 de 8470 fotos
Artículo 1 de 3
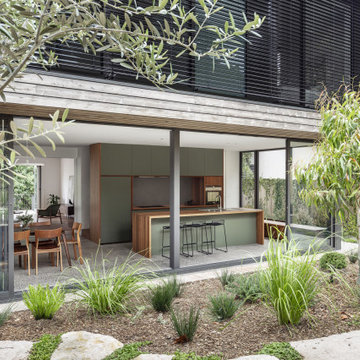
Ejemplo de cocina comedor lineal actual de tamaño medio con fregadero bajoencimera, puertas de armario verdes, encimera de madera, electrodomésticos de acero inoxidable, suelo de cemento, una isla, suelo gris y encimeras marrones
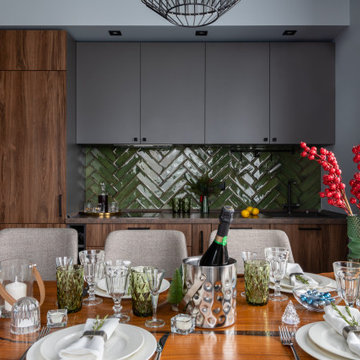
В бане есть кухня, столовая зона и зона отдыха, спальня, туалет, парная/сауна, помывочная, прихожая.
Imagen de cocina comedor lineal contemporánea de tamaño medio sin isla con fregadero bajoencimera, armarios con paneles lisos, puertas de armario de madera en tonos medios, encimera de laminado, salpicadero gris, salpicadero de azulejos de cerámica, electrodomésticos negros, suelo de baldosas de porcelana, suelo gris y encimeras marrones
Imagen de cocina comedor lineal contemporánea de tamaño medio sin isla con fregadero bajoencimera, armarios con paneles lisos, puertas de armario de madera en tonos medios, encimera de laminado, salpicadero gris, salpicadero de azulejos de cerámica, electrodomésticos negros, suelo de baldosas de porcelana, suelo gris y encimeras marrones
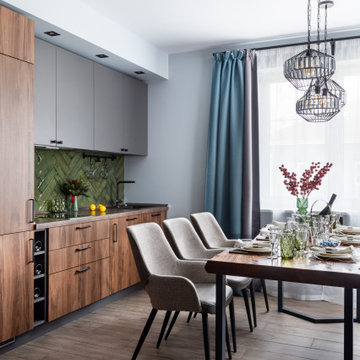
В бане есть кухня, столовая зона и зона отдыха, спальня, туалет, парная/сауна, помывочная, прихожая.
Imagen de cocina comedor lineal actual de tamaño medio sin isla con suelo de baldosas de porcelana, suelo gris, fregadero bajoencimera, armarios con paneles lisos, puertas de armario de madera en tonos medios, encimera de laminado, salpicadero gris, salpicadero de azulejos de cerámica, electrodomésticos negros y encimeras marrones
Imagen de cocina comedor lineal actual de tamaño medio sin isla con suelo de baldosas de porcelana, suelo gris, fregadero bajoencimera, armarios con paneles lisos, puertas de armario de madera en tonos medios, encimera de laminado, salpicadero gris, salpicadero de azulejos de cerámica, electrodomésticos negros y encimeras marrones
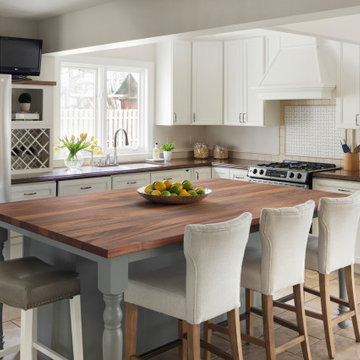
The original cabinets were retained, while receiving a new coat of paint. The island was reworked to change the shape of the top - making it more square - while making the countertop material an exotic hardware and adding turned legs for support and detail. A new chandelier is over a small bay window space that is perfect to enjoy your morning coffee in!
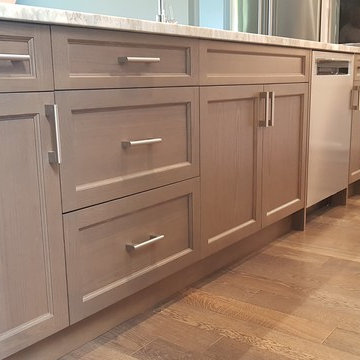
Countertops: Brown Fantasy Granite.
Cabinet Style: 2 1/4" Shaker with inside ogee profile.
Cabinet Color: Smokey Hills Dark Stain & Benjamin Moore - Cloud White.
Case Material: 3/4" Plywood.
Hinges & Glides: Blume Soft Close.
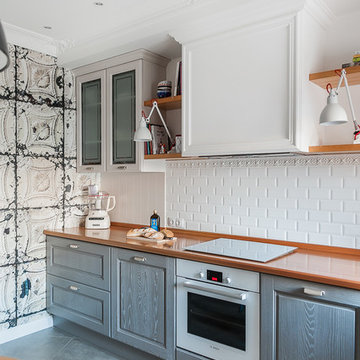
Кухня в скандинавском стиле. Подвесные шкафчики, серый фасад, плитка на фартуке кабанчик.
Modelo de cocina gris y blanca clásica renovada pequeña con armarios con paneles con relieve, puertas de armario grises, encimera de madera, salpicadero blanco, salpicadero de azulejos tipo metro, electrodomésticos blancos, suelo gris, encimeras marrones, fregadero bajoencimera y suelo de baldosas de cerámica
Modelo de cocina gris y blanca clásica renovada pequeña con armarios con paneles con relieve, puertas de armario grises, encimera de madera, salpicadero blanco, salpicadero de azulejos tipo metro, electrodomésticos blancos, suelo gris, encimeras marrones, fregadero bajoencimera y suelo de baldosas de cerámica
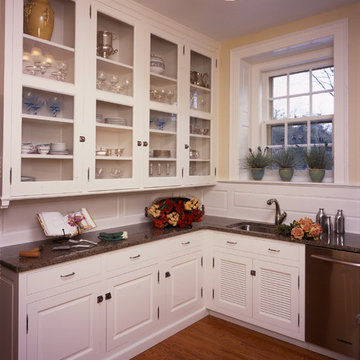
This traditional colonial styled kitchen was achieved by removing a modern oak kitchen installed in the early 1970's.
The renovation started with custom built windows to fit the existing openings, refinishing the original hardwood flooring, adding custom painted white inset cabinetry, professional appliances and granite countertops. A white 3"x6" subway tile was install on the backsplash to add to the traditional feel.
The kitchen island houses a convection oven and has custom wood corbel brackets to support the overhang for the barstools. Finally, the original butler pantry was refinished and updated with new base cabinets to house a dishwasher, sink, and original radiator situated under the sink. The existing wood wainscott backsplash was refinished and modified to fit the new tropical brown granite countertops.

We designed this cosy grey family kitchen with reclaimed timber and elegant brass finishes, to work better with our clients’ style of living. We created this new space by knocking down an internal wall, to greatly improve the flow between the two rooms.
Our clients came to us with the vision of creating a better functioning kitchen with more storage for their growing family. We were challenged to design a more cost-effective space after the clients received some architectural plans which they thought were unnecessary. Storage and open space were at the forefront of this design.
Previously, this space was two rooms, separated by a wall. We knocked through to open up the kitchen and create a more communal family living area. Additionally, we knocked through into the area under the stairs to make room for an integrated fridge freezer.
The kitchen features reclaimed iroko timber throughout. The wood is reclaimed from old school lab benches, with the graffiti sanded away to reveal the beautiful grain underneath. It’s exciting when a kitchen has a story to tell. This unique timber unites the two zones, and is seen in the worktops, homework desk and shelving.
Our clients had two growing children and wanted a space for them to sit and do their homework. As a result of the lack of space in the previous room, we designed a homework bench to fit between two bespoke units. Due to lockdown, the clients children had spent most of the year in the dining room completing their school work. They lacked space and had limited storage for the children’s belongings. By creating a homework bench, we gave the family back their dining area, and the units on either side are valuable storage space. Additionally, the clients are now able to help their children with their work whilst cooking at the same time. This is a hugely important benefit of this multi-functional space.
The beautiful tiled splashback is the focal point of the kitchen. The combination of the teal and vibrant yellow into the muted colour palette brightens the room and ties together all of the brass accessories. Golden tones combined with the dark timber give the kitchen a cosy ambiance, creating a relaxing family space.
The end result is a beautiful new family kitchen-diner. The transformation made by knocking through has been enormous, with the reclaimed timber and elegant brass elements the stars of the kitchen. We hope that it will provide the family with a warm and homely space for many years to come.

Ejemplo de cocinas en U industrial extra grande con fregadero bajoencimera, armarios tipo vitrina, puertas de armario azules, salpicadero marrón, salpicadero de ladrillos, electrodomésticos de acero inoxidable, suelo gris, encimeras marrones y vigas vistas
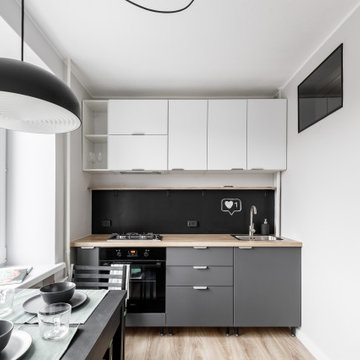
Diseño de cocina comedor lineal contemporánea pequeña con fregadero bajoencimera, armarios con paneles lisos, puertas de armario grises, encimera de laminado, salpicadero negro, electrodomésticos de acero inoxidable, suelo laminado, suelo marrón y encimeras marrones
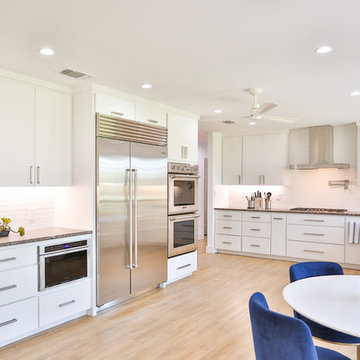
Hill Country Real Estate Photography
Imagen de cocina vintage grande sin isla con fregadero bajoencimera, armarios con paneles lisos, puertas de armario blancas, encimera de cuarzo compacto, salpicadero blanco, salpicadero de azulejos de cerámica, electrodomésticos de acero inoxidable, suelo de madera clara, suelo beige y encimeras marrones
Imagen de cocina vintage grande sin isla con fregadero bajoencimera, armarios con paneles lisos, puertas de armario blancas, encimera de cuarzo compacto, salpicadero blanco, salpicadero de azulejos de cerámica, electrodomésticos de acero inoxidable, suelo de madera clara, suelo beige y encimeras marrones
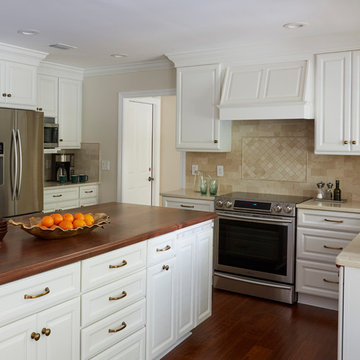
Michael Kaskel
Modelo de cocinas en U tradicional de tamaño medio abierto con fregadero bajoencimera, armarios con paneles con relieve, puertas de armario blancas, encimera de cuarzo compacto, salpicadero beige, salpicadero de mármol, electrodomésticos de acero inoxidable, suelo de madera en tonos medios, una isla, suelo marrón y encimeras marrones
Modelo de cocinas en U tradicional de tamaño medio abierto con fregadero bajoencimera, armarios con paneles con relieve, puertas de armario blancas, encimera de cuarzo compacto, salpicadero beige, salpicadero de mármol, electrodomésticos de acero inoxidable, suelo de madera en tonos medios, una isla, suelo marrón y encimeras marrones
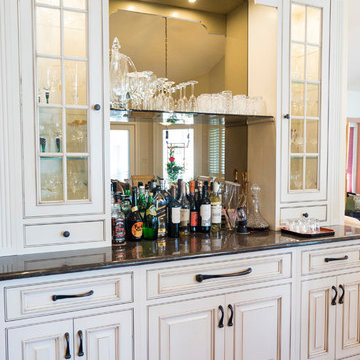
Diseño de cocina tradicional de tamaño medio abierta con fregadero bajoencimera, armarios con paneles con relieve, puertas de armario blancas, encimera de granito, salpicadero marrón, electrodomésticos con paneles, suelo de madera oscura, una isla, salpicadero de azulejos de cerámica, suelo marrón y encimeras marrones

Chasse, conception et rénovation d'une chambre de bonne de 9m2 avec création d'un espace entièrement ouvert et contemporain : baignoire ilot, cuisine équipée, coin salon et WC. Esthétisme et optimisation pour ce nid avec vue sur tout Paris.

Cuisine ouverte sur pièce à vivre, lumineuse et fonctionnelle !
Ejemplo de cocina contemporánea de tamaño medio con fregadero bajoencimera, armarios con rebordes decorativos, puertas de armario blancas, encimera de laminado, salpicadero marrón, electrodomésticos con paneles, suelo de baldosas de cerámica, una isla, suelo gris, encimeras marrones y vigas vistas
Ejemplo de cocina contemporánea de tamaño medio con fregadero bajoencimera, armarios con rebordes decorativos, puertas de armario blancas, encimera de laminado, salpicadero marrón, electrodomésticos con paneles, suelo de baldosas de cerámica, una isla, suelo gris, encimeras marrones y vigas vistas
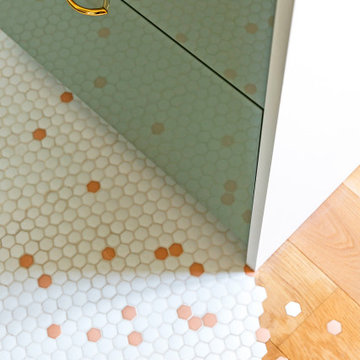
Le détail qui fait toute la différence: le sol en mosaïque bistrot blanche s'est parée d'inserts de couleur rose qui s'évadent dans le parquet !
Diseño de cocina comedor romántica pequeña con fregadero bajoencimera, armarios con rebordes decorativos, puertas de armario verdes, encimera de madera, salpicadero blanco, salpicadero con mosaicos de azulejos, electrodomésticos de acero inoxidable, suelo de madera oscura, una isla, suelo marrón y encimeras marrones
Diseño de cocina comedor romántica pequeña con fregadero bajoencimera, armarios con rebordes decorativos, puertas de armario verdes, encimera de madera, salpicadero blanco, salpicadero con mosaicos de azulejos, electrodomésticos de acero inoxidable, suelo de madera oscura, una isla, suelo marrón y encimeras marrones
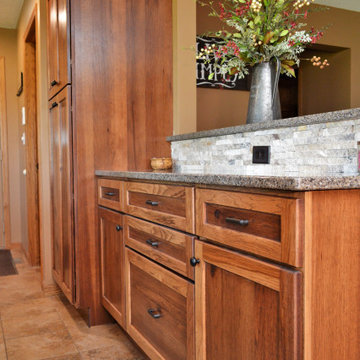
Cabinet Brand: Haas Signature Collection
Wood Species: Rustic Hickory
Cabinet Finish: Pecan
Door Style: Shakertown V
Counter top: Hanstone Quartz, Double Radius edge, Takoda color
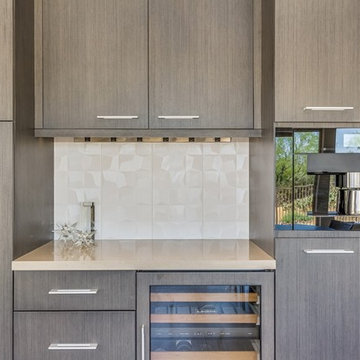
The home was a very outdated Southwest style with Aztec architectural elements, and it was time for a transformation to the beautiful modern style you see now. We ripped out all the flooring throughout, squared off and removed a lot of the Aztec styled elements in the home, redesigned the fireplace and opened up the kitchen. In the kitchen, we opened up a wall that made the kitchen feel very closed in, allowing us room to make a more linear and open kitchen. Opening up the kitchen and its new layout allowed us to create a large accent island that is truly a statement piece. Our clients hand selected every finish you see, including the rare quartzite that has beautiful pops of purple and waterfall edges. To create some contrast, the island has a pretty neutral taupe acrylic cabinetry and the perimeter has textured laminate cabinets with a fun white geometric backsplash. Our clients use their TV in their kitchen, so we created a custom built in just for their TV on the backwall. For the fireplace to now match the homes new style, we reshaped it to have sleek lines and had custom metal pieces acid washed for the center with stacked stone on the sides for texture. Enjoy!
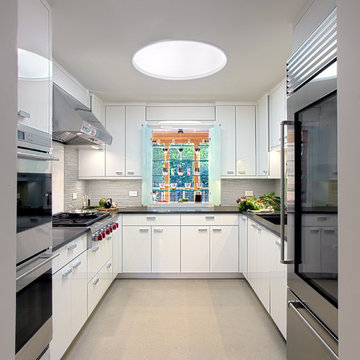
Norman Sizemore
Foto de cocina actual pequeña sin isla con fregadero bajoencimera, armarios con paneles lisos, puertas de armario blancas, salpicadero verde, electrodomésticos de acero inoxidable, encimera de cuarcita, salpicadero de azulejos de vidrio, suelo de cemento, suelo beige y encimeras marrones
Foto de cocina actual pequeña sin isla con fregadero bajoencimera, armarios con paneles lisos, puertas de armario blancas, salpicadero verde, electrodomésticos de acero inoxidable, encimera de cuarcita, salpicadero de azulejos de vidrio, suelo de cemento, suelo beige y encimeras marrones
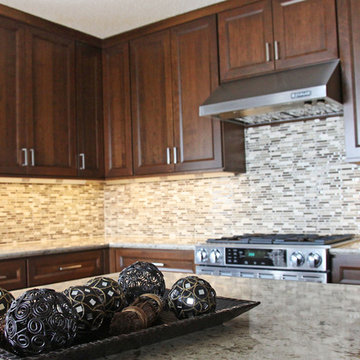
Designer Jodi Tramontin, CMKBD decided to create a "Contemporary Craftsman" inspired kitchen which would flow with the rest of the home's architecture, design and materials.
In order to create the perfect Contemporary Craftsman-inspired kitchen, she selected Dura Supreme's popular Lynden door style. The clean, simple lines on the doors rails and stiles along with the beautiful bevel detailing are the perfect complement to the Contemporary Craftsman-inspired kitchen that she wanted to create.
After the door style was decided on, it was time to create the color palette. When creating a color palette for a particular space, start by determining what items that will be staying in the room that you’ll need to coordinate with. For example, for Jodi’s new kitchen she needed to work with the existing paint, millwork (casings, trim, interior doors), and hardwood floor colors.
“One of the most common questions I get as a designer is "Do my cabinets have to match the rest of the woodwork within the home?" My answer to that question is "No - absolutely not". I love mixing different wood tones within any given space to create a unique and comfortable look.” – Jodi Tramontin, CMKBD
After looking at many different options for the cabinet finishes, Jodi decided on Dura Supreme's “Hazelnut stain” on Cherry for the perimeter cabinetry and Dura Supreme’s “Latte” paint on Maple/Paintable for the island. Both of these finishes coordinate beautifully with the existing paint, millwork, and hardwood.
Jodi also opted to go with a Low Sheen level on the stained finishes. Dura Supreme's standard sheen level on our stains is a semi-gloss finish while the low sheen is considered a satin finish. The low sheen option is just as strong and durable as our standard sheen. Please note that some finishes are only available in a lower sheen level. Your authorized Dura Supreme dealer can assist you with these selections.
The countertops and backsplash were selected to complement the Dura Supreme “Hazelnut” stain and “Latte” paint colors on the cabinetry.
Request a FREE Dura Supreme Brochure Packet:
http://www.durasupreme.com/request-brochure
Find a Dura Supreme Showroom near you today:
http://www.durasupreme.com/dealer-locator
8.470 ideas para cocinas con fregadero bajoencimera y encimeras marrones
11