2.801 ideas para cocinas con salpicadero marrón y encimeras blancas
Filtrar por
Presupuesto
Ordenar por:Popular hoy
1 - 20 de 2801 fotos
Artículo 1 de 3

une toute petite cuisine se modernise, s'agrandit tout en s'ouvrant sur le salon
Ejemplo de cocina escandinava de tamaño medio abierta sin isla con fregadero integrado, armarios con rebordes decorativos, puertas de armario blancas, encimera de laminado, salpicadero marrón, salpicadero de madera, electrodomésticos negros, suelo de baldosas de terracota, suelo beige y encimeras blancas
Ejemplo de cocina escandinava de tamaño medio abierta sin isla con fregadero integrado, armarios con rebordes decorativos, puertas de armario blancas, encimera de laminado, salpicadero marrón, salpicadero de madera, electrodomésticos negros, suelo de baldosas de terracota, suelo beige y encimeras blancas

Imagen de cocinas en U campestre grande sin isla con fregadero sobremueble, armarios con rebordes decorativos, puertas de armario azules, encimera de acrílico, salpicadero marrón, salpicadero de losas de piedra, suelo de pizarra, suelo gris, encimeras blancas y electrodomésticos con paneles

Our clients created a new glazed link between two parts of their home and wanted to relocate the kitchen within this space, integrating it with their existing dining area. It was important to them – and to us – that our design was in keeping with the period property, and the end result was magnificent fusion between old and new, creating a fluid link to the rest of their home.
The large breakfast bar was finished in solid American walnut and incorporated a bespoke pop-up gin bar, another playful touch. This makes for a stunning showpiece, a surprising feature that acts as a real talking point.

Foto de cocina clásica renovada grande con fregadero bajoencimera, puertas de armario blancas, encimera de cuarzo compacto, salpicadero marrón, salpicadero de ladrillos, electrodomésticos de acero inoxidable, una isla, armarios con paneles empotrados, suelo de madera en tonos medios, suelo marrón y encimeras blancas
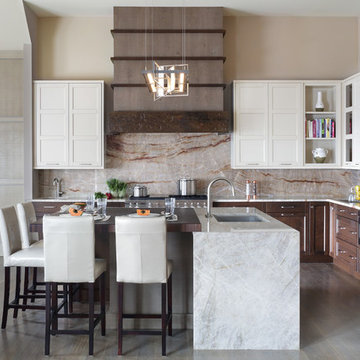
Photo credit: Peter Rymwid
Modelo de cocinas en L actual grande abierta con encimera de cuarcita, una isla, encimeras blancas, suelo de madera en tonos medios, fregadero bajoencimera, electrodomésticos con paneles, salpicadero de losas de piedra, armarios con paneles empotrados, puertas de armario blancas, salpicadero marrón y barras de cocina
Modelo de cocinas en L actual grande abierta con encimera de cuarcita, una isla, encimeras blancas, suelo de madera en tonos medios, fregadero bajoencimera, electrodomésticos con paneles, salpicadero de losas de piedra, armarios con paneles empotrados, puertas de armario blancas, salpicadero marrón y barras de cocina
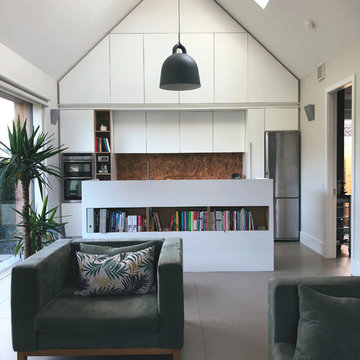
Photo credit @diltakesphotos Instagram
Imagen de cocina lineal actual de tamaño medio abierta con armarios con paneles lisos, puertas de armario blancas, salpicadero marrón, salpicadero de madera, electrodomésticos de acero inoxidable, una isla, encimeras blancas, suelo gris y cortinas
Imagen de cocina lineal actual de tamaño medio abierta con armarios con paneles lisos, puertas de armario blancas, salpicadero marrón, salpicadero de madera, electrodomésticos de acero inoxidable, una isla, encimeras blancas, suelo gris y cortinas
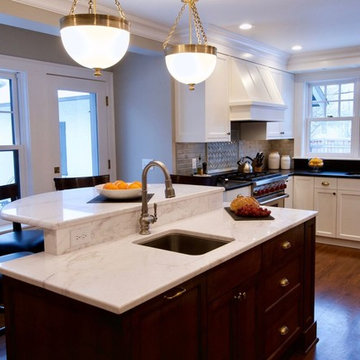
Kitchen, Butlers Pantry and Bathroom Update with Quartz Collection
Imagen de cocinas en U clásico renovado grande con fregadero bajoencimera, armarios con paneles empotrados, puertas de armario blancas, encimera de cuarzo compacto, salpicadero marrón, salpicadero de azulejos de vidrio, electrodomésticos de acero inoxidable, suelo de madera en tonos medios, una isla, suelo marrón y encimeras blancas
Imagen de cocinas en U clásico renovado grande con fregadero bajoencimera, armarios con paneles empotrados, puertas de armario blancas, encimera de cuarzo compacto, salpicadero marrón, salpicadero de azulejos de vidrio, electrodomésticos de acero inoxidable, suelo de madera en tonos medios, una isla, suelo marrón y encimeras blancas

Tad Davis
Ejemplo de cocinas en U de estilo de casa de campo grande abierto con fregadero sobremueble, armarios con rebordes decorativos, puertas de armario blancas, encimera de cuarzo compacto, salpicadero marrón, electrodomésticos con paneles, suelo de madera en tonos medios, una isla, suelo marrón y encimeras blancas
Ejemplo de cocinas en U de estilo de casa de campo grande abierto con fregadero sobremueble, armarios con rebordes decorativos, puertas de armario blancas, encimera de cuarzo compacto, salpicadero marrón, electrodomésticos con paneles, suelo de madera en tonos medios, una isla, suelo marrón y encimeras blancas
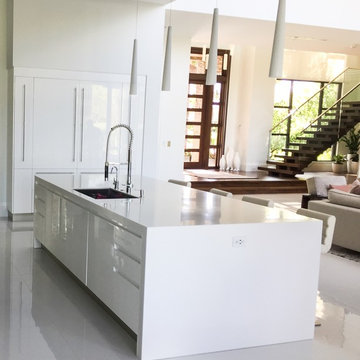
Designer White Corian countertop and waterfall
Foto de cocinas en L moderna de tamaño medio abierta con encimera de acrílico, fregadero bajoencimera, armarios con paneles lisos, puertas de armario blancas, salpicadero marrón, salpicadero de losas de piedra, electrodomésticos de acero inoxidable, suelo de baldosas de porcelana, una isla, suelo blanco y encimeras blancas
Foto de cocinas en L moderna de tamaño medio abierta con encimera de acrílico, fregadero bajoencimera, armarios con paneles lisos, puertas de armario blancas, salpicadero marrón, salpicadero de losas de piedra, electrodomésticos de acero inoxidable, suelo de baldosas de porcelana, una isla, suelo blanco y encimeras blancas

Stephanie Jaeger
Diseño de cocinas en U moderno grande con fregadero de doble seno, armarios con paneles lisos, puertas de armario de madera clara, encimera de cuarzo compacto, salpicadero marrón, salpicadero de azulejos en listel, electrodomésticos de acero inoxidable, suelo de madera en tonos medios, una isla, suelo marrón y encimeras blancas
Diseño de cocinas en U moderno grande con fregadero de doble seno, armarios con paneles lisos, puertas de armario de madera clara, encimera de cuarzo compacto, salpicadero marrón, salpicadero de azulejos en listel, electrodomésticos de acero inoxidable, suelo de madera en tonos medios, una isla, suelo marrón y encimeras blancas

URRUTIA DESIGN
Photography by Matt Sartain
Modelo de cocina comedor abovedada y lineal clásica renovada extra grande con electrodomésticos de acero inoxidable, salpicadero de azulejos tipo metro, salpicadero marrón, armarios estilo shaker, encimera de mármol, fregadero bajoencimera, encimeras blancas, suelo de madera clara, una isla, suelo beige y con blanco y negro
Modelo de cocina comedor abovedada y lineal clásica renovada extra grande con electrodomésticos de acero inoxidable, salpicadero de azulejos tipo metro, salpicadero marrón, armarios estilo shaker, encimera de mármol, fregadero bajoencimera, encimeras blancas, suelo de madera clara, una isla, suelo beige y con blanco y negro

The ambitious reconfiguration of the first floor brought forth a remarkable transformation, shaping a space that seamlessly blends convenience and modern aesthetics. Walls were expertly repurposed to carve out a generous, open kitchen adorned with a sprawling island, becoming the vibrant heart of the home. This culinary haven, complete with ample seating, serves as a gathering point for cherished moments. Adjacent stands a walk-in pantry and a thoughtfully integrated laundry room, offering practicality without compromising elegance. Abundant shelving adorns the walls and island, creating a sanctuary for books and treasured items, while cleverly concealed storage solutions ensure a clutter-free environment. An expanded powder bath with the addition of a shower and tub is now conveniently connected to the guest room with a hallway entrance as well for easy access. This reimagined layout not only maximizes functionality but also breathes new life into the home, fostering an inviting and harmonious living space for both relaxation and entertainment.

Dramatic and moody never looked so good, or so inviting. Beautiful shiplap detailing on the wood hood and the kitchen island create a sleek modern farmhouse vibe in the decidedly modern kitchen. An entire wall of tall cabinets conceals a large refrigerator in plain sight and a walk-in pantry for amazing storage.
Two beautiful counter-sitting larder cabinets flank each side of the cooking area creating an abundant amount of specialized storage. An extra sink and open shelving in the beverage area makes for easy clean-ups after cocktails for two or an entire dinner party.
The warm contrast of paint and stain finishes makes this cozy kitchen a space that will be the focal point of many happy gatherings. The two-tone cabinets feature Dura Supreme Cabinetry’s Carson Panel door style is a dark green “Rock Bottom” paint contrasted with the “Hazelnut” stained finish on Cherry.
Design by Danee Bohn of Studio M Kitchen & Bath, Plymouth, Minnesota.
Request a FREE Dura Supreme Brochure Packet:
https://www.durasupreme.com/request-brochures/
Find a Dura Supreme Showroom near you today:
https://www.durasupreme.com/request-brochures
Want to become a Dura Supreme Dealer? Go to:
https://www.durasupreme.com/become-a-cabinet-dealer-request-form/

Апартаменты для временного проживания семьи из двух человек в ЖК TriBeCa. Интерьеры выполнены в современном стиле. Дизайн в проекте получился лаконичный, спокойный, но с интересными акцентами, изящно дополняющими общую картину. Зеркальные панели в прихожей увеличивают пространство, смотрятся стильно и оригинально. Современные картины в гостиной и спальне дополняют общую композицию и объединяют все цвета и полутона, которые мы использовали, создавая гармоничное пространство
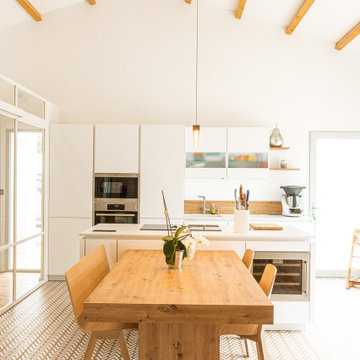
Réalisation d’une cuisine à La Rochelle.
✅ Une cuisine concoctée de colonnes et de meubles hauts, pour toujours plus de rangements.
✅ Un îlot central aromatisé de sa table à manger et d’une cave à vin encastrée pour une touche de convivialité.
?Un coin café / petit déjeuner pour commencer une belle journée.
✅ Un mix de plans de travail en stratifié bois (coin café) et en DEKTON BLANC sur l’îlot et la partie évier.
✅ Vous remarquerez les étagères qui donnent une pointe de légèreté à la cuisine.
✅ Zoom aussi sur la plaque ELICA avec le dispositif aspirant intégré, pratique dans cette configuration de cuisine avec une belle hauteur sous plafond et design puisqu’un luminaire prend la place d’une hotte.

Diseño de cocina comedor abovedada actual grande con fregadero bajoencimera, armarios con paneles lisos, puertas de armario blancas, encimera de cuarzo compacto, salpicadero marrón, salpicadero de azulejos de vidrio, electrodomésticos de acero inoxidable, suelo de madera en tonos medios, una isla, suelo marrón y encimeras blancas
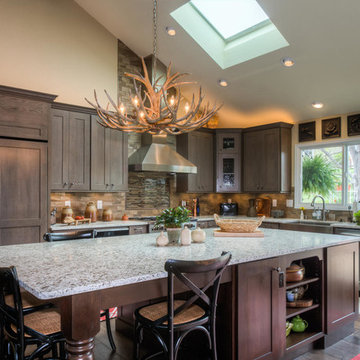
Orchestrated Light Photography
Foto de cocina de estilo de casa de campo grande con fregadero sobremueble, armarios estilo shaker, puertas de armario de madera en tonos medios, encimera de cuarzo compacto, salpicadero marrón, electrodomésticos con paneles, suelo de madera en tonos medios, una isla, suelo marrón y encimeras blancas
Foto de cocina de estilo de casa de campo grande con fregadero sobremueble, armarios estilo shaker, puertas de armario de madera en tonos medios, encimera de cuarzo compacto, salpicadero marrón, electrodomésticos con paneles, suelo de madera en tonos medios, una isla, suelo marrón y encimeras blancas

Cabinetry by Creative Woodworks, inc.
http://www.creativeww.com/
Imagen de cocina clásica renovada grande con puertas de armario grises, encimera de cuarcita, salpicadero marrón, salpicadero de madera, suelo de madera clara, una isla, suelo beige, encimeras blancas y armarios estilo shaker
Imagen de cocina clásica renovada grande con puertas de armario grises, encimera de cuarcita, salpicadero marrón, salpicadero de madera, suelo de madera clara, una isla, suelo beige, encimeras blancas y armarios estilo shaker
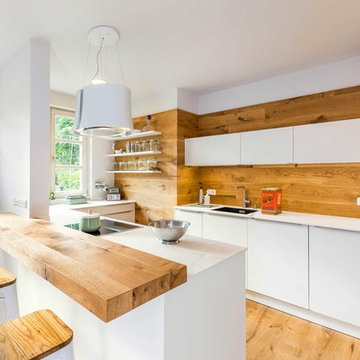
Realisierung durch WerkraumKüche, Fotos Frank Schneider
Ejemplo de cocinas en U nórdico de tamaño medio abierto con fregadero integrado, armarios con paneles lisos, puertas de armario blancas, salpicadero marrón, salpicadero de madera, suelo de madera en tonos medios, península, suelo marrón y encimeras blancas
Ejemplo de cocinas en U nórdico de tamaño medio abierto con fregadero integrado, armarios con paneles lisos, puertas de armario blancas, salpicadero marrón, salpicadero de madera, suelo de madera en tonos medios, península, suelo marrón y encimeras blancas

Nestled in Drayton, Abingdon, our latest kitchen showcases the seamless fusion of functionality and aesthetics.
The bespoke Hepworth and Wood furniture takes centre stage, with the double-bevel Bramham door design adding immediate interest to the space. The choice of Benjamin Moore Scuff-X paint, expertly mixed to the client's preference, adds a truly personal touch.
An Artscut worktop, though now a discontinued shade, is testament to the commitment to exceptional design that goes beyond the ordinary.
In this kitchen, every fixture tells a story. The Quooker and Perrin & Rowe taps harmonise seamlessly. An Aga, thoughtfully provided by the client, brings a touch of culinary tradition to the space, while the Falmec hood, Caple wine cooler and Liebherr fridge and freezer complete the ensemble.
Navigating the intricacies of the client's brief, we set out to craft a space that offers grandeur yet exudes the warmth of a family home. The result is a perfect sanctuary for the couple and their grown-up children, allowing them to gather, celebrate, and create cherished memories. With a nod to the former space's history, this kitchen is more than just a room; it champions great design and its ability to transform spaces and enrich lives.
Looking for more inspiration? View our range of bespoke kitchens and explore the potential of your space.
2.801 ideas para cocinas con salpicadero marrón y encimeras blancas
1