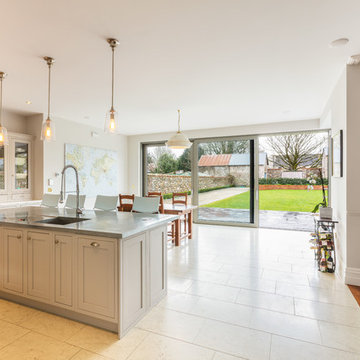558 ideas para cocinas con encimera de zinc
Filtrar por
Presupuesto
Ordenar por:Popular hoy
121 - 140 de 558 fotos
Artículo 1 de 2
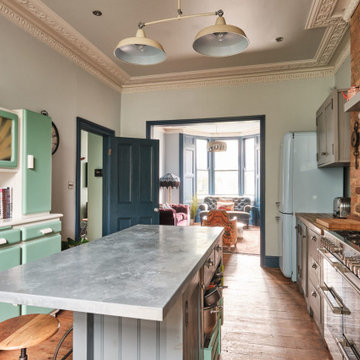
The open plan kitchen with a central moveable island is the perfect place to socialise. With a mix of wooden and zinc worktops, the shaker kitchen in grey tones sits comfortably next to exposed brick works of the chimney breast. The original features of the restored cornicing and floorboards work well with the Smeg fridge and the vintage French dresser.
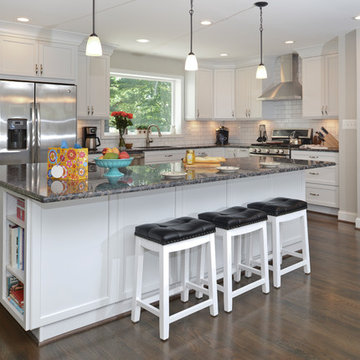
For this recently moved in military family, their old rambler home offered plenty of area for potential improvement. An entire new kitchen space was designed to create a greater feeling of family warmth.
It all started with gutting the old rundown kitchen. The kitchen space was cramped and disconnected from the rest of the main level. There was a large bearing wall separating the living room from the kitchen and the dining room.
A structure recessed beam was inserted into the attic space that enabled opening up of the entire main level. A large L-shaped island took over the wall placement giving a big work and storage space for the kitchen.
Installed wood flooring matched up with the remaining living space created a continuous seam-less main level.
By eliminating a side door and cutting through brick and block back wall, a large picture window was inserted to allow plenty of natural light into the kitchen.
Recessed and pendent lights also improved interior lighting.
By using offset cabinetry and a carefully selected granite slab to complement each other, a more soothing space was obtained to inspire cooking and entertaining. The fabulous new kitchen was completed with a new French door leading to the sun room.
This family is now very happy with the massive transformation, and are happy to join their new community.
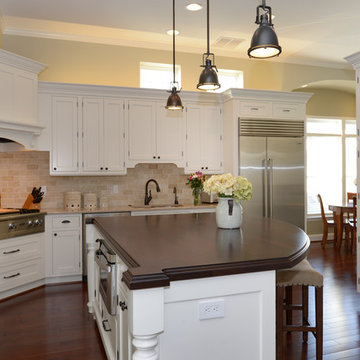
June Stanich
Modelo de cocinas en L tradicional renovada abierta con armarios con rebordes decorativos, una isla, fregadero bajoencimera, puertas de armario amarillas, encimera de zinc, salpicadero negro, salpicadero de azulejos de piedra, electrodomésticos de acero inoxidable y suelo de madera oscura
Modelo de cocinas en L tradicional renovada abierta con armarios con rebordes decorativos, una isla, fregadero bajoencimera, puertas de armario amarillas, encimera de zinc, salpicadero negro, salpicadero de azulejos de piedra, electrodomésticos de acero inoxidable y suelo de madera oscura
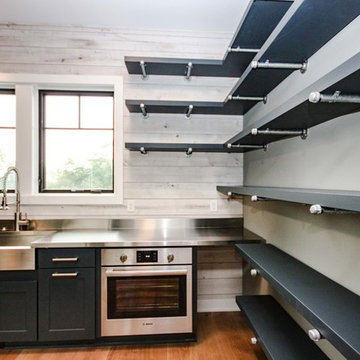
This oversized pantry is basically another kitchen. The industrial wall mounted shelves brings the rustic farmhouse theme of the home.
Photos By: Thomas Graham
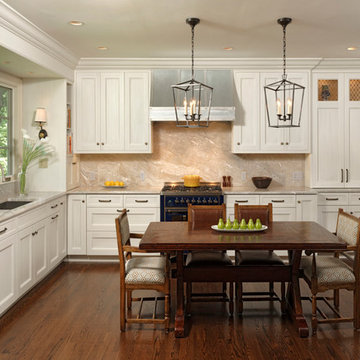
Alexandria, Virginia Transitional Kitchen Design with Intriguing Zinc Accents by #MeghanBrowne4JenniferGilmer. Taking a holistic approach to the space, we moved the doorway to the garage first and created a new entrance with a mini-mud room with shelving and catch-all space that helps contain clutter as people enter the home. With the doorway removed from the center of the kitchen, we were also able to create an expansive countertop run with the zinc hood and blue range centered in the space for an ideal work zone. On the adjacent wall, we simply replaced the windows with shorter windows to allow for the sink to sit underneath and overlook the backyard.
Photography by Bob Narod. http://www.gilmerkitchens.com/
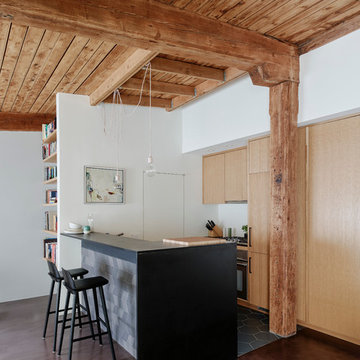
Joe Fletcher
Ejemplo de cocina contemporánea pequeña abierta con armarios con paneles lisos, puertas de armario de madera clara, encimera de zinc, electrodomésticos de acero inoxidable, suelo de cemento, una isla y fregadero bajoencimera
Ejemplo de cocina contemporánea pequeña abierta con armarios con paneles lisos, puertas de armario de madera clara, encimera de zinc, electrodomésticos de acero inoxidable, suelo de cemento, una isla y fregadero bajoencimera
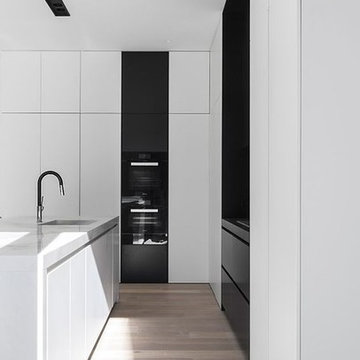
Diseño de cocinas en U blanco y madera moderno pequeño cerrado con fregadero encastrado, armarios con paneles lisos, puertas de armario blancas, encimera de zinc, salpicadero blanco, salpicadero de azulejos de piedra, electrodomésticos con paneles, suelo de baldosas de porcelana, una isla, suelo blanco, encimeras blancas, todos los diseños de techos y barras de cocina
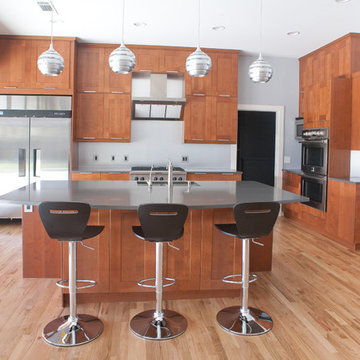
Sleek Ikea Kitchen, Oak Wood Floors, Ceazer Stone Tops
Imagen de cocina comedor lineal minimalista grande con fregadero de doble seno, armarios estilo shaker, puertas de armario de madera oscura, encimera de zinc, salpicadero blanco, electrodomésticos de acero inoxidable, suelo de madera en tonos medios, una isla y suelo marrón
Imagen de cocina comedor lineal minimalista grande con fregadero de doble seno, armarios estilo shaker, puertas de armario de madera oscura, encimera de zinc, salpicadero blanco, electrodomésticos de acero inoxidable, suelo de madera en tonos medios, una isla y suelo marrón
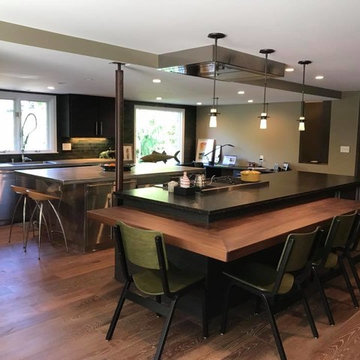
Ejemplo de cocina moderna grande con fregadero bajoencimera, armarios con paneles lisos, puertas de armario negras, salpicadero gris, salpicadero de azulejos tipo metro, electrodomésticos de acero inoxidable, suelo de madera oscura, dos o más islas, suelo marrón y encimera de zinc
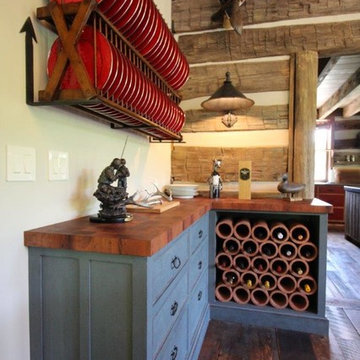
Diseño de cocinas en L rústica de tamaño medio abierta con fregadero sobremueble, armarios con paneles lisos, puertas de armario con efecto envejecido, encimera de zinc, suelo de madera en tonos medios y una isla
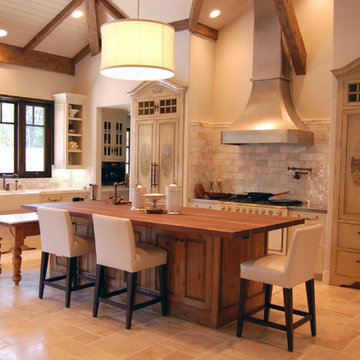
Modelo de cocina lineal actual abierta con fregadero sobremueble, armarios con paneles con relieve, puertas de armario beige, encimera de zinc, salpicadero verde, salpicadero de azulejos de piedra, electrodomésticos con paneles, suelo de travertino y una isla
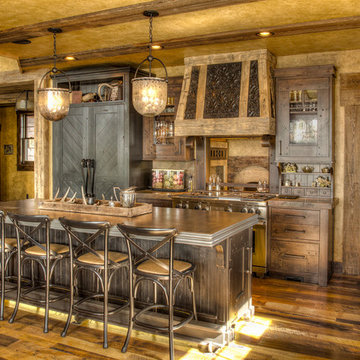
Arched window, cabin, craftsman,Home,Lake,Lake home,Lands End Development, Large Fireplace, Large Picture Window, Leather Sofa, Lodge, Minnesota,Moose, Reclaimed Mantel, Timber Mantel, Wood Burning, Traditional,Rustic Oak Floor, Stone Fireplace, Rustic, Reclaimed Wood Ceiling,appliance panels, wine storage, pantry,decorative hood,appliance stand,rustic beams,Custom Cabinetry,pewter countertop, Skip Trawl,
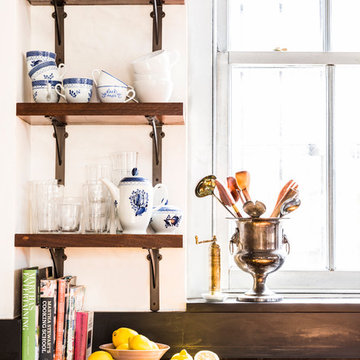
Lesley Unruh
Diseño de cocina ecléctica de tamaño medio con fregadero de doble seno, armarios abiertos, puertas de armario de madera en tonos medios, encimera de zinc, salpicadero marrón, salpicadero de madera, electrodomésticos de acero inoxidable, suelo de madera pintada, dos o más islas y suelo beige
Diseño de cocina ecléctica de tamaño medio con fregadero de doble seno, armarios abiertos, puertas de armario de madera en tonos medios, encimera de zinc, salpicadero marrón, salpicadero de madera, electrodomésticos de acero inoxidable, suelo de madera pintada, dos o más islas y suelo beige
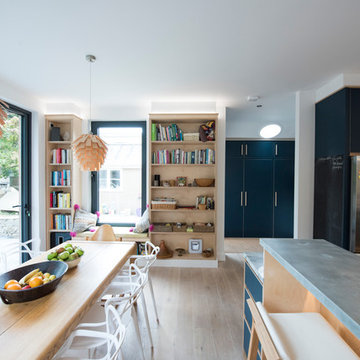
This well designed family space has a large dining area, raised breakfast bar, (zinc top), plus a cosy little reading spot in between the two areas of open shelving.
This is a truly functional space that is as well suited for family life as it is for a social gathering or get together!
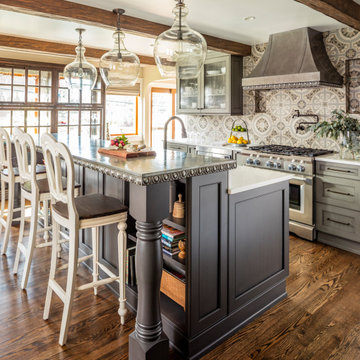
A fantastic Seattle Home remodel by Tenhulzen Construction - Painted by Tenhulzen Painting. Backsplash by European Stone & Tile - Design by Brooksvale Design
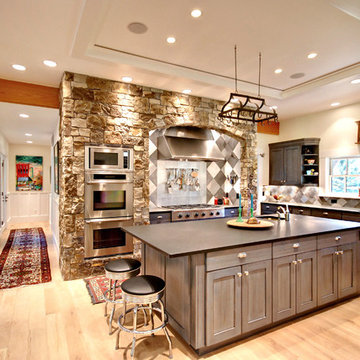
Robert Hawkins, Be A Deer
Modelo de cocinas en L clásica renovada grande cerrada con fregadero bajoencimera, encimera de zinc, salpicadero verde, electrodomésticos de acero inoxidable, suelo de madera clara, una isla, armarios con paneles empotrados, puertas de armario grises y suelo marrón
Modelo de cocinas en L clásica renovada grande cerrada con fregadero bajoencimera, encimera de zinc, salpicadero verde, electrodomésticos de acero inoxidable, suelo de madera clara, una isla, armarios con paneles empotrados, puertas de armario grises y suelo marrón
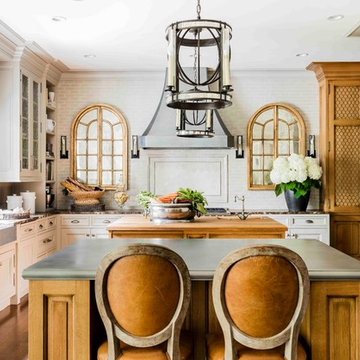
Countertop Wood: White Oak
Construction Style: Edge Grain
Countertop Thickness: 2"
Size: 50" x 68 3/4"
Countertop Edge Profile: French Baroque on the top horizontal edges, 1/8” Roundover on bottom horizontal edges and vertical corners
Wood Countertop Finish: Grothouse Original Oil™
Wood Stain: Natural Wood – No Stain
Job: 10266
Year Completed: 2013
Countertop Options: Hand Planing
Complimentary Countertops: Zinc
Photography by Michael J Lee.
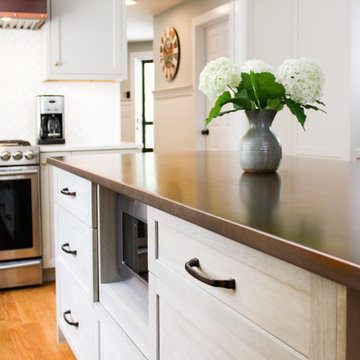
This custom-made zinc countertop adds warmth and character to the kitchen.
Modelo de cocinas en L de estilo de casa de campo de tamaño medio con armarios con paneles empotrados, puertas de armario de madera clara, encimera de zinc, salpicadero blanco, salpicadero de mármol, electrodomésticos de acero inoxidable, suelo de madera en tonos medios, una isla, suelo marrón y encimeras marrones
Modelo de cocinas en L de estilo de casa de campo de tamaño medio con armarios con paneles empotrados, puertas de armario de madera clara, encimera de zinc, salpicadero blanco, salpicadero de mármol, electrodomésticos de acero inoxidable, suelo de madera en tonos medios, una isla, suelo marrón y encimeras marrones
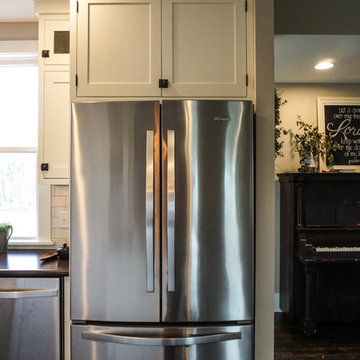
Diseño de cocinas en U campestre pequeño con despensa, fregadero encastrado, armarios estilo shaker, puertas de armario blancas, salpicadero blanco, salpicadero de azulejos tipo metro, electrodomésticos de acero inoxidable, suelo de madera oscura, una isla, suelo marrón y encimera de zinc
558 ideas para cocinas con encimera de zinc
7
