944 ideas para cocinas con encimera de vidrio reciclado y una isla
Filtrar por
Presupuesto
Ordenar por:Popular hoy
121 - 140 de 944 fotos
Artículo 1 de 3
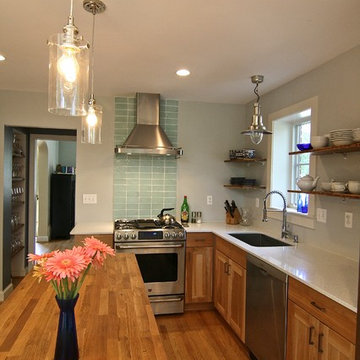
Opening the wall between the existing living room and kitchen allows for an easy flow into the new kitchen addition. The sun-filled breakfast area offers an open view to the client's gardens and reconfigured terrace. The tall ceiling, that slopes upward, and the high windows create an abundance of day-light.
A new electrical outlet is placed in the kitchen floor, for phase two, if the client should decide to install a permanent island, in the future. In the meanwhile, a temporary island, with storage shelves under the countertop, was purchased. Another cost-saver is open-shelving instead of upper cabinets.
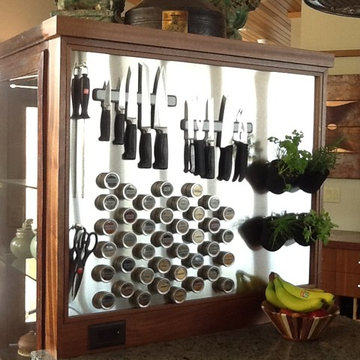
Cabinet box was added to back of antique Chinese cabinet for electrical and stainless steel surface for magnetic spice tins, knife holders and hooks for herb plants.
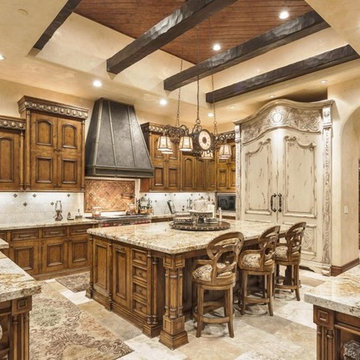
We definitely approve of this custom kitchen's wood ceiling, exposed beams, granite countertops and natural stone flooring.
Ejemplo de cocina mediterránea grande con fregadero de doble seno, armarios con paneles empotrados, puertas de armario de madera en tonos medios, encimera de vidrio reciclado, salpicadero blanco, salpicadero de azulejos de porcelana, electrodomésticos de acero inoxidable, suelo de travertino y una isla
Ejemplo de cocina mediterránea grande con fregadero de doble seno, armarios con paneles empotrados, puertas de armario de madera en tonos medios, encimera de vidrio reciclado, salpicadero blanco, salpicadero de azulejos de porcelana, electrodomésticos de acero inoxidable, suelo de travertino y una isla
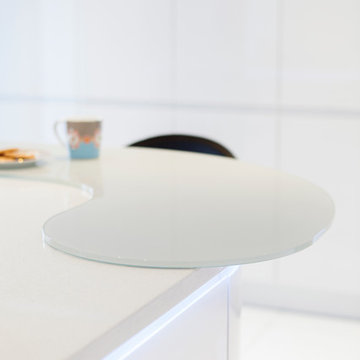
Our modish Evolve kitchen comes in a variety of finishes. Here, we are delighted to showcase this clean white Eco-friendly design featuring smooth curved surfaces, hidden accent lighting and streamlined handleless storage.
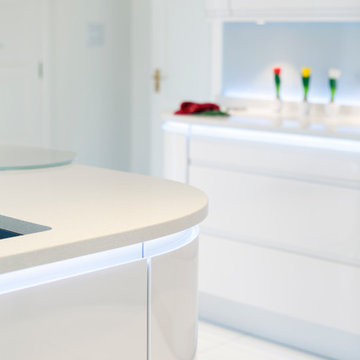
Our modish Evolve kitchen comes in a variety of finishes. Here, we are delighted to showcase this clean white Eco-friendly design featuring smooth curved surfaces, hidden accent lighting and streamlined handleless storage.
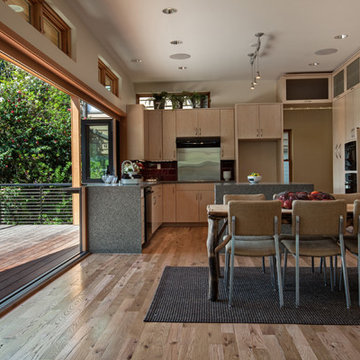
Light and airy dining room and kitchen open to the outdoor space beyond. A large sliding Nanawall and window system give the homeowner the capability to open the entire wall to enjoy the connection to the outdoors. The kitchen features recycled, locally sourced glass content countertops, backsplash and contemporary maple cabinetry. Green design - new custom home in Seattle by H2D Architecture + Design. Built by Thomas Jacobson Construction. Photos by Sean Balko, Filmworks Studio
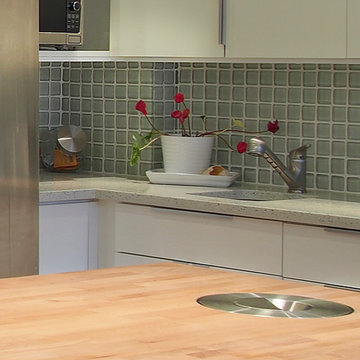
Matheson Rittenhouse
Diseño de cocina clásica renovada de tamaño medio con fregadero bajoencimera, puertas de armario blancas, encimera de vidrio reciclado, salpicadero gris, salpicadero de azulejos de vidrio, electrodomésticos de acero inoxidable, suelo de madera clara y una isla
Diseño de cocina clásica renovada de tamaño medio con fregadero bajoencimera, puertas de armario blancas, encimera de vidrio reciclado, salpicadero gris, salpicadero de azulejos de vidrio, electrodomésticos de acero inoxidable, suelo de madera clara y una isla
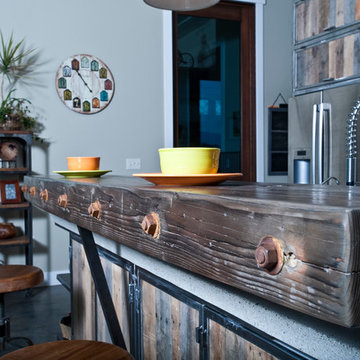
Glulam breakfast bar with reclaimed hardware
Photography by Lynn Donaldson
Diseño de cocina industrial grande abierta con fregadero de doble seno, puertas de armario con efecto envejecido, encimera de vidrio reciclado, salpicadero metalizado, electrodomésticos de acero inoxidable, suelo de cemento y una isla
Diseño de cocina industrial grande abierta con fregadero de doble seno, puertas de armario con efecto envejecido, encimera de vidrio reciclado, salpicadero metalizado, electrodomésticos de acero inoxidable, suelo de cemento y una isla
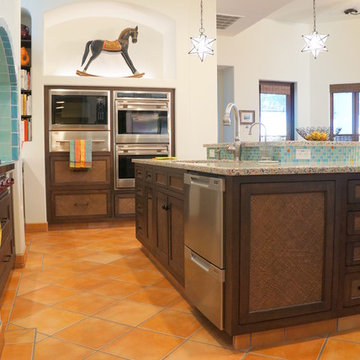
Foto de cocina mediterránea grande con fregadero bajoencimera, armarios con puertas mallorquinas, puertas de armario marrones, encimera de vidrio reciclado, salpicadero azul, salpicadero con mosaicos de azulejos, electrodomésticos de acero inoxidable, suelo de baldosas de terracota, una isla y suelo naranja
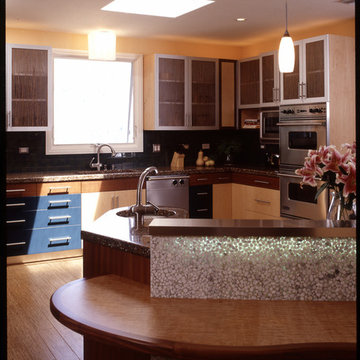
Up-lit sitting bar adds drama, night and day
Diseño de cocinas en L contemporánea de tamaño medio abierta con fregadero de un seno, armarios tipo vitrina, puertas de armario de madera clara, encimera de vidrio reciclado, salpicadero negro, electrodomésticos de acero inoxidable, suelo de bambú y una isla
Diseño de cocinas en L contemporánea de tamaño medio abierta con fregadero de un seno, armarios tipo vitrina, puertas de armario de madera clara, encimera de vidrio reciclado, salpicadero negro, electrodomésticos de acero inoxidable, suelo de bambú y una isla
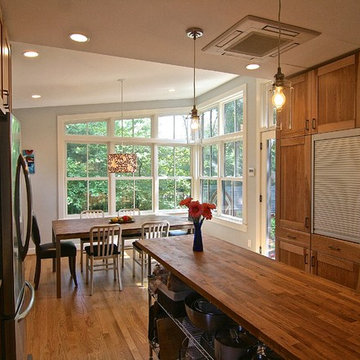
Natural lighting, a feature we incorporate into all our projects; a simple-modern design, that connects the indoor and outdoor spaces; and recyclable and sustainable materials, set off this Arlington renovation.
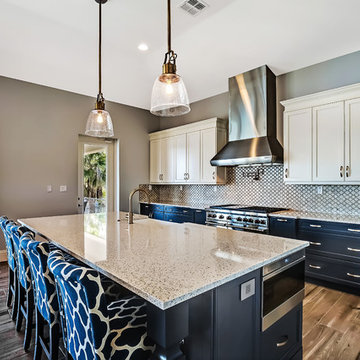
Diseño de cocinas en L clásica renovada grande abierta con fregadero sobremueble, armarios estilo shaker, puertas de armario blancas, encimera de vidrio reciclado, salpicadero multicolor, salpicadero de azulejos de porcelana, electrodomésticos de acero inoxidable, suelo de baldosas de porcelana y una isla
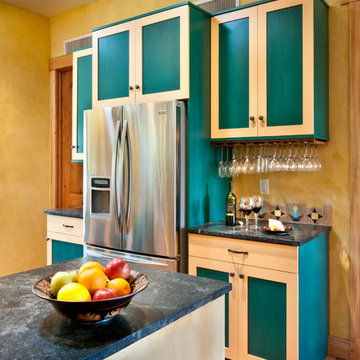
Photography by Daniel O'Connor Photography www.danieloconnorphoto.com
Foto de cocinas en U de estilo americano de tamaño medio cerrado con fregadero sobremueble, armarios estilo shaker, encimera de vidrio reciclado, salpicadero multicolor, salpicadero de azulejos de terracota, electrodomésticos de acero inoxidable y una isla
Foto de cocinas en U de estilo americano de tamaño medio cerrado con fregadero sobremueble, armarios estilo shaker, encimera de vidrio reciclado, salpicadero multicolor, salpicadero de azulejos de terracota, electrodomésticos de acero inoxidable y una isla
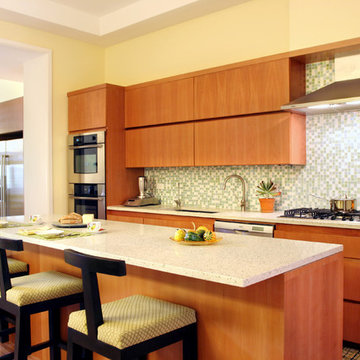
Diseño de cocina minimalista con fregadero de un seno, armarios con paneles lisos, puertas de armario de madera oscura, encimera de vidrio reciclado, salpicadero multicolor, salpicadero con mosaicos de azulejos, electrodomésticos de acero inoxidable, suelo de madera en tonos medios y una isla
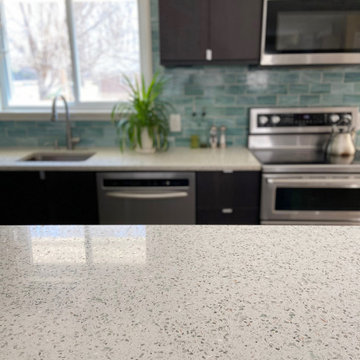
Kitchen countertops featuring Curava recycled glass surfaces in Savaii. The Savaii countertops by Curava featuring recycled glass and natural golden seashells sparkle against the dark cabinetry, stainless appliances, beautiful blue tile and natural light through the kitchen window.
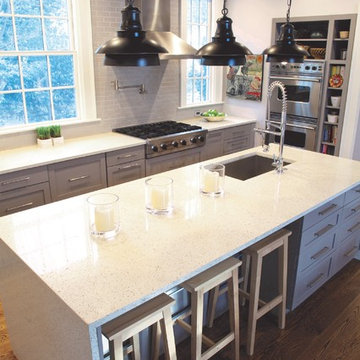
Charlie Gunter Photography
Imagen de cocinas en U minimalista grande abierto con fregadero bajoencimera, armarios con paneles con relieve, puertas de armario grises, encimera de vidrio reciclado, salpicadero verde, salpicadero de azulejos tipo metro, electrodomésticos de acero inoxidable, suelo de madera en tonos medios y una isla
Imagen de cocinas en U minimalista grande abierto con fregadero bajoencimera, armarios con paneles con relieve, puertas de armario grises, encimera de vidrio reciclado, salpicadero verde, salpicadero de azulejos tipo metro, electrodomésticos de acero inoxidable, suelo de madera en tonos medios y una isla
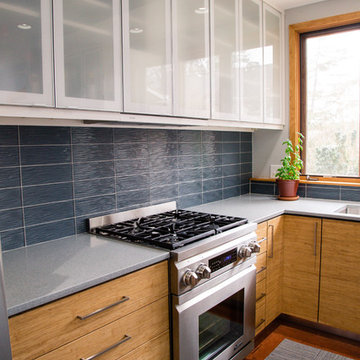
Brooke Roberson Photography
Ejemplo de cocina minimalista de tamaño medio con fregadero de un seno, armarios con paneles lisos, puertas de armario de madera clara, encimera de vidrio reciclado, electrodomésticos de acero inoxidable y una isla
Ejemplo de cocina minimalista de tamaño medio con fregadero de un seno, armarios con paneles lisos, puertas de armario de madera clara, encimera de vidrio reciclado, electrodomésticos de acero inoxidable y una isla
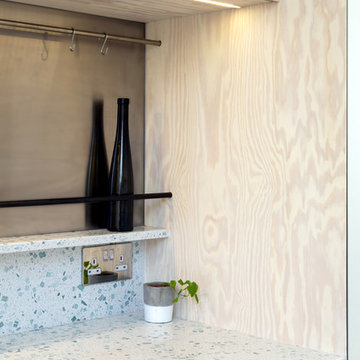
Andy Parsons
Foto de cocina escandinava pequeña abierta con fregadero de un seno, armarios con paneles lisos, encimera de vidrio reciclado, salpicadero blanco, electrodomésticos de acero inoxidable, suelo de madera en tonos medios, una isla y encimeras blancas
Foto de cocina escandinava pequeña abierta con fregadero de un seno, armarios con paneles lisos, encimera de vidrio reciclado, salpicadero blanco, electrodomésticos de acero inoxidable, suelo de madera en tonos medios, una isla y encimeras blancas
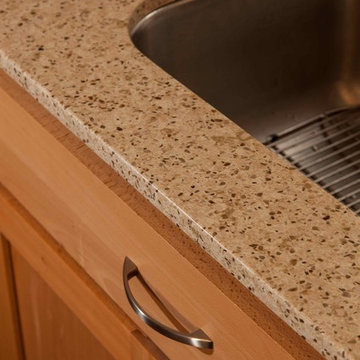
Detail of Recycled Glass Countertop - Green Home Remodel – Clean and Green on a Budget – with Flair
Today many families with young children put health and safety first among their priorities for their homes. Young families are often on a budget as well, and need to save in important areas such as energy costs by creating more efficient homes. In this major kitchen remodel and addition project, environmentally sustainable solutions were on top of the wish list producing a wonderfully remodeled home that is clean and green, coming in on time and on budget.
‘g’ Green Design Center was the first and only stop when the homeowners of this mid-sized Cape-style home were looking for assistance. They had a rough idea of the layout they were hoping to create and came to ‘g’ for design and materials. Nicole Goldman, of ‘g’ did the space planning and kitchen design, and worked with Greg Delory of Greg DeLory Home Design for the exterior architectural design and structural design components. All the finishes were selected with ‘g’ and the homeowners. All are sustainable, non-toxic and in the case of the insulation, extremely energy efficient.
Beginning in the kitchen, the separating wall between the old kitchen and hallway was removed, creating a large open living space for the family. The existing oak cabinetry was removed and new, plywood and solid wood cabinetry from Canyon Creek, with no-added urea formaldehyde (NAUF) in the glues or finishes was installed. Existing strand woven bamboo which had been recently installed in the adjacent living room, was extended into the new kitchen space, and the new addition that was designed to hold a new dining room, mudroom, and covered porch entry. The same wood was installed in the master bedroom upstairs, creating consistency throughout the home and bringing a serene look throughout.
The kitchen cabinetry is in an Alder wood with a natural finish. The countertops are Eco By Cosentino; A Cradle to Cradle manufactured materials of recycled (75%) glass, with natural stone, quartz, resin and pigments, that is a maintenance-free durable product with inherent anti-bacterial qualities.
In the first floor bathroom, all recycled-content tiling was utilized from the shower surround, to the flooring, and the same eco-friendly cabinetry and counter surfaces were installed. The similarity of materials from one room creates a cohesive look to the home, and aided in budgetary and scheduling issues throughout the project.
Throughout the project UltraTouch insulation was installed following an initial energy audit that availed the homeowners of about $1,500 in rebate funds to implement energy improvements. Whenever ‘g’ Green Design Center begins a project such as a remodel or addition, the first step is to understand the energy situation in the home and integrate the recommended improvements into the project as a whole.
Also used throughout were the AFM Safecoat Zero VOC paints which have no fumes, or off gassing and allowed the family to remain in the home during construction and painting without concern for exposure to fumes.
Dan Cutrona Photography
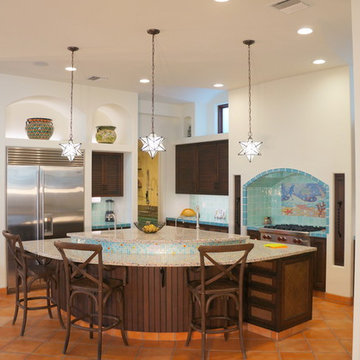
Ejemplo de cocina mediterránea grande con fregadero bajoencimera, armarios con puertas mallorquinas, puertas de armario marrones, encimera de vidrio reciclado, salpicadero azul, salpicadero con mosaicos de azulejos, electrodomésticos de acero inoxidable, suelo de baldosas de terracota, una isla y suelo naranja
944 ideas para cocinas con encimera de vidrio reciclado y una isla
7