109 ideas para cocinas rectangulares con encimera de cuarzo compacto
Filtrar por
Presupuesto
Ordenar por:Popular hoy
1 - 20 de 109 fotos
Artículo 1 de 3
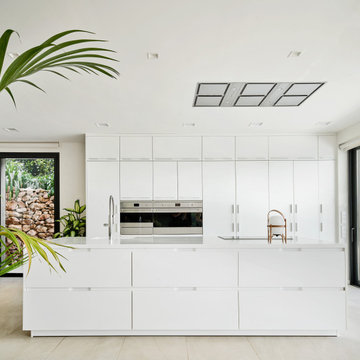
Diseño de cocina rectangular y beige y blanca contemporánea grande abierta con fregadero encastrado, armarios con paneles lisos, puertas de armario blancas, encimera de cuarzo compacto, salpicadero blanco, electrodomésticos de acero inoxidable, suelo de baldosas de porcelana, una isla, suelo beige y encimeras blancas
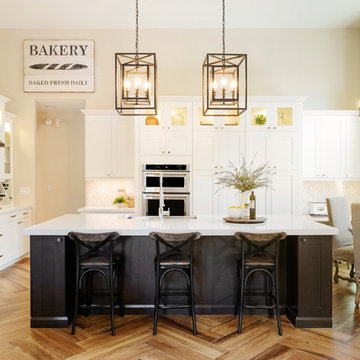
A large island with multiple seats is the perfect place to gather around. Tall centralized pantry cabinets provide ample storage for all baking and cooking needs.
Photo Credits: Rick Young
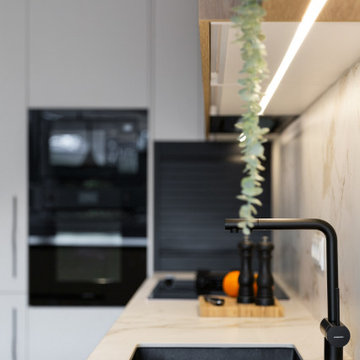
Diseño de cocinas en L rectangular y blanca y madera contemporánea grande con fregadero bajoencimera, armarios con paneles lisos, con blanco y negro, encimera de cuarzo compacto, salpicadero blanco, puertas de cuarzo sintético, electrodomésticos negros, suelo de baldosas de porcelana, península, suelo gris, encimeras blancas y bandeja
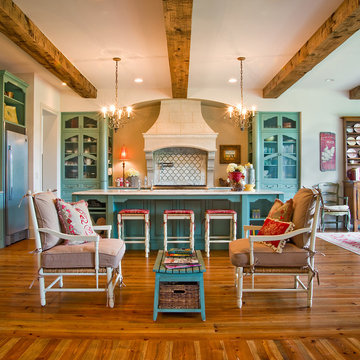
Classical Revival Kitchen/Keeping
Scott Wilson Architect, LLC
Photographer: Craig Brabson
Ejemplo de cocina rectangular campestre grande abierta con armarios con paneles empotrados, puertas de armario azules, electrodomésticos de acero inoxidable, suelo de madera en tonos medios, una isla, encimera de cuarzo compacto, salpicadero de azulejos de cerámica y salpicadero multicolor
Ejemplo de cocina rectangular campestre grande abierta con armarios con paneles empotrados, puertas de armario azules, electrodomésticos de acero inoxidable, suelo de madera en tonos medios, una isla, encimera de cuarzo compacto, salpicadero de azulejos de cerámica y salpicadero multicolor
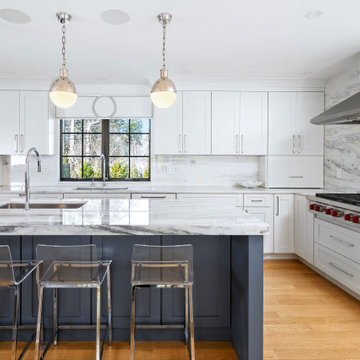
We gutted and renovated this entire modern Colonial home in Bala Cynwyd, PA. Introduced to the homeowners through the wife’s parents, we updated and expanded the home to create modern, clean spaces for the family. Highlights include converting the attic into completely new third floor bedrooms and a bathroom; a light and bright gray and white kitchen featuring a large island, white quartzite counters and Viking stove and range; a light and airy master bath with a walk-in shower and soaking tub; and a new exercise room in the basement.
Rudloff Custom Builders has won Best of Houzz for Customer Service in 2014, 2015 2016, 2017 and 2019. We also were voted Best of Design in 2016, 2017, 2018, and 2019, which only 2% of professionals receive. Rudloff Custom Builders has been featured on Houzz in their Kitchen of the Week, What to Know About Using Reclaimed Wood in the Kitchen as well as included in their Bathroom WorkBook article. We are a full service, certified remodeling company that covers all of the Philadelphia suburban area. This business, like most others, developed from a friendship of young entrepreneurs who wanted to make a difference in their clients’ lives, one household at a time. This relationship between partners is much more than a friendship. Edward and Stephen Rudloff are brothers who have renovated and built custom homes together paying close attention to detail. They are carpenters by trade and understand concept and execution. Rudloff Custom Builders will provide services for you with the highest level of professionalism, quality, detail, punctuality and craftsmanship, every step of the way along our journey together.
Specializing in residential construction allows us to connect with our clients early in the design phase to ensure that every detail is captured as you imagined. One stop shopping is essentially what you will receive with Rudloff Custom Builders from design of your project to the construction of your dreams, executed by on-site project managers and skilled craftsmen. Our concept: envision our client’s ideas and make them a reality. Our mission: CREATING LIFETIME RELATIONSHIPS BUILT ON TRUST AND INTEGRITY.
Photo Credit: Linda McManus Images
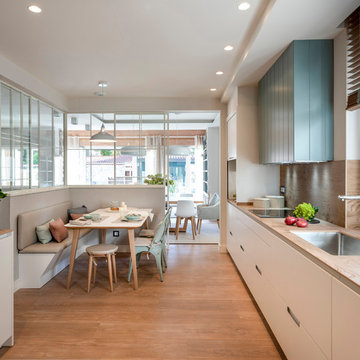
Proyecto de decoración de reforma integral de vivienda: Sube Interiorismo, Bilbao.
Fotografía E
Modelo de cocina lineal y rectangular nórdica grande abierta sin isla con fregadero bajoencimera, armarios con paneles empotrados, puertas de armario blancas, encimera de cuarzo compacto, salpicadero marrón, salpicadero de azulejos de cerámica, electrodomésticos con paneles, suelo laminado, suelo marrón y encimeras marrones
Modelo de cocina lineal y rectangular nórdica grande abierta sin isla con fregadero bajoencimera, armarios con paneles empotrados, puertas de armario blancas, encimera de cuarzo compacto, salpicadero marrón, salpicadero de azulejos de cerámica, electrodomésticos con paneles, suelo laminado, suelo marrón y encimeras marrones

Diseño de cocina en reforma integral de vivienda
Foto de cocina comedor lineal, rectangular y beige y blanca clásica renovada grande sin isla con fregadero sobremueble, todos los estilos de armarios, puertas de armario blancas, encimera de cuarzo compacto, salpicadero blanco, puertas de cuarzo sintético, electrodomésticos de acero inoxidable, suelo de piedra caliza, suelo beige, encimeras beige y vigas vistas
Foto de cocina comedor lineal, rectangular y beige y blanca clásica renovada grande sin isla con fregadero sobremueble, todos los estilos de armarios, puertas de armario blancas, encimera de cuarzo compacto, salpicadero blanco, puertas de cuarzo sintético, electrodomésticos de acero inoxidable, suelo de piedra caliza, suelo beige, encimeras beige y vigas vistas
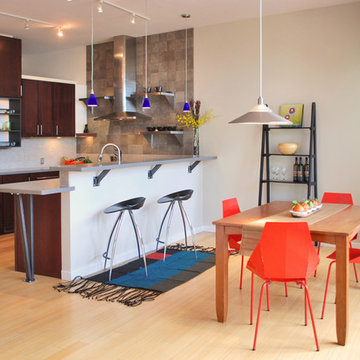
These courtyard duplexes stretch vertically with public spaces on the main level, private spaces on the second, and a third-story perch for reading & dreaming accessed by a spiral staircase. They also live larger by opening the entire kitchen / dining wall to an expansive deck and private courtyard. Embedded in an eclectically modern New Urbanist neighborhood, the exterior features bright colors and a patchwork of complimentary materials.
Photos: Maggie Flickinger
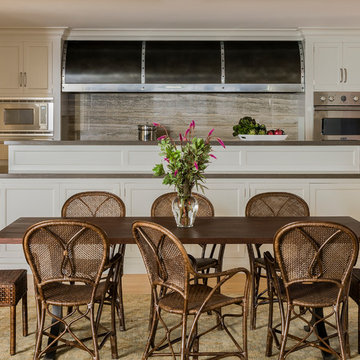
Michael J. Lee Photography
Modelo de cocina rectangular costera grande con puertas de armario blancas, encimera de cuarzo compacto, salpicadero de losas de piedra, electrodomésticos con paneles, suelo de madera en tonos medios, una isla y armarios con paneles empotrados
Modelo de cocina rectangular costera grande con puertas de armario blancas, encimera de cuarzo compacto, salpicadero de losas de piedra, electrodomésticos con paneles, suelo de madera en tonos medios, una isla y armarios con paneles empotrados
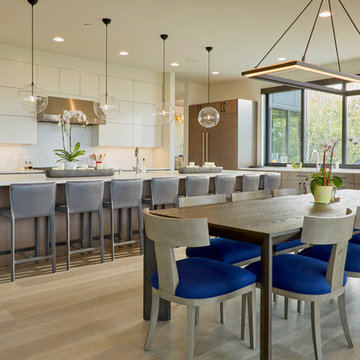
The kitchen features a mix of textures and colors including white automatic upper cabinets and stained lower cabinets, matte black hardware, white quartz countertops and modern light fixtures.

This client came to us with a very clear vision of what she wanted, but she needed help to refine and execute the design. At our first meeting she described her style as somewhere between modern rustic and ‘granny chic’ – she likes cozy spaces with nods to the past, but also wanted to blend that with the more contemporary tastes of her husband and children. Functionally, the old layout was less than ideal with an oddly placed 3-sided fireplace and angled island creating traffic jams in and around the kitchen. By creating a U-shaped layout, we clearly defined the chef’s domain and created a circulation path that limits disruptions in the heart of the kitchen. While still an open concept, the black cabinets, bar height counter and change in flooring all add definition to the space. The vintage inspired black and white tile is a nod to the past while the black stainless range and matte black faucet are unmistakably modern.
High on our client’s wish list was eliminating upper cabinets and keeping the countertops clear. In order to achieve this, we needed to ensure there was ample room in the base cabinets and reconfigured pantry for items typically stored above. The full height tile backsplash evokes exposed brick and serves as the backdrop for the custom wood-clad hood and decorative brass sconces – a perfect blend of rustic, modern and chic. Black and brass elements are repeated throughout the main floor in new hardware, lighting, and open shelves as well as the owners’ curated collection of family heirlooms and furnishings. In addition to renovating the kitchen, we updated the entire first floor with refinished hardwoods, new paint, wainscoting, wallcovering and beautiful new stained wood doors. Our client had been dreaming and planning this kitchen for 17 years and we’re thrilled we were able to bring it to life.

Andrew Miller
Ejemplo de cocina rectangular clásica renovada con fregadero bajoencimera, armarios estilo shaker, puertas de armario azules, encimera de cuarzo compacto, salpicadero verde, salpicadero de losas de piedra, electrodomésticos de acero inoxidable y una isla
Ejemplo de cocina rectangular clásica renovada con fregadero bajoencimera, armarios estilo shaker, puertas de armario azules, encimera de cuarzo compacto, salpicadero verde, salpicadero de losas de piedra, electrodomésticos de acero inoxidable y una isla

Sian Richards
Foto de cocina comedor rectangular costera grande sin isla con fregadero sobremueble, puertas de armario blancas, encimera de cuarzo compacto, salpicadero azul, electrodomésticos con paneles, suelo de madera oscura, suelo marrón, armarios con paneles empotrados y salpicadero de azulejos tipo metro
Foto de cocina comedor rectangular costera grande sin isla con fregadero sobremueble, puertas de armario blancas, encimera de cuarzo compacto, salpicadero azul, electrodomésticos con paneles, suelo de madera oscura, suelo marrón, armarios con paneles empotrados y salpicadero de azulejos tipo metro
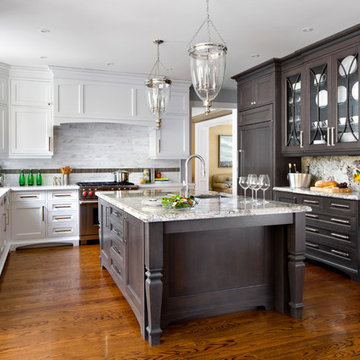
Winner of 2011 Large Kitchen in the National Kitchen & Bath Association competition. Spacious, stylish and functional, this is truly a dream kitchen designed by Jane Lockhart. Check out the variety of surface finishes that add the WOW to this stunning design. Stain colour on maple cabinetry adn island, Trout Grey. Perimeter counter is Casesarstone 4141, island granite is Alaska white.
Photo by Brandon Barré
Styled by Karen Kirk
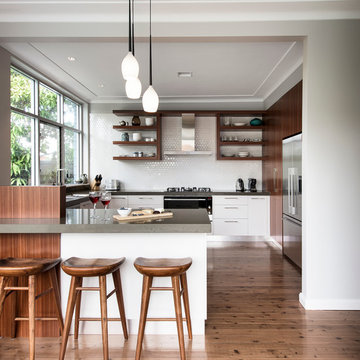
Photography by Thomas Dalhoff
Imagen de cocinas en U rectangular contemporáneo con puertas de armario de madera oscura, encimera de cuarzo compacto, salpicadero blanco, salpicadero de azulejos de cerámica, electrodomésticos de acero inoxidable y suelo de madera en tonos medios
Imagen de cocinas en U rectangular contemporáneo con puertas de armario de madera oscura, encimera de cuarzo compacto, salpicadero blanco, salpicadero de azulejos de cerámica, electrodomésticos de acero inoxidable y suelo de madera en tonos medios
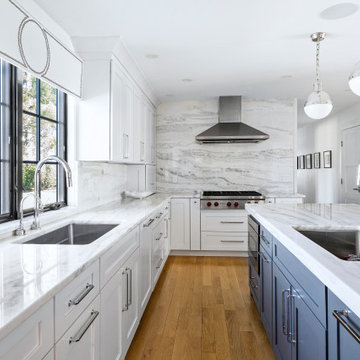
We gutted and renovated this entire modern Colonial home in Bala Cynwyd, PA. Introduced to the homeowners through the wife’s parents, we updated and expanded the home to create modern, clean spaces for the family. Highlights include converting the attic into completely new third floor bedrooms and a bathroom; a light and bright gray and white kitchen featuring a large island, white quartzite counters and Viking stove and range; a light and airy master bath with a walk-in shower and soaking tub; and a new exercise room in the basement.
Rudloff Custom Builders has won Best of Houzz for Customer Service in 2014, 2015 2016, 2017 and 2019. We also were voted Best of Design in 2016, 2017, 2018, and 2019, which only 2% of professionals receive. Rudloff Custom Builders has been featured on Houzz in their Kitchen of the Week, What to Know About Using Reclaimed Wood in the Kitchen as well as included in their Bathroom WorkBook article. We are a full service, certified remodeling company that covers all of the Philadelphia suburban area. This business, like most others, developed from a friendship of young entrepreneurs who wanted to make a difference in their clients’ lives, one household at a time. This relationship between partners is much more than a friendship. Edward and Stephen Rudloff are brothers who have renovated and built custom homes together paying close attention to detail. They are carpenters by trade and understand concept and execution. Rudloff Custom Builders will provide services for you with the highest level of professionalism, quality, detail, punctuality and craftsmanship, every step of the way along our journey together.
Specializing in residential construction allows us to connect with our clients early in the design phase to ensure that every detail is captured as you imagined. One stop shopping is essentially what you will receive with Rudloff Custom Builders from design of your project to the construction of your dreams, executed by on-site project managers and skilled craftsmen. Our concept: envision our client’s ideas and make them a reality. Our mission: CREATING LIFETIME RELATIONSHIPS BUILT ON TRUST AND INTEGRITY.
Photo Credit: Linda McManus Images

Brian Vanden-Brink, Photographer
Imagen de cocina rectangular rústica pequeña con fregadero bajoencimera, armarios con paneles lisos, puertas de armario azules, encimera de cuarzo compacto, salpicadero metalizado, salpicadero de metal, electrodomésticos de acero inoxidable y suelo de madera clara
Imagen de cocina rectangular rústica pequeña con fregadero bajoencimera, armarios con paneles lisos, puertas de armario azules, encimera de cuarzo compacto, salpicadero metalizado, salpicadero de metal, electrodomésticos de acero inoxidable y suelo de madera clara
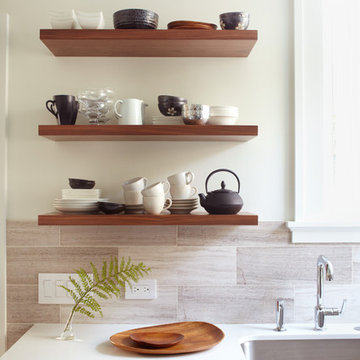
Architect: David Seidel AIA (www.wdavidseidel.com)
Contractor: Doran Construction (www.braddoran.com)
Designer: Lucy McLintic
Photo credit: Chris Gaede photography (www.chrisgaede.com)
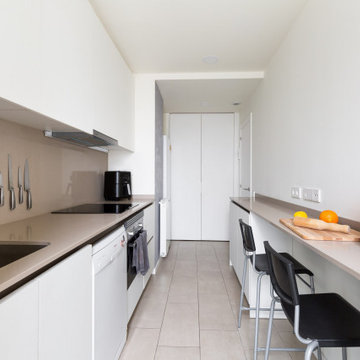
Cocina galera con almacenaje superior e inferior y zona de desayuno
Ejemplo de cocina rectangular moderna de tamaño medio con despensa, fregadero bajoencimera, armarios con paneles lisos, puertas de armario beige, encimera de cuarzo compacto, salpicadero verde, puertas de cuarzo sintético, electrodomésticos negros, suelo de baldosas de porcelana, península, suelo beige y encimeras grises
Ejemplo de cocina rectangular moderna de tamaño medio con despensa, fregadero bajoencimera, armarios con paneles lisos, puertas de armario beige, encimera de cuarzo compacto, salpicadero verde, puertas de cuarzo sintético, electrodomésticos negros, suelo de baldosas de porcelana, península, suelo beige y encimeras grises
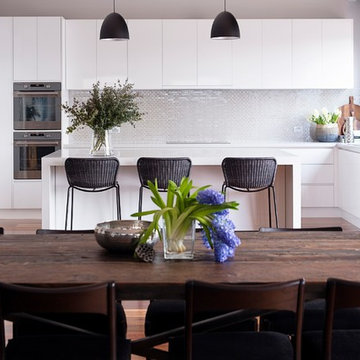
Lisa Atkinson
Diseño de cocinas en U rectangular contemporáneo grande abierto con fregadero bajoencimera, puertas de armario blancas, encimera de cuarzo compacto, salpicadero metalizado, salpicadero con mosaicos de azulejos, electrodomésticos de acero inoxidable, suelo de madera oscura, una isla y armarios con paneles lisos
Diseño de cocinas en U rectangular contemporáneo grande abierto con fregadero bajoencimera, puertas de armario blancas, encimera de cuarzo compacto, salpicadero metalizado, salpicadero con mosaicos de azulejos, electrodomésticos de acero inoxidable, suelo de madera oscura, una isla y armarios con paneles lisos
109 ideas para cocinas rectangulares con encimera de cuarzo compacto
1